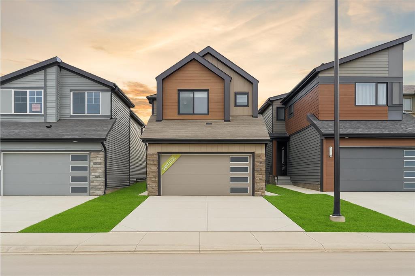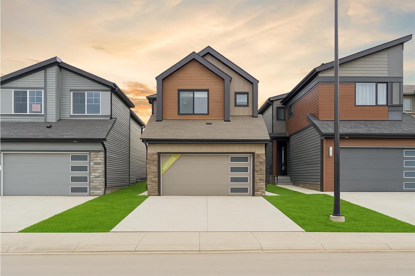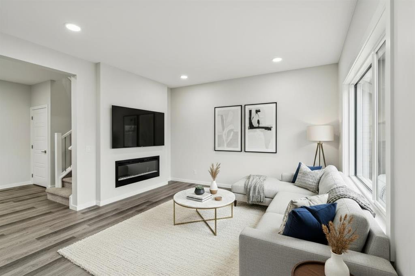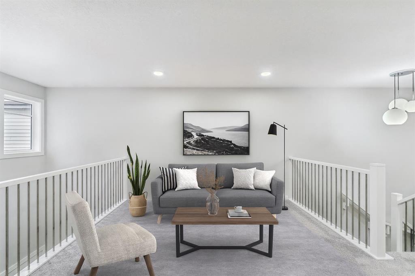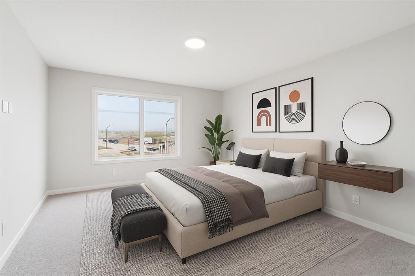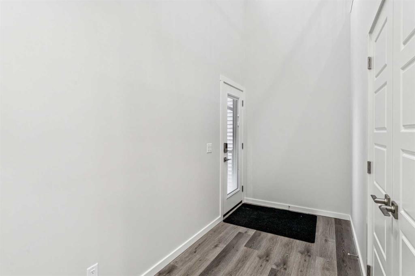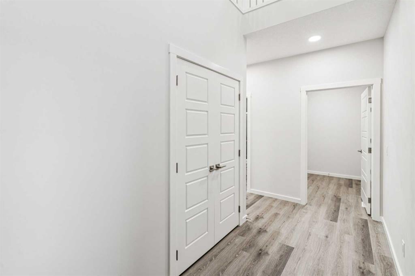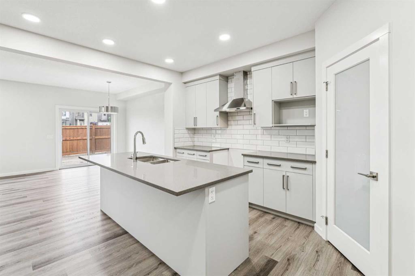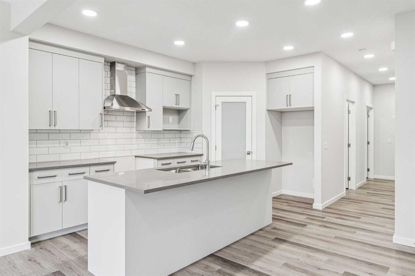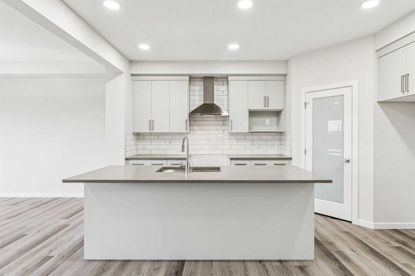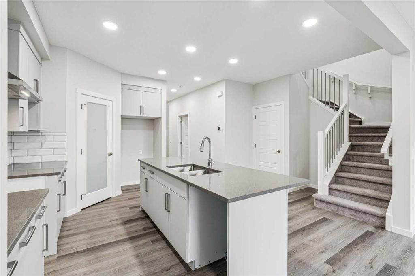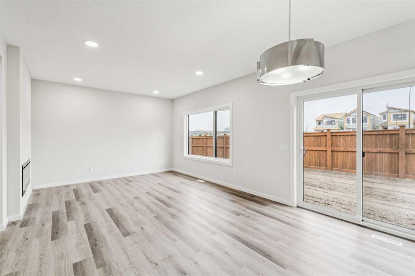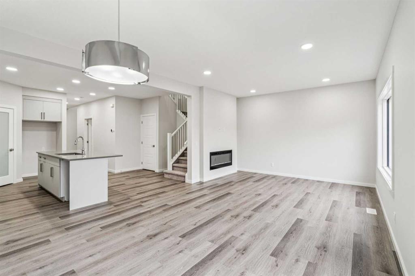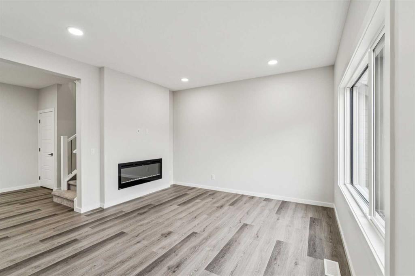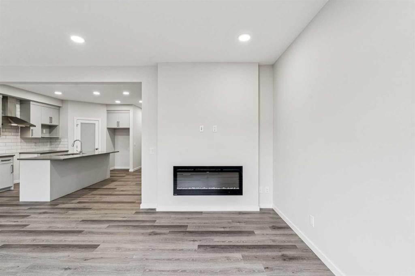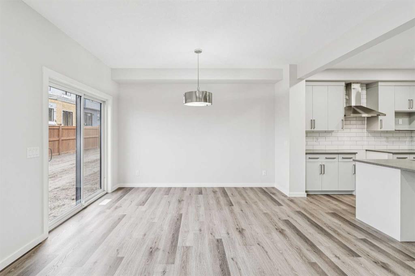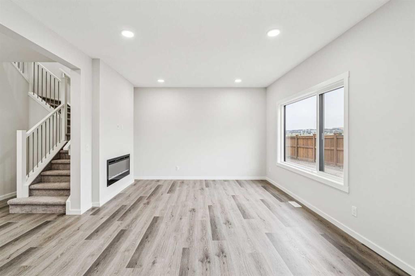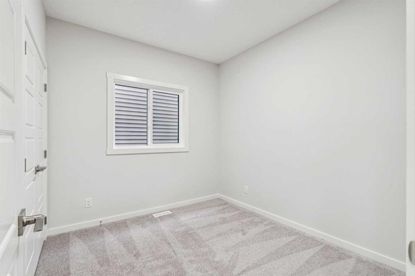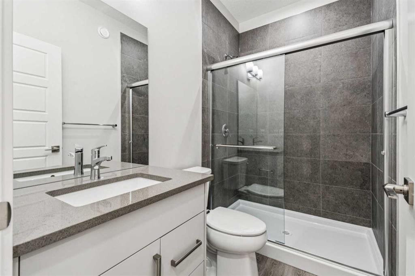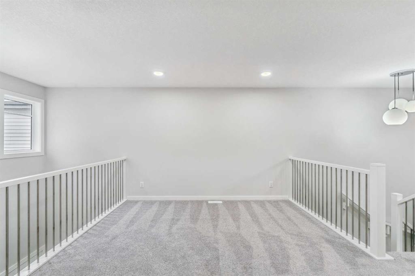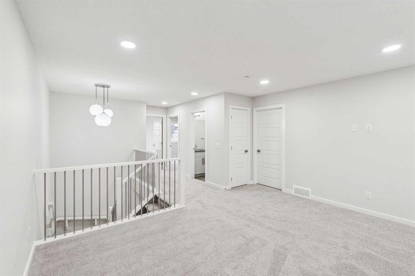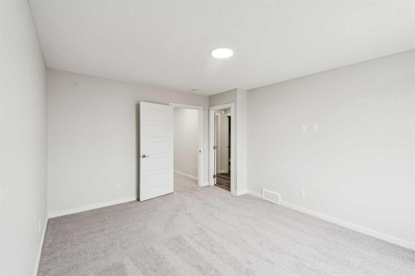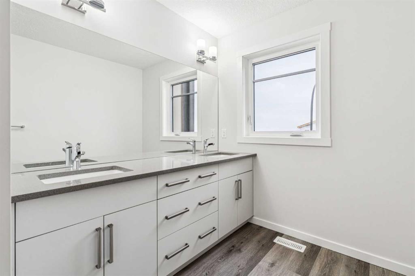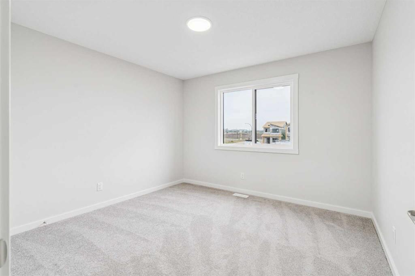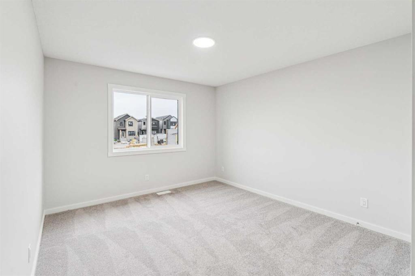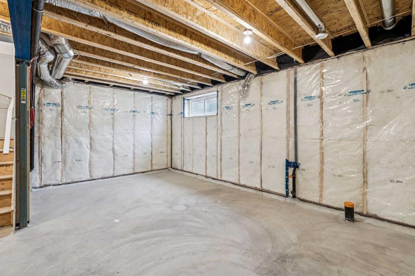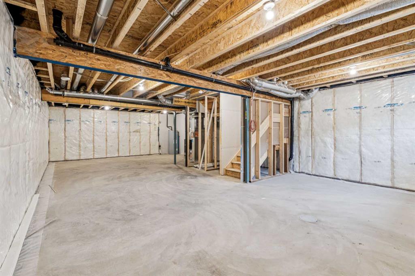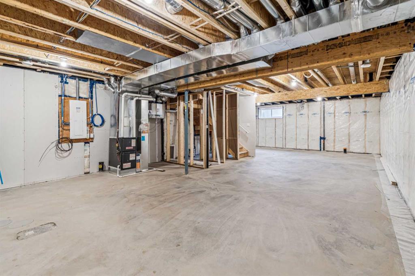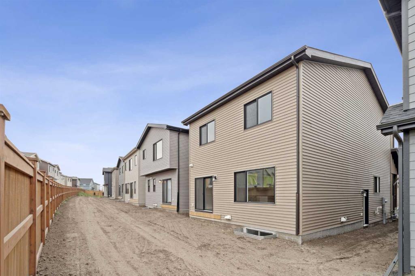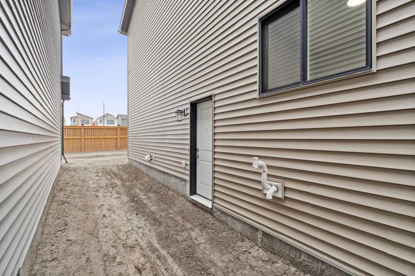Chantelle Jenkins / eXp Realty
10 Heartwood Villas SE, House for sale in Out of Area Calgary Calgary , Alberta , T3S 0R9
MLS® # A2254658
The Amari by Bedrock Homes offers the perfect blend of modern style and thoughtful design in the community of Heartwood. With 2,243 sq. ft. of beautifully crafted living space, this 4-bedroom, 3-bathroom home is ideal for families of all sizes — complete with a separate side entrance. Step inside through the striking open-to-above foyer. Main floor bedroom and full bath, perfect for guests, a home office, or multigenerational living. The open-concept main floor is designed for connection, featuring a centr...
Essential Information
-
MLS® #
A2254658
-
Year Built
2025
-
Property Style
2 Storey
-
Full Bathrooms
3
-
Property Type
Detached
Community Information
-
Postal Code
T3S 0R9
Services & Amenities
-
Parking
Double Garage Attached
Interior
-
Floor Finish
CarpetVinyl Plank
-
Interior Feature
Bathroom Rough-inCloset OrganizersDouble VanityGranite CountersKitchen IslandOpen FloorplanPantrySeparate EntranceSmart HomeSoaking TubWalk-In Closet(s)
-
Heating
Forced AirNatural Gas
Exterior
-
Lot/Exterior Features
Private Entrance
-
Construction
BrickCement Fiber BoardVinyl SidingWood Frame
-
Roof
Asphalt Shingle
Additional Details
-
Zoning
R-G
$3347/month
Est. Monthly Payment
