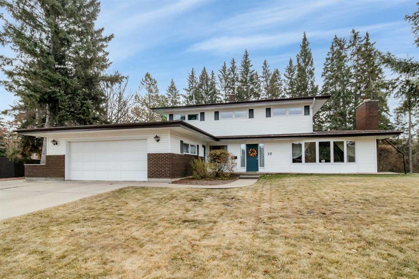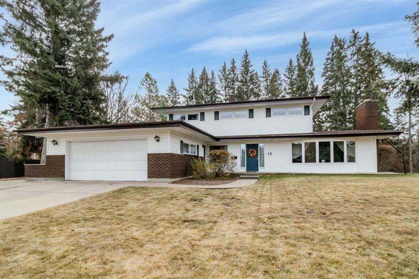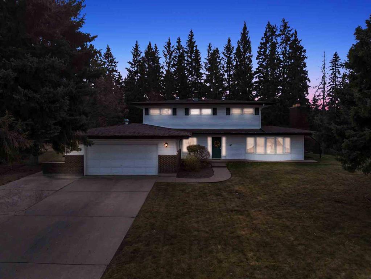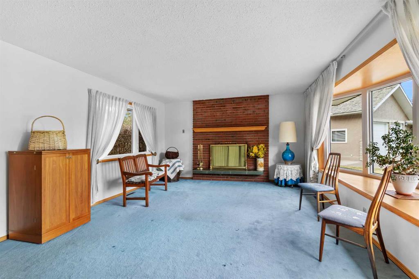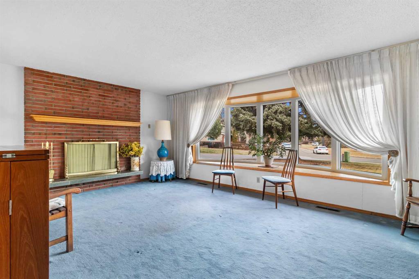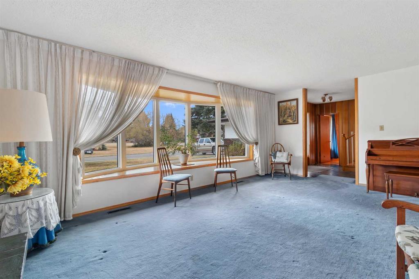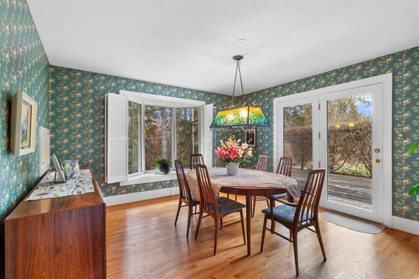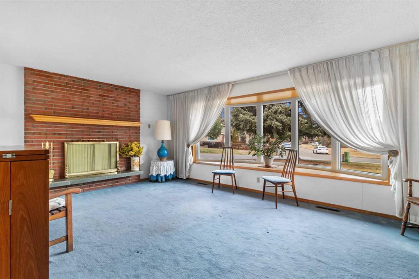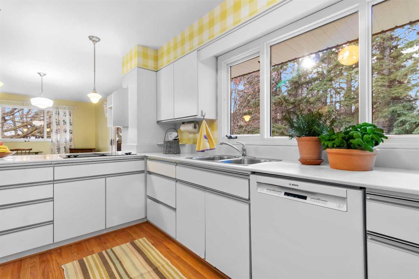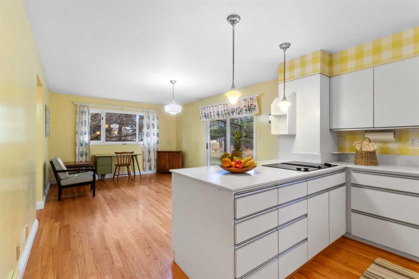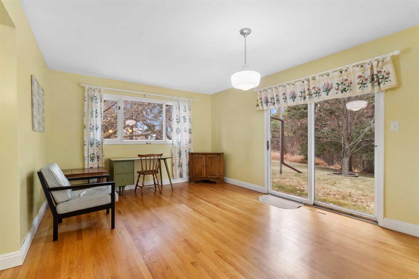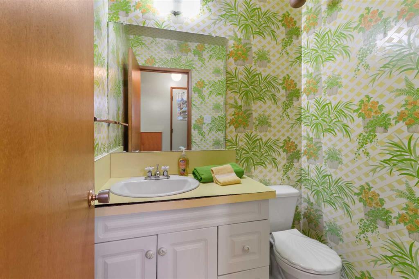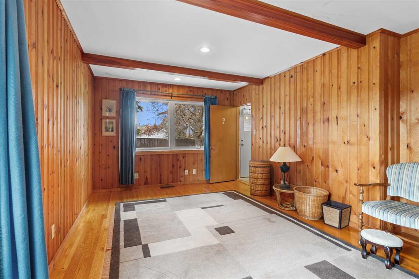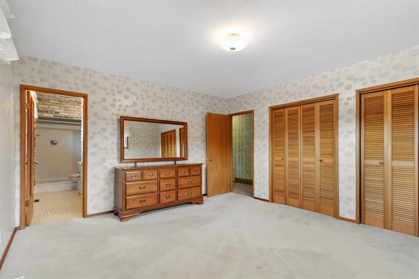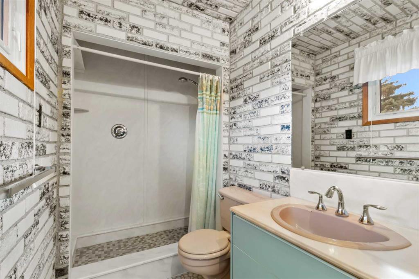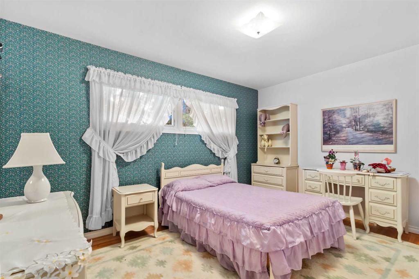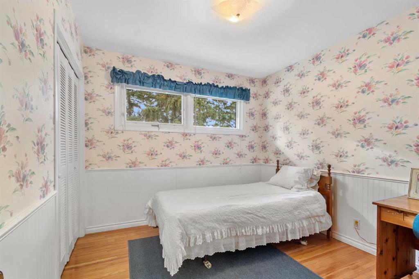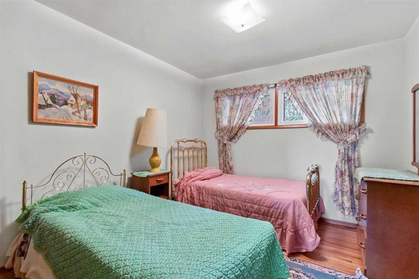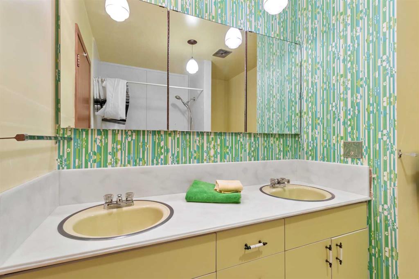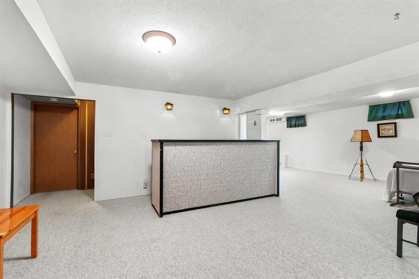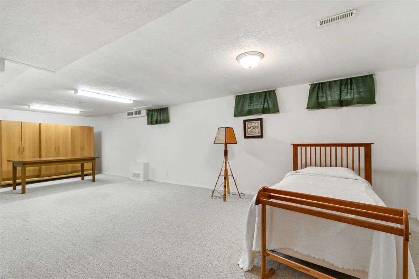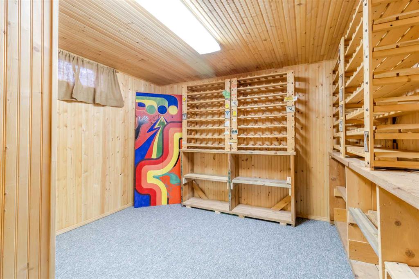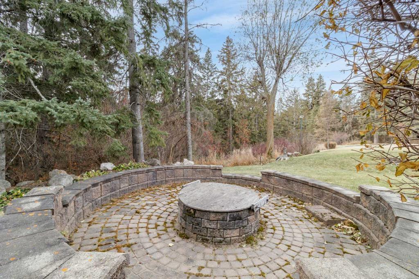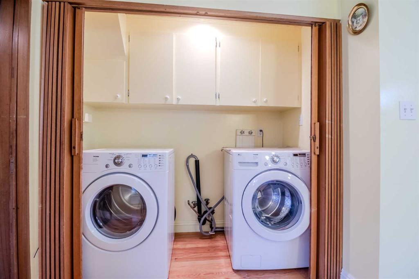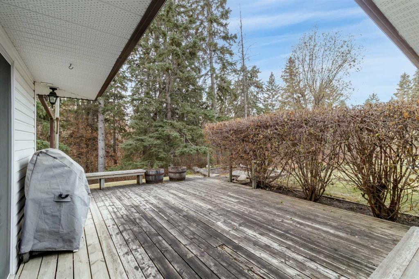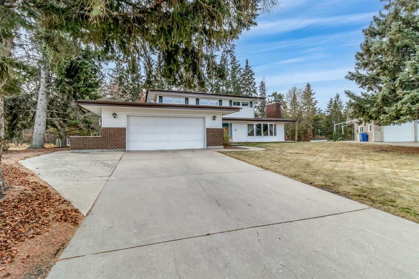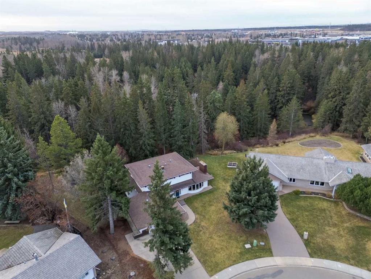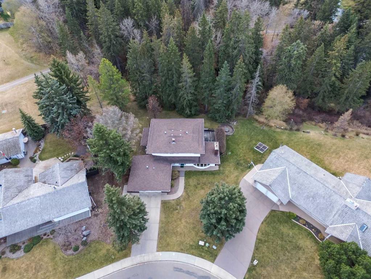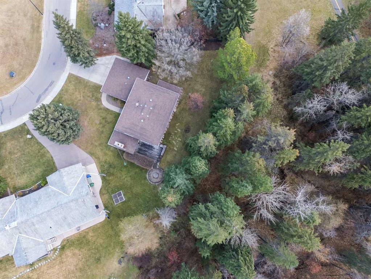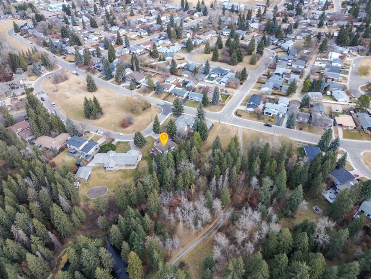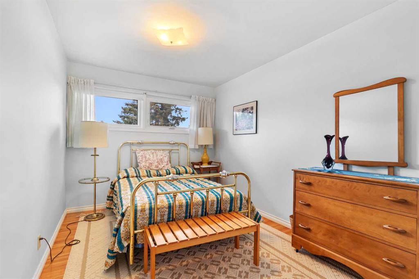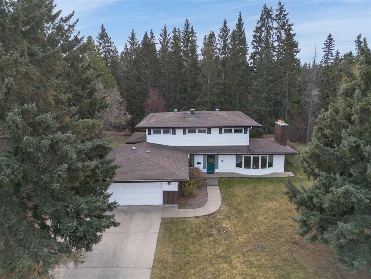Natalie Schnell / Sutton Landmark Realty
10 Sunnyside Crescent , House for sale in Sunnybrook Red Deer , Alberta , T4N 0E8
MLS® # A2267634
Situated on Piper Creek escarpment , in one of Red Deers most coveted neighborhoods , #10 ~ Sunnyside Crescent offers a rare opportunity to own a truly remarkable and distinctive property. This gem was custom designed and built by F.A Wilson and Sons of Calgary in 1965 and has been meticulously maintained ever since. It has been home to only 2 families -- the second being the present seller who has lived here for 58 years. This home of 2500 sq ft features the most functional floor plan. The spacious front...
Essential Information
-
MLS® #
A2267634
-
Partial Bathrooms
1
-
Property Type
Detached
-
Full Bathrooms
2
-
Year Built
1965
-
Property Style
2 Storey
Community Information
-
Postal Code
T4N 0E8
Services & Amenities
-
Parking
Concrete DrivewayDouble Garage AttachedFront DriveGarage Door OpenerGarage Faces FrontOn Street
Interior
-
Floor Finish
CarpetHardwoodLinoleumSlate
-
Interior Feature
BarCentral Vacuum
-
Heating
CentralForced AirNatural Gas
Exterior
-
Lot/Exterior Features
BBQ gas linePrivate Yard
-
Construction
BrickConcreteVinyl SidingWood Frame
-
Roof
Asphalt Shingle
Additional Details
-
Zoning
R1
$4463/month
Est. Monthly Payment
