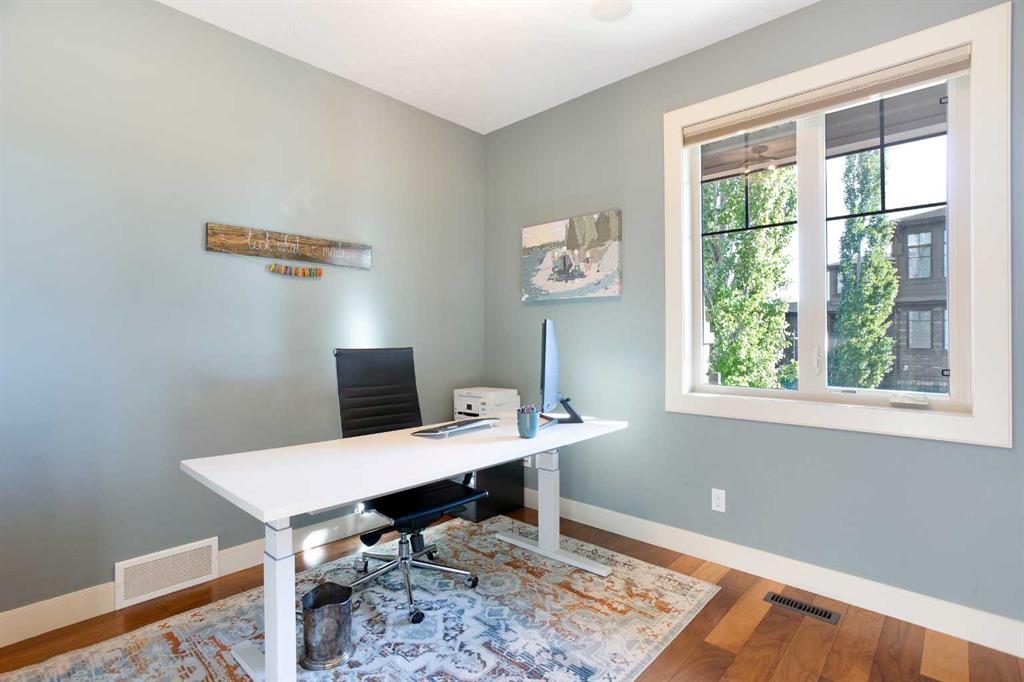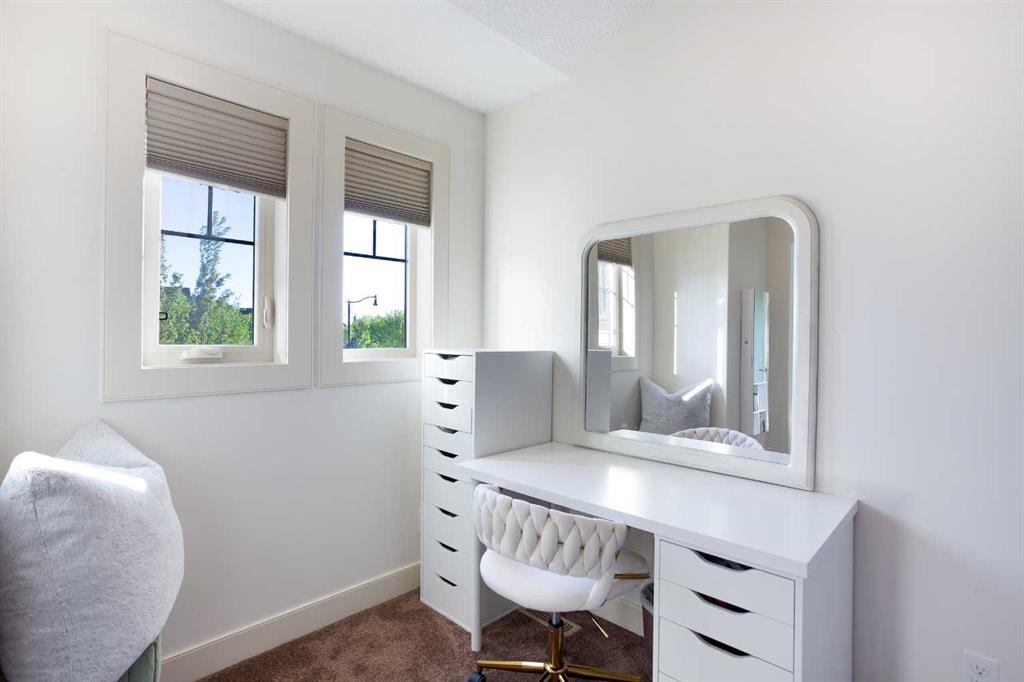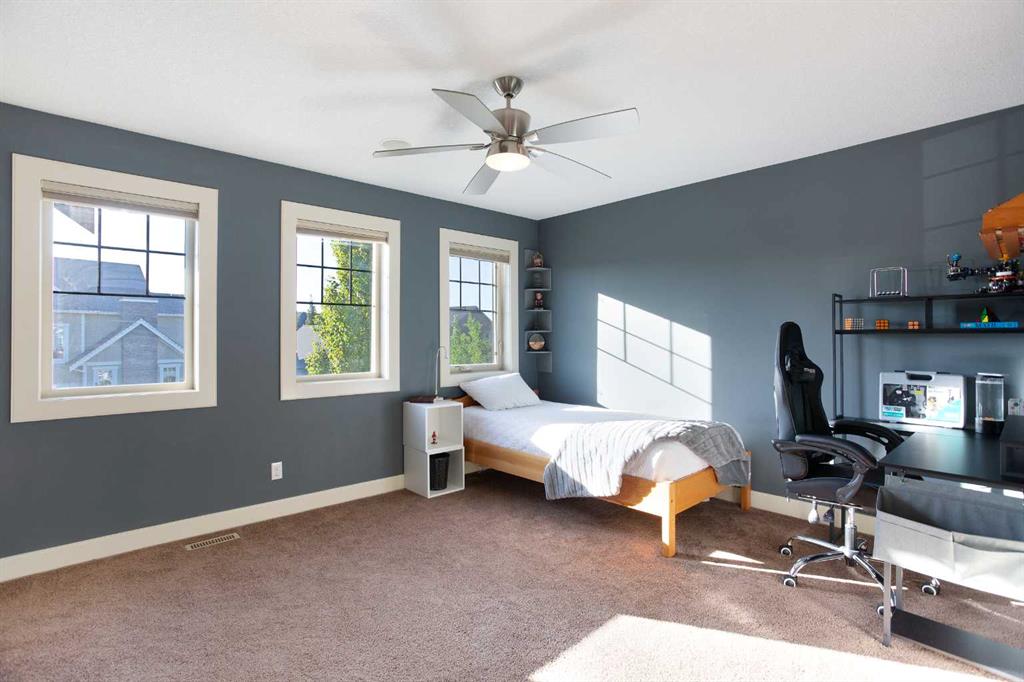Dusko Sremac / Real Broker
102 Cooperstown Lane SW, House for sale in Coopers Crossing Airdrie , Alberta , T4B 0Z9
MLS® # A2224736
Welcome to luxury living in the heart of Coopers Crossing. This stunning, fully developed estate home offers over 4,000 sq. ft. of luxurious living space, perfectly designed for family life and entertaining. Designed with exceptional attention to detail and loaded with premium upgrades, this home delivers a perfect balance of function, comfort, and style. Step inside to discover Brazilian mahogany hardwood floors, 9’ ceilings, and built-in ceiling speakers with zone control throughout the main level. The b...
Essential Information
-
MLS® #
A2224736
-
Partial Bathrooms
1
-
Property Type
Detached
-
Full Bathrooms
3
-
Year Built
2011
-
Property Style
2 Storey
Community Information
-
Postal Code
T4B 0Z9
Services & Amenities
-
Parking
Double Garage AttachedOversized
Interior
-
Floor Finish
CarpetCeramic TileHardwood
-
Interior Feature
BarBreakfast BarBuilt-in FeaturesCeiling Fan(s)Double VanityHigh CeilingsKitchen IslandPantrySee RemarksSoaking TubVaulted Ceiling(s)Walk-In Closet(s)Wet BarWired for Sound
-
Heating
Forced Air
Exterior
-
Lot/Exterior Features
Private Yard
-
Construction
Vinyl SidingWood Frame
-
Roof
Asphalt Shingle
Additional Details
-
Zoning
R1
$5351/month
Est. Monthly Payment










































