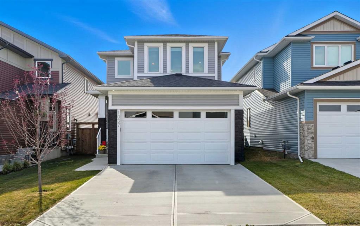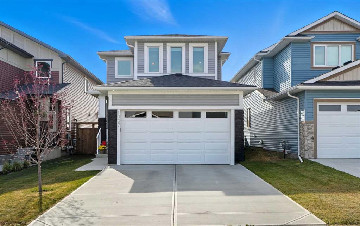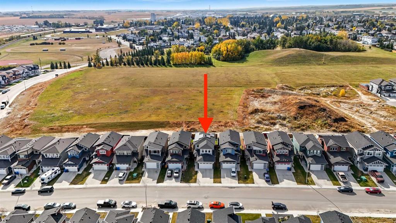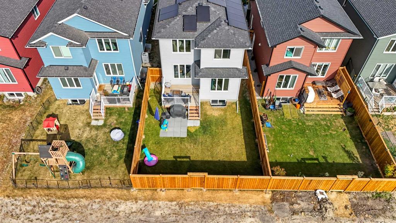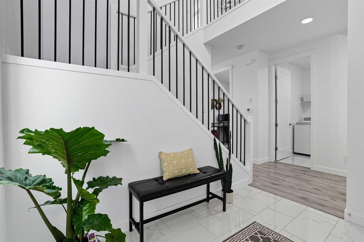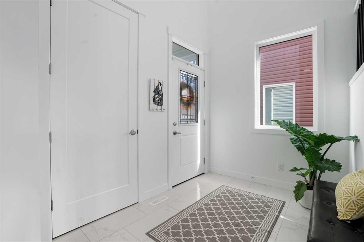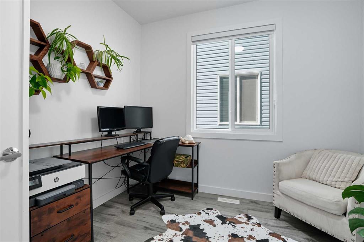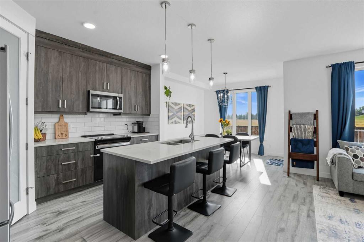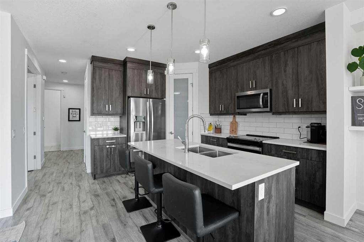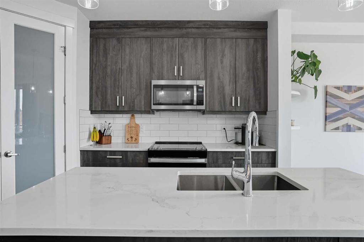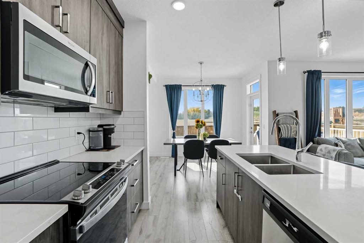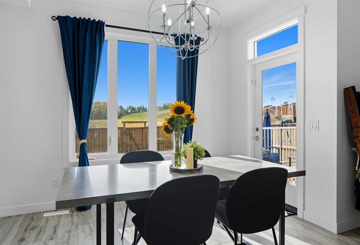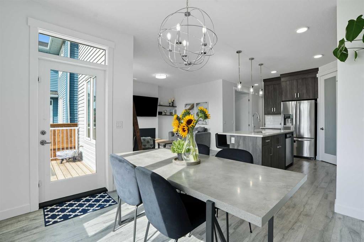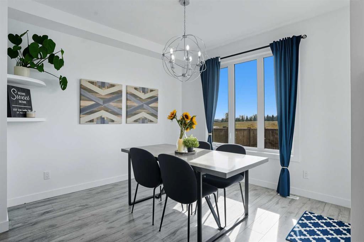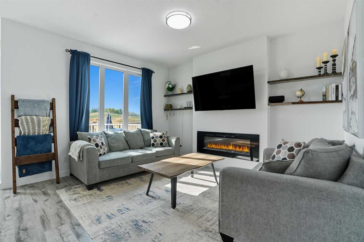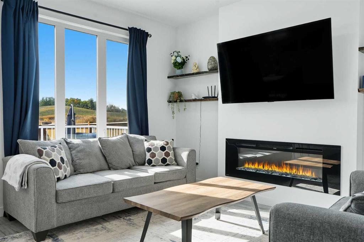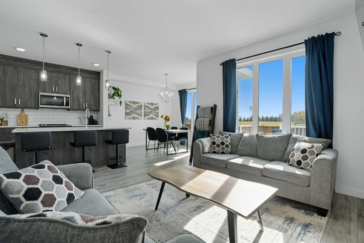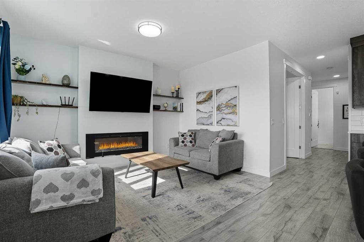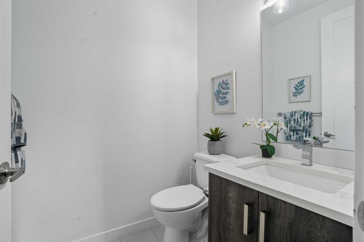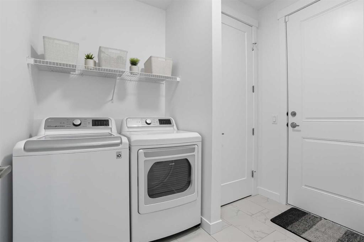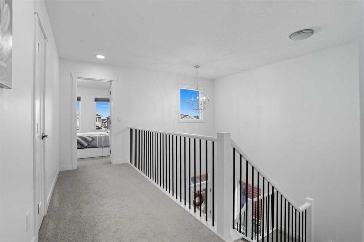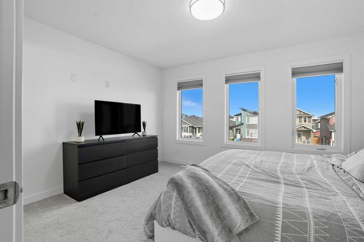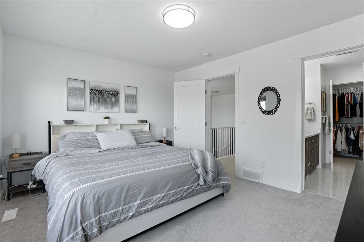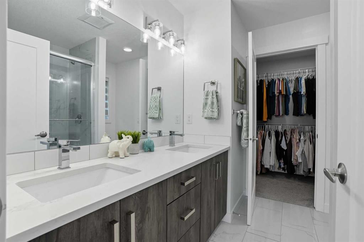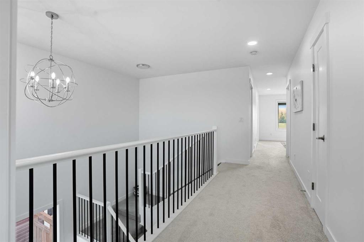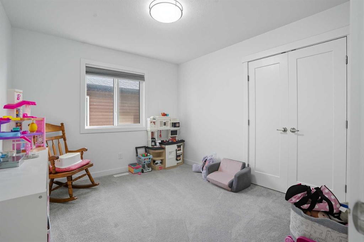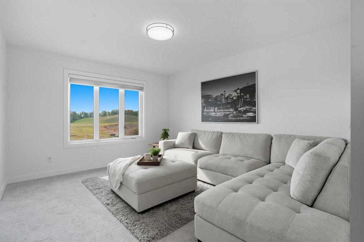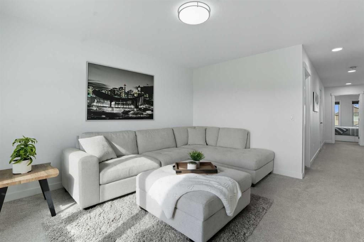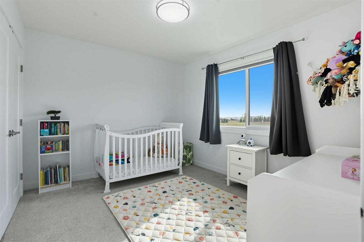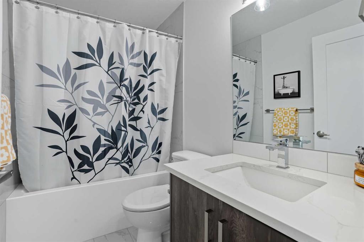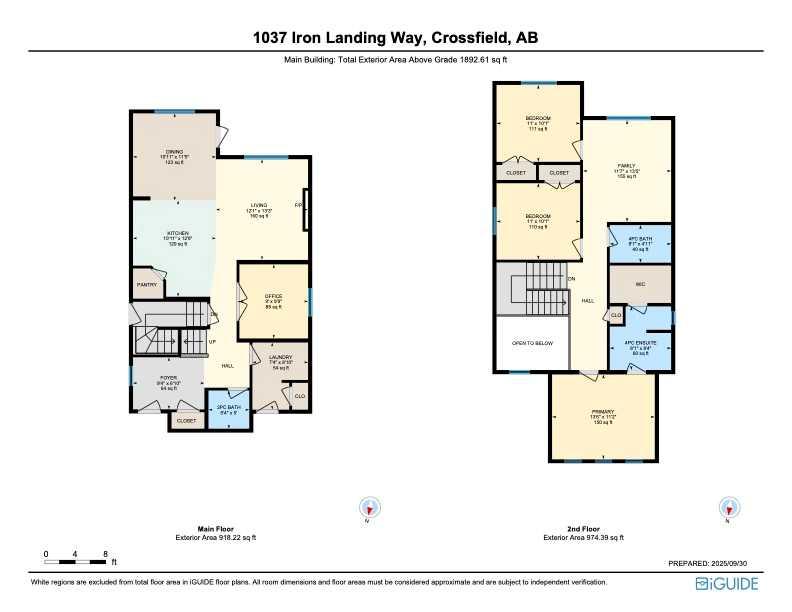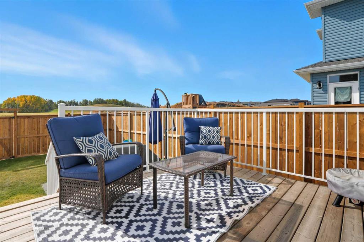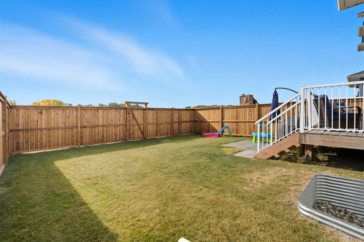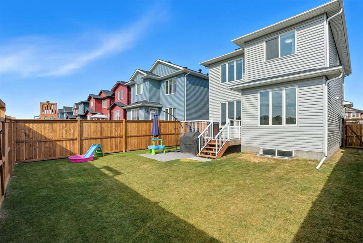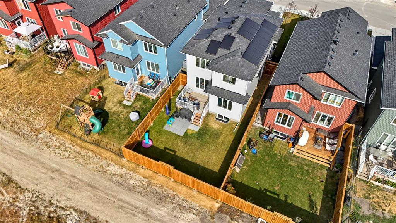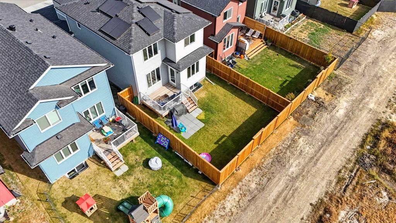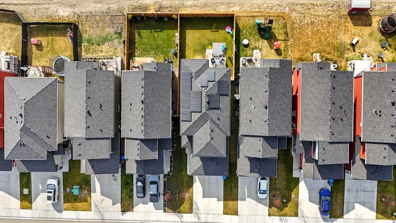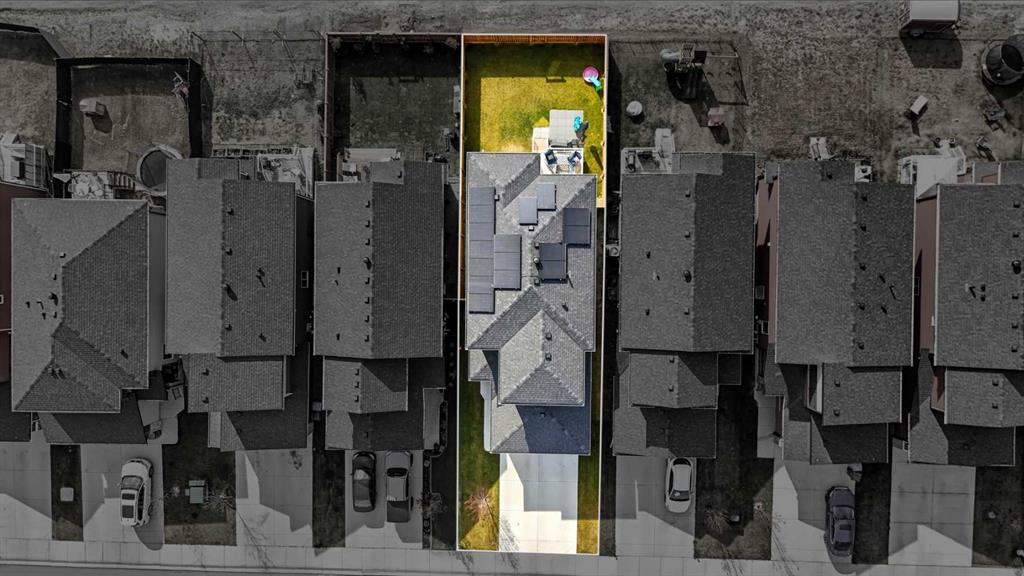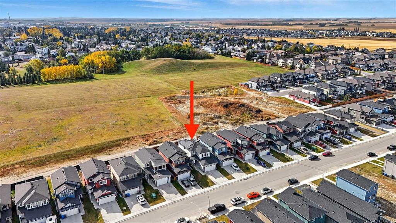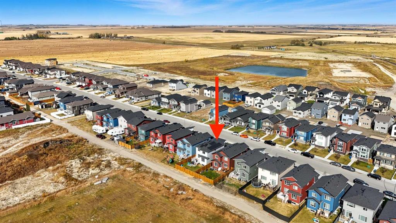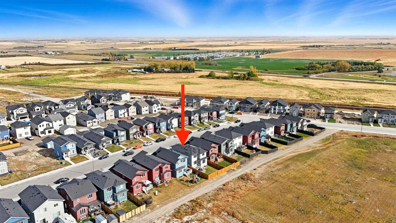Jamie Giszas / MaxWell Capital Realty
1037 Iron Landing Way , House for sale in NONE Crossfield , Alberta , T0M 0S0
MLS® # A2261413
Welcome to 1037 Iron Landing Way – a modern two-storey home in the desirable community of Iron Landing, Crossfield, AB. Boasting 1,893 sq ft of thoughtfully designed above-grade living space, with a double attached garage, this home checks all the boxes! The main floor features impressive 9 ft ceilings, 8 ft doors, and large south-facing windows that create a bright, open, and airy feel. Enjoy the conveniences of a main floor den and laundry room, a chef-inspired kitchen (complete with quartz countertops, s...
Essential Information
-
MLS® #
A2261413
-
Partial Bathrooms
1
-
Property Type
Detached
-
Full Bathrooms
2
-
Year Built
2022
-
Property Style
2 Storey
Community Information
-
Postal Code
T0M 0S0
Services & Amenities
-
Parking
Alley AccessConcrete DrivewayCoveredDouble Garage AttachedDrivewayEnclosedFront DriveGarage Door OpenerGarage Faces FrontInsulatedParking PadSecuredSee RemarksSide By Side
Interior
-
Floor Finish
CarpetLaminateTile
-
Interior Feature
Bathroom Rough-inDouble VanityHigh CeilingsKitchen IslandOpen FloorplanPantryQuartz CountersSee RemarksSeparate EntranceStone CountersStorageVinyl WindowsWalk-In Closet(s)
-
Heating
CentralForced Air
Exterior
-
Lot/Exterior Features
BBQ gas linePrivate EntrancePrivate Yard
-
Construction
Wood Frame
-
Roof
Asphalt Shingle
Additional Details
-
Zoning
R-1C
$2847/month
Est. Monthly Payment
