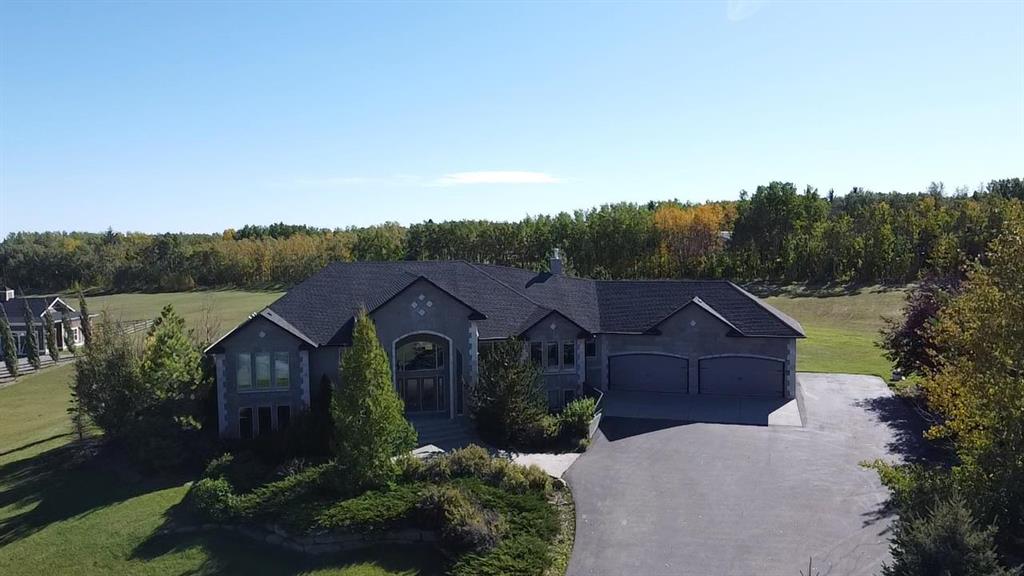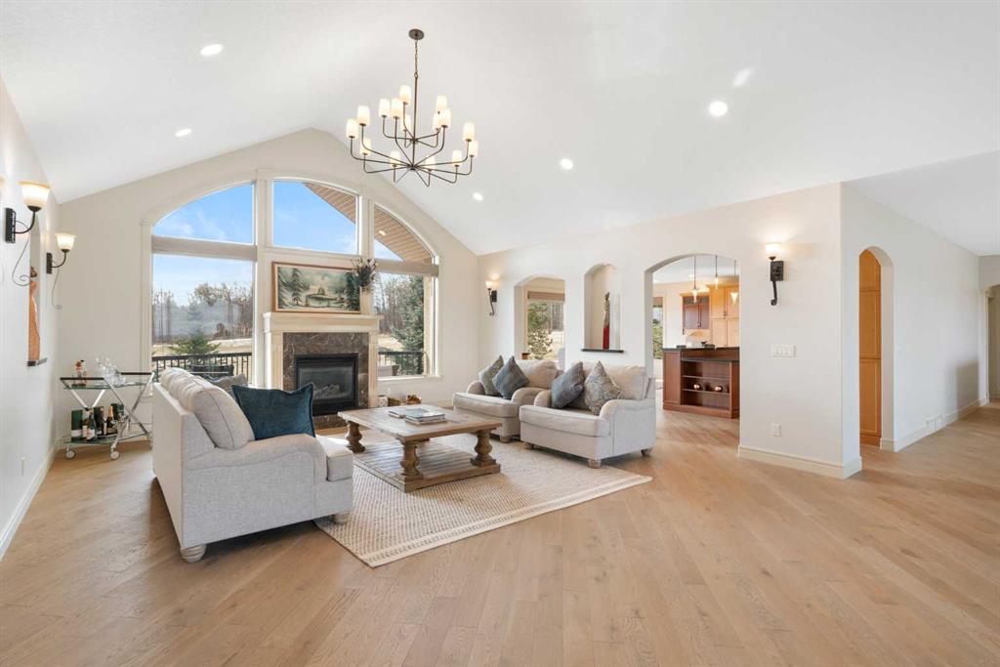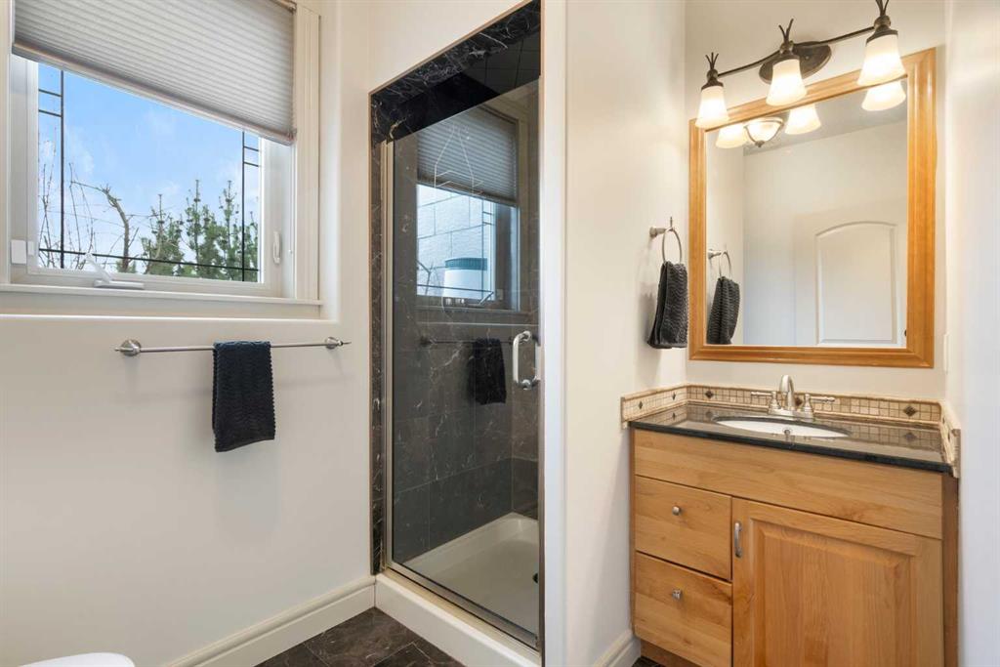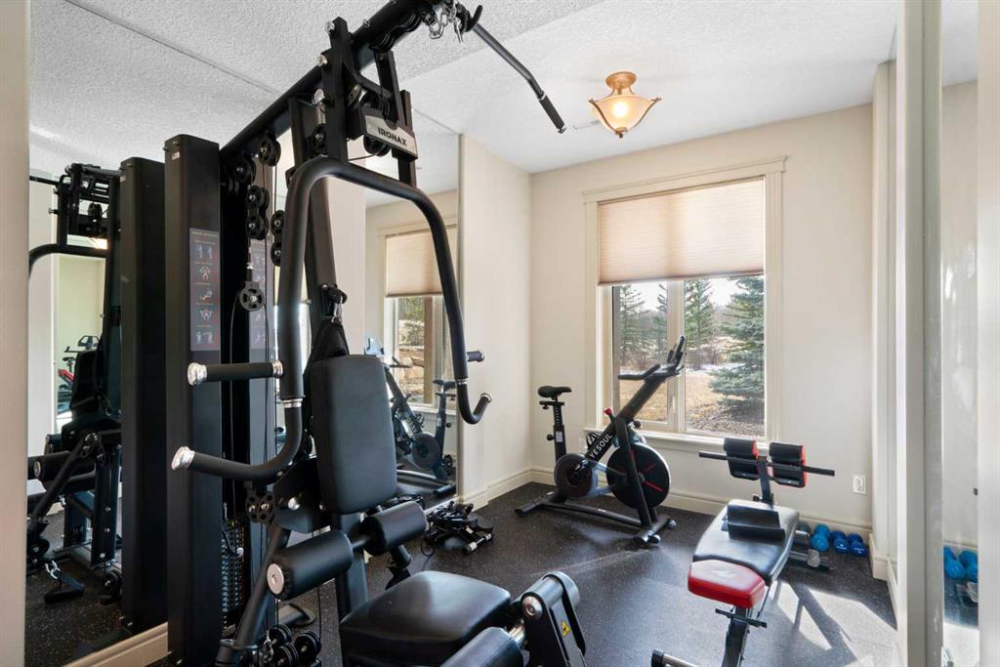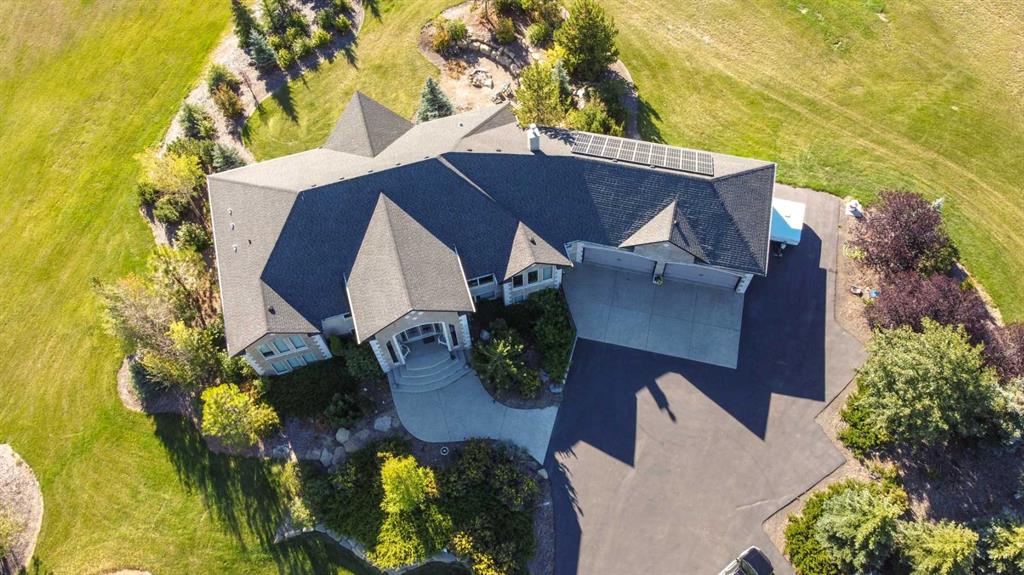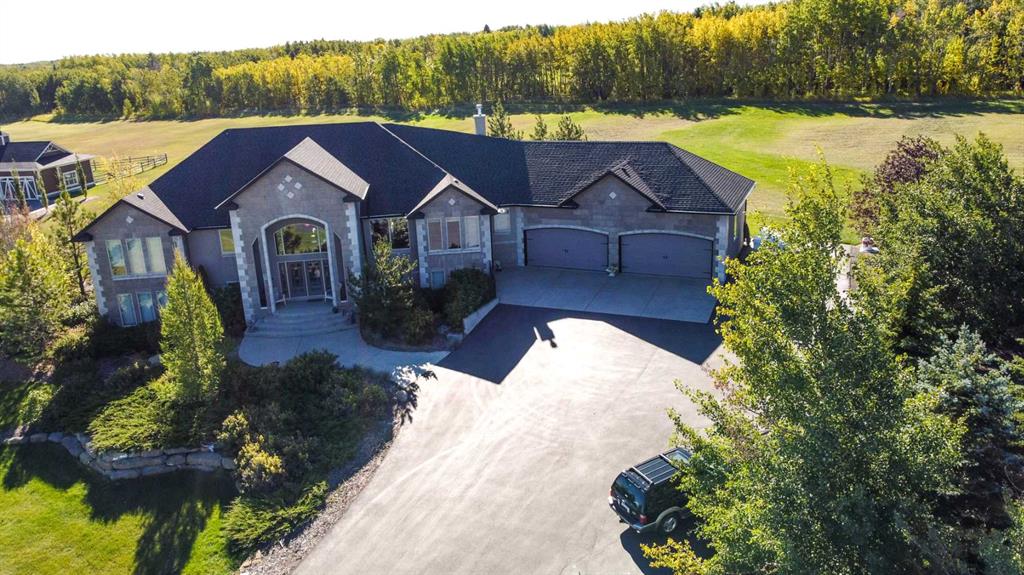Jonathan Pendlebury / Real Broker
104 Grizzly Rise , House for sale in Bearspaw Rural Rocky View County , Alberta , T4C 0B5
MLS® # A2214464
Luxury living in Bearspaw Country Estates – WALK OUT SOUTH FACING BUNGALOW! Set on a tranquil 4-acre lot this versatile bungalow offers over 5700sf of refined living space, combining timeless elegance with modern comfort. With 5 bedrooms, 4.5 bathrooms, and an oversized 4-car garage, this home is designed to impress from the moment you arrive. The house is sited high in the development offering expansive VIEWS to the north and is accessed by the private tree-lined paved driveway. The front facade is clad wi...
Essential Information
-
MLS® #
A2214464
-
Partial Bathrooms
1
-
Property Type
Detached
-
Full Bathrooms
4
-
Year Built
2007
-
Property Style
Acreage with ResidenceBungalow
Community Information
-
Postal Code
T4C 0B5
Services & Amenities
-
Parking
Quad or More Attached
Interior
-
Floor Finish
CarpetHardwoodMarbleTile
-
Interior Feature
BookcasesBreakfast BarBuilt-in FeaturesCeiling Fan(s)Double VanityKitchen IslandOpen FloorplanPantryQuartz CountersSoaking TubVaulted Ceiling(s)Walk-In Closet(s)Wet Bar
-
Heating
BoilerForced AirNatural GasSolar
Exterior
-
Lot/Exterior Features
BalconyFire Pit
-
Construction
BrickStuccoWood Frame
-
Roof
Asphalt Shingle
Additional Details
-
Zoning
R-CRD
-
Sewer
Septic FieldSeptic Tank
-
Nearest Town
Calgary
$11385/month
Est. Monthly Payment



