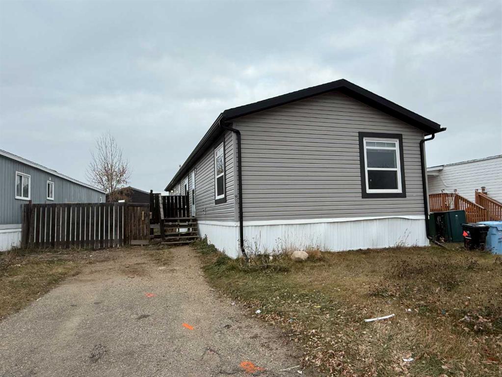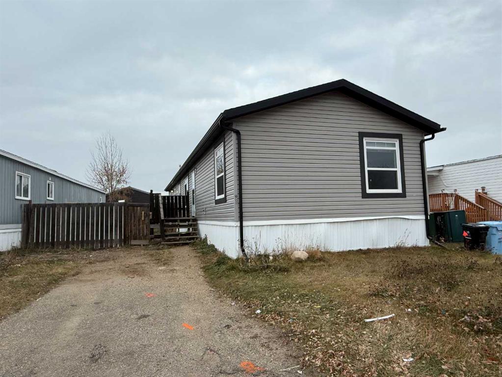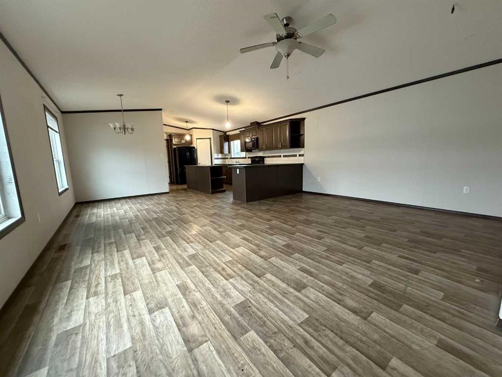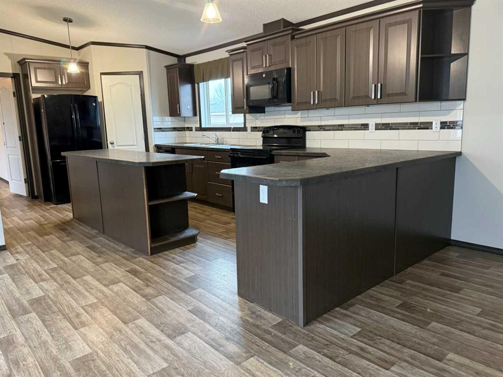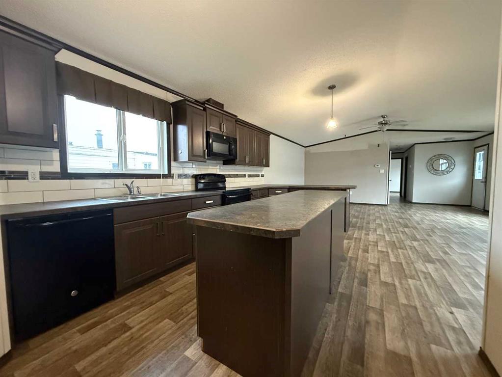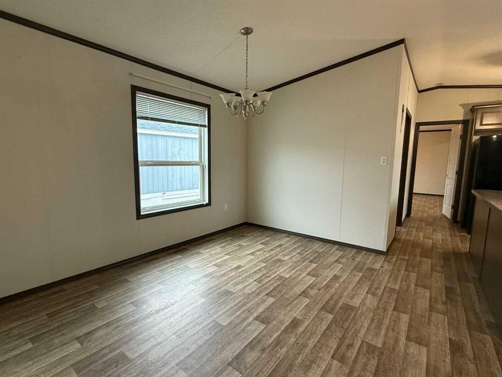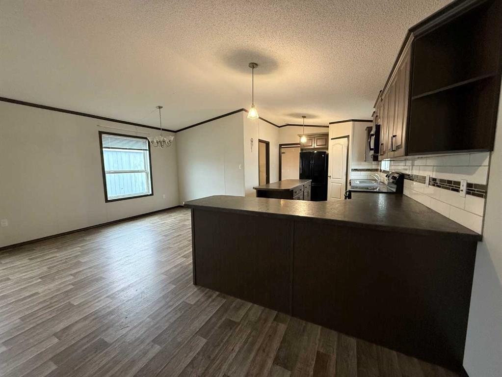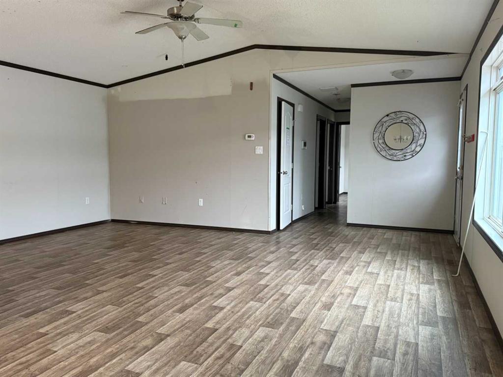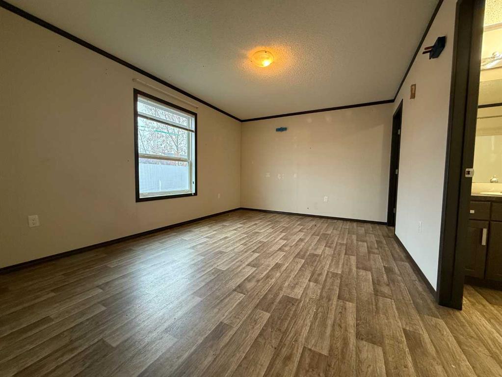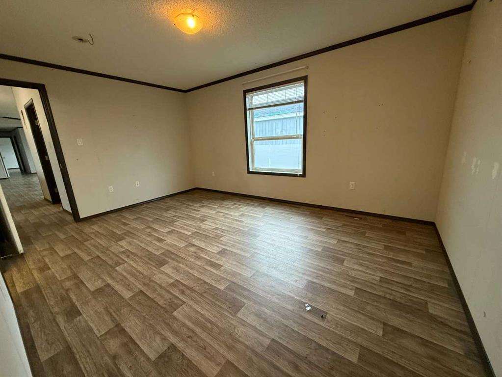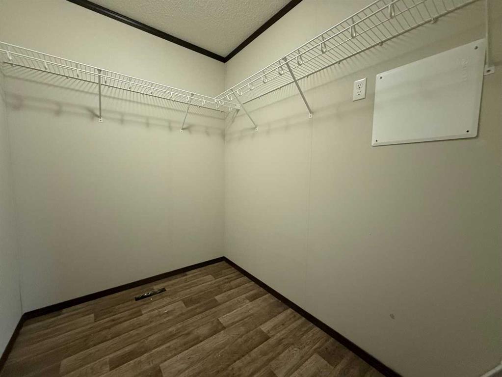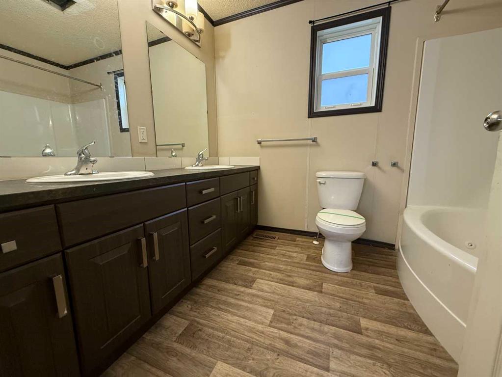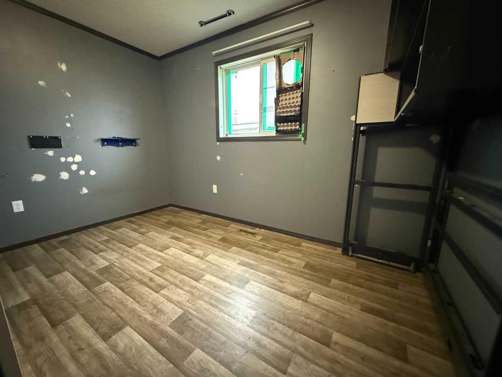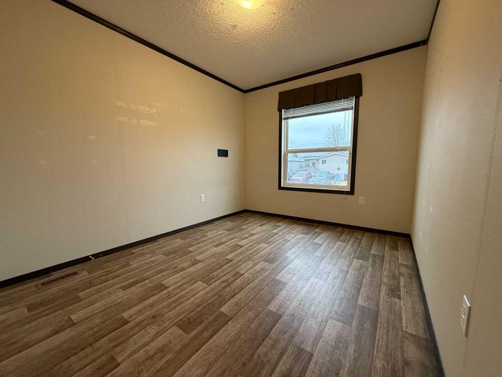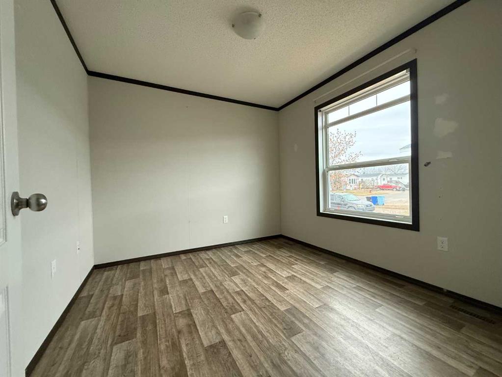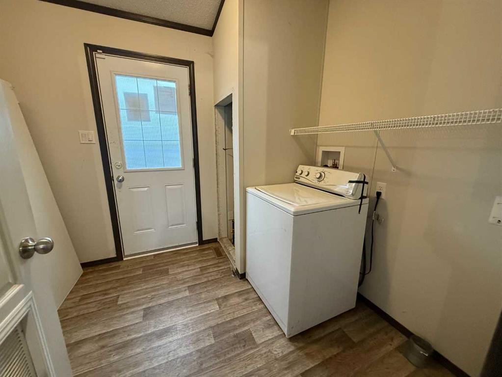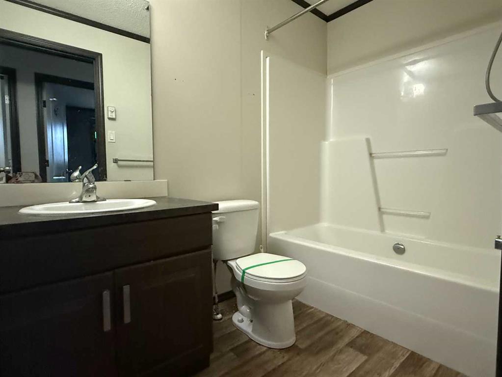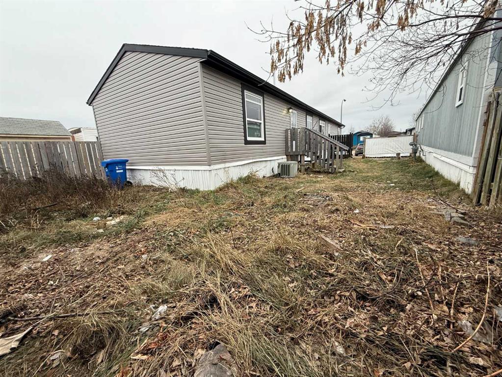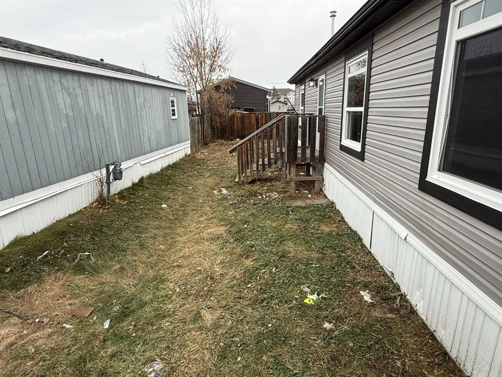JOELLE FRASER-MCGAGHEY / People 1st Realty
109 Card Crescent , House for sale in Timberlea Fort McMurray , Alberta , T9K 2H6
MLS® # A2271106
Home Sweet Home! Tucked away in Timberlea, this FOUR BEDROOM, TWO BATHROOM home has tons to offer! With vaulted ceilings and large windows this beautiful home is bright and spacious. The main floor area offers an open concept living room and eat-in kitchen with tons of cabinets and counter space with a huge island and walk-in pantry. The primary bedroom boasts a walk-in closet and 4 piece en-suite with jetted tub. On the opposite end of the house you will find the 3 additional bedrooms, so there is roo...
Essential Information
-
MLS® #
A2271106
-
Year Built
2016
-
Property Style
Acreage with ResidenceModular Home
-
Full Bathrooms
2
-
Property Type
Detached
Community Information
-
Postal Code
T9K 2H6
Services & Amenities
-
Parking
Front DriveOff Street
Interior
-
Floor Finish
Vinyl
-
Interior Feature
Closet OrganizersJetted TubKitchen IslandLaminate CountersOpen FloorplanPantryWalk-In Closet(s)
-
Heating
Floor FurnaceNatural Gas
Exterior
-
Lot/Exterior Features
Rain Gutters
-
Construction
Vinyl Siding
-
Roof
Asphalt
Additional Details
-
Zoning
RMH
$1207/month
Est. Monthly Payment
