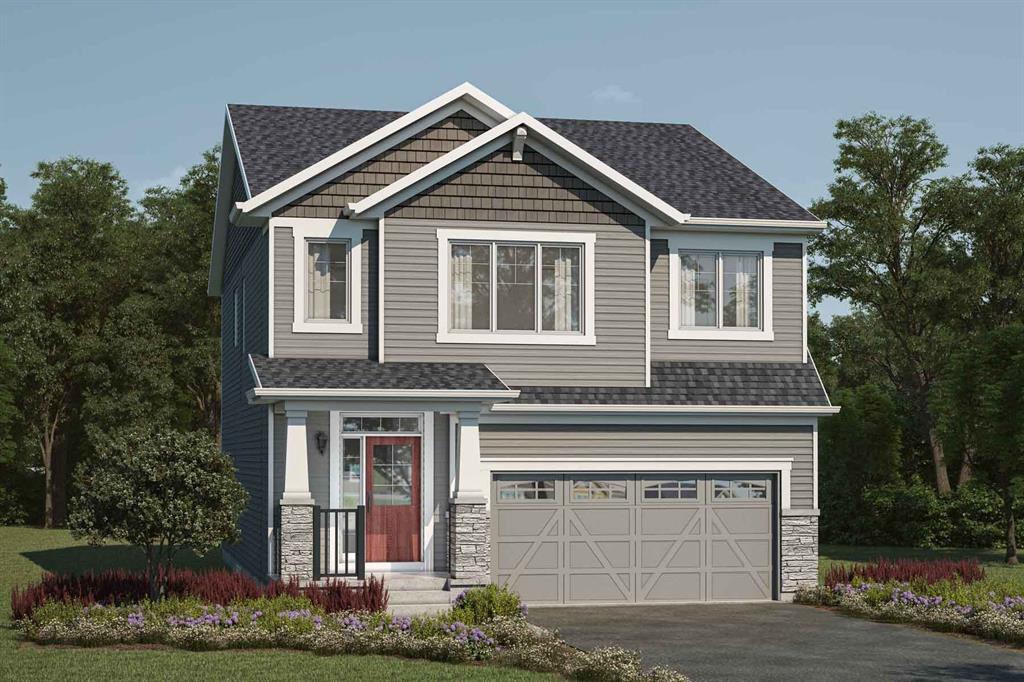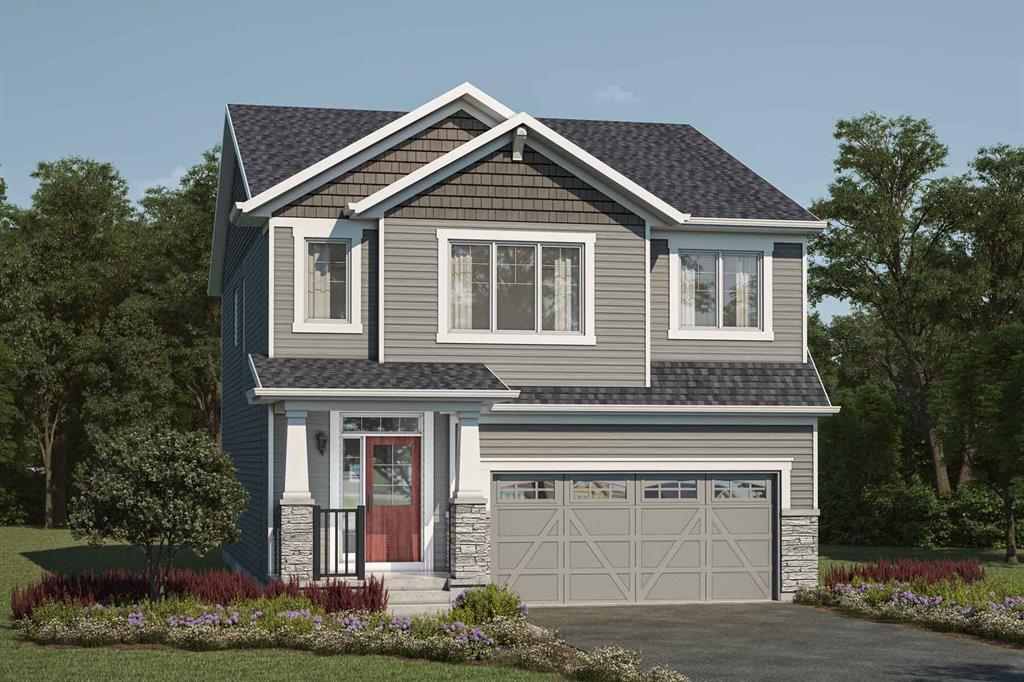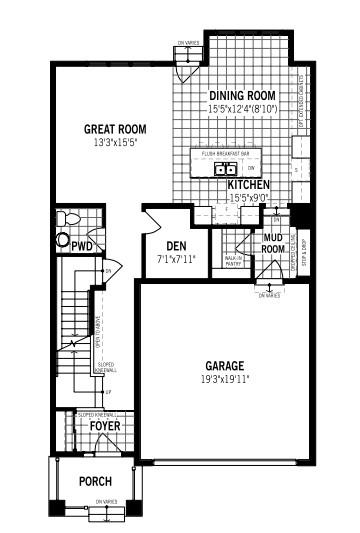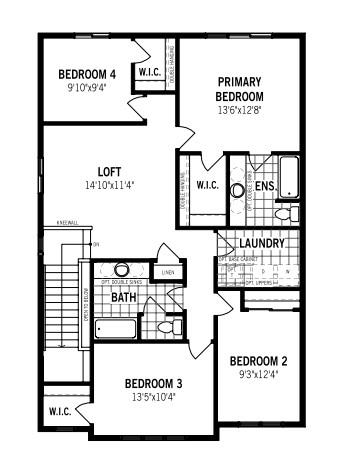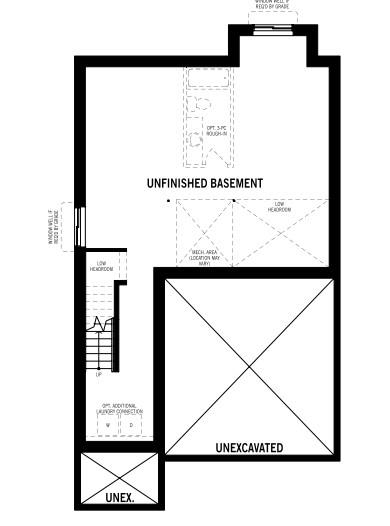Raman Chahal / RE/MAX Crown
111 Yorkstone Crescent SW, House for sale in Yorkville Calgary , Alberta , T2X 6B2
MLS® # A2258468
The Whistler's front porch and foyer welcome you into this comfortable family home. The large, open concept main floor is ideal for simple mornings around the quartz breakfast bar, lively family meals in the dining room, and relaxing nights spent in front of the fireplace. With a walk-in pantry and mudroom just off the garage, clutter always remains out of view. When it's time to get to work, the dedicated den is the ultimate space to focus. The spacious second floor, with four bedrooms and multiple walk-in...
Essential Information
-
MLS® #
A2258468
-
Partial Bathrooms
1
-
Property Type
Detached
-
Full Bathrooms
2
-
Year Built
2025
-
Property Style
2 Storey
Community Information
-
Postal Code
T2X 6B2
Services & Amenities
-
Parking
Double Garage AttachedDrivewayOn Street
Interior
-
Floor Finish
CarpetTileVinyl
-
Interior Feature
Breakfast BarDouble VanityKitchen IslandNo Animal HomeNo Smoking HomeOpen FloorplanPantryWalk-In Closet(s)
-
Heating
Forced Air
Exterior
-
Lot/Exterior Features
LightingRain Gutters
-
Construction
Vinyl SidingWood Frame
-
Roof
Asphalt Shingle
Additional Details
-
Zoning
R-G
$3279/month
Est. Monthly Payment
