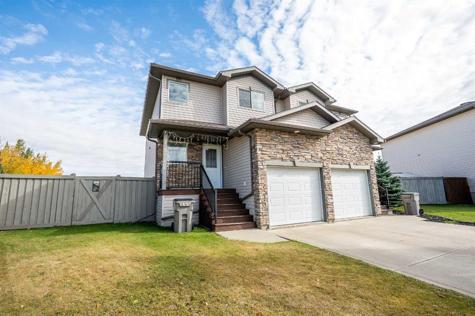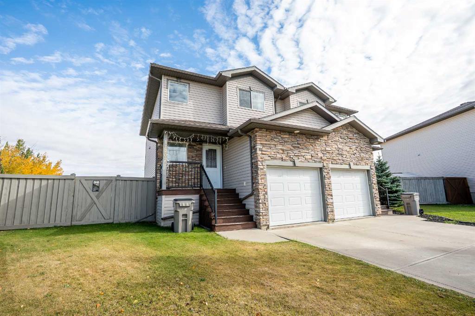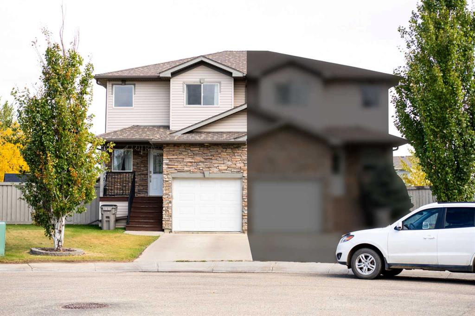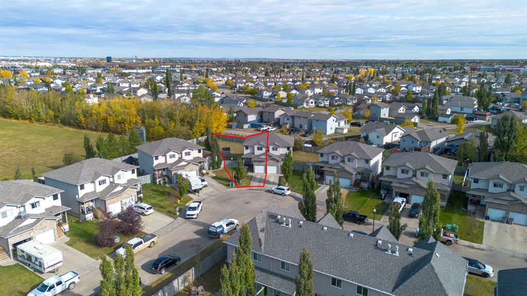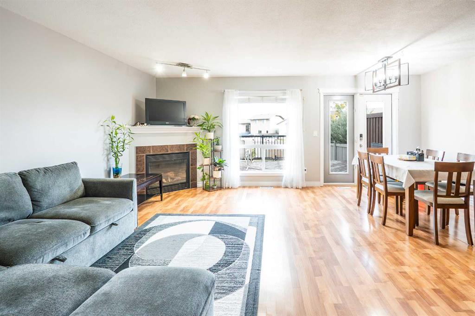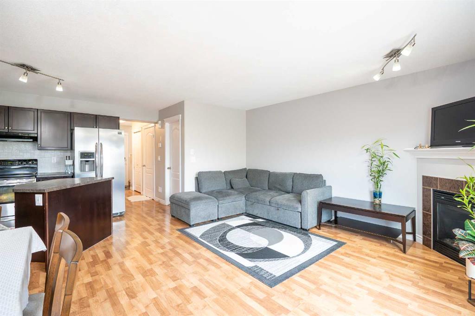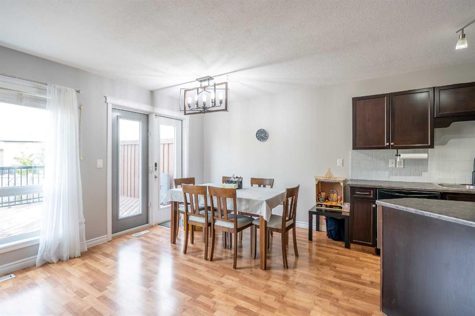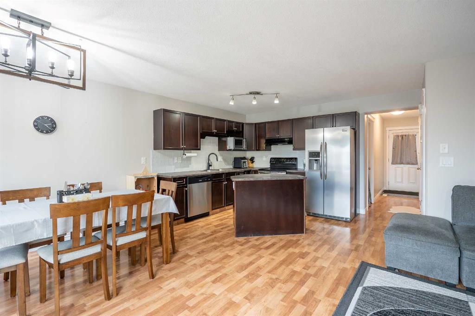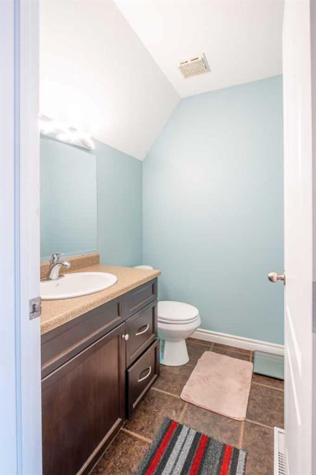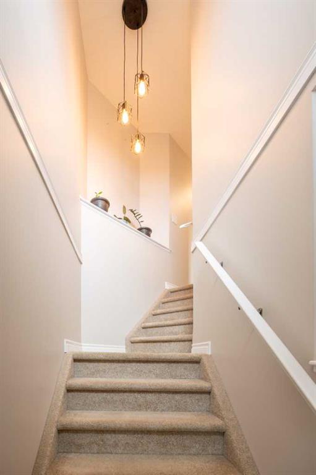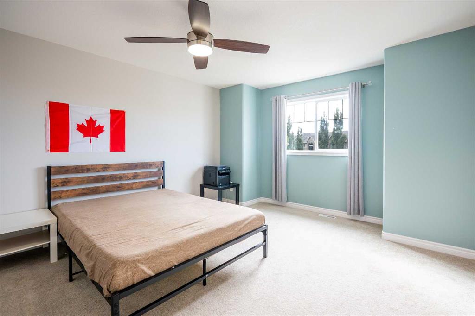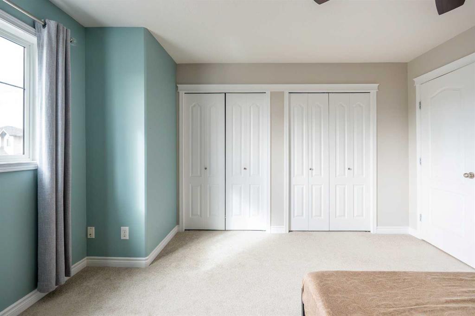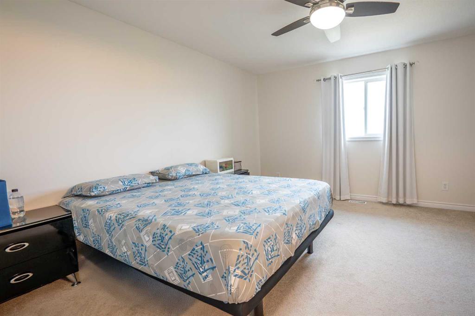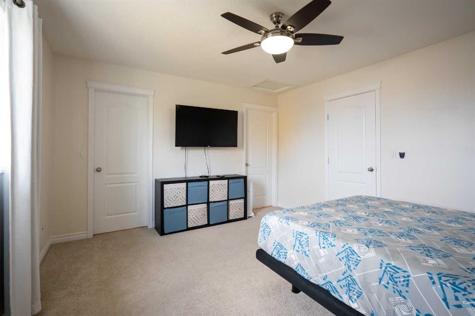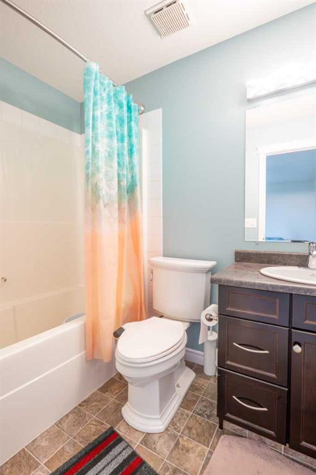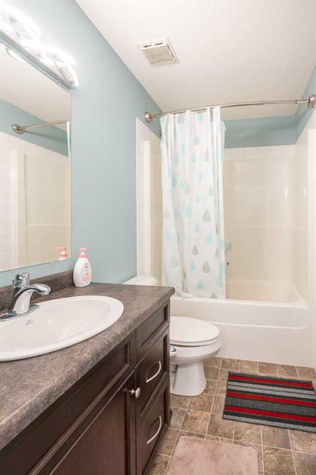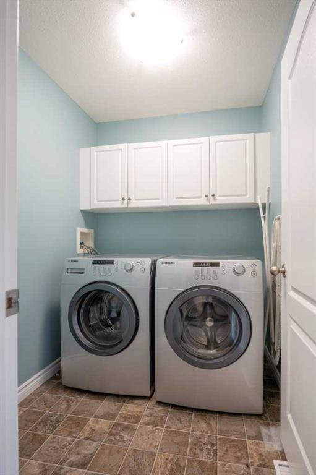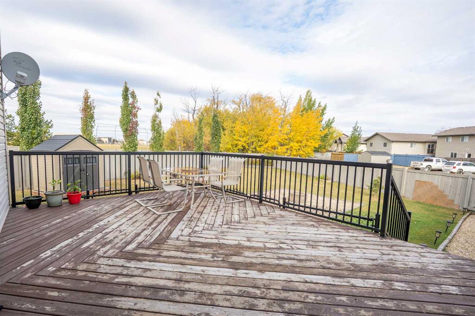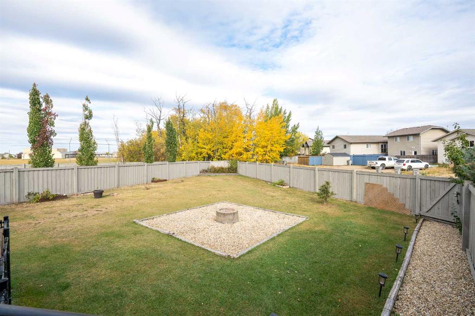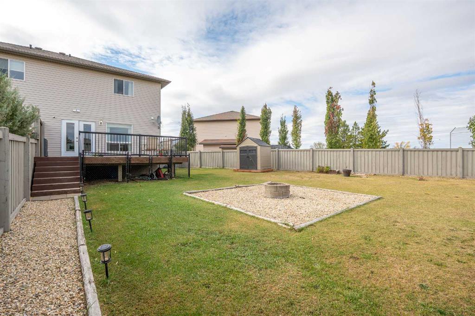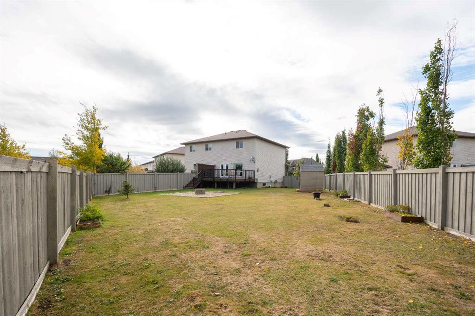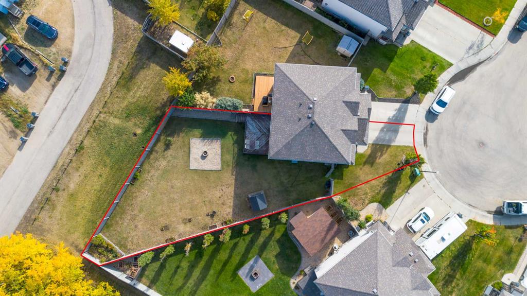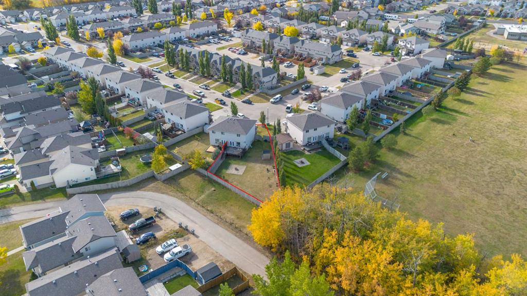Shekhar Sahdev / RE/MAX Grande Prairie
11202 71 Avenue Grande Prairie , Alberta , T8W0C8
MLS® # A2262941
Welcome to this modern 2-storey semi-detached home that stands out not only for its meticulous upkeep, but also for having one of the largest backyards you’ll find in a semi-detached property. From the moment you walk in, you’re greeted by bright, open living space designed for both comfort and entertaining. The living room centres around a warm gas fireplace and flows seamlessly into the dining and kitchen areas. The kitchen offers classic touches such as wood cabinetry, a tile backsplash, stainless steel ...
Essential Information
-
MLS® #
A2262941
-
Partial Bathrooms
1
-
Property Type
Semi Detached (Half Duplex)
-
Full Bathrooms
2
-
Year Built
2007
-
Property Style
2 StoreyAttached-Side by Side
Community Information
-
Postal Code
T8W0C8
Services & Amenities
-
Parking
Single Garage Attached
Interior
-
Floor Finish
CarpetLaminateLinoleum
-
Interior Feature
Central VacuumKitchen IslandNo Animal HomeNo Smoking HomeWalk-In Closet(s)
-
Heating
Forced AirNatural Gas
Exterior
-
Lot/Exterior Features
Fire PitPrivate Yard
-
Construction
StoneVinyl Siding
-
Roof
Asphalt Shingle
Additional Details
-
Zoning
RC
$1526/month
Est. Monthly Payment
