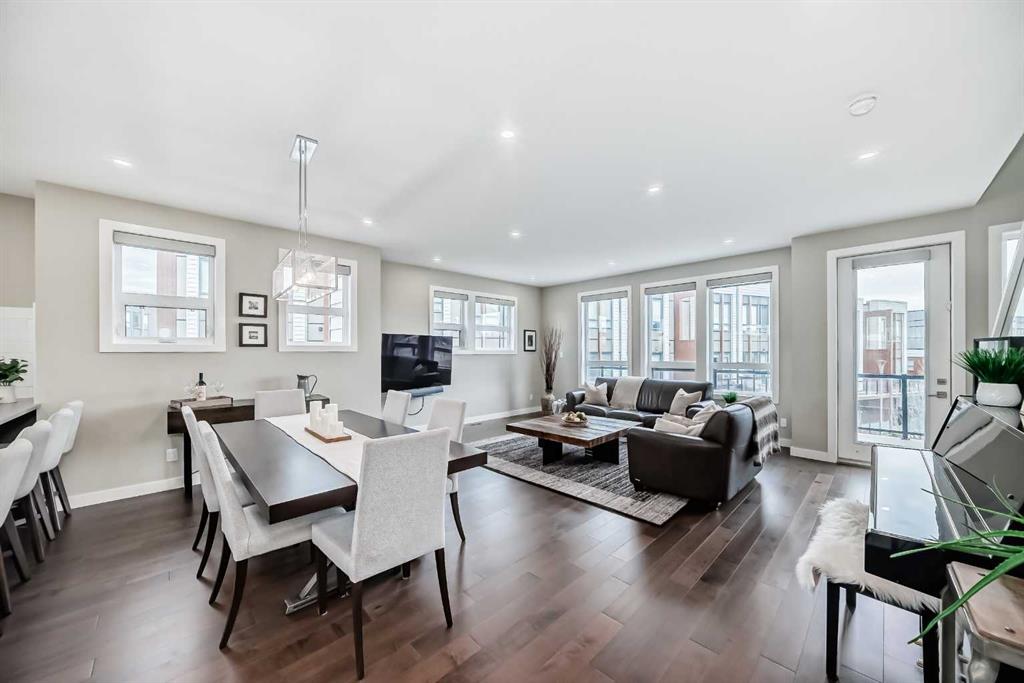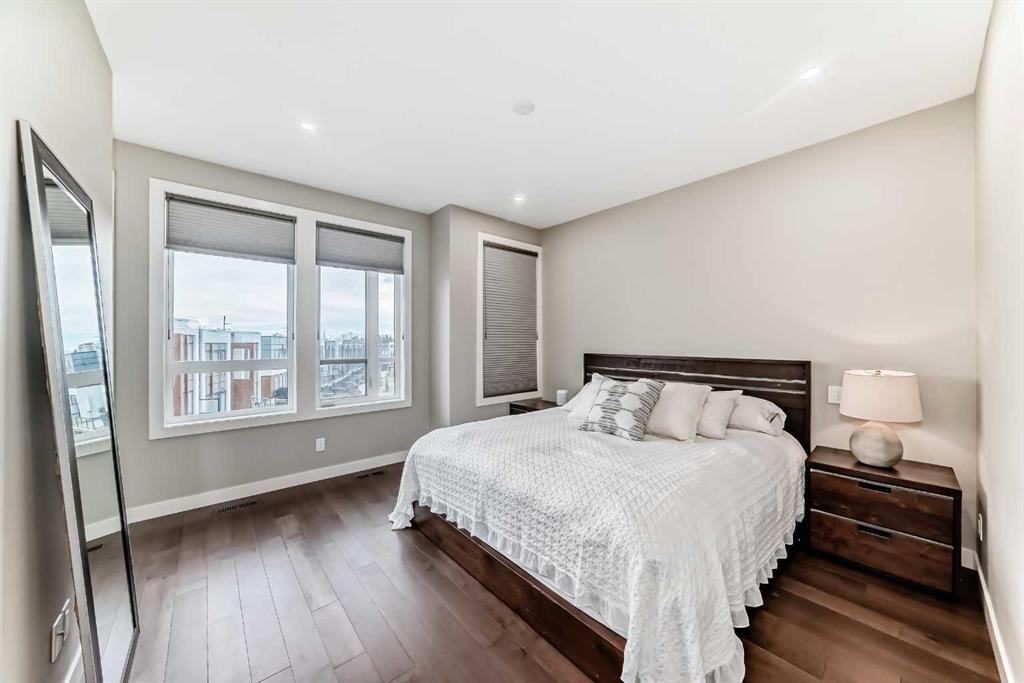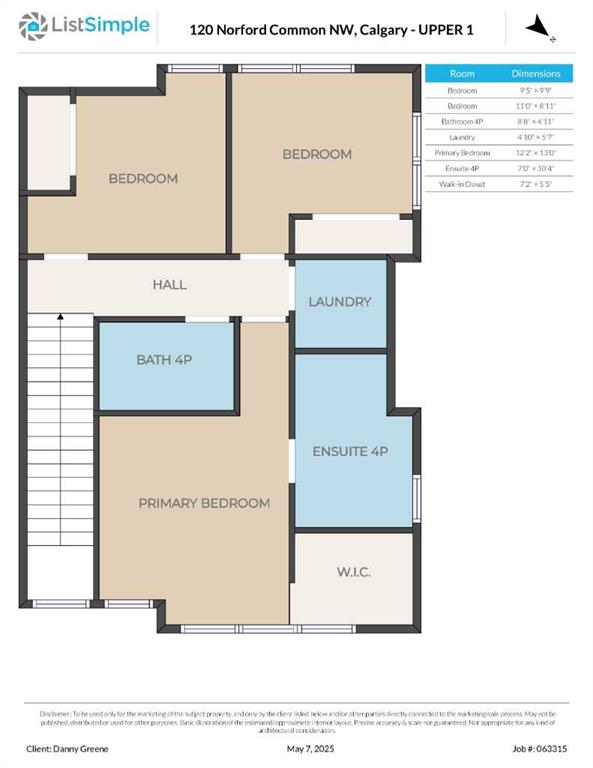Danny Greene / RE/MAX First
120 Norford Common NW, Townhouse for sale in University District Calgary , Alberta , T3B 6G6
MLS® # A2214946
Stunning and Rare 3-bedroom 3-bathroom END UNIT townhome in the vibrant University District - Welcome home to 120 Norford Common at THE IVY! This home features premium upgrades and designer finishes throughout. The bright and open main level is flooded with natural light from windows on all sides and showcases the modern gourmet kitchen complete with premium stainless steel appliances, casual counter seating, expansive counter and cabinet space, and a large walk-in pantry for all your storage needs. The sp...
Essential Information
-
MLS® #
A2214946
-
Partial Bathrooms
1
-
Property Type
Row/Townhouse
-
Full Bathrooms
2
-
Year Built
2019
-
Property Style
3 (or more) Storey
Community Information
-
Postal Code
T3B 6G6
Services & Amenities
-
Parking
220 Volt WiringDouble Garage DetachedPlug-In
Interior
-
Floor Finish
HardwoodTile
-
Interior Feature
Built-in FeaturesCloset OrganizersDouble VanityHigh CeilingsKitchen IslandOpen FloorplanPantryQuartz CountersSoaking TubWalk-In Closet(s)Wired for Data
-
Heating
In FloorForced AirNatural Gas
Exterior
-
Lot/Exterior Features
BalconyBarbecueCourtyardGardenPlaygroundPrivate Entrance
-
Construction
BrickComposite SidingWood Siding
-
Roof
Asphalt Shingle
Additional Details
-
Zoning
M-G
$4531/month
Est. Monthly Payment

















































