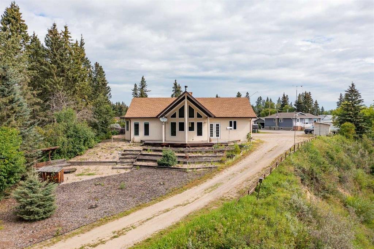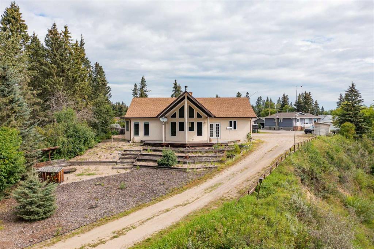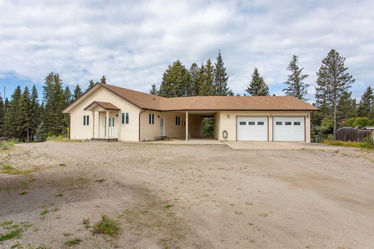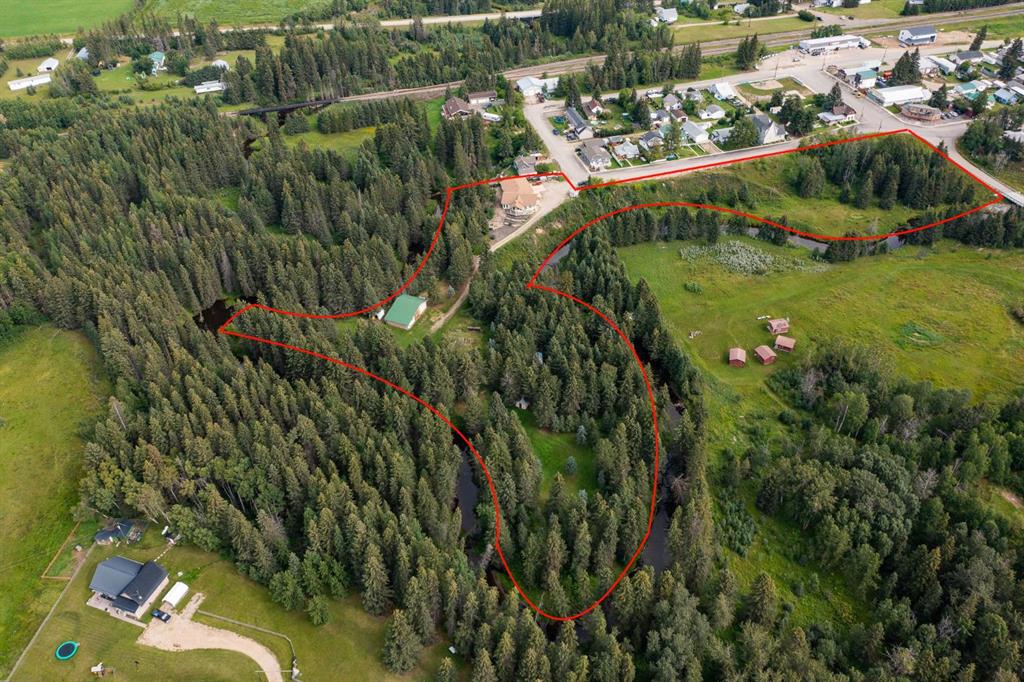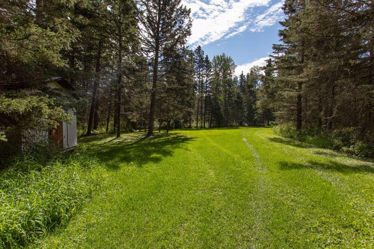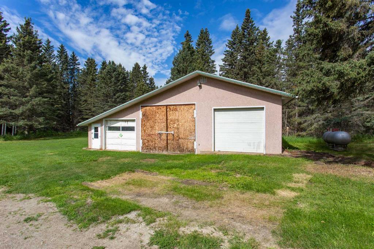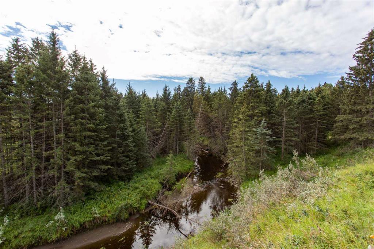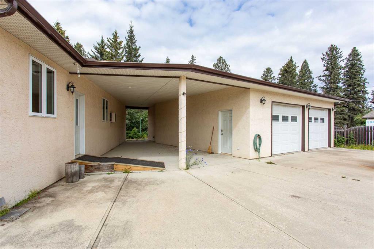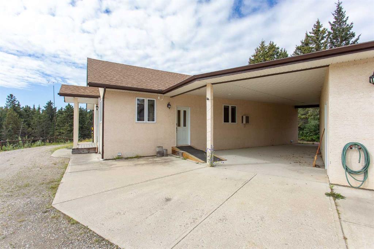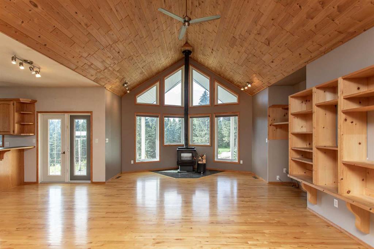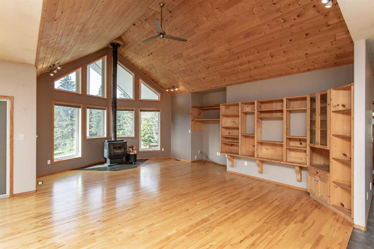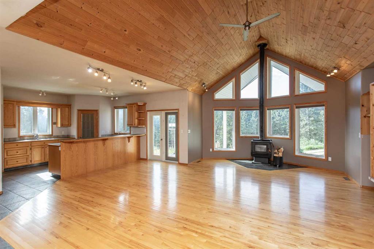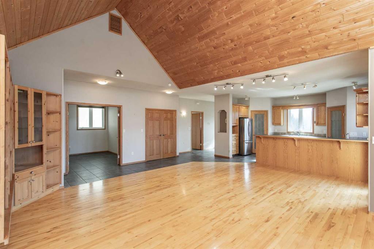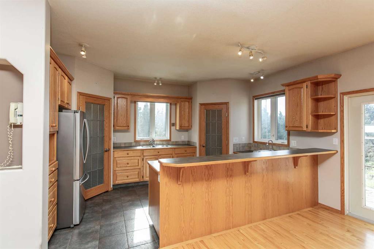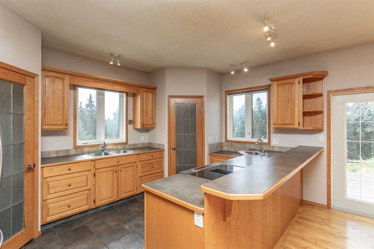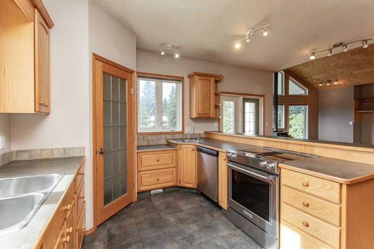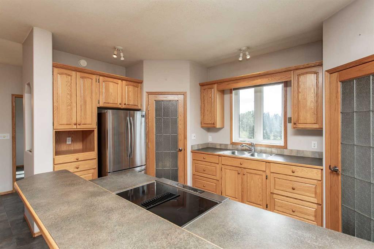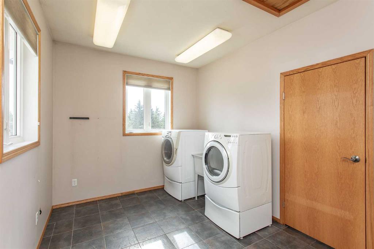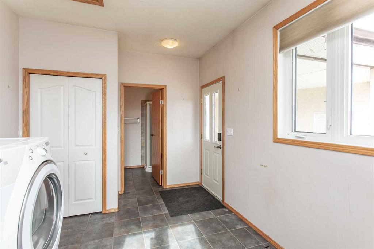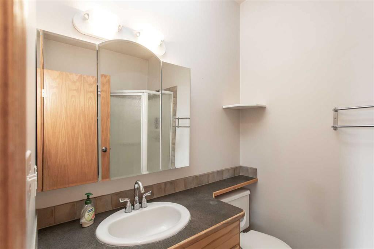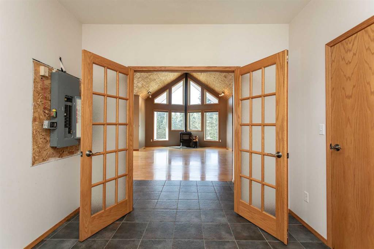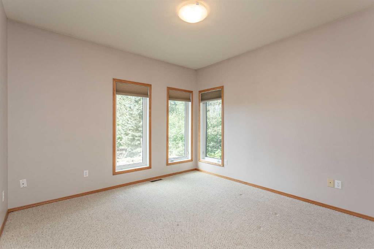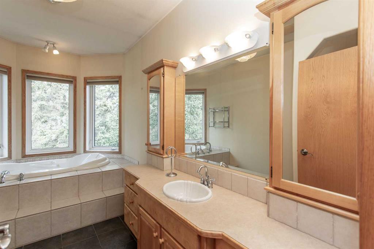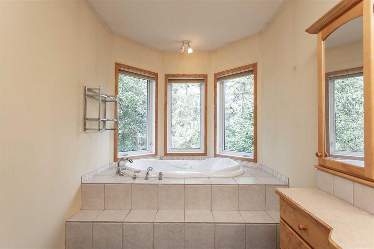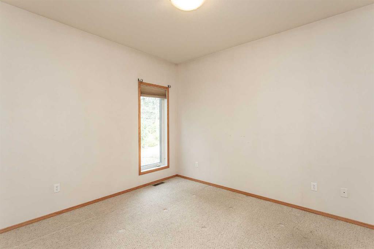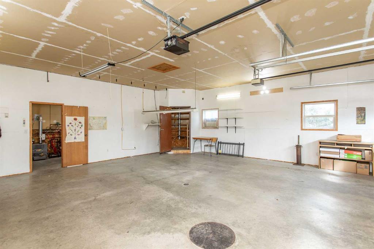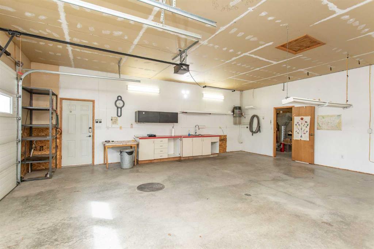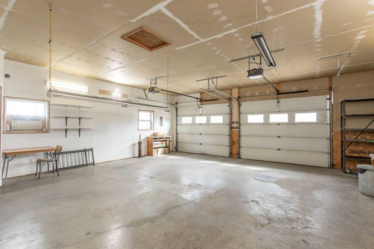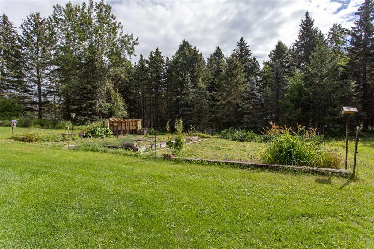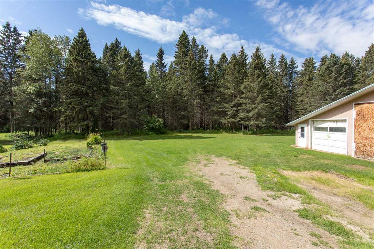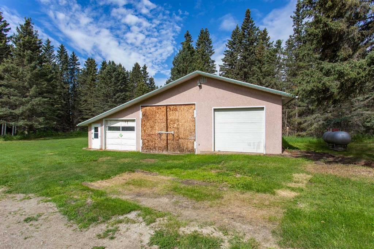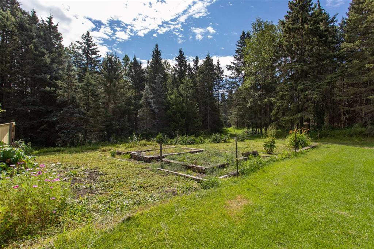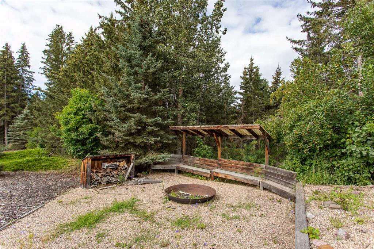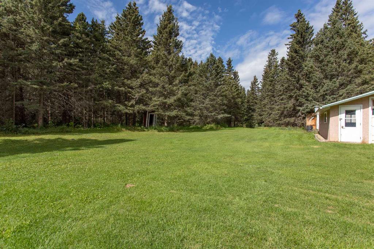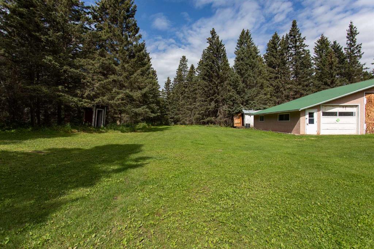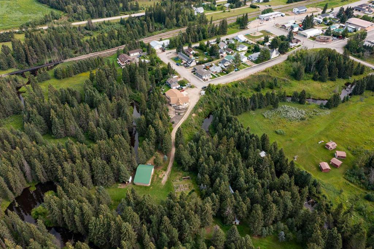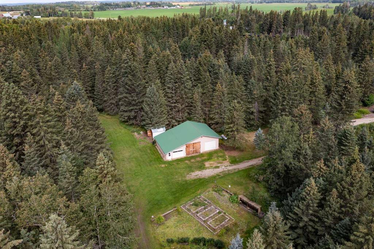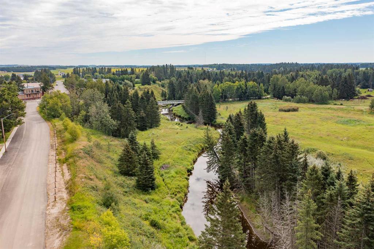Roxann Klepper / RE/MAX real estate central alberta
126 4th Street , House for sale in NONE Leslieville , Alberta , T0M 1H0
MLS® # A2245769
A home that’s the perfect size for your family—spacious enough to be comfortable, yet not overwhelming to maintain. A warm garage to protect your car, a partially heated shop for hobbies and projects, and acres of private outdoor space where you can garden, tinker, play, and truly live. That’s what you’re buying here. This is your own private getaway right on the edge of Leslieville, where the Lobstick Creek winds lazily through the property. Stroll along its banks, take a refreshing swim, gather around a c...
Essential Information
-
MLS® #
A2245769
-
Year Built
2001
-
Property Style
Acreage with ResidenceBungalow
-
Full Bathrooms
2
-
Property Type
Detached
Community Information
-
Postal Code
T0M 1H0
Services & Amenities
-
Parking
Double Garage DetachedHeated Garage
Interior
-
Floor Finish
CarpetCeramic TileHardwood
-
Interior Feature
Breakfast BarBuilt-in FeaturesCeiling Fan(s)Central VacuumCloset OrganizersHigh CeilingsJetted TubKitchen IslandOpen FloorplanPantry
-
Heating
In FloorForced Air
Exterior
-
Lot/Exterior Features
Private Yard
-
Construction
StuccoWood Frame
-
Roof
Asphalt Shingle
Additional Details
-
Zoning
HR
-
Sewer
Public Sewer
-
Nearest Town
Leslieville
$3256/month
Est. Monthly Payment
