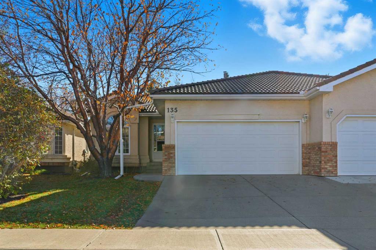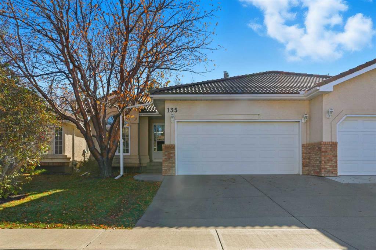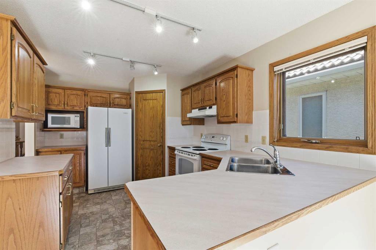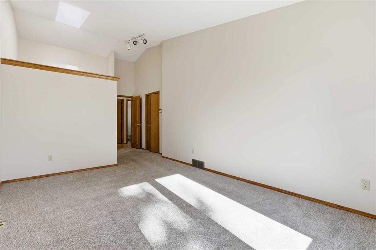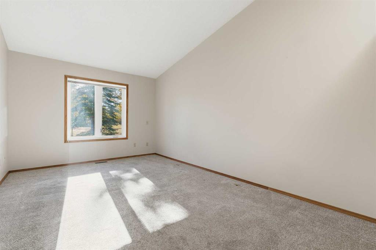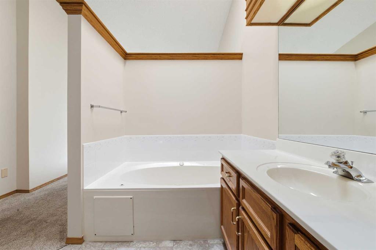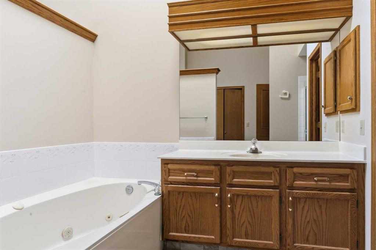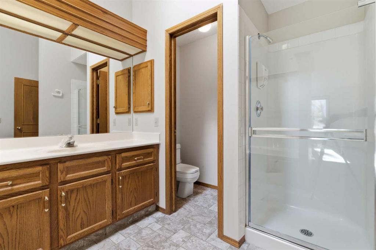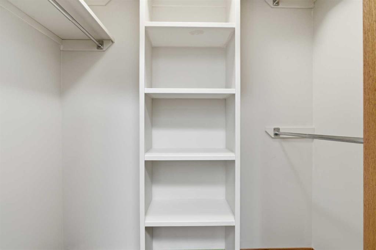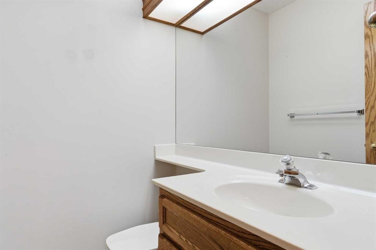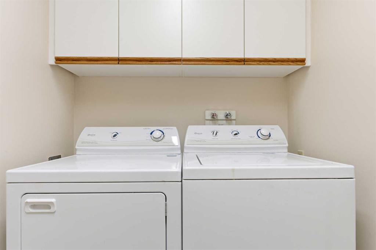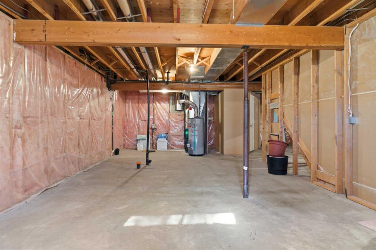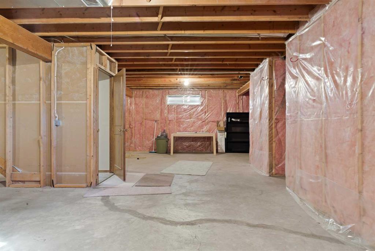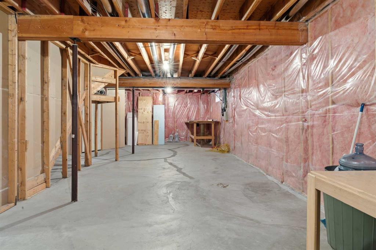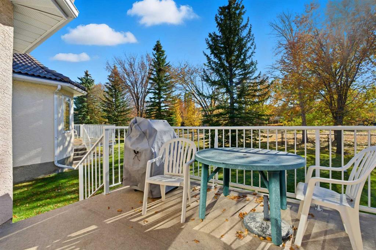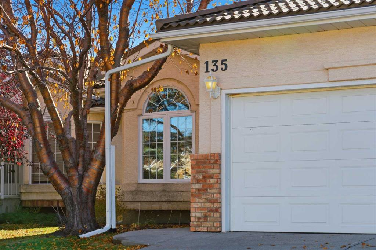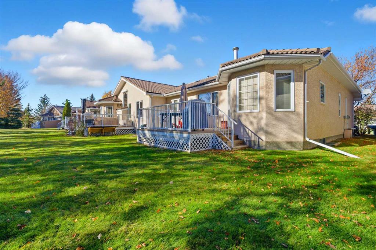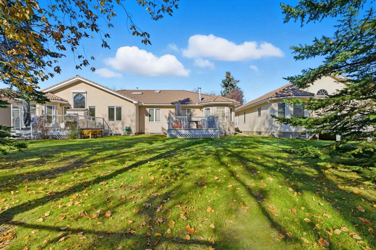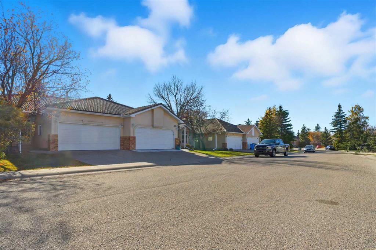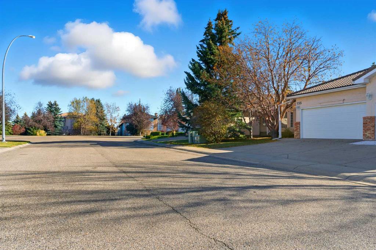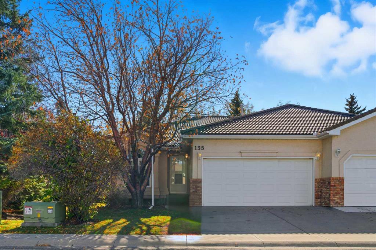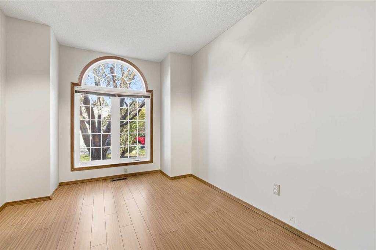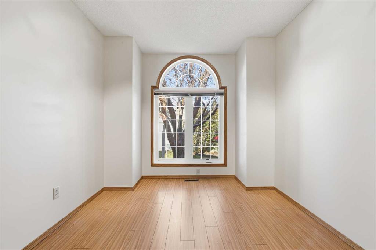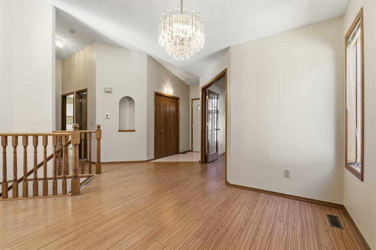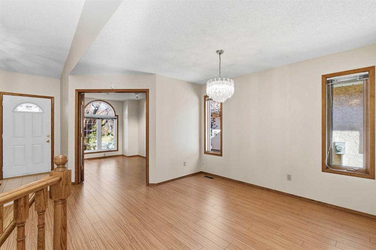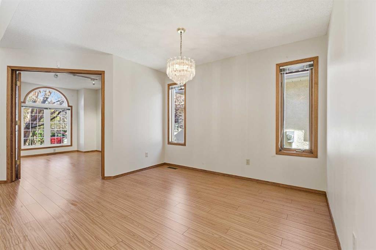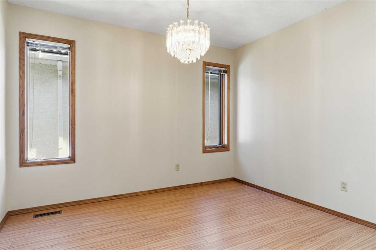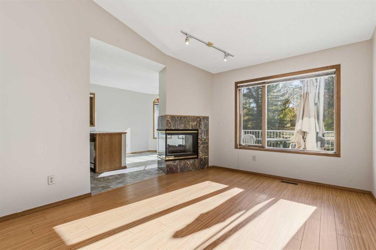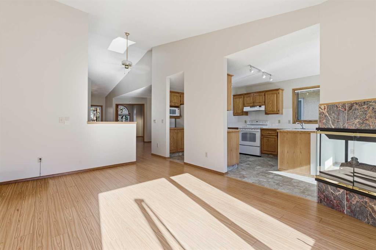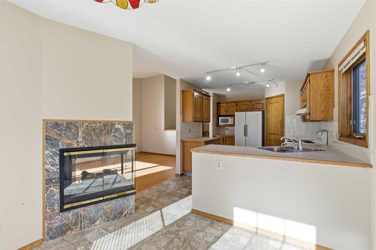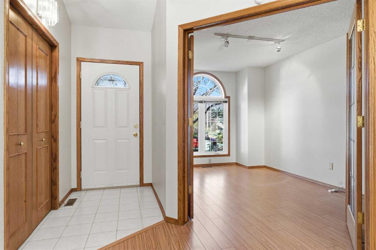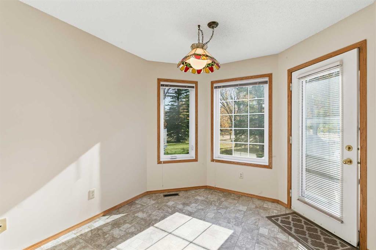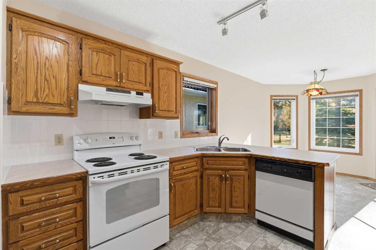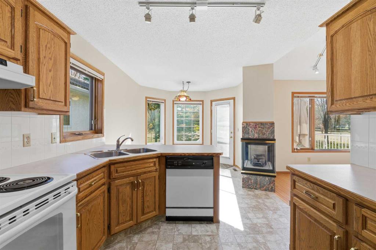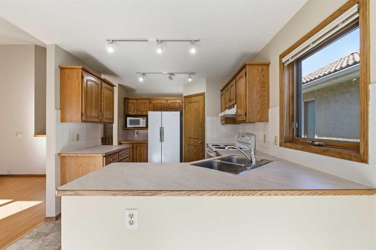George Lensen / Tink
135 Hamptons Park NW Calgary , Alberta , T3A 5A6
MLS® # A2265433
This rare and exquisite villa bungalow offers a truly special setting with breathtaking park views and a peaceful, private location just steps from scenic green pathways. The open-concept kitchen overlooks the park, featuring bright white cabinetry, a spacious bay-window nook, and beautiful oak hardwood floors that flow seamlessly into the elegant formal dining room and vaulted great room with a two-way fireplace—perfect for entertaining or quiet evenings in. Enjoy a large primary suite with soaring ceilin...
Essential Information
-
MLS® #
A2265433
-
Partial Bathrooms
1
-
Property Type
Semi Detached (Half Duplex)
-
Full Bathrooms
1
-
Year Built
1992
-
Property Style
Attached-Side by SideBungalow-Villa
Community Information
-
Postal Code
T3A 5A6
Services & Amenities
-
Parking
Double Garage AttachedSee Remarks
Interior
-
Floor Finish
Ceramic TileLaminate
-
Interior Feature
Built-in FeaturesCrown MoldingHigh CeilingsOpen FloorplanSkylight(s)
-
Heating
Fireplace InsertForced AirNatural Gas
Exterior
-
Lot/Exterior Features
None
-
Construction
Wood Frame
-
Roof
Clay Tile
Additional Details
-
Zoning
R-CG
$3457/month
Est. Monthly Payment
