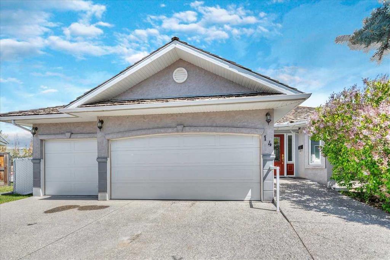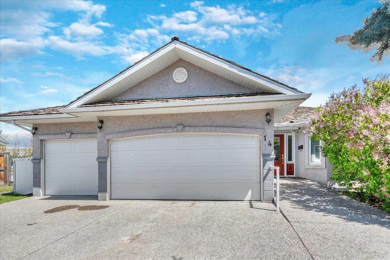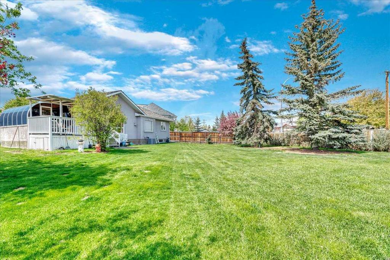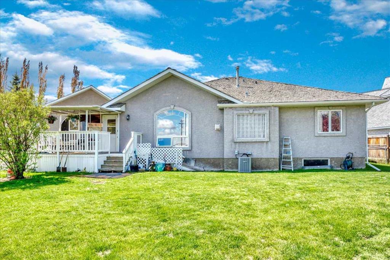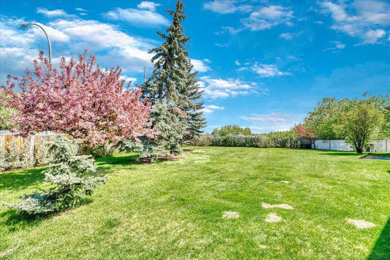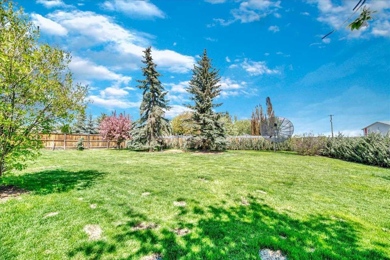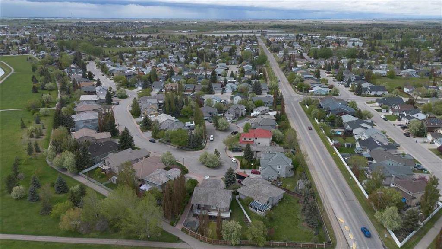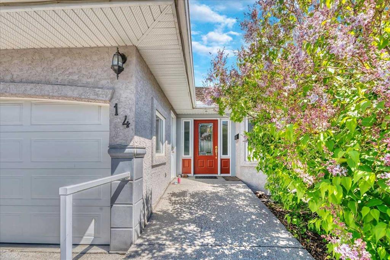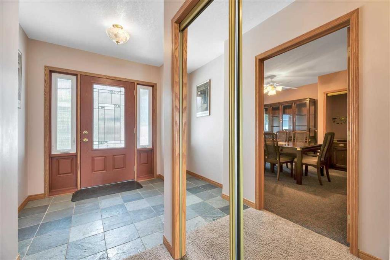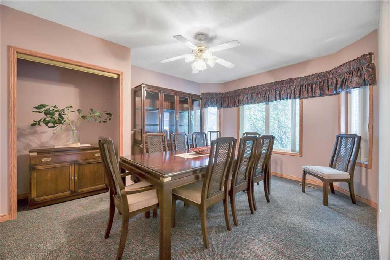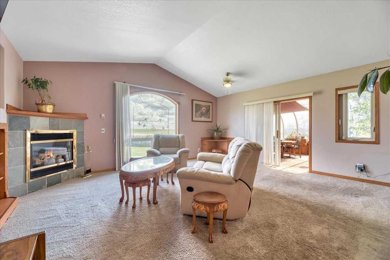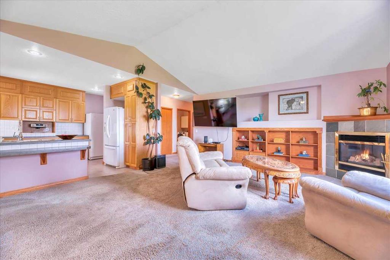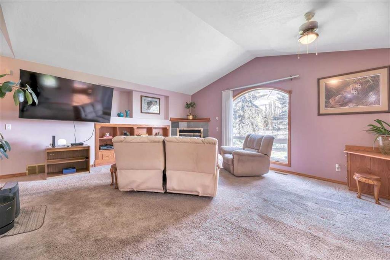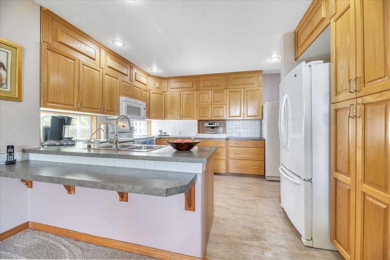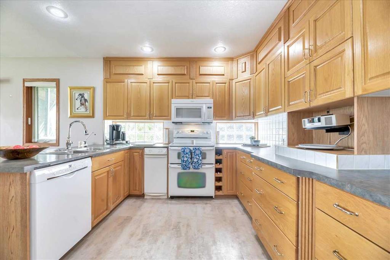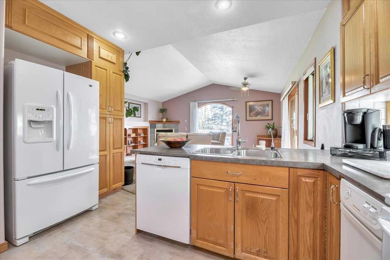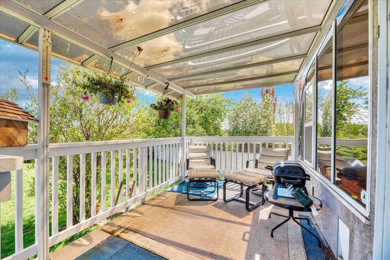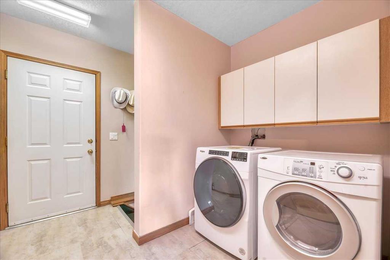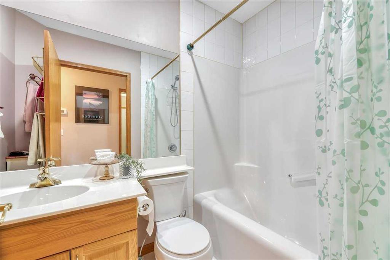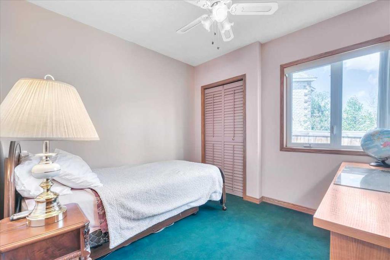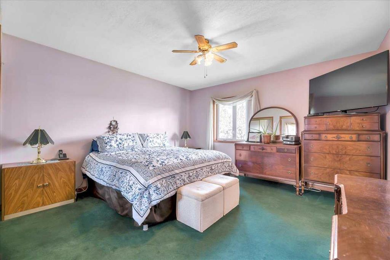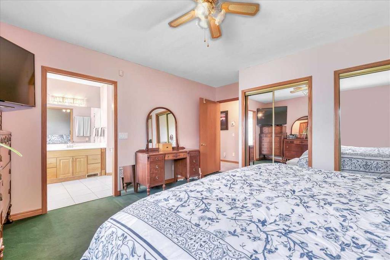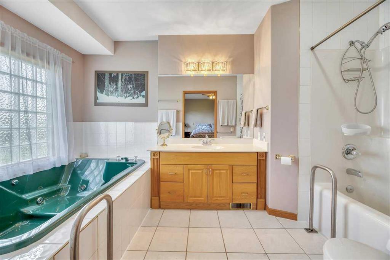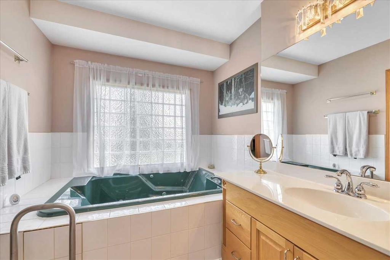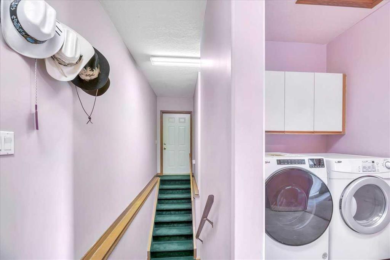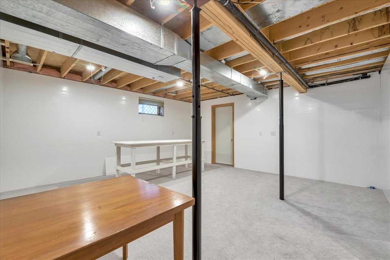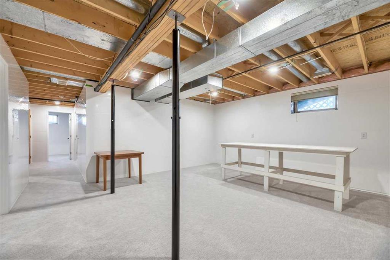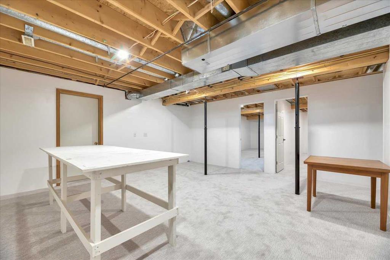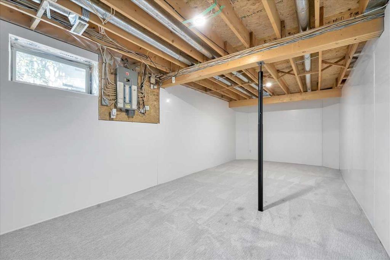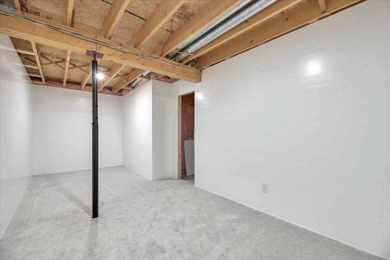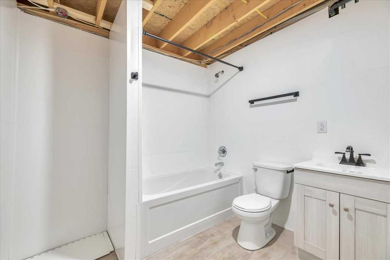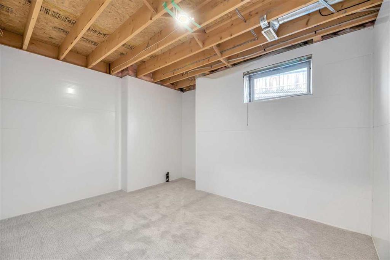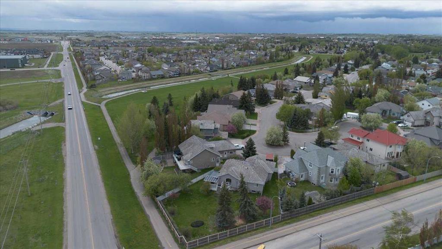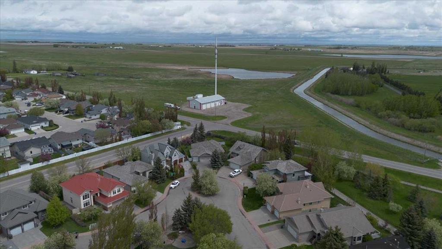Carey Rose / RE/MAX Key
14 Grande Point Estates , House for sale in Grande Pointe Estates Strathmore , Alberta , T1P 1L3
MLS® # A2256620
Discover this beautifully maintained walkout bungalow, set on one of the largest lots in Strathmore’s prestigious Grande Point Estates. Tucked away on a quiet cul-de-sac, this home offers over 3,000 sq ft of developed living space and a rare blend of privacy, elegance, and everyday comfort. The neighborhood is renowned for its upscale lamp posts, wide sidewalks, and timeless estate-quality homes. Perched on an 8,600+ sq ft lot, the property is framed by mature trees and lush landscaping, complete with under...
Essential Information
-
MLS® #
A2256620
-
Year Built
1999
-
Property Style
Bungalow
-
Full Bathrooms
3
-
Property Type
Detached
Community Information
-
Postal Code
T1P 1L3
Services & Amenities
-
Parking
Concrete DrivewayGarage Door OpenerGarage Faces FrontHeated GarageInsulatedOff StreetOversizedTriple Garage Attached
Interior
-
Floor Finish
CarpetCeramic TileLinoleum
-
Interior Feature
BookcasesBreakfast BarBuilt-in FeaturesCeiling Fan(s)Closet OrganizersFrench DoorHigh CeilingsJetted TubNo Smoking HomeOpen FloorplanPantry
-
Heating
Forced AirNatural Gas
Exterior
-
Lot/Exterior Features
BBQ gas linePrivate Yard
-
Construction
StuccoWood Frame
-
Roof
Cedar Shake
Additional Details
-
Zoning
R1
$3074/month
Est. Monthly Payment
