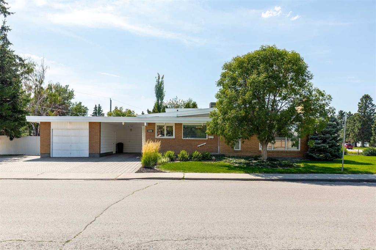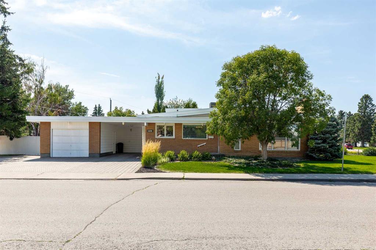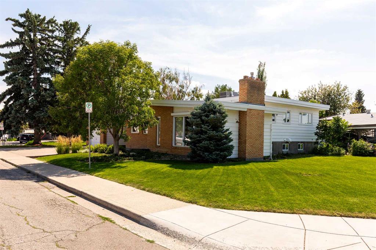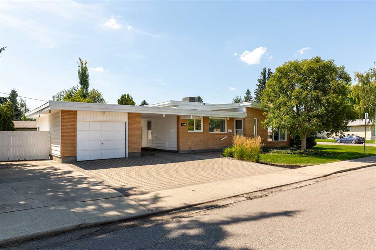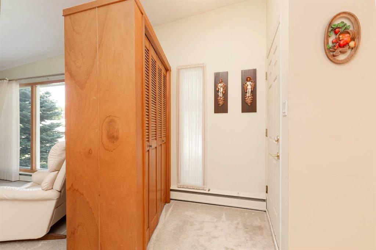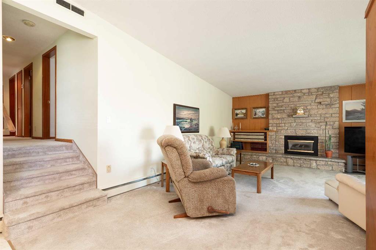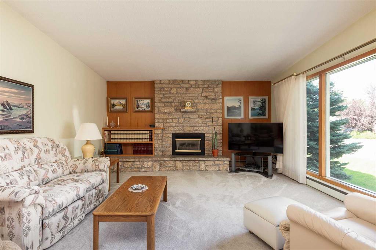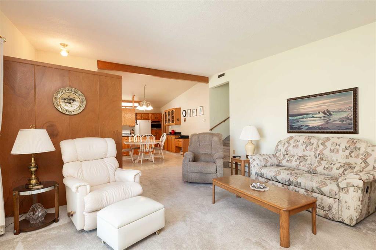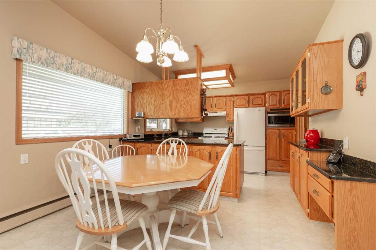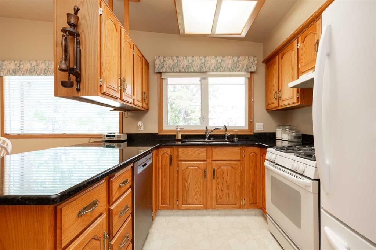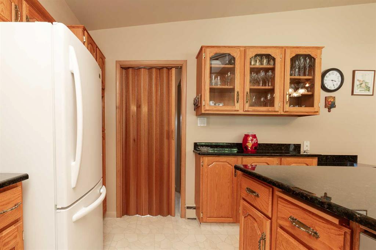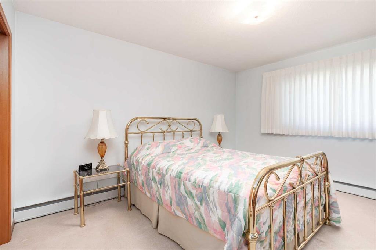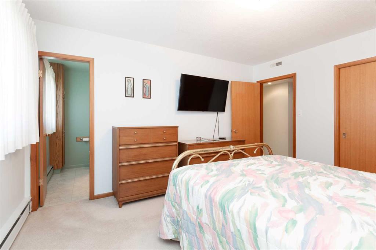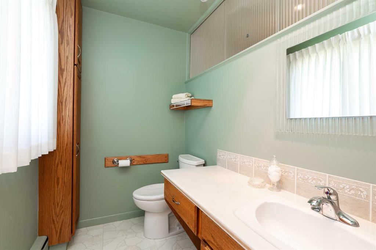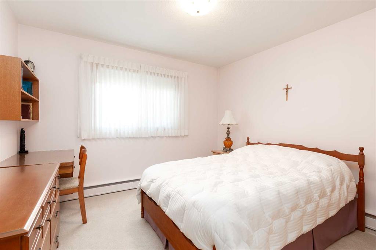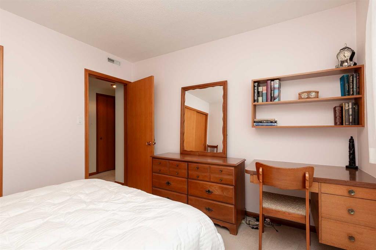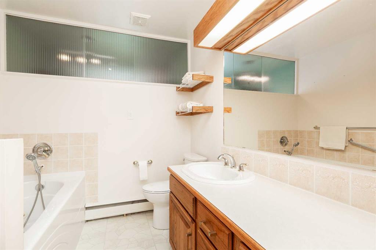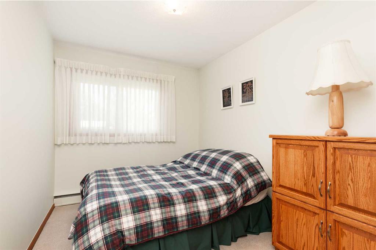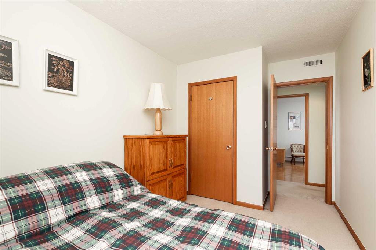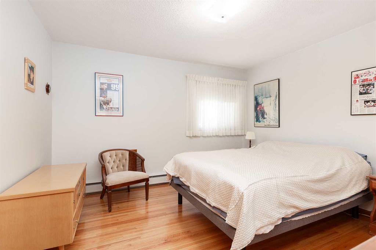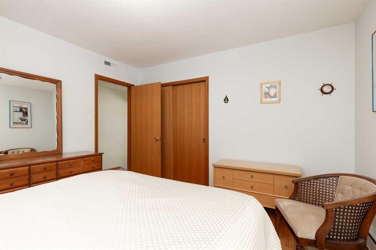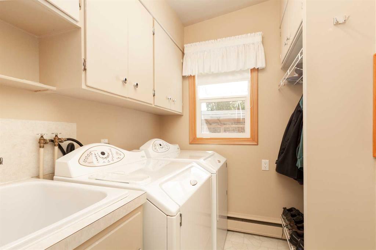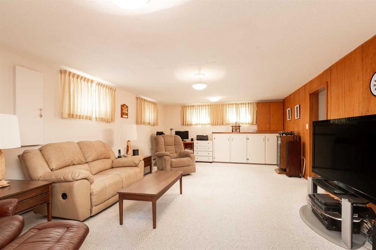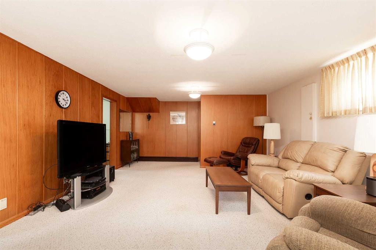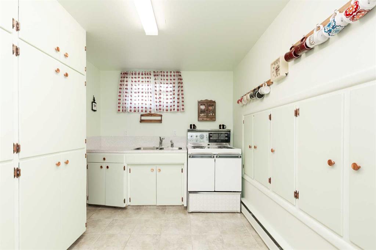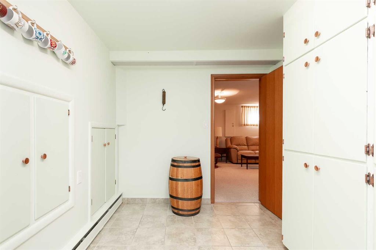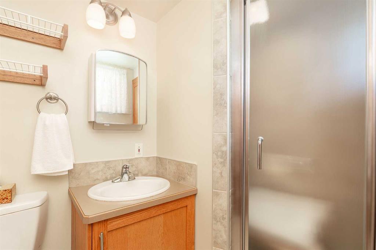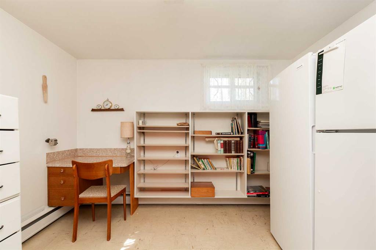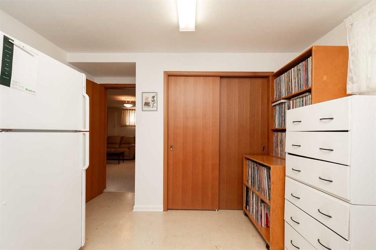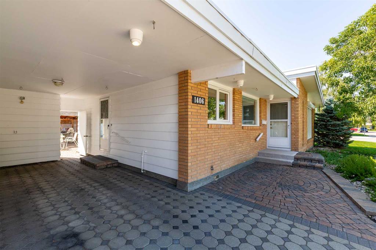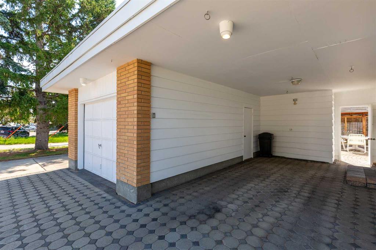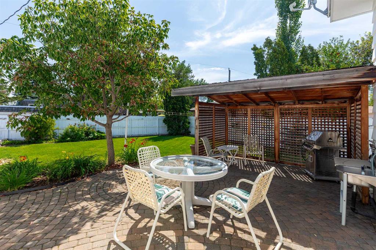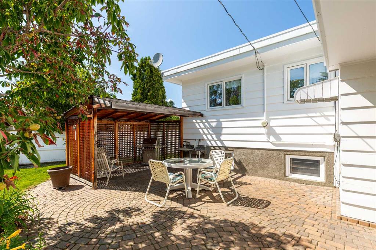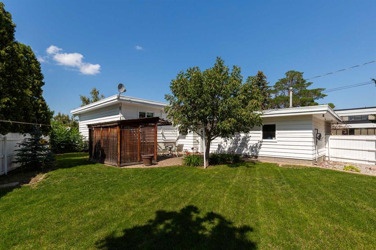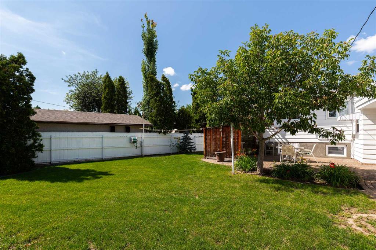Nathan Watson / Lethbridge Real Estate.com
1406 26 Street S, House for sale in Agnes Davidson Lethbridge , Alberta , T1K 2N5
MLS® # A2244258
Welcome to 1406 26 Street S—a striking brick bungalow nestled on a massive, beautifully landscaped lot in one of Lethbridge’s most desirable and quiet South Side pockets. With 5 bedrooms and 2.5 bathrooms, this home offers space, function, and timeless style. Inside, the mid-century modern design shines through an open-concept main floor featuring big windows, a cozy gas fireplace in the living room, and granite countertops in the kitchen. Four of the bedrooms and 1.5 bathrooms are conveniently located upst...
Essential Information
-
MLS® #
A2244258
-
Partial Bathrooms
1
-
Property Type
Detached
-
Full Bathrooms
2
-
Year Built
1960
-
Property Style
3 Level Split
Community Information
-
Postal Code
T1K 2N5
Services & Amenities
-
Parking
Attached CarportSingle Garage Detached
Interior
-
Floor Finish
CarpetLinoleum
-
Interior Feature
Granite CountersNo Animal HomeNo Smoking HomeOpen FloorplanPantrySeparate EntranceStorage
-
Heating
Boiler
Exterior
-
Lot/Exterior Features
Private Yard
-
Construction
BrickWood FrameWood Siding
-
Roof
Flat Torch Membrane
Additional Details
-
Zoning
R-L
$1958/month
Est. Monthly Payment
