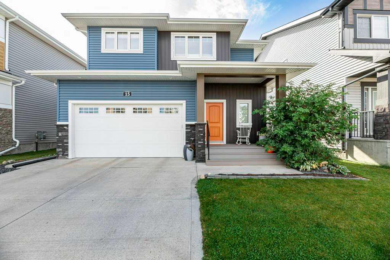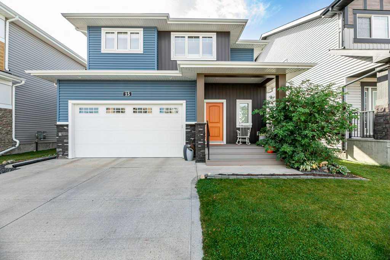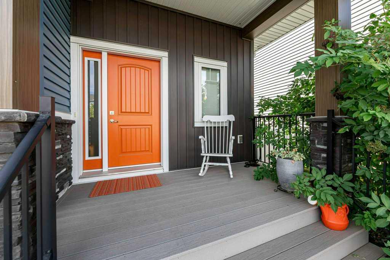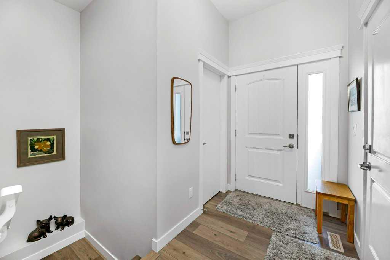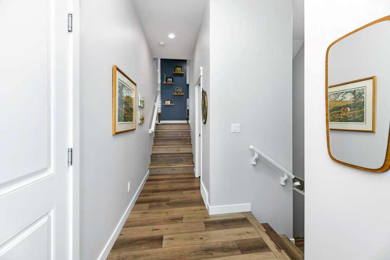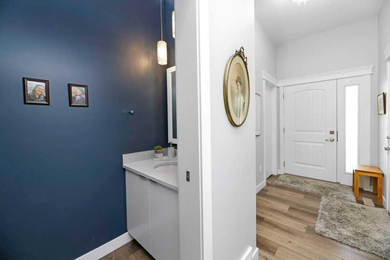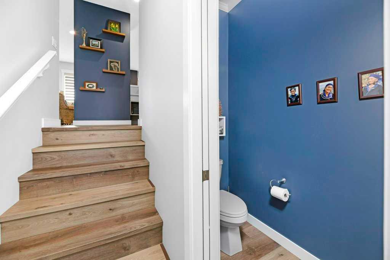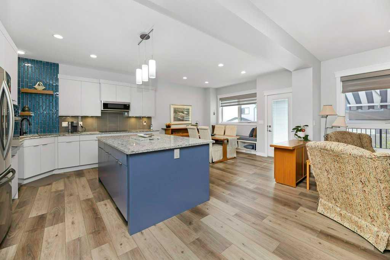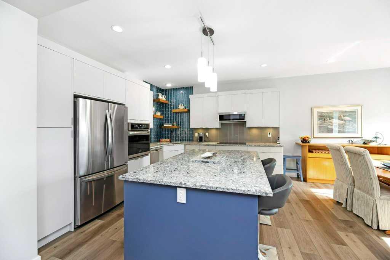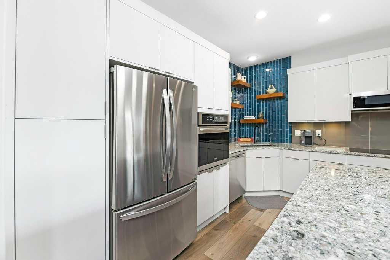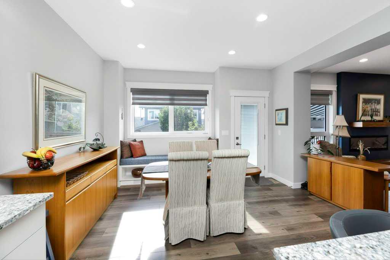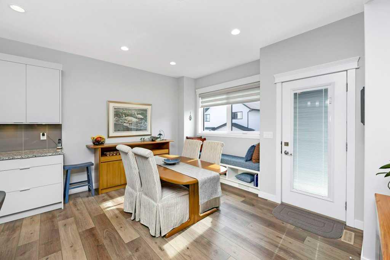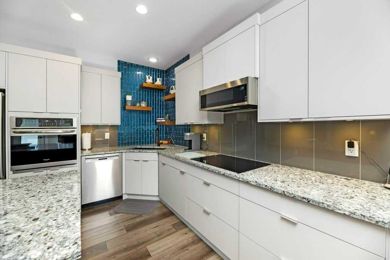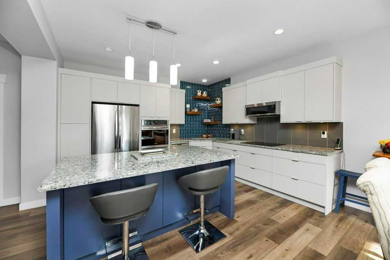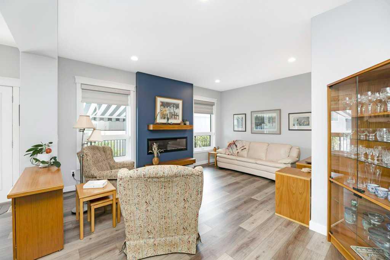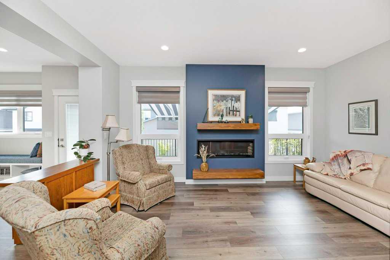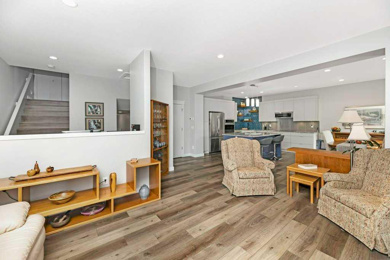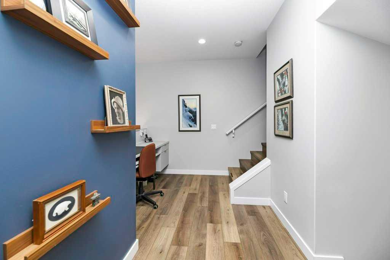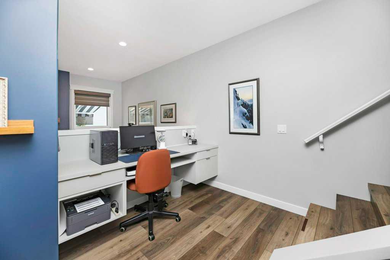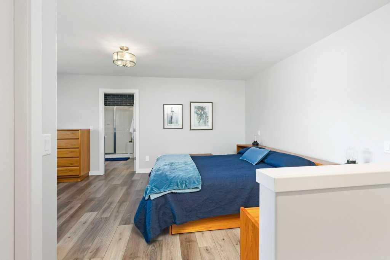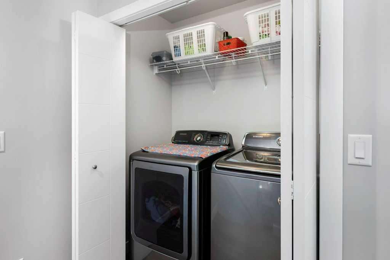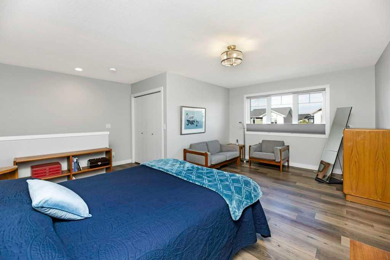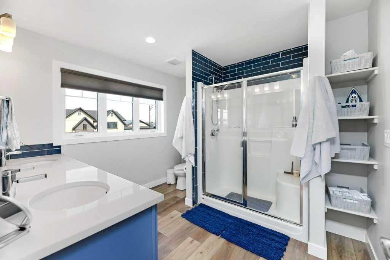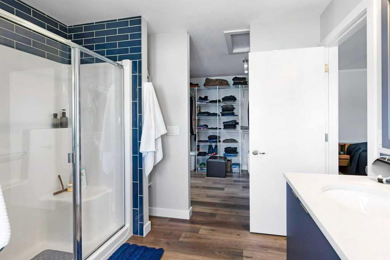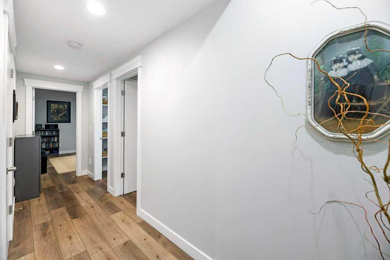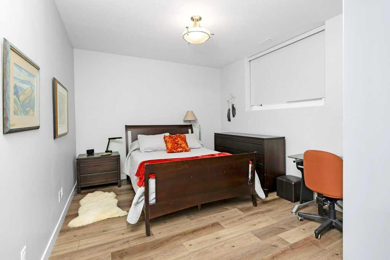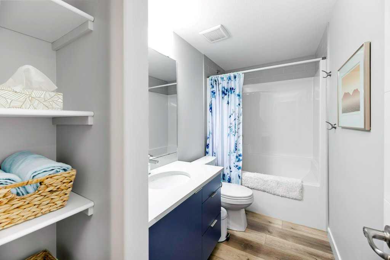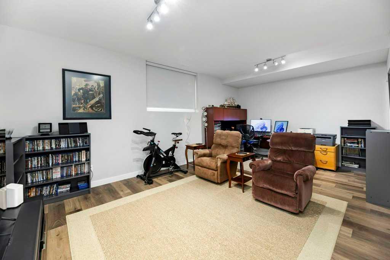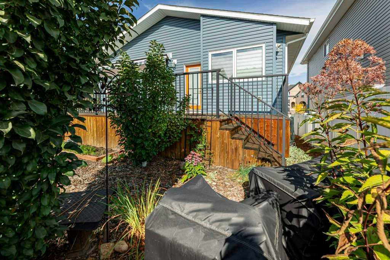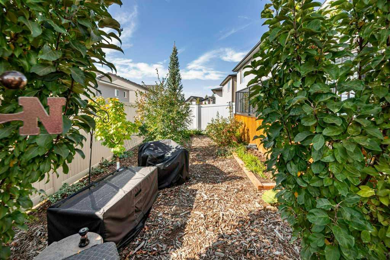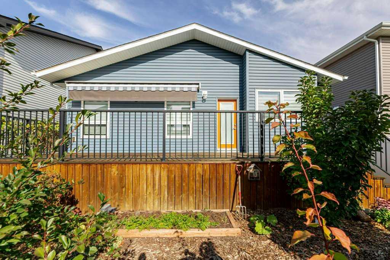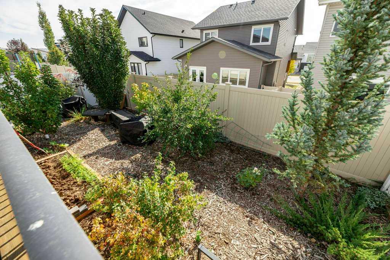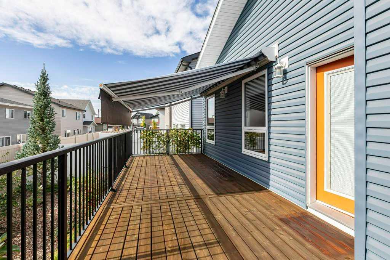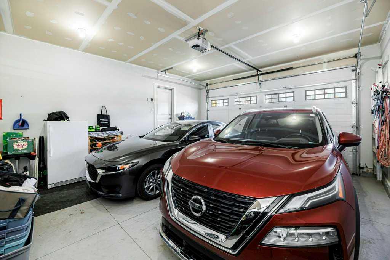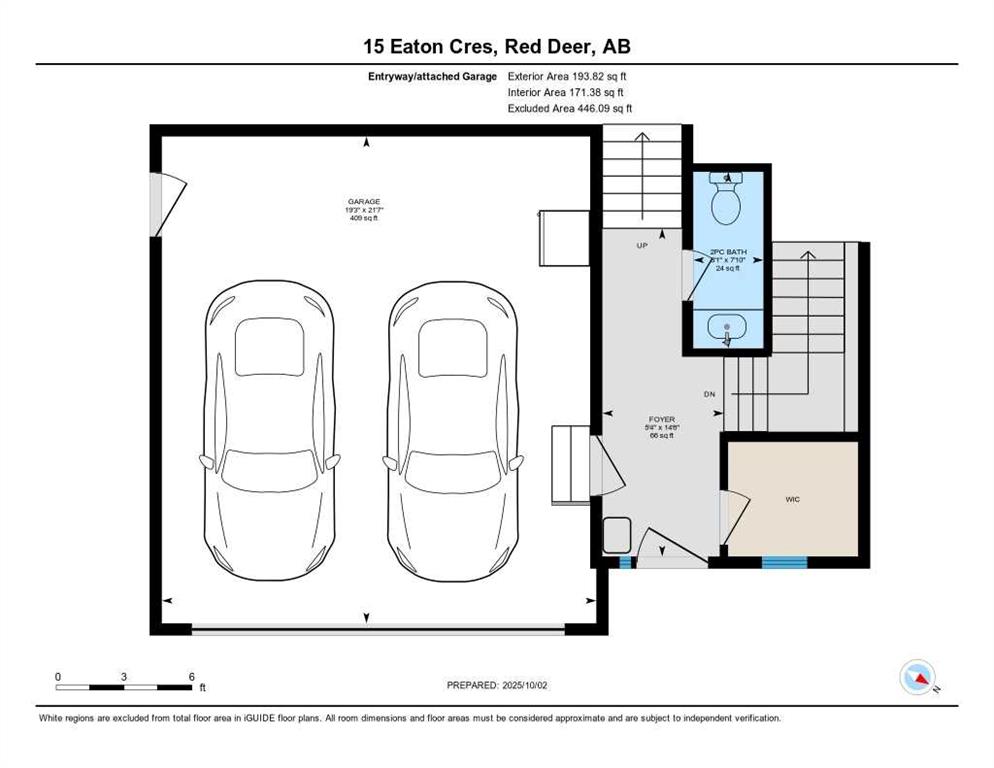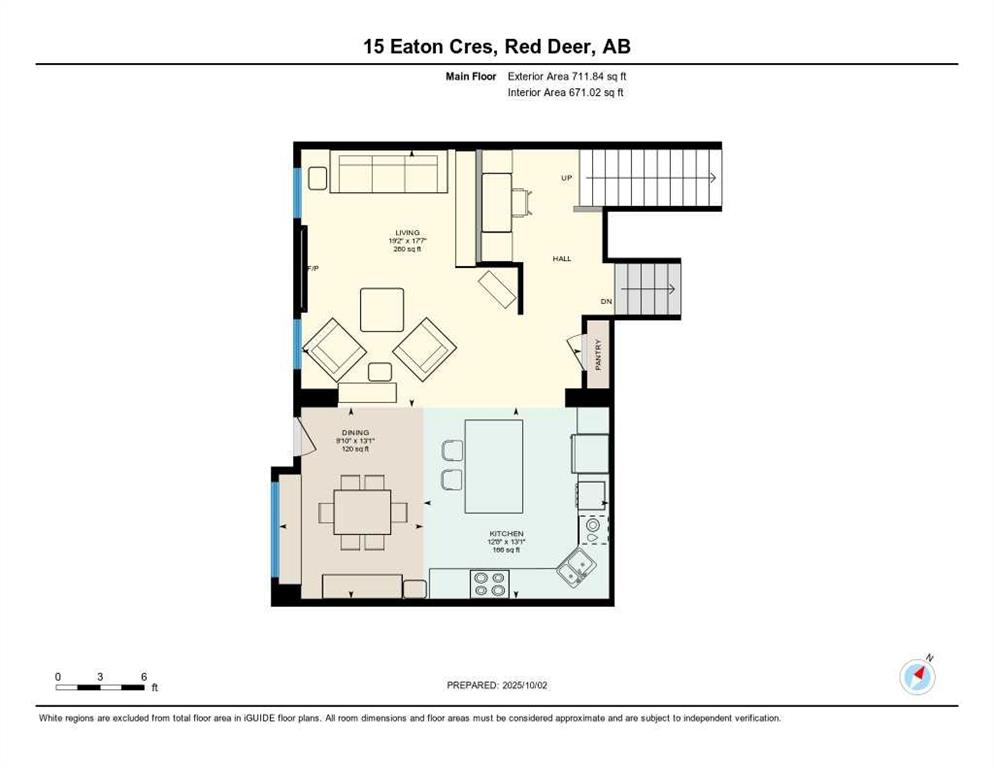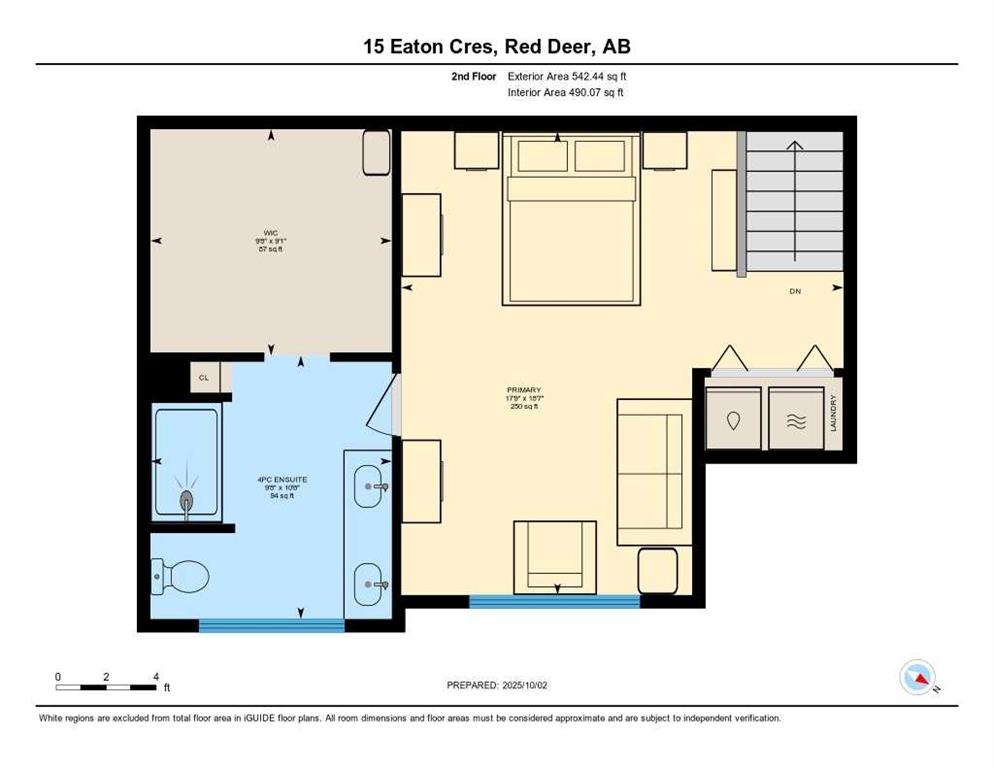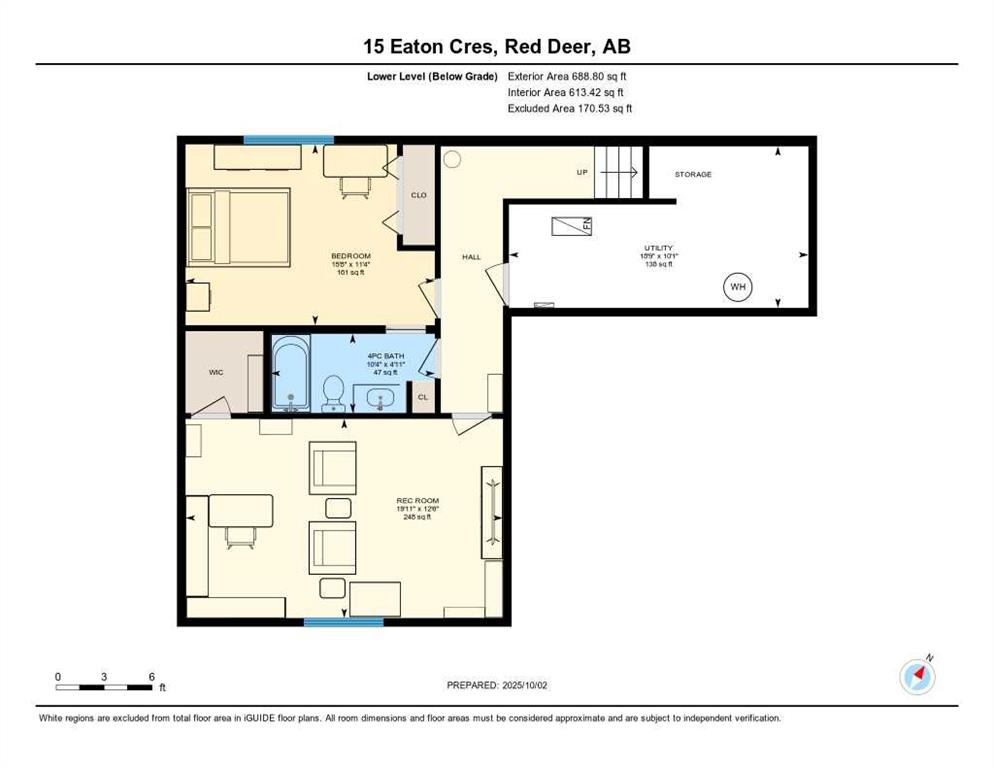Barb McIntyre / RE/MAX real estate central alberta
15 Eaton Crescent , House for sale in Evergreen Red Deer , Alberta , T4P 3E2
MLS® # A2261729
Welcome Home to this tastefully decorated modern modified Bilevel where style and practicality meet! Close to Riverbend Golf course, High School, shopping, trails!! This home was custom designed and loaded with many extra features to appreciate such as a spacious walk in guest closet at the front entrance that one wouldn't expect to see with a sweet two piece powder room off to the side. The garage is completely finished and heated, main floor offers a bright open kitchen with plenty of cupboards and wo...
Essential Information
-
MLS® #
A2261729
-
Partial Bathrooms
1
-
Property Type
Detached
-
Full Bathrooms
2
-
Year Built
2019
-
Property Style
Modified Bi-Level
Community Information
-
Postal Code
T4P 3E2
Services & Amenities
-
Parking
Double Garage Attached
Interior
-
Floor Finish
Vinyl Plank
-
Interior Feature
Built-in FeaturesCentral VacuumCloset OrganizersDouble VanityKitchen IslandOpen FloorplanPantryQuartz CountersStorageVinyl WindowsWalk-In Closet(s)
-
Heating
In FloorFireplace(s)Forced AirNatural Gas
Exterior
-
Lot/Exterior Features
Awning(s)BBQ gas lineGardenRain GuttersStorage
-
Construction
BrickVinyl SidingWood Frame
-
Roof
Asphalt Shingle
Additional Details
-
Zoning
R1
$2641/month
Est. Monthly Payment
