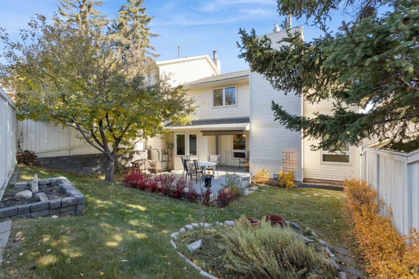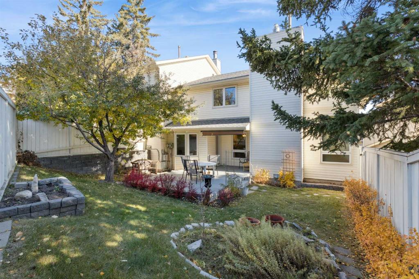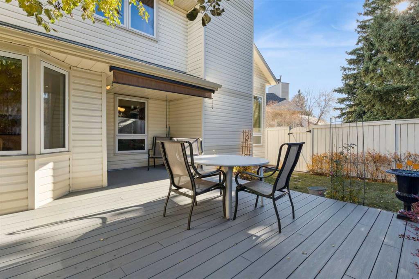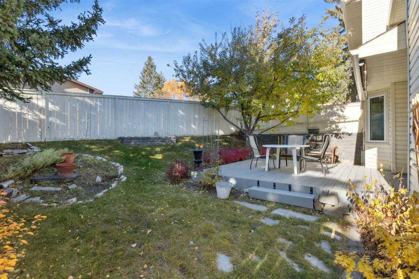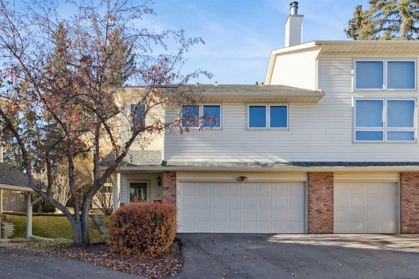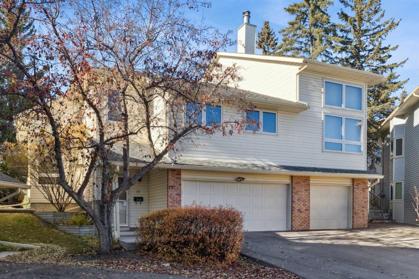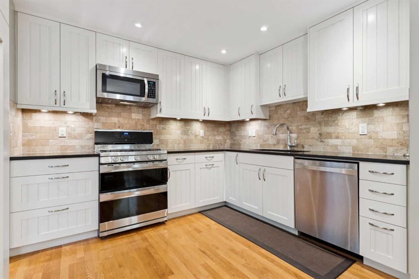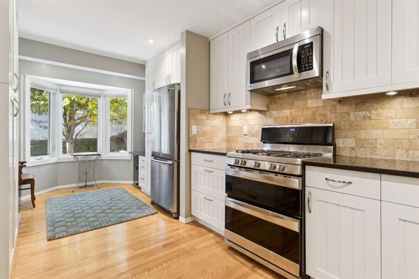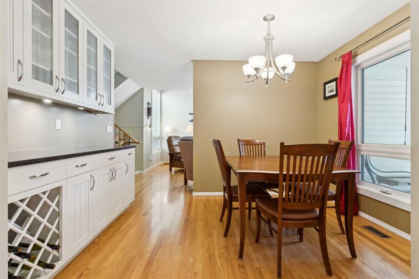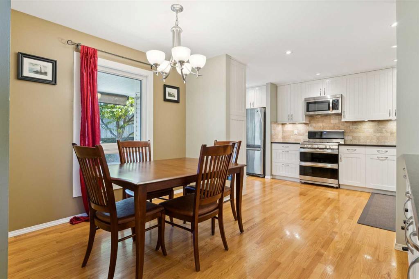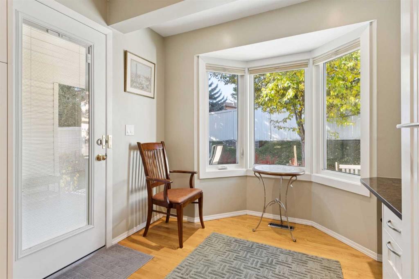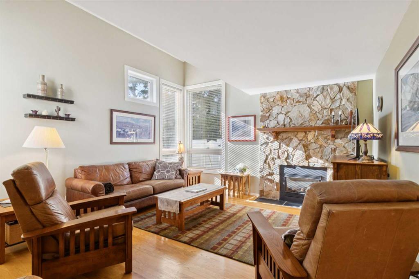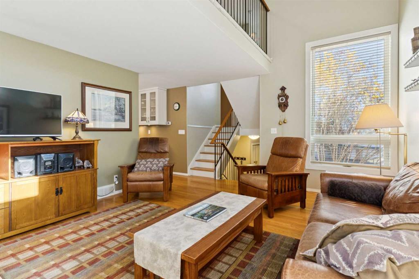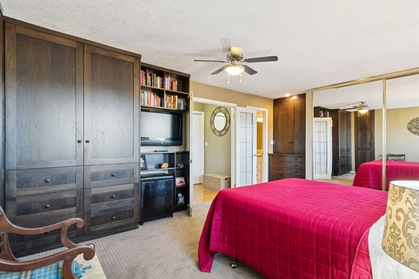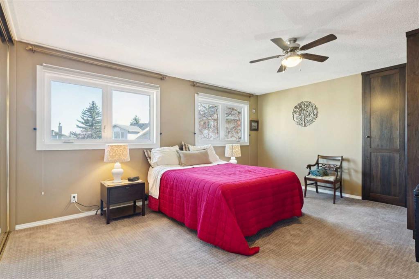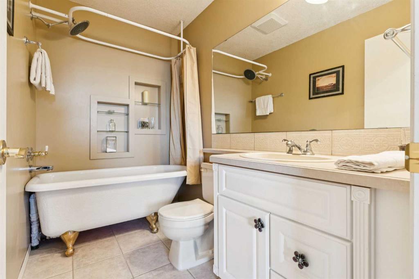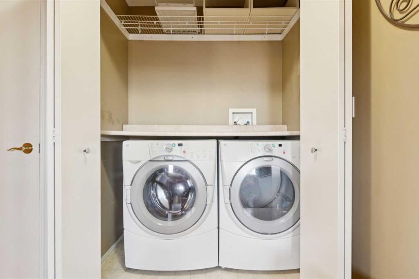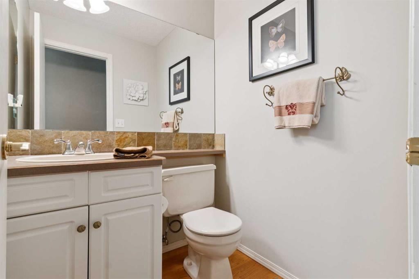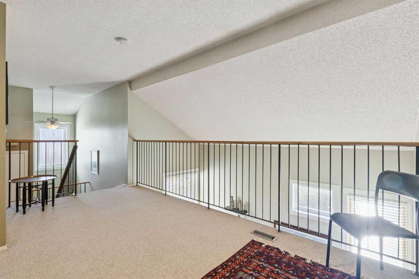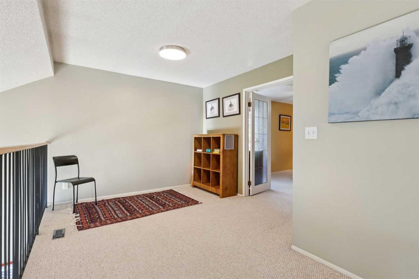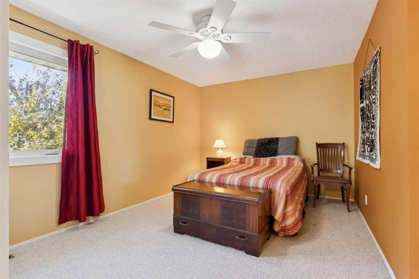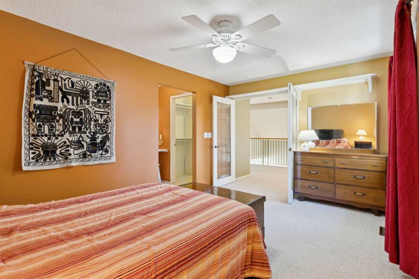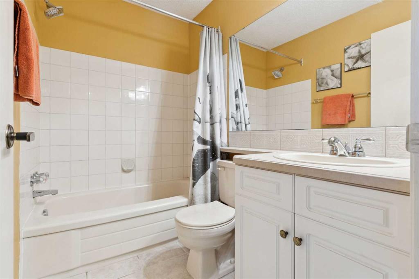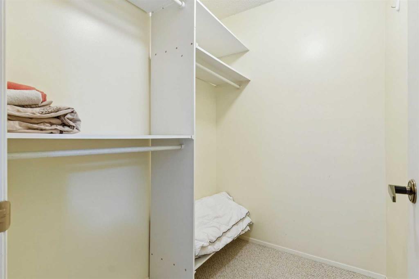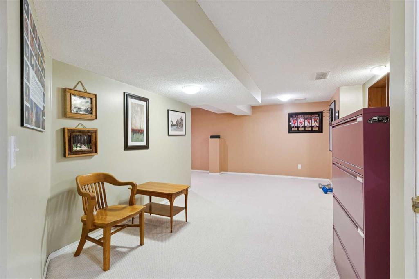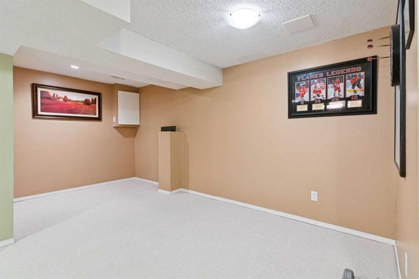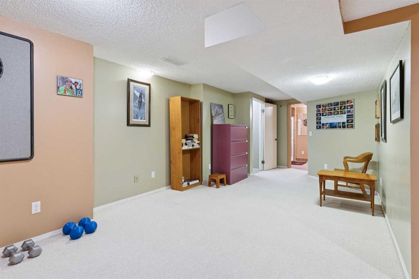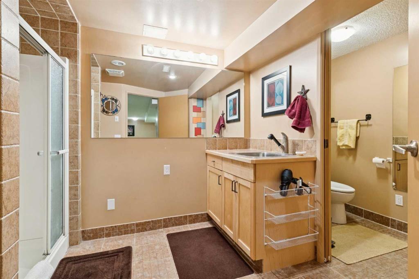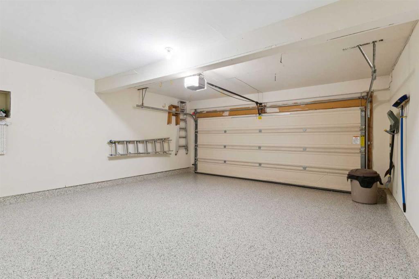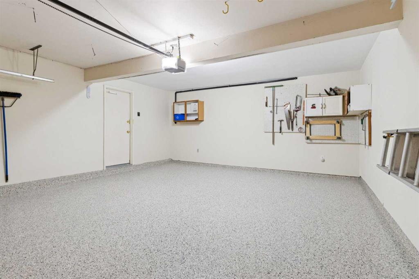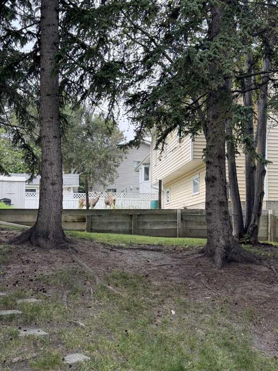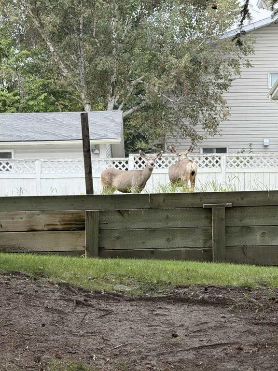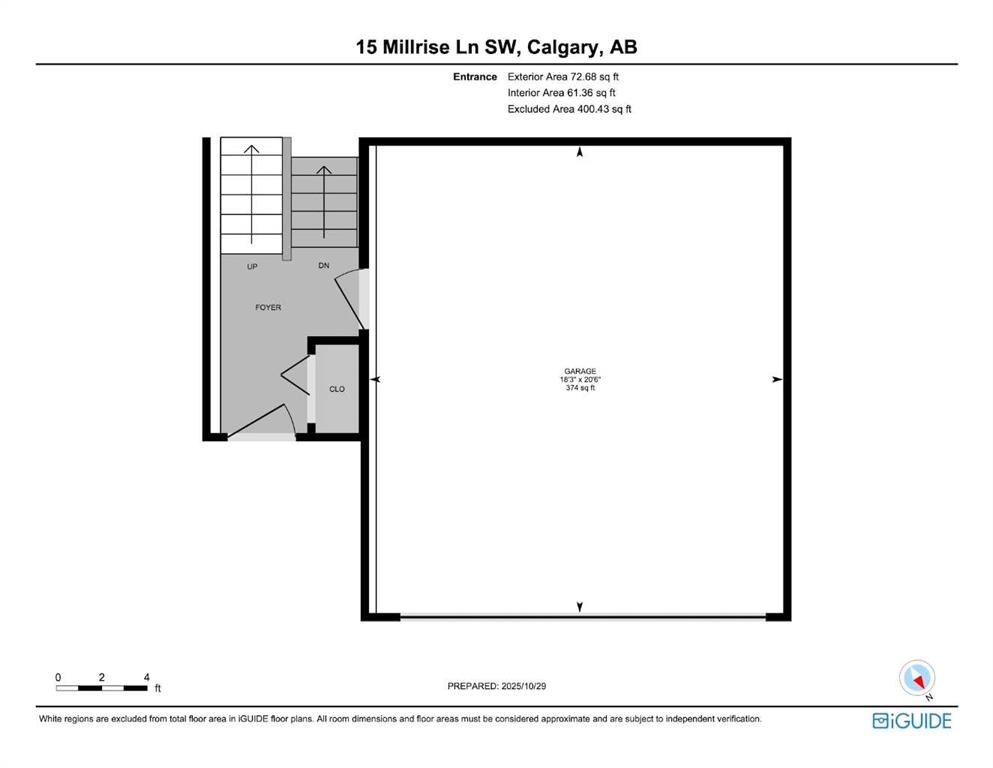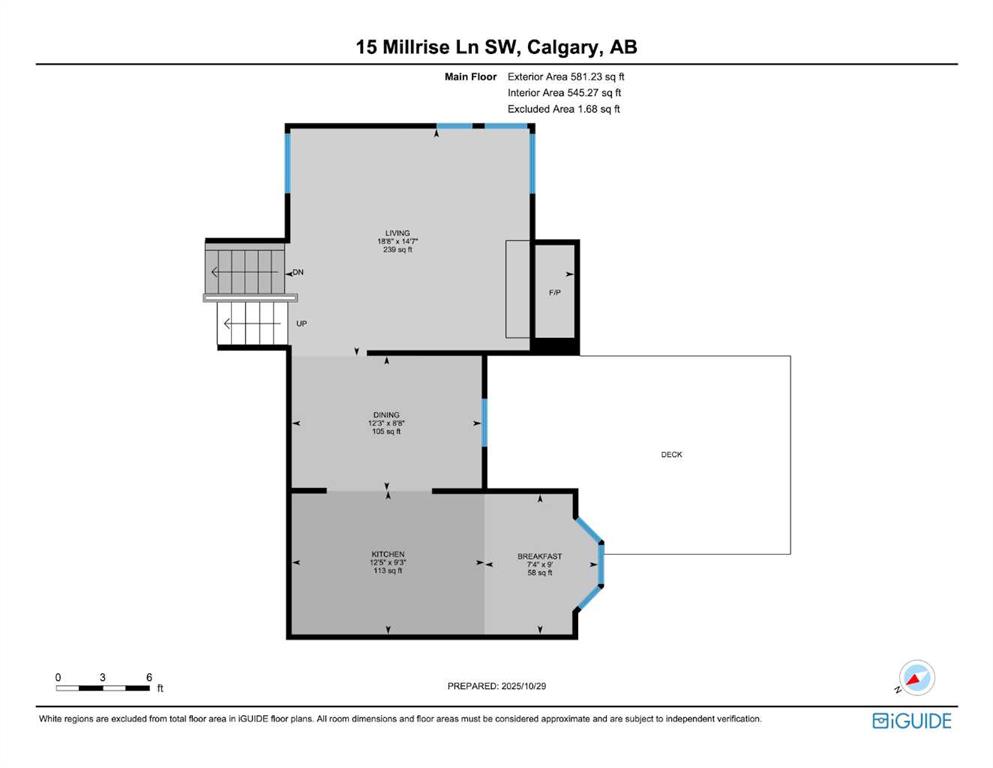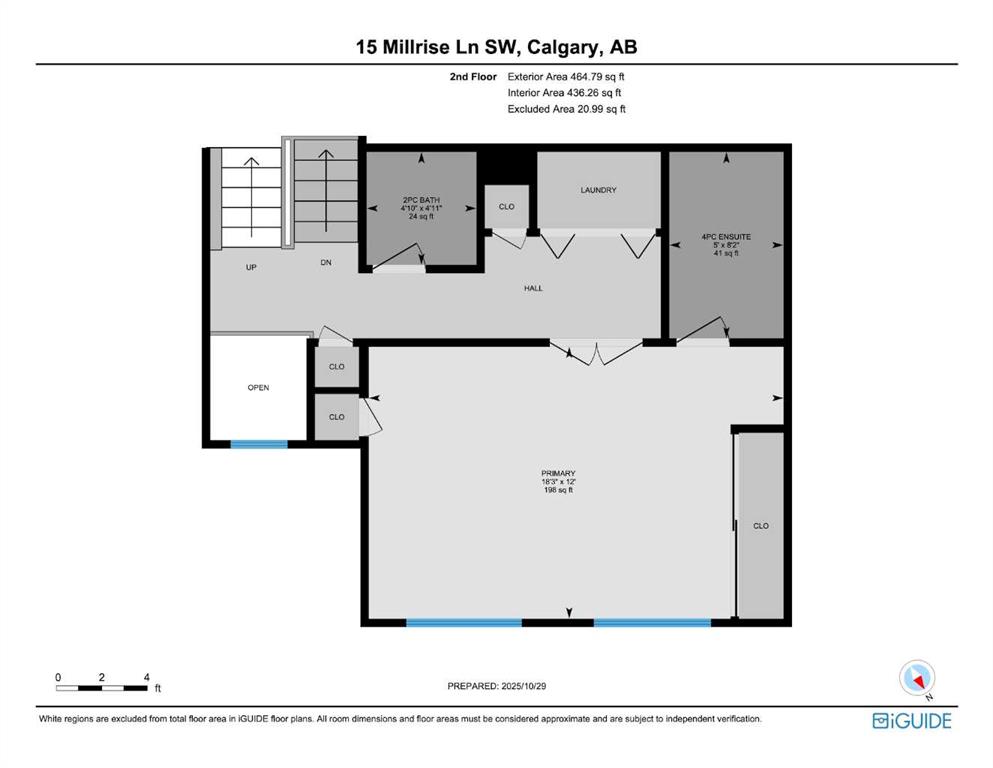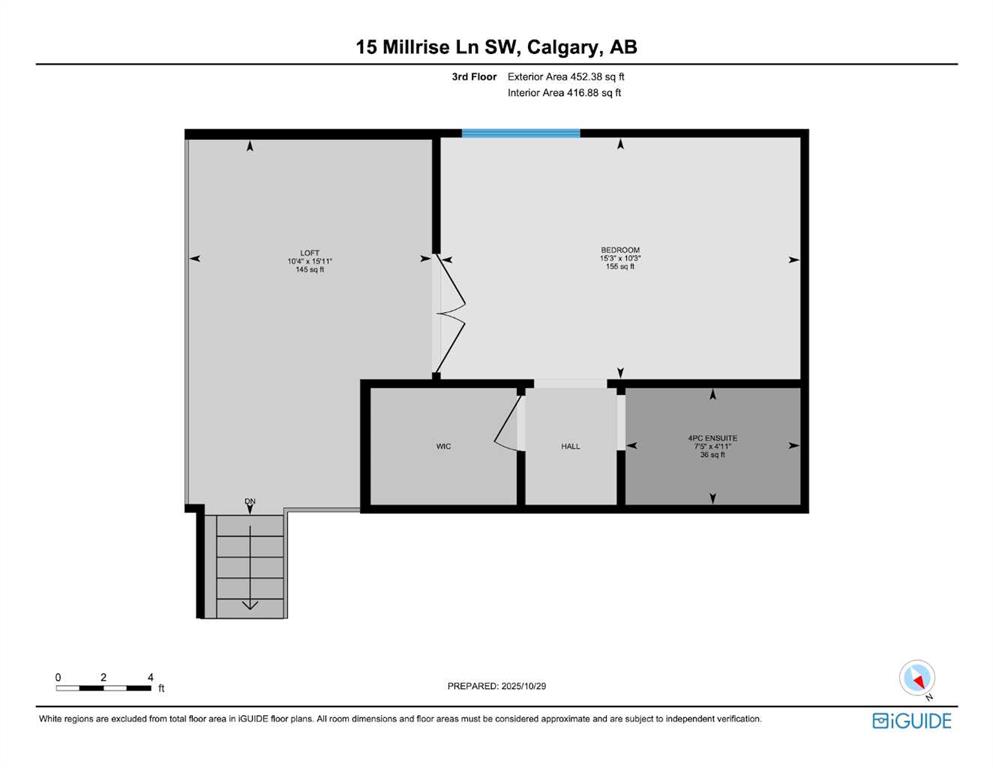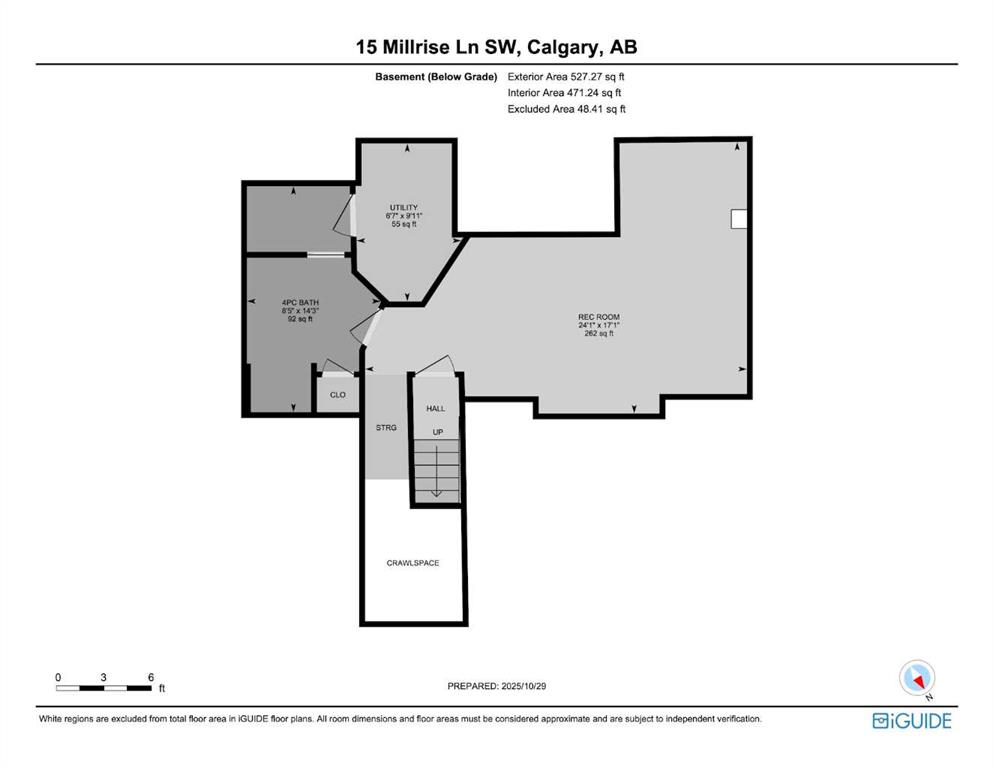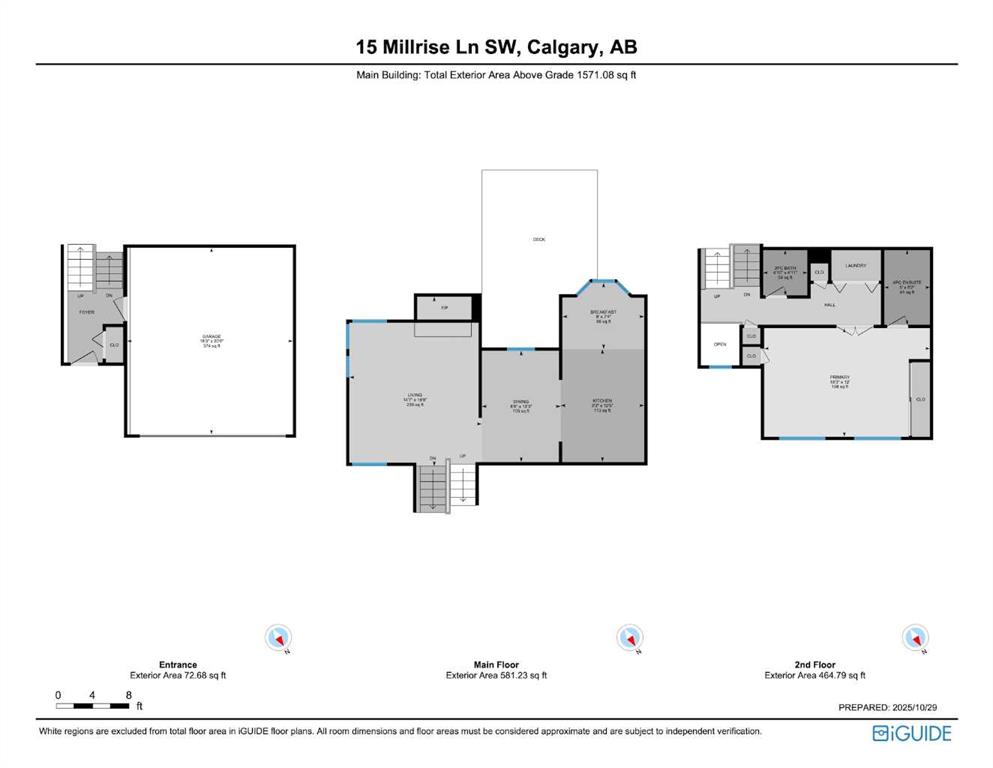Dave Rose / RE/MAX iRealty Innovations
15 Millrise Lane SW Calgary , Alberta , T2Y 2C2
MLS® # A2267388
This is a very rare opportunity! A move in ready home offering many QUALITY RENOVATIONS with an EXTREMELY QUIET, WEST FACING BACK YARD, within easy walking distance to two C Train stations, FISH CREEK PARK, plus a 5 minute walk to Sobeys grocery store, Shoppers drug mart/post office, a Pub, Starbucks & many other shops! There's more than 2000 square feet of development on all 4 levels with many upgrades. Check out the amazing master carpenter built Kitchen that has an abundance of storage in the many cabin...
Essential Information
-
MLS® #
A2267388
-
Partial Bathrooms
1
-
Property Type
Semi Detached (Half Duplex)
-
Full Bathrooms
3
-
Year Built
1982
-
Property Style
4 Level SplitAttached-Side by Side
Community Information
-
Postal Code
T2Y 2C2
Services & Amenities
-
Parking
Double Garage AttachedDrivewayFront DriveGarage Door OpenerInsulatedOversizedSee Remarks
Interior
-
Floor Finish
CarpetCeramic TileHardwood
-
Interior Feature
Ceiling Fan(s)Closet OrganizersHigh CeilingsNo Animal HomeNo Smoking HomeOpen FloorplanPantrySee RemarksSoaking TubStorageVaulted Ceiling(s)Vinyl Windows
-
Heating
Forced AirNatural Gas
Exterior
-
Lot/Exterior Features
Private Yard
-
Construction
BrickVinyl SidingWood Frame
-
Roof
Asphalt Shingle
Additional Details
-
Zoning
M-C1 d38
$2276/month
Est. Monthly Payment
