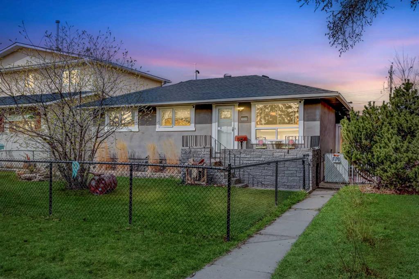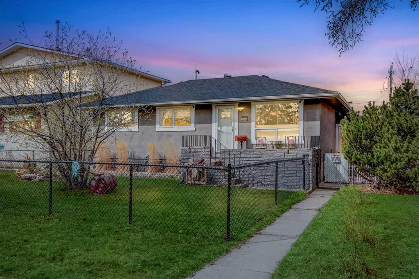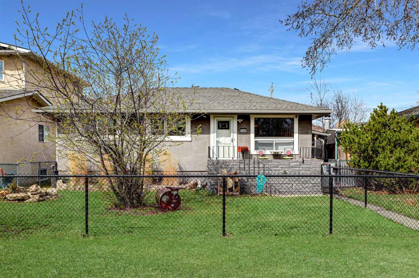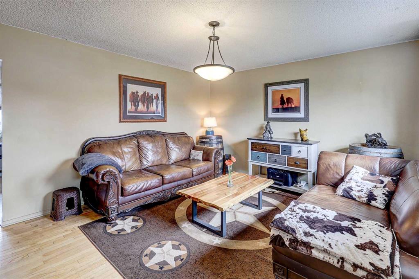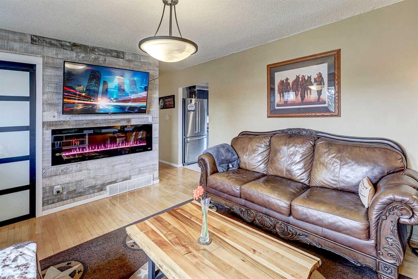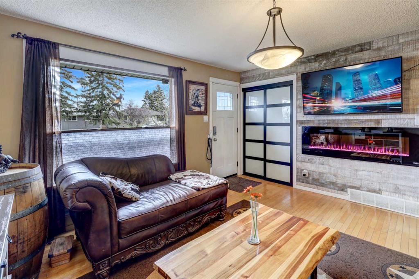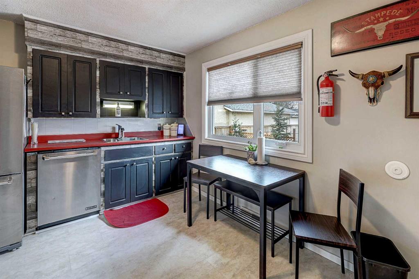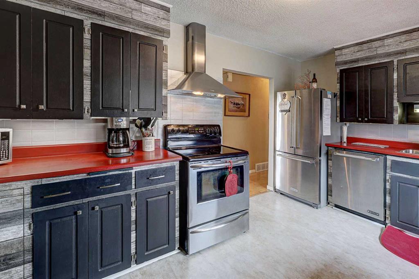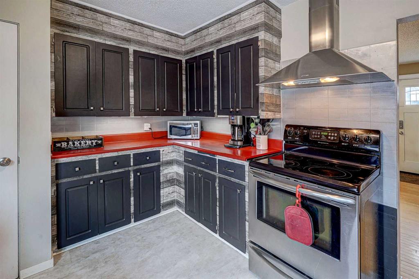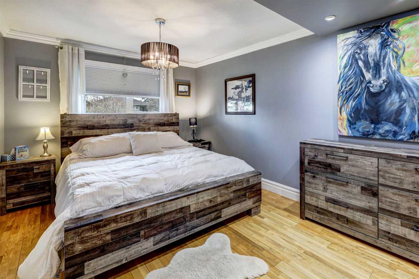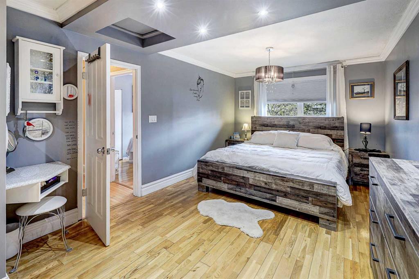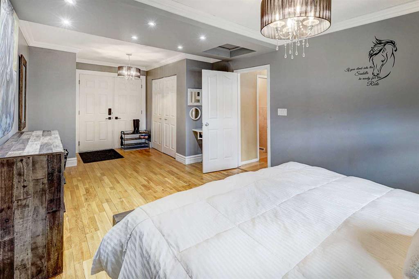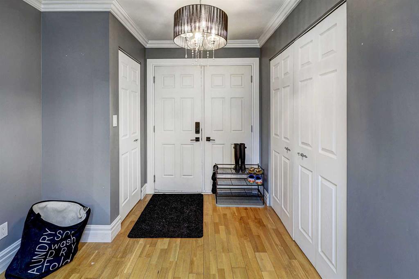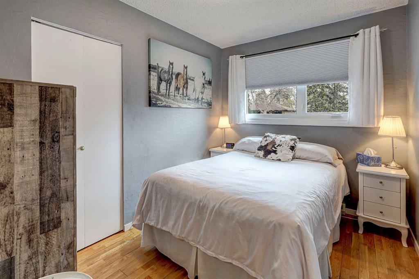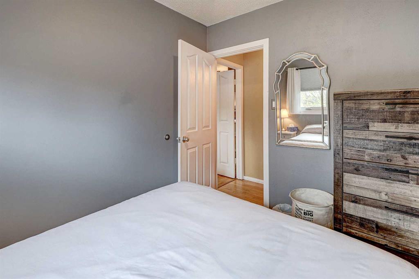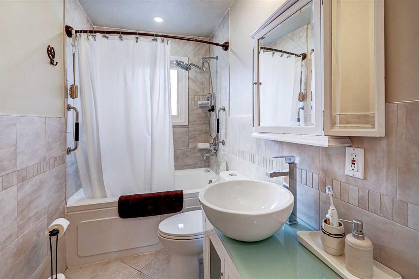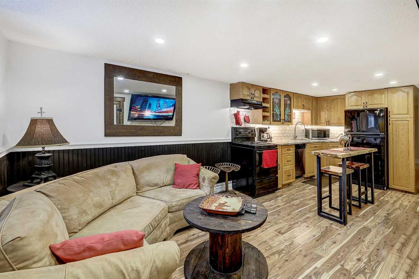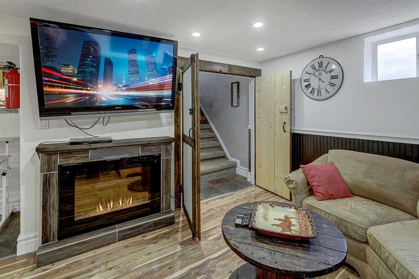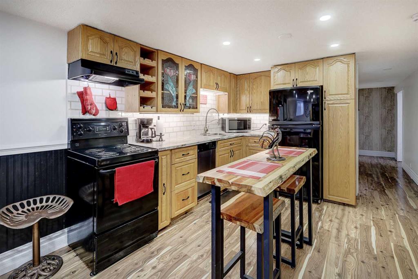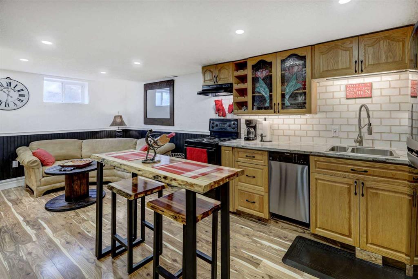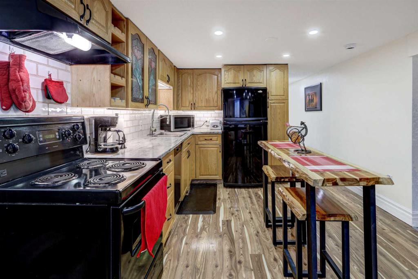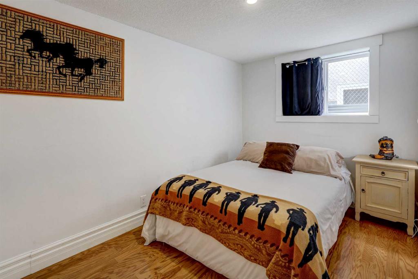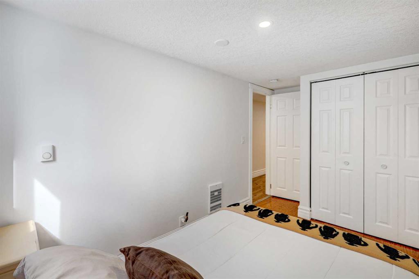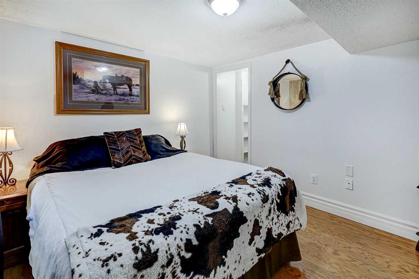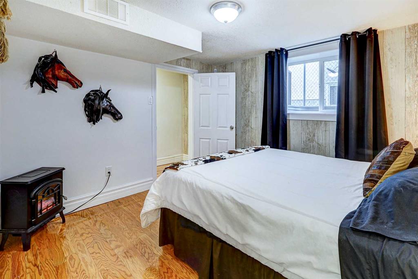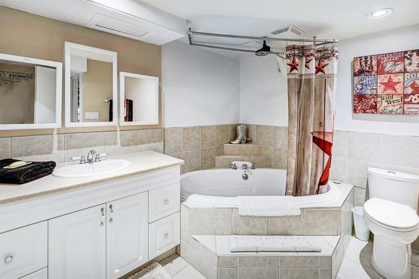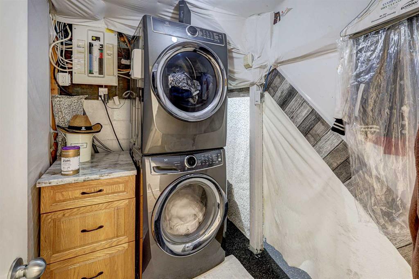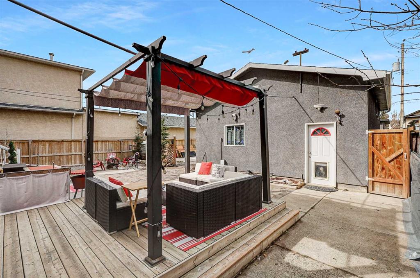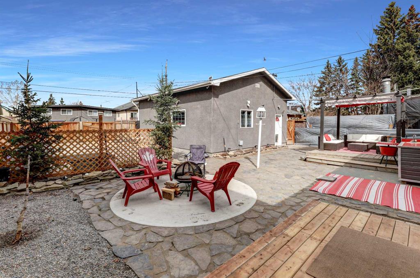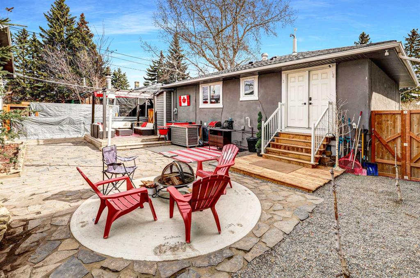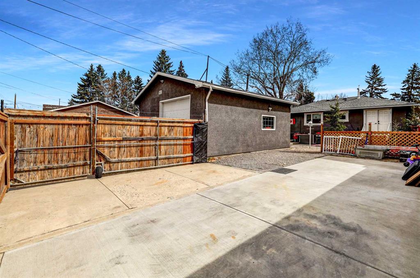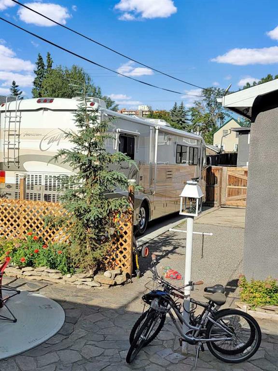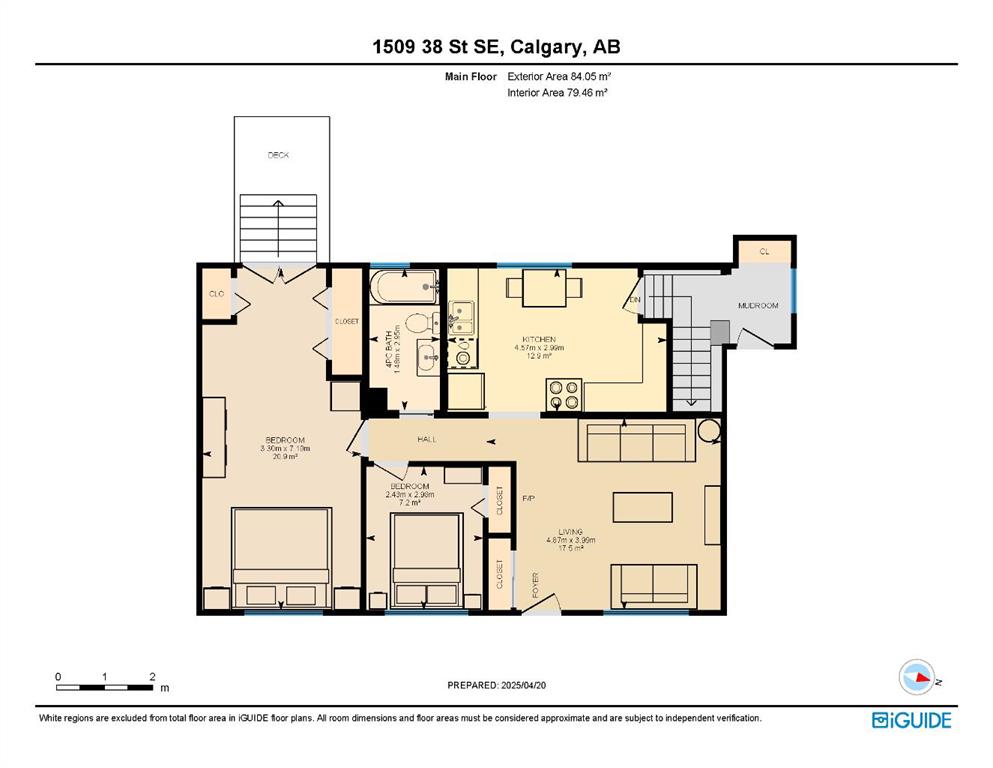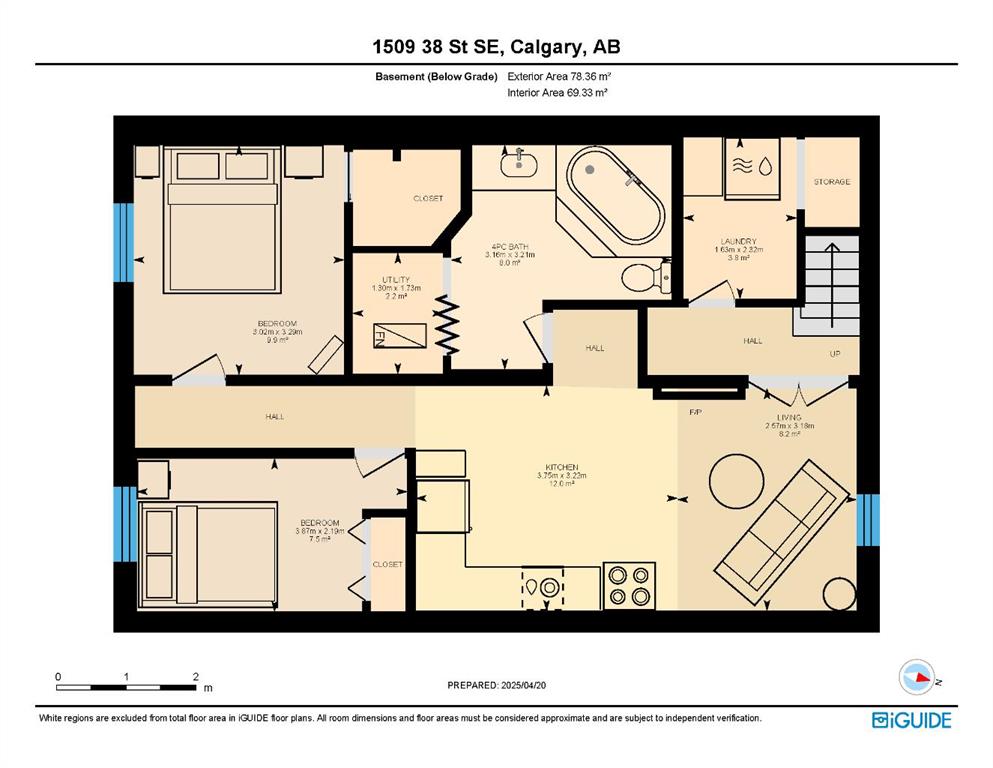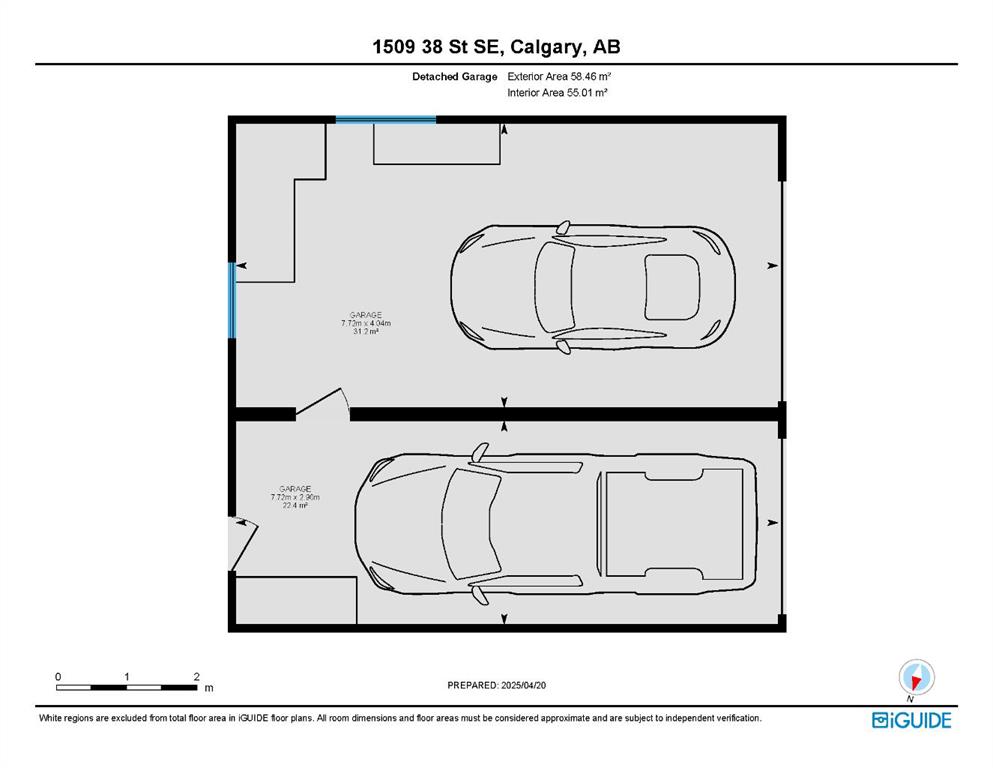Shay Fischer / MaxWell Canyon Creek
1509 38 Street SE, House for sale in Forest Lawn Calgary , Alberta , T2A 1G7
MLS® # A2259892
Welcome to 1509 38 Street SE — a home that doesn’t just check boxes, it opens doors. Renovated top to bottom, this bungalow blends modern comfort with real investment power, sitting proudly on a 50×126 ft R-CG lot with a fully finished Legal Basement Suite and an Oversized Heated Garage. Inside, the main floor shines with an expansive 225 sq ft Primary Bedroom, a second bright Bedroom, and a refreshed Full Bath. The Kitchen steals the show with Stainless Steel Appliances, Sleek Cabinetry, and Open Sightlin...
Essential Information
-
MLS® #
A2259892
-
Year Built
1957
-
Property Style
Attached-Up/DownBungalow
-
Full Bathrooms
2
-
Property Type
Detached
Community Information
-
Postal Code
T2A 1G7
Services & Amenities
-
Parking
Double Garage DetachedGarage Door OpenerGarage Faces RearHeated GarageInsulatedOff StreetOversizedParking PadRV Access/Parking
Interior
-
Floor Finish
Hardwood
-
Interior Feature
ChandelierJetted TubRecessed LightingSeparate EntranceStorageTankless Hot Water
-
Heating
Forced Air
Exterior
-
Lot/Exterior Features
Dog RunOutdoor KitchenPrivate Yard
-
Construction
Wood Frame
-
Roof
Asphalt Shingle
Additional Details
-
Zoning
R-CG
$2833/month
Est. Monthly Payment
