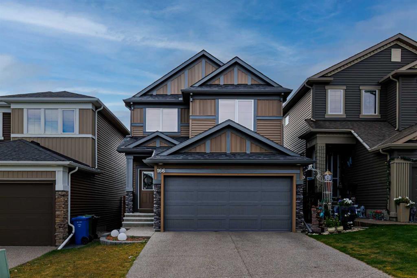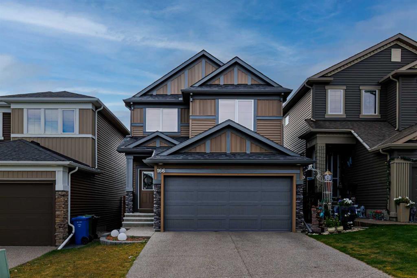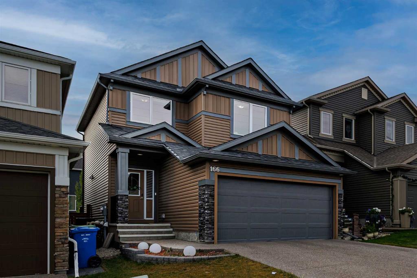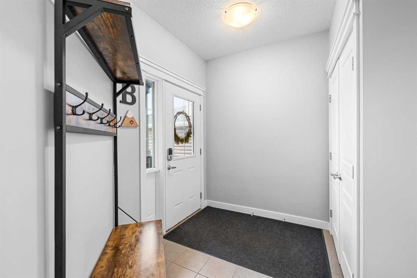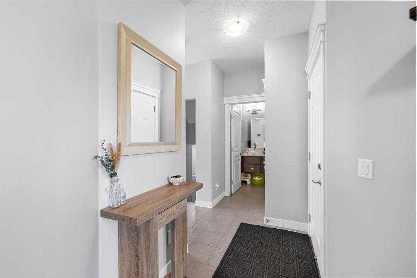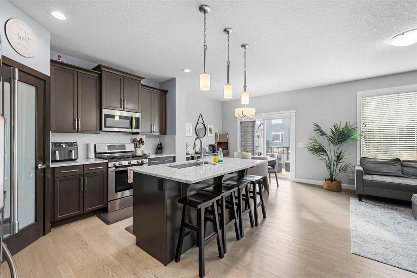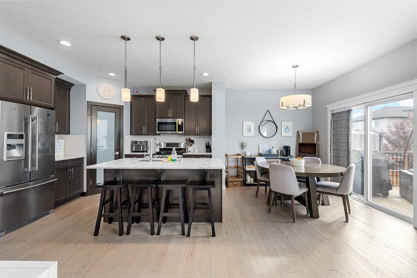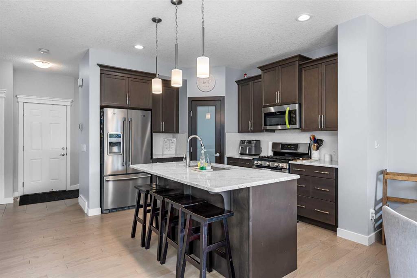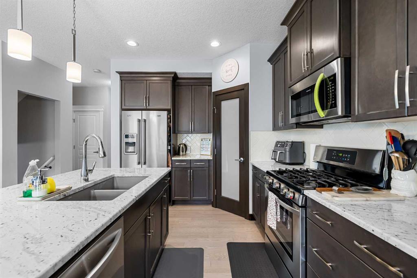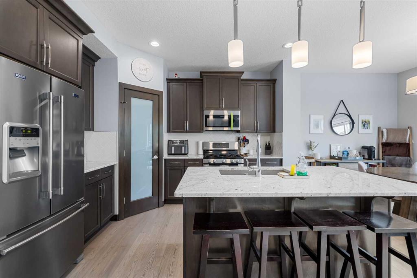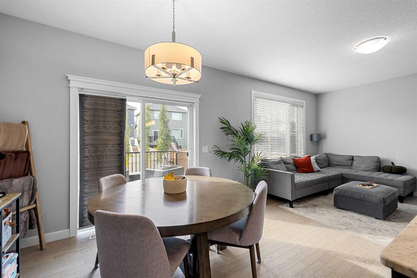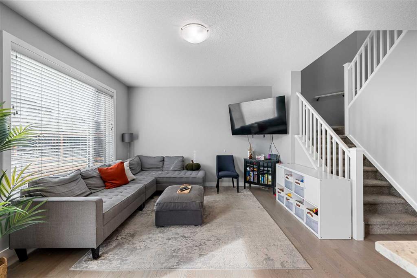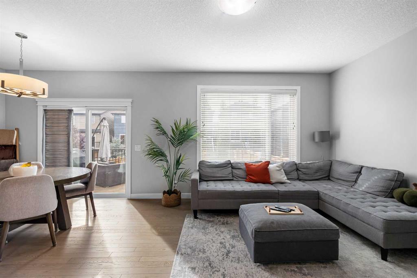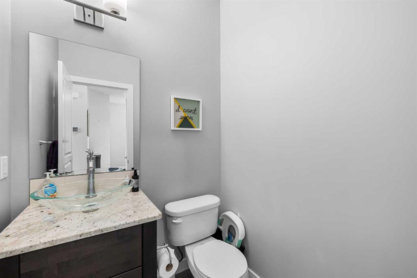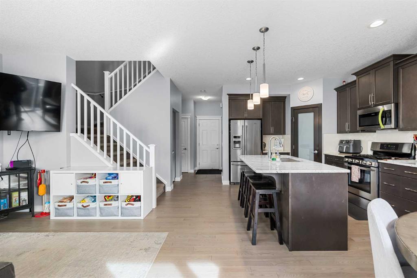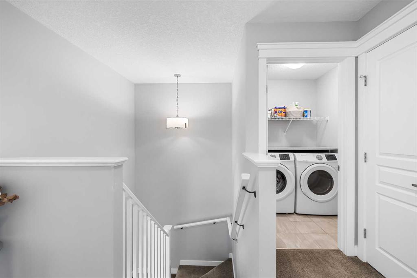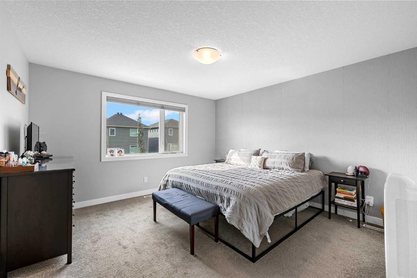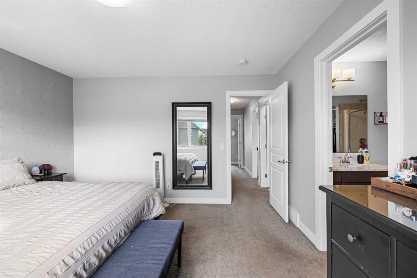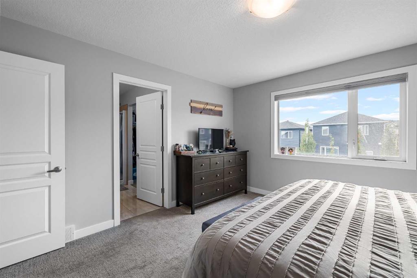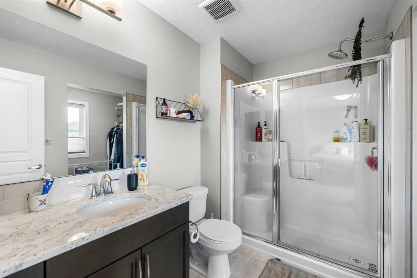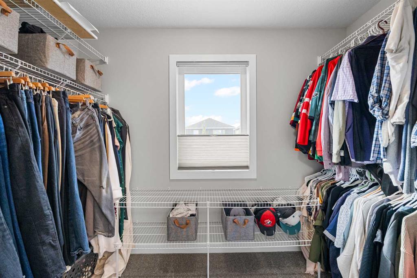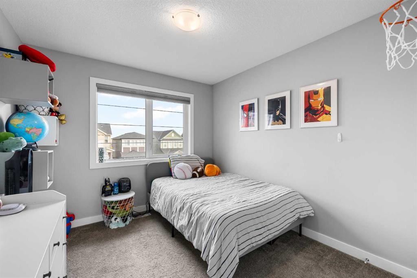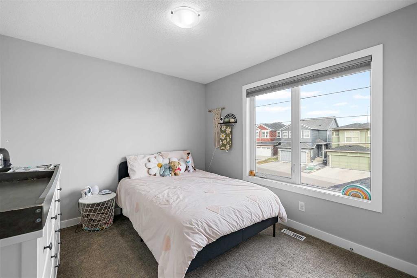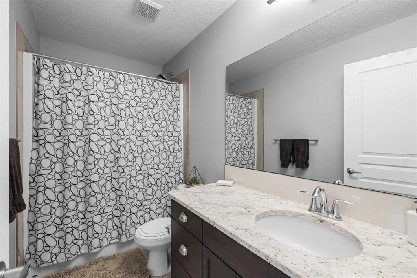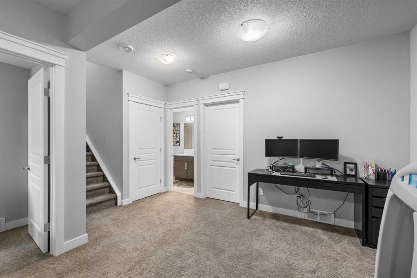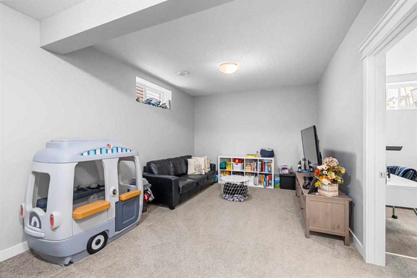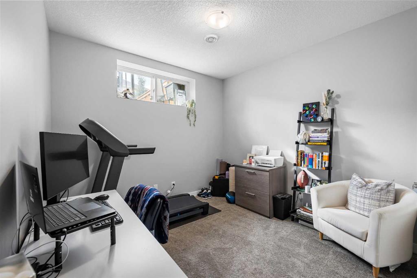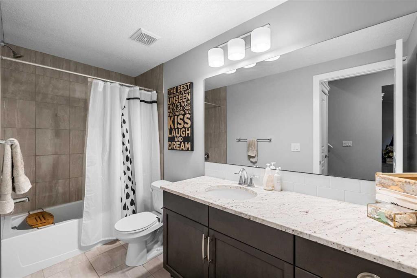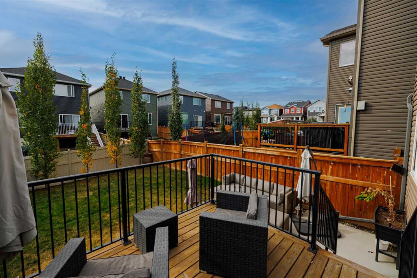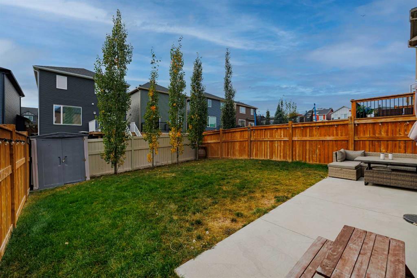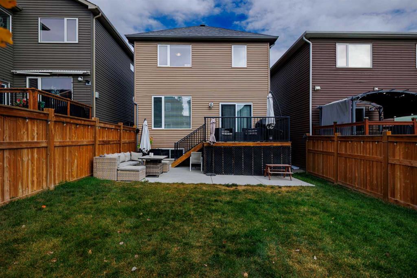Zoe Saraceni / RE/MAX First
166 Evanscrest Way NW, House for sale in Evanston Calgary , Alberta , T3P 0S2
MLS® # A2265033
Welcome to the highly sought-after northwest community of Evanston! This beautiful double attached garage home offers over 2,100 sq. ft. of developed living space, featuring 4 spacious bedrooms and 3.5 bathrooms, including a professionally finished basement — perfect for families or anyone who loves to entertain. Step inside to a bright and welcoming foyer that opens to an airy, open-concept main floor with gorgeous hardwood flooring and large south facing windows that flood the space with natural light. Th...
Essential Information
-
MLS® #
A2265033
-
Partial Bathrooms
1
-
Property Type
Detached
-
Full Bathrooms
3
-
Year Built
2017
-
Property Style
2 Storey
Community Information
-
Postal Code
T3P 0S2
Services & Amenities
-
Parking
Double Garage Attached
Interior
-
Floor Finish
CarpetCeramic TileHardwood
-
Interior Feature
Built-in FeaturesCloset OrganizersGranite CountersKitchen IslandNo Animal HomeNo Smoking HomeOpen FloorplanPantryWalk-In Closet(s)
-
Heating
Forced AirNatural Gas
Exterior
-
Lot/Exterior Features
BBQ gas line
-
Construction
StoneVinyl SidingWood Frame
-
Roof
Asphalt Shingle
Additional Details
-
Zoning
R-G
$2914/month
Est. Monthly Payment
