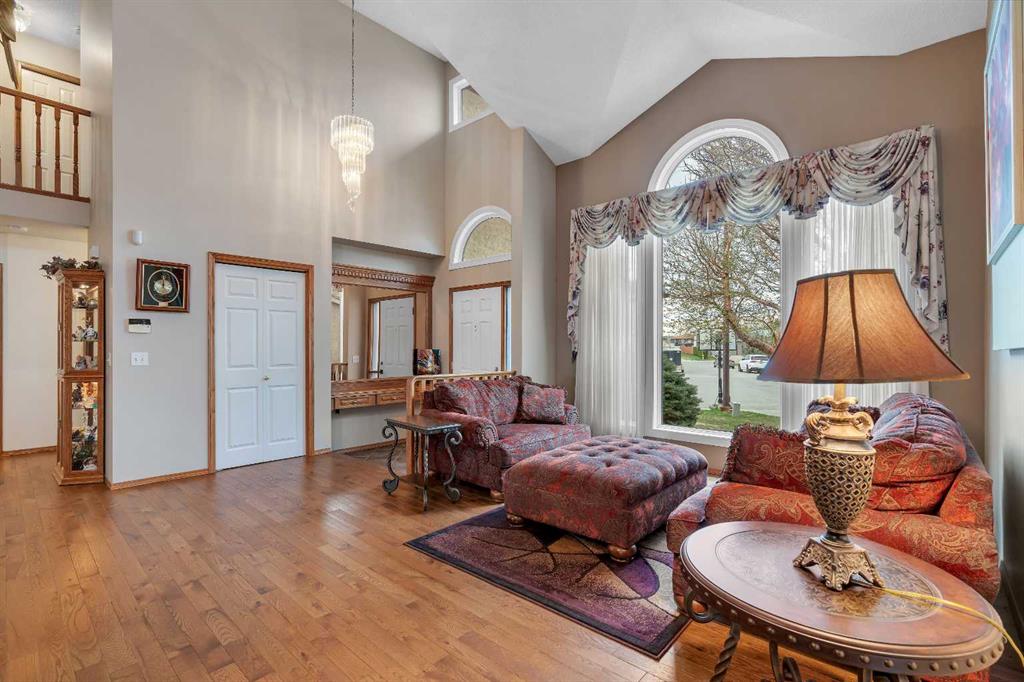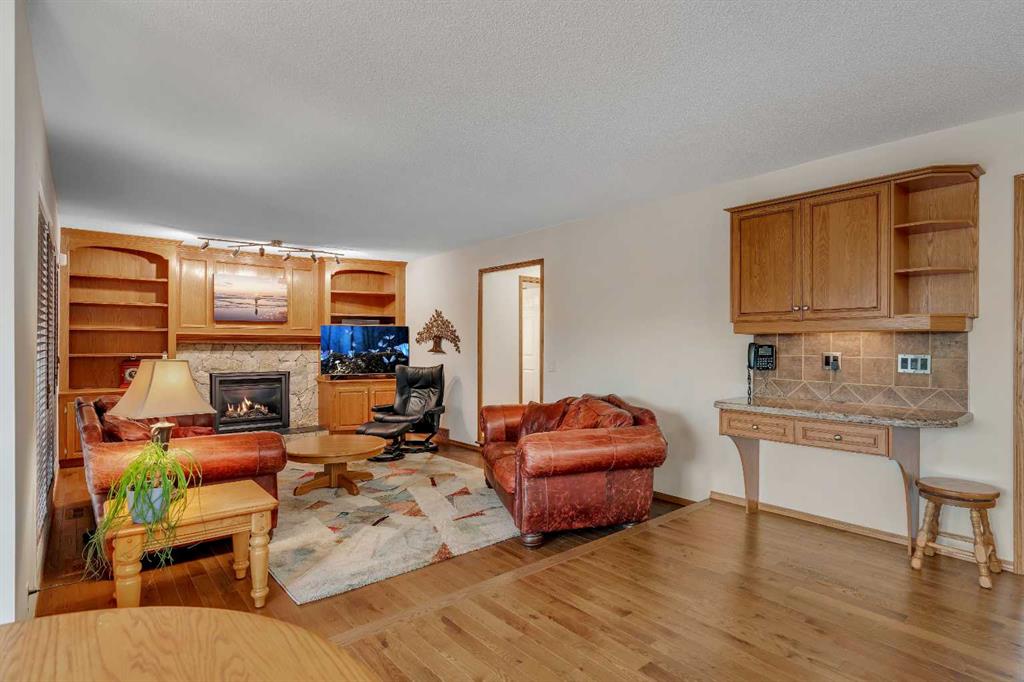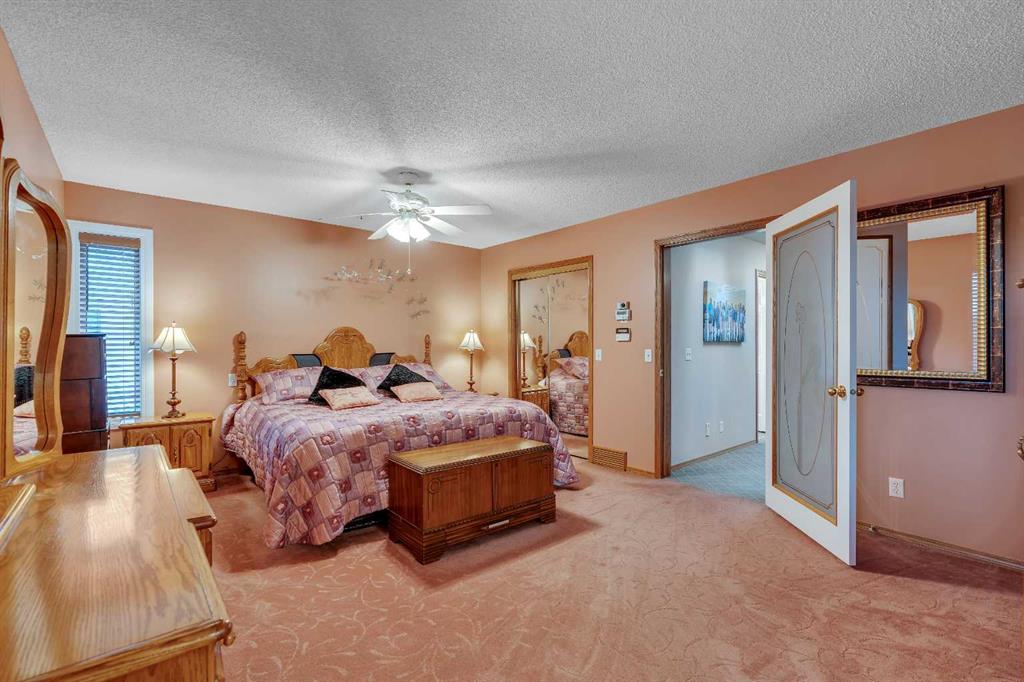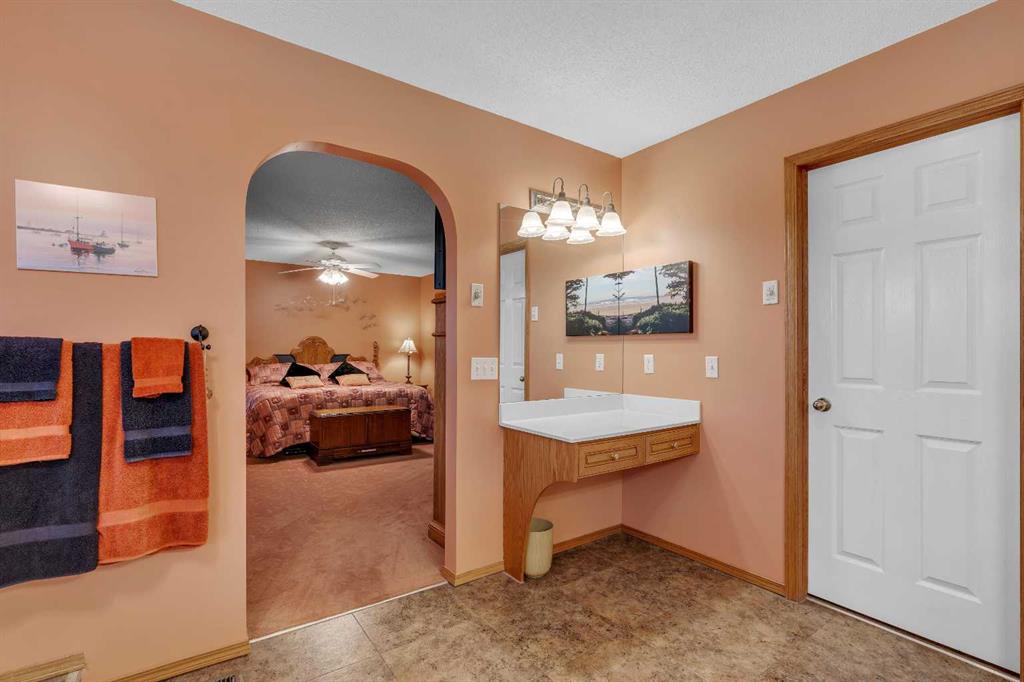David Johnston / RE/MAX First
17 Silverstone Mews NW, House for sale in Silver Springs Calgary , Alberta , T3B 5K8
MLS® # A2218757
Welcome to 17 Silverstone Mews NW. Nestled on a quiet, exclusive cul-de-sac in one of the community’s most sought-after estate blocks, this impressive 5-bedroom home offers the perfect blend of luxury, comfort, and thoughtful upgrades. Step inside and be welcomed by vaulted ceilings in the front family room, creating a sense of airy elegance. Throughout the main floor, you’ll find rich hardwood flooring, a cozy gas fireplace in the family room, and a gourmet kitchen featuring a new natural gas stove (2023),...
Essential Information
-
MLS® #
A2218757
-
Partial Bathrooms
1
-
Property Type
Detached
-
Full Bathrooms
3
-
Year Built
1990
-
Property Style
2 Storey
Community Information
-
Postal Code
T3B 5K8
Services & Amenities
-
Parking
Double Garage Attached
Interior
-
Floor Finish
CarpetHardwoodTile
-
Interior Feature
Breakfast BarBuilt-in FeaturesCeiling Fan(s)Double VanityHigh CeilingsJetted TubKitchen IslandPantrySkylight(s)Soaking TubVaulted Ceiling(s)Walk-In Closet(s)
-
Heating
Forced AirNatural Gas
Exterior
-
Lot/Exterior Features
GardenStorage
-
Construction
StuccoWood Frame
-
Roof
Asphalt Shingle
Additional Details
-
Zoning
R-CG
$4413/month
Est. Monthly Payment
















































