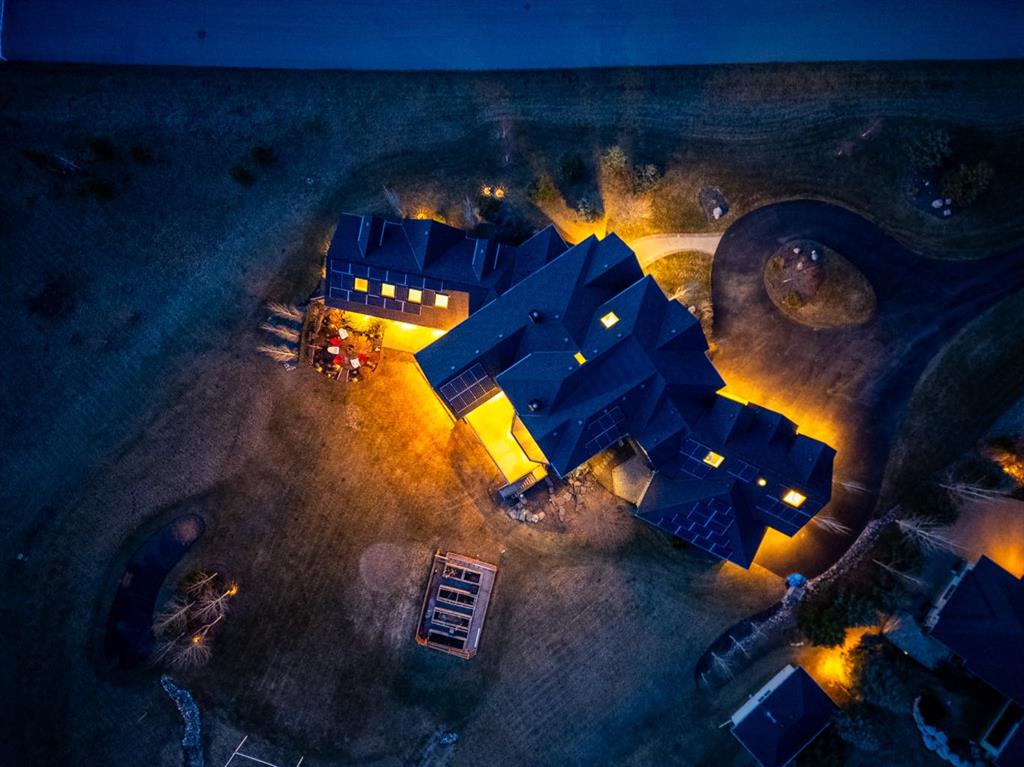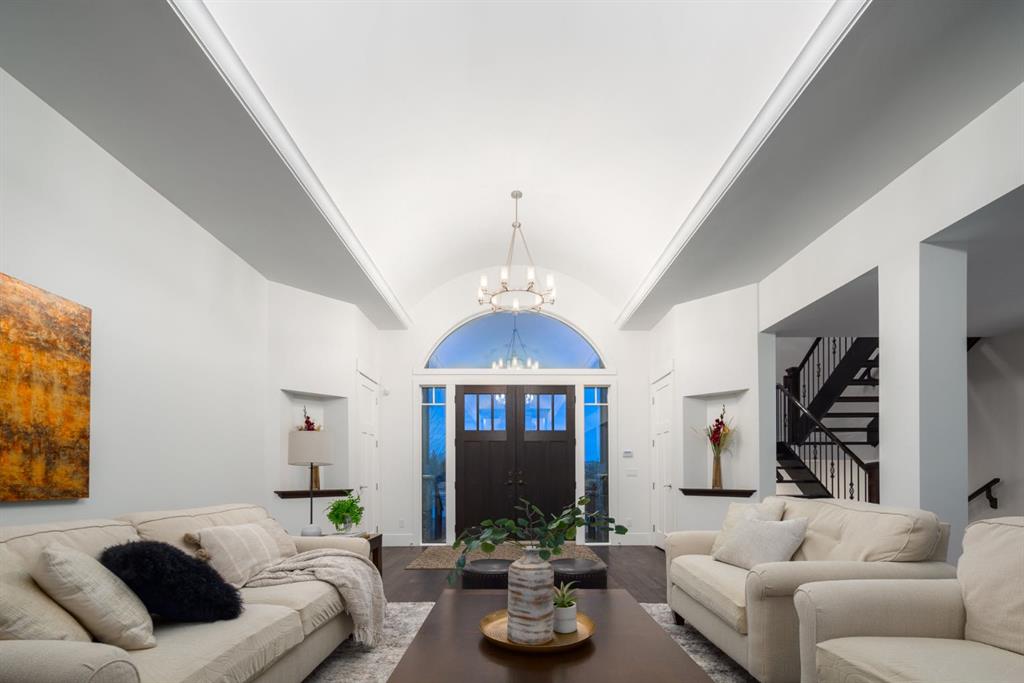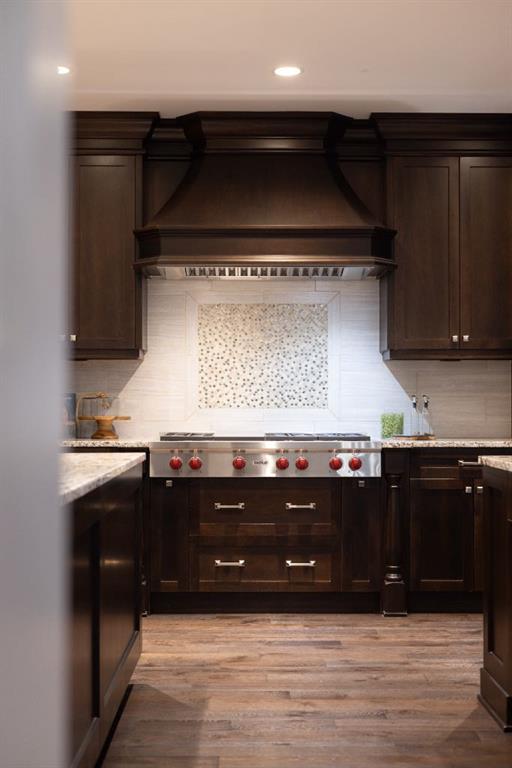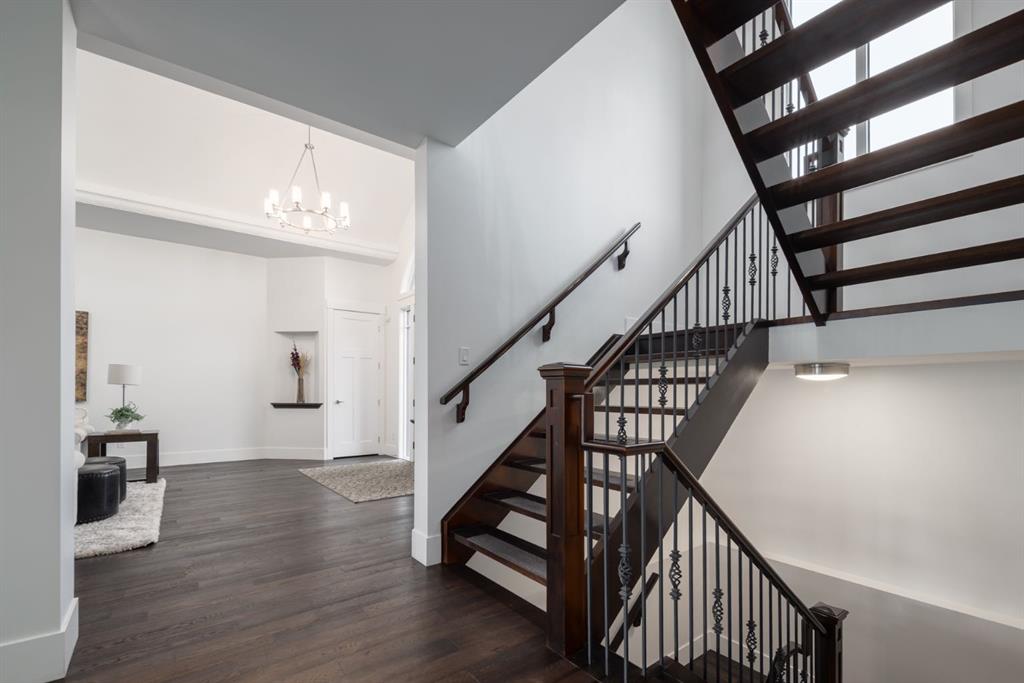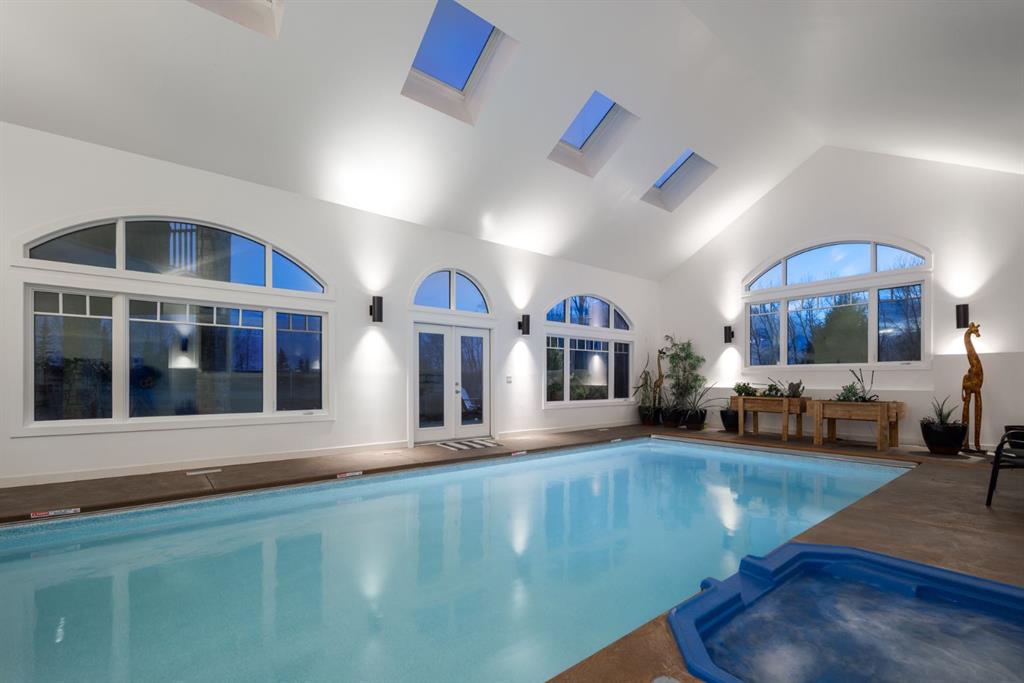Kyle Dexter / eXp Realty
172 Grandview Way , House for sale in Springbank Rural Rocky View County , Alberta , T3Z 0A8
MLS® # A2214332
Located in prestigious Grandview Estates on a prime Southwest-facing lot with breathtaking Rocky Mountain views, this impressive custom-built estate offers over 8,500 square feet of exceptionally designed living space executed by renowned builder Maillot Homes. Recently refreshed with an updated color palette, the home feels modern, bright, and move-in ready. Featuring one of the largest residential solar installations in Canada, this property combines remarkable energy efficiency with luxurious family livi...
Essential Information
-
MLS® #
A2214332
-
Partial Bathrooms
1
-
Property Type
Detached
-
Full Bathrooms
5
-
Year Built
2014
-
Property Style
2 StoreyAcreage with Residence
Community Information
-
Postal Code
T3Z 0A8
Services & Amenities
-
Parking
Garage Door OpenerGarage Faces FrontGarage Faces SideHeated GarageOversizedQuad or More AttachedWorkshop in Garage
Interior
-
Floor Finish
CarpetCeramic TileHardwood
-
Interior Feature
Built-in FeaturesCentral VacuumDouble VanityElevatorGranite CountersHigh CeilingsKitchen IslandNo Smoking HomeOpen FloorplanPantryRecessed LightingSkylight(s)StorageWalk-In Closet(s)Wired for Sound
-
Heating
In FloorFireplace(s)Forced AirNatural GasSolar
Exterior
-
Lot/Exterior Features
BalconyBBQ gas lineDog RunFire PitGardenLighting
-
Construction
StoneStuccoWood Frame
-
Roof
Asphalt Shingle
Additional Details
-
Zoning
R-1
-
Sewer
Septic FieldSeptic Tank
-
Nearest Town
Calgary
$14573/month
Est. Monthly Payment



