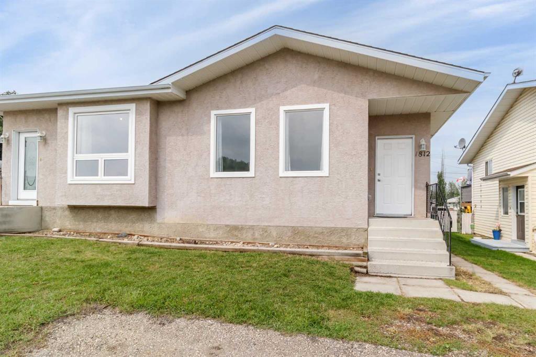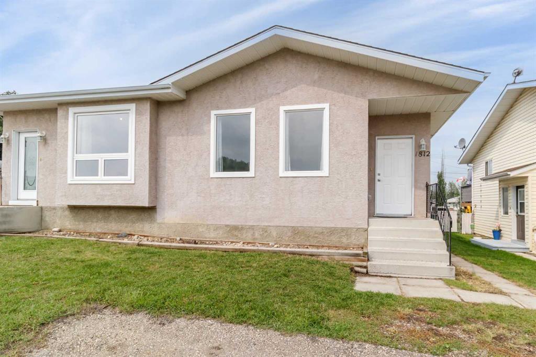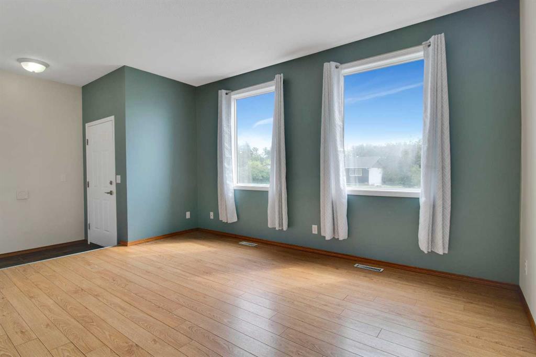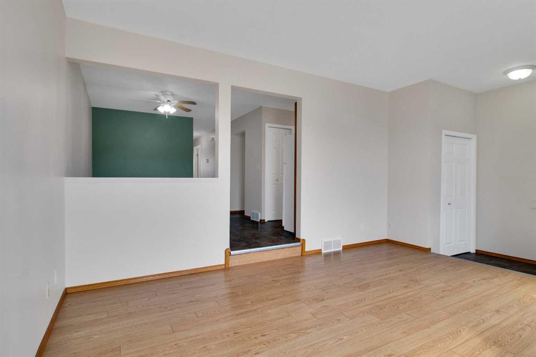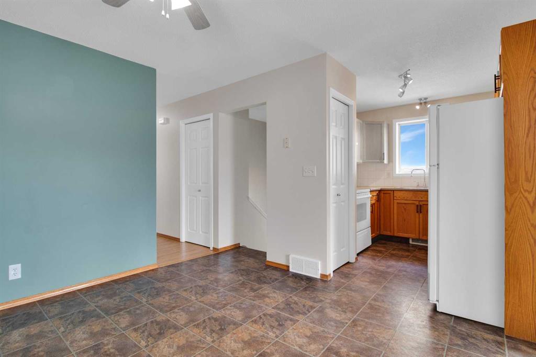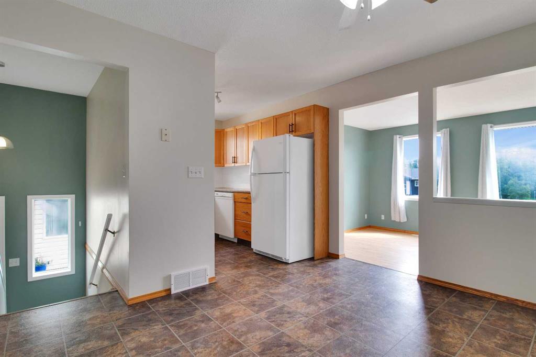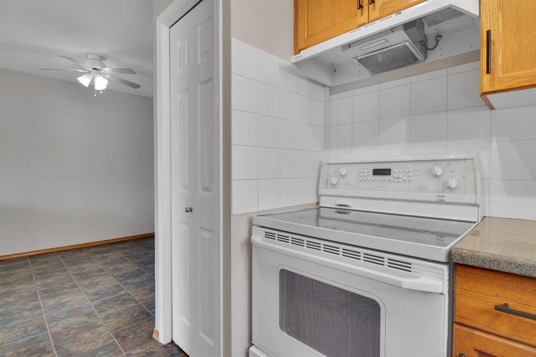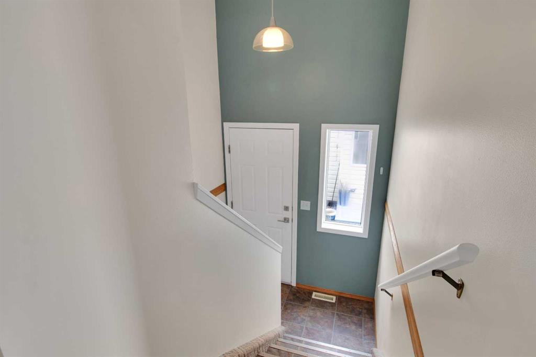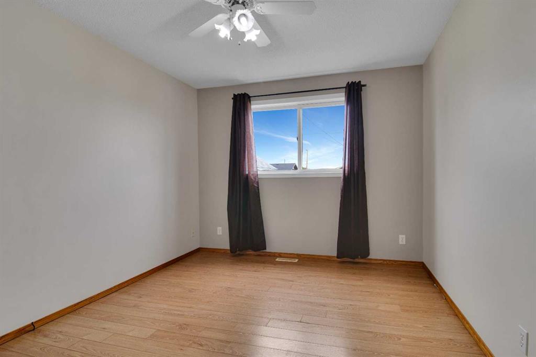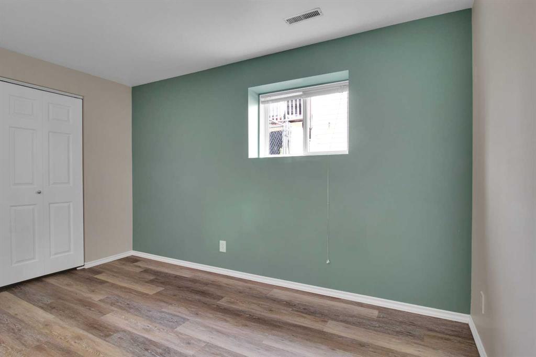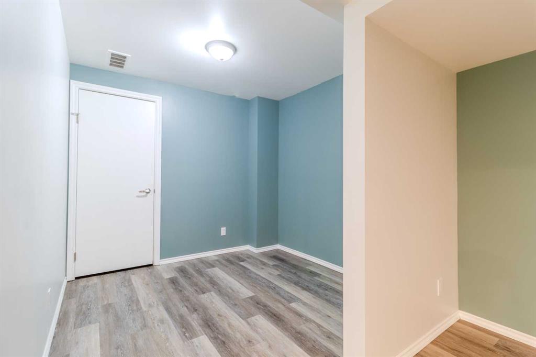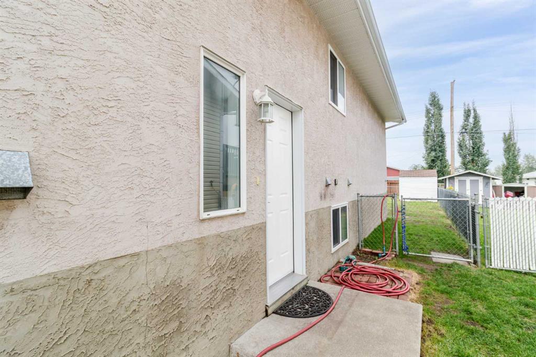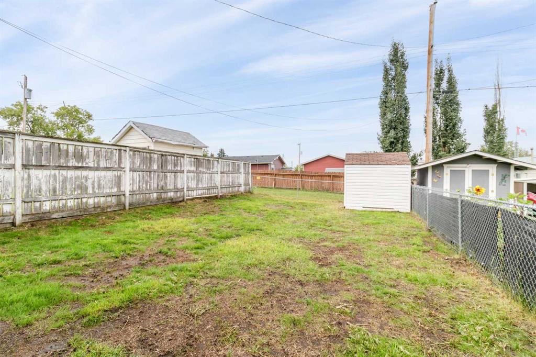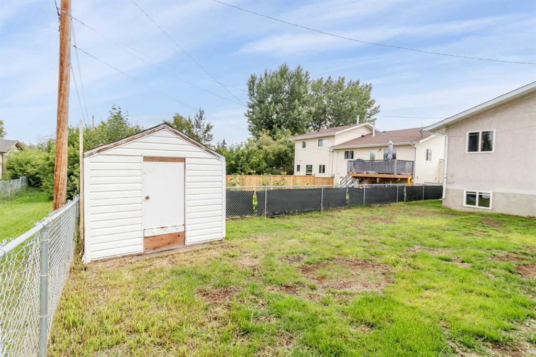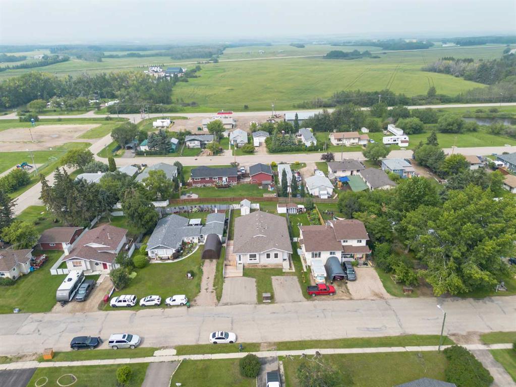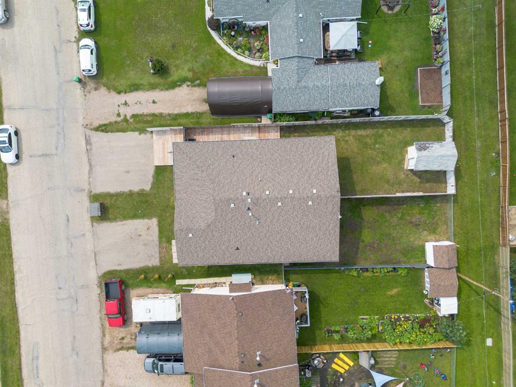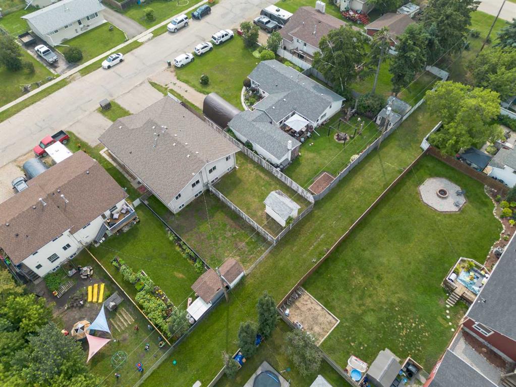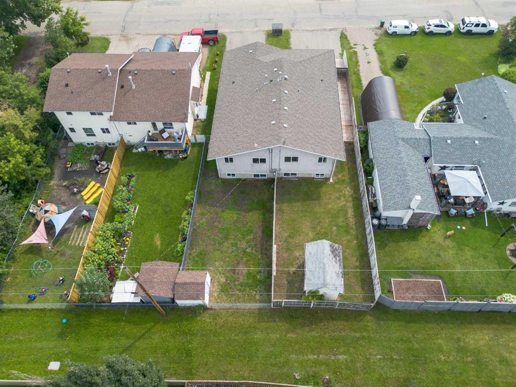Pat MacDonell / Royal Lepage Network Realty Corp.
1812 26 Avenue Delburne , Alberta , T0M 0V0
MLS® # A2242620
Welcome to this immaculate 5 bedroom 2 1/2 bath home. Recently upgraded paint. As you come in from the entry way you are in the large living room / family room, up a step and you see the large dining area with a kitchen nook off to the right with fridge, stove, and dishwasher. Down the hall we find a full 4 piece bathroom, 3 good sized bedrooms and a walk thru closet and 2 piece ensuite in the primary bedroom. Downstairs brings us a laundry area with room for storage, 2 large bedrooms, a full 4 piece bat...
Essential Information
-
MLS® #
A2242620
-
Partial Bathrooms
1
-
Property Type
Semi Detached (Half Duplex)
-
Full Bathrooms
2
-
Year Built
1994
-
Property Style
Attached-Side by SideBi-Level
Community Information
-
Postal Code
T0M 0V0
Services & Amenities
-
Parking
Off StreetParking Pad
Interior
-
Floor Finish
LaminateLinoleum
-
Interior Feature
Separate EntranceStorageVinyl WindowsWalk-In Closet(s)
-
Heating
Forced Air
Exterior
-
Lot/Exterior Features
Private EntrancePrivate YardRain GuttersStorage
-
Construction
StuccoWood Frame
-
Roof
Asphalt Shingle
Additional Details
-
Zoning
R2
-
Sewer
Public Sewer
$1321/month
Est. Monthly Payment
