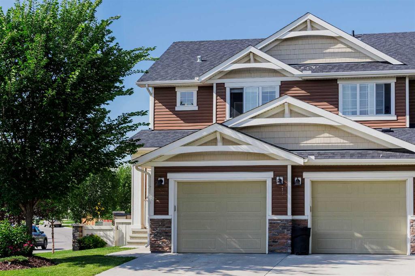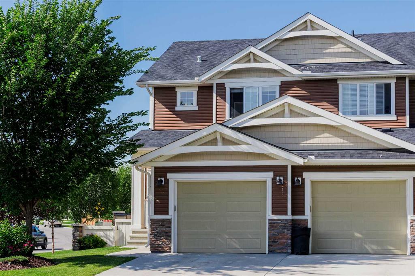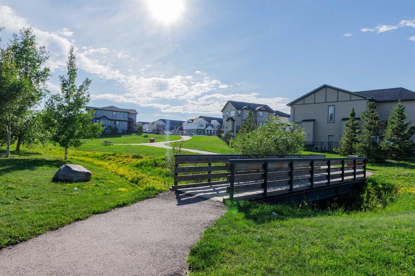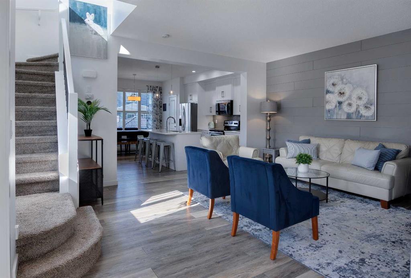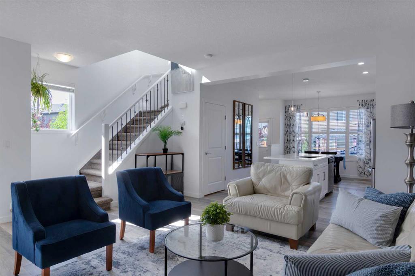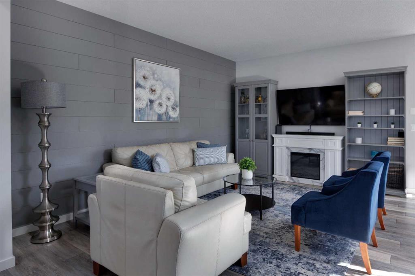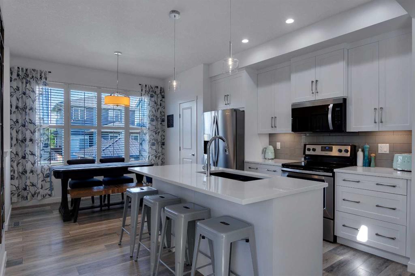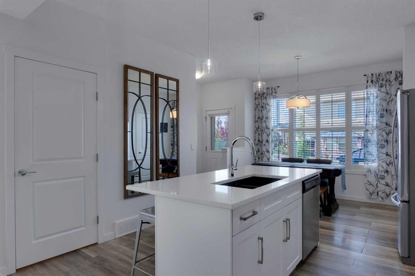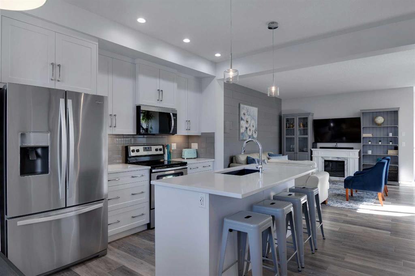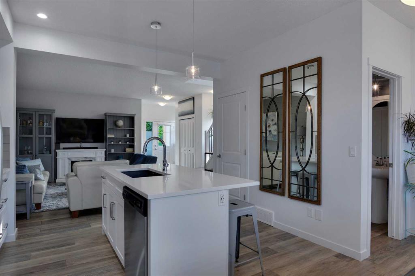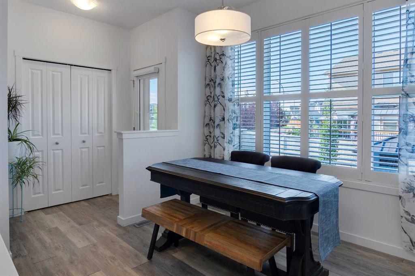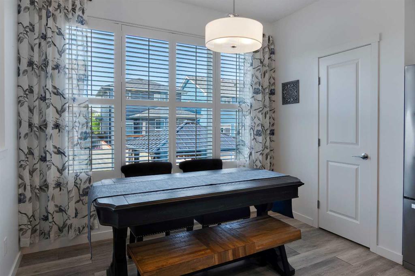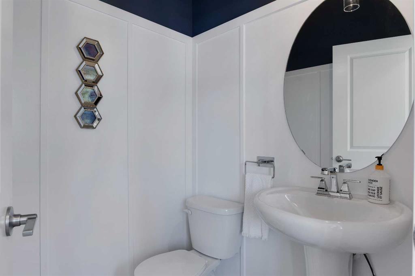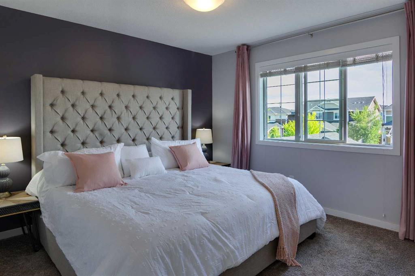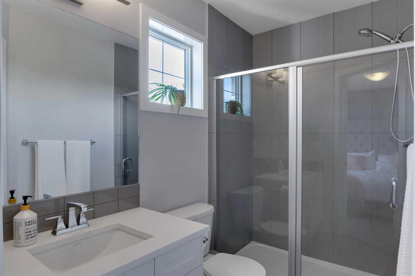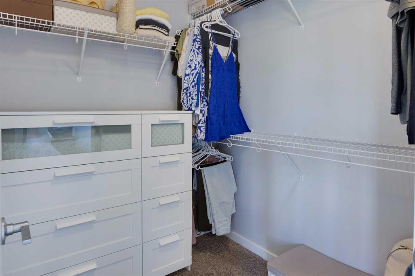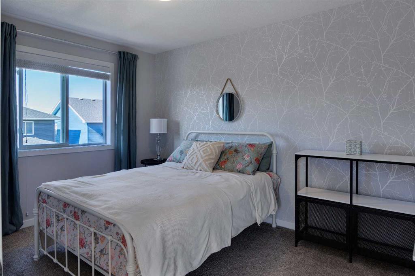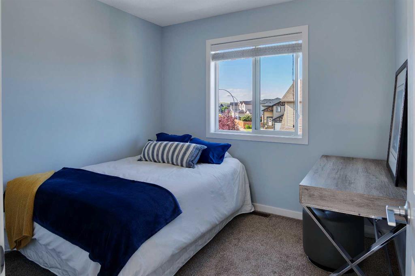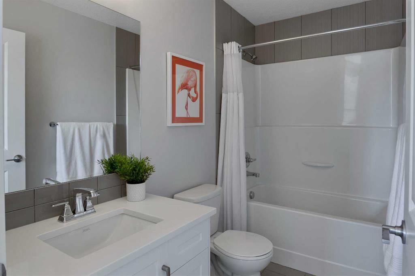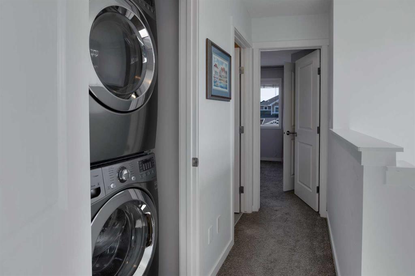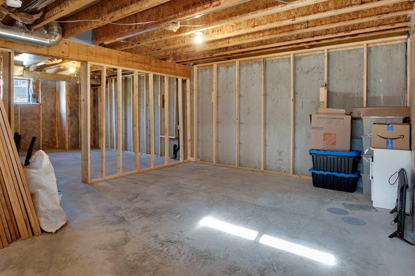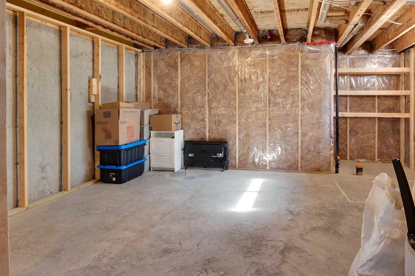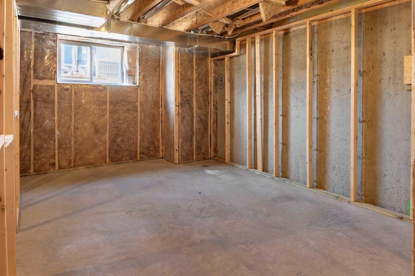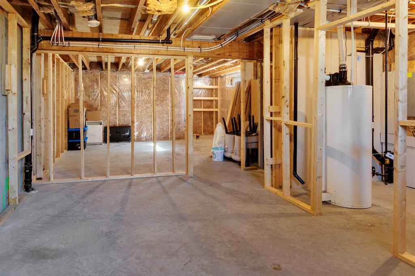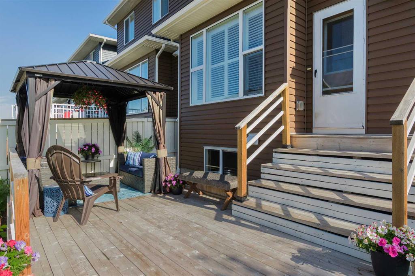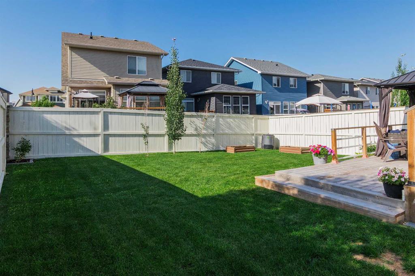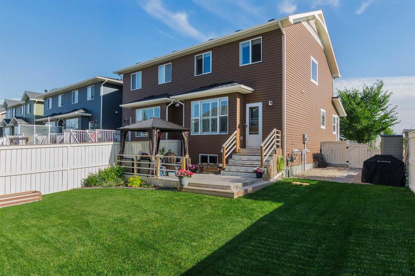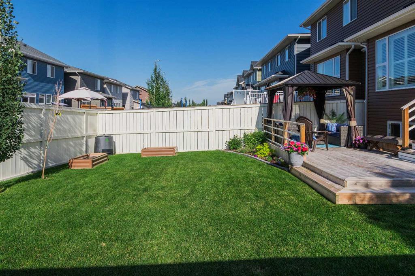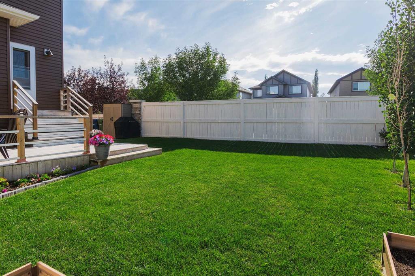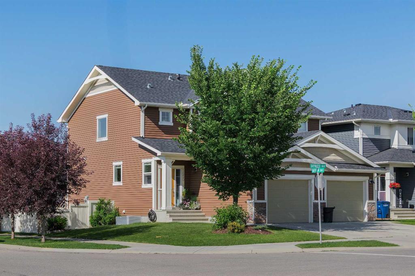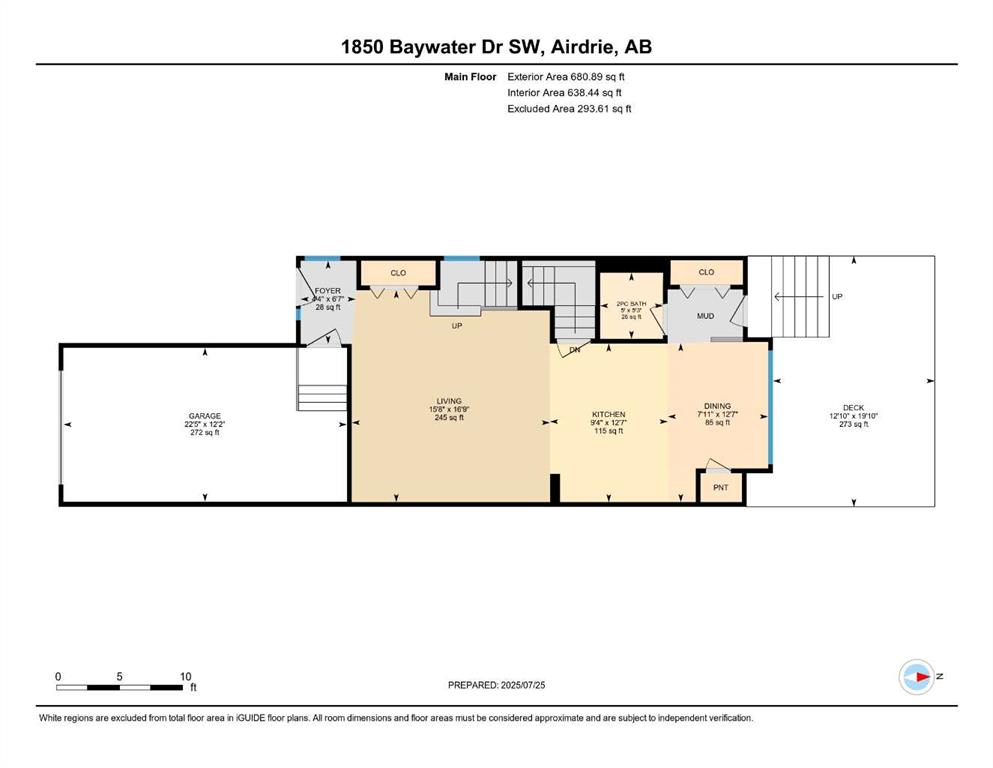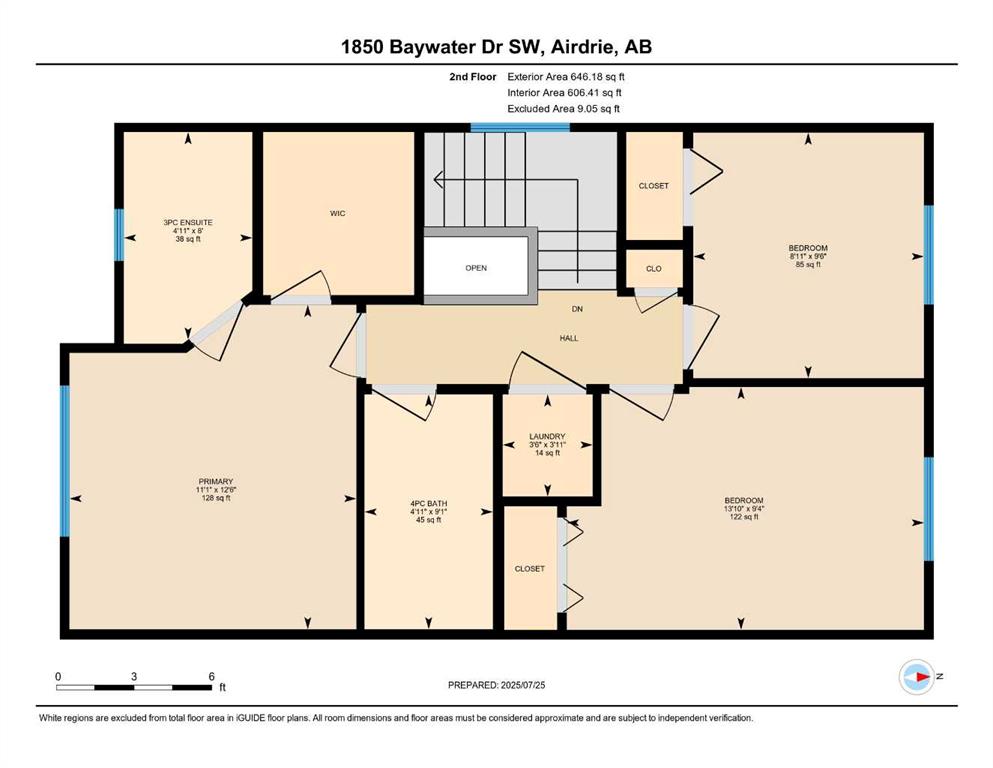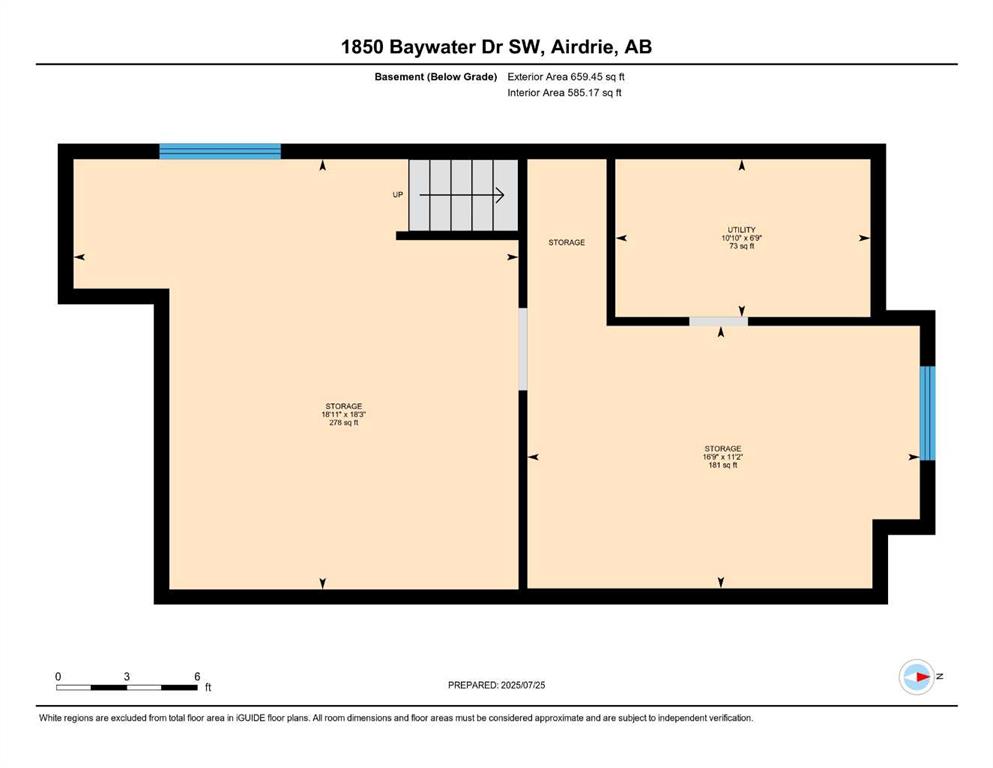Shilo Storey / RE/MAX First
1850 Baywater Drive SW Airdrie , Alberta , T4B 4H2
MLS® # A2242105
OPEN HOUSE Saturday July 26 @ 11am - 1pm ** BIG yard, BRIGHT elegant spaces, and a CORNER LOT made for extra elbow room ~ This beautifully maintained side-by-side Duplex with an attached oversized Garage brings it all together, in the desirable community of Bayside! Step inside this stylish home to Luxury Vinyl Plank flooring throughout the open-concept modern main level. The Foyer offers access from the front Porch or Garage with a convenient storage closet for coats and shoes! You’ll fall in love as you...
Essential Information
-
MLS® #
A2242105
-
Partial Bathrooms
1
-
Property Type
Semi Detached (Half Duplex)
-
Full Bathrooms
2
-
Year Built
2016
-
Property Style
2 StoreyAttached-Side by Side
Community Information
-
Postal Code
T4B 4H2
Services & Amenities
-
Parking
Concrete DrivewayDrivewayFront DriveGarage Faces FrontOn StreetSingle Garage Attached
Interior
-
Floor Finish
CarpetVinyl Plank
-
Interior Feature
Built-in FeaturesCloset OrganizersKitchen IslandOpen FloorplanPantryQuartz CountersRecessed LightingSoaking TubStorageWalk-In Closet(s)
-
Heating
Forced Air
Exterior
-
Lot/Exterior Features
GardenPrivate YardRain Gutters
-
Construction
StoneVinyl SidingWood Frame
-
Roof
Asphalt Shingle
Additional Details
-
Zoning
R2
$2455/month
Est. Monthly Payment
