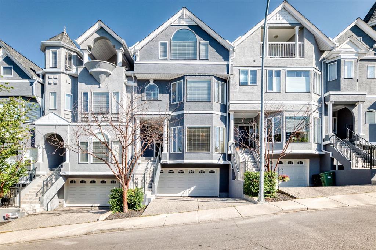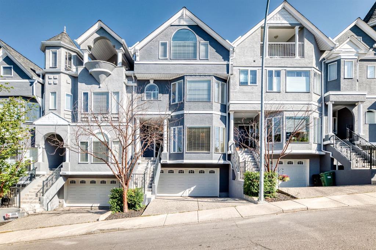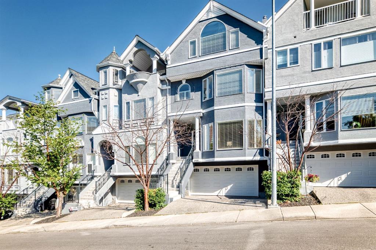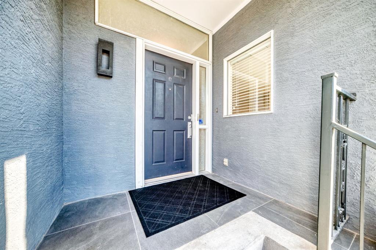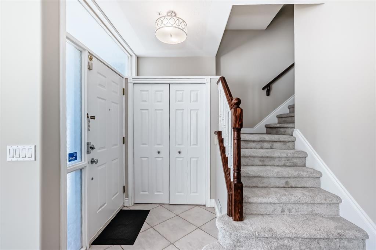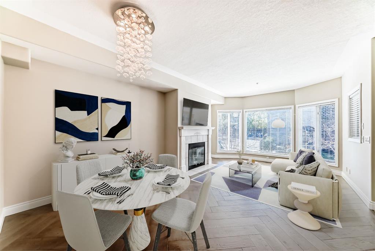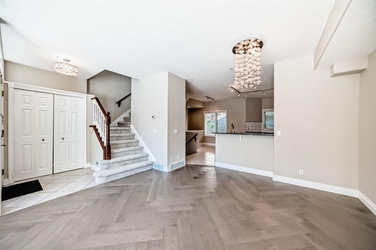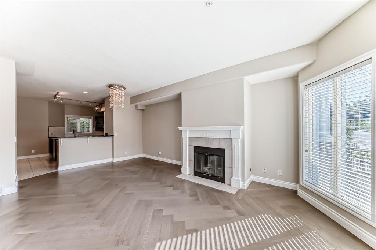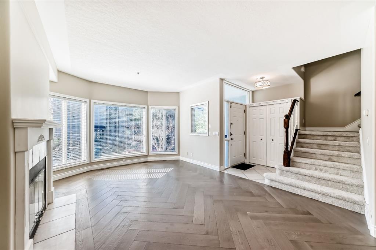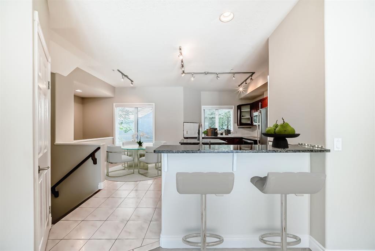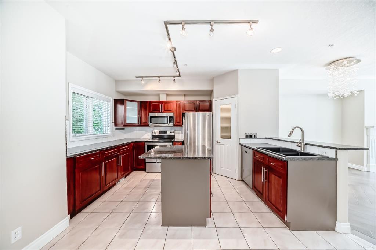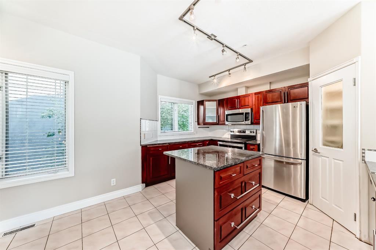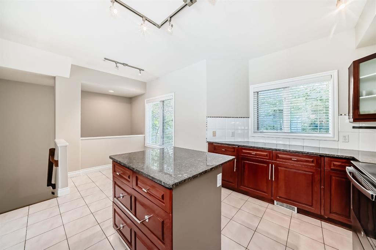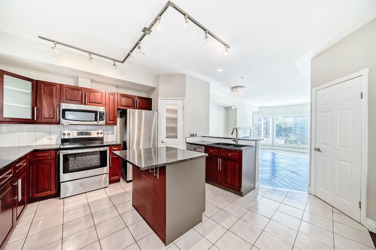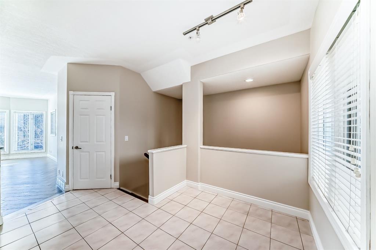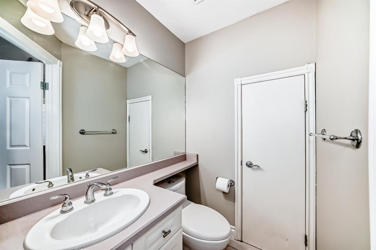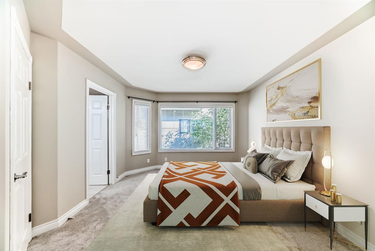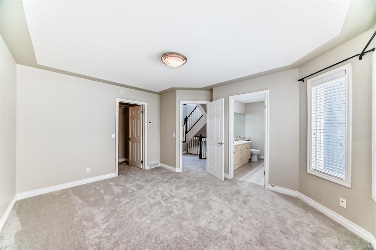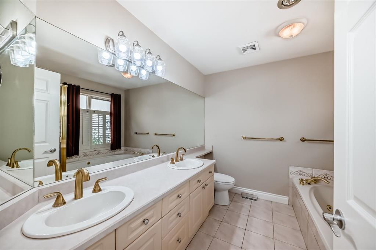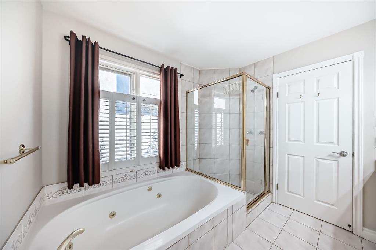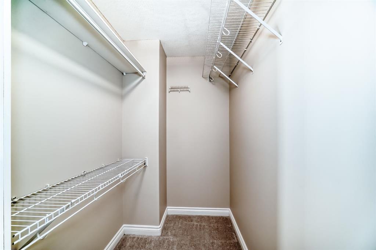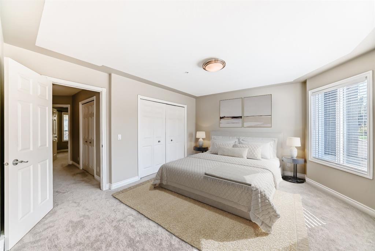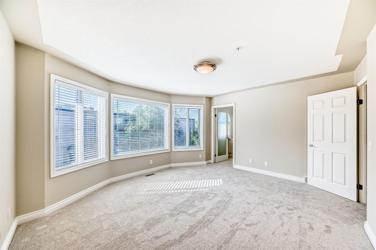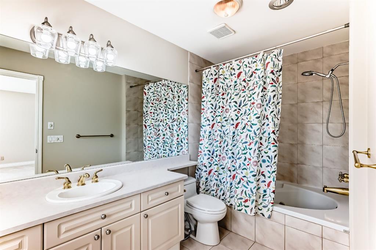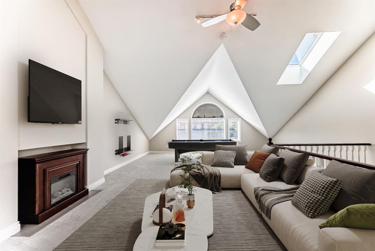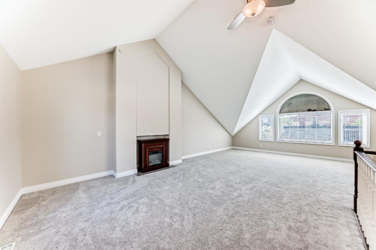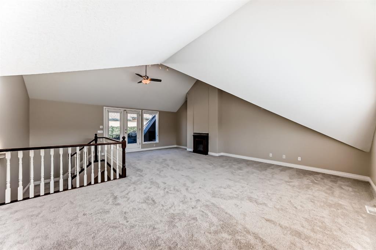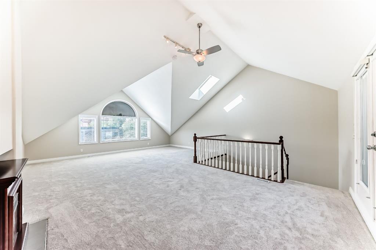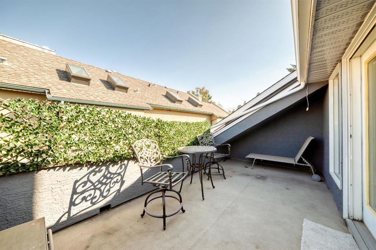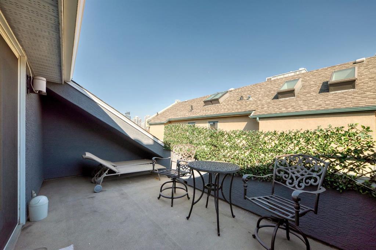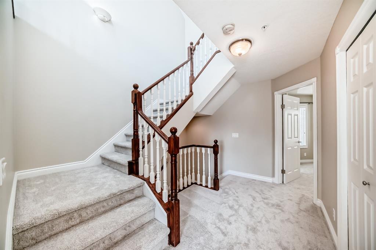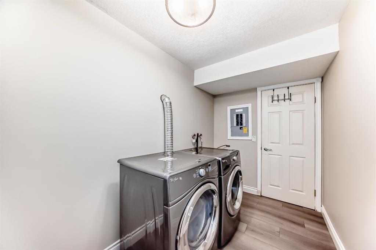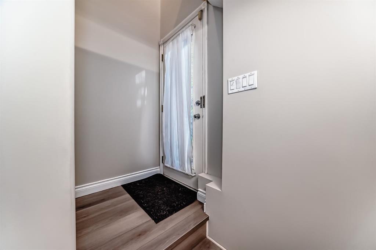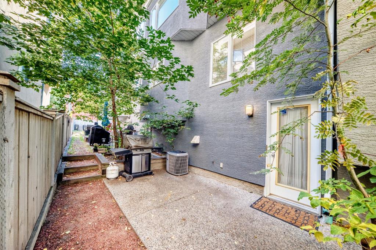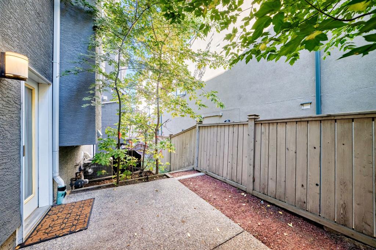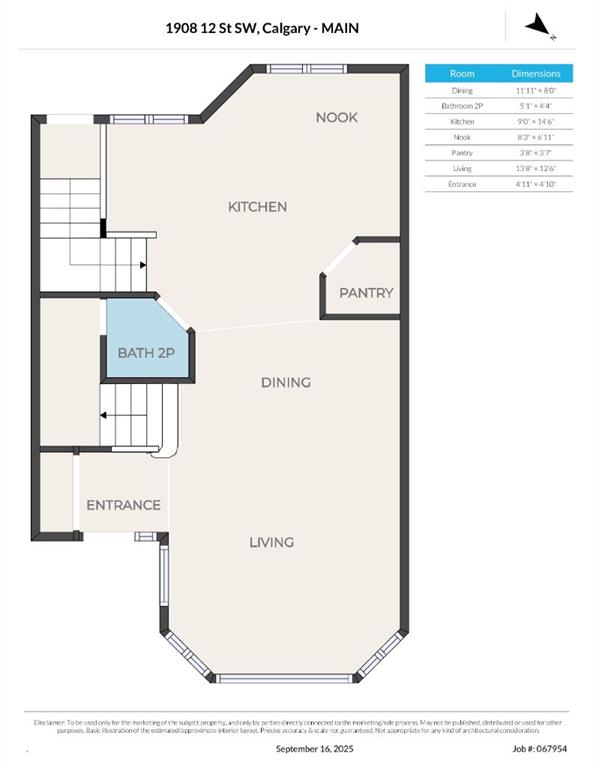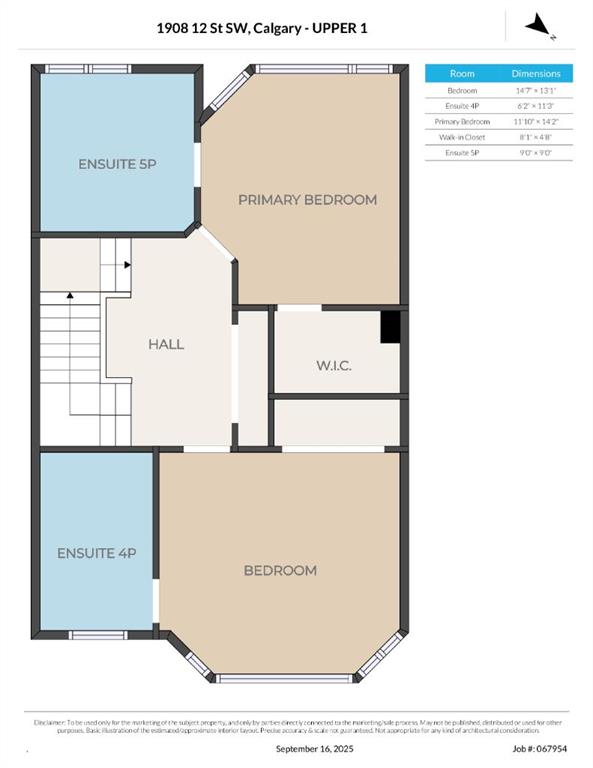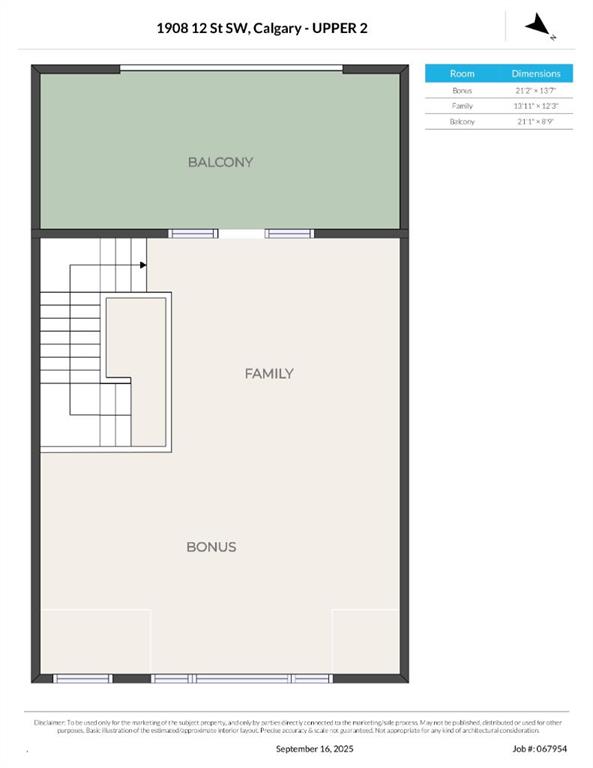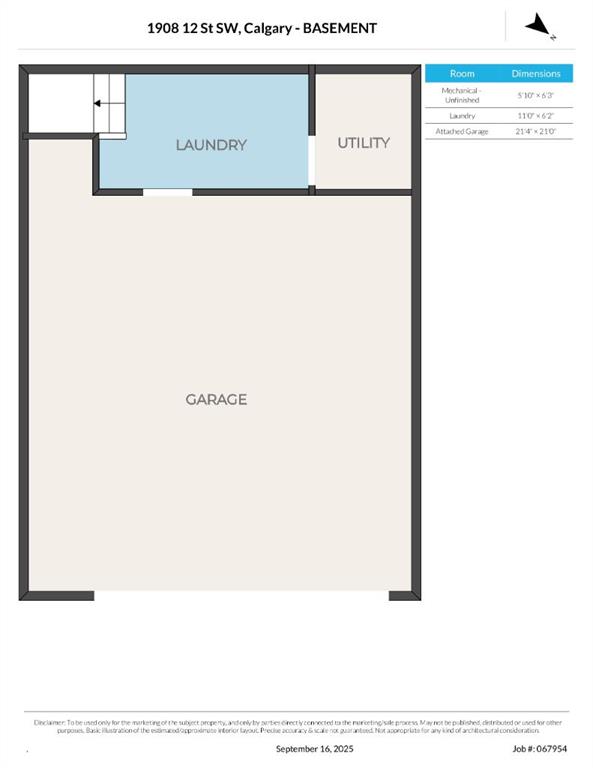Shilpa Dattani / RE/MAX iRealty Innovations
1908 12 Street SW, Townhouse for sale in Lower Mount Royal Calgary , Alberta , T2T 3N2
MLS® # A2257787
**Open House - Sep 21, 11:00 am - 1:00 pm** Experience executive living at its finest in this beautifully updated townhome located in the heart of Lower Mount Royal. Offering over 2,010 sq ft of sophisticated, air-conditioned space, this home has been freshly renovated with brand new carpet and new paint throughout. The bright, open-concept main floor features large windows and stunning herringbone hardwood floors in the west-facing living room with a cozy gas fireplace. The elegant dining area flows into t...
Essential Information
-
MLS® #
A2257787
-
Partial Bathrooms
1
-
Property Type
Row/Townhouse
-
Full Bathrooms
2
-
Year Built
1995
-
Property Style
3 (or more) Storey
Community Information
-
Postal Code
T2T 3N2
Services & Amenities
-
Parking
Double Garage AttachedDrivewayFront DriveGarage Faces FrontInsulatedOversized
Interior
-
Floor Finish
CarpetHardwoodTileVinyl Plank
-
Interior Feature
Breakfast BarCeiling Fan(s)Double VanityGranite CountersHigh CeilingsJetted TubKitchen IslandNo Animal HomeNo Smoking HomeOpen FloorplanPantrySkylight(s)StorageVaulted Ceiling(s)Walk-In Closet(s)
-
Heating
Fireplace(s)Forced Air
Exterior
-
Lot/Exterior Features
LightingPrivate Entrance
-
Construction
StuccoWood Frame
-
Roof
Asphalt Shingle
Additional Details
-
Zoning
M-C2
$3370/month
Est. Monthly Payment
