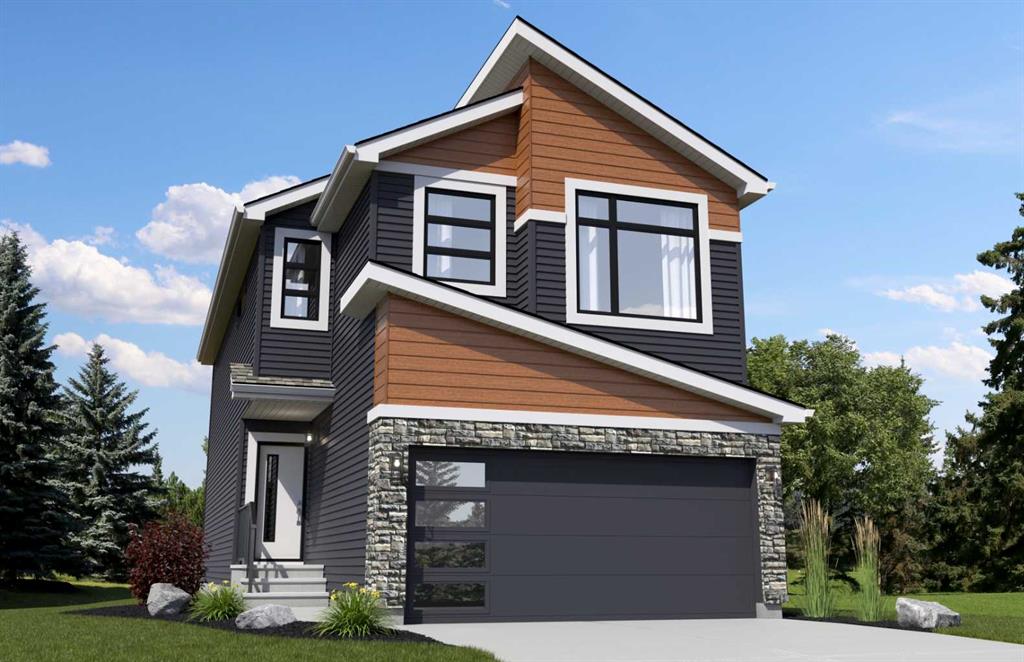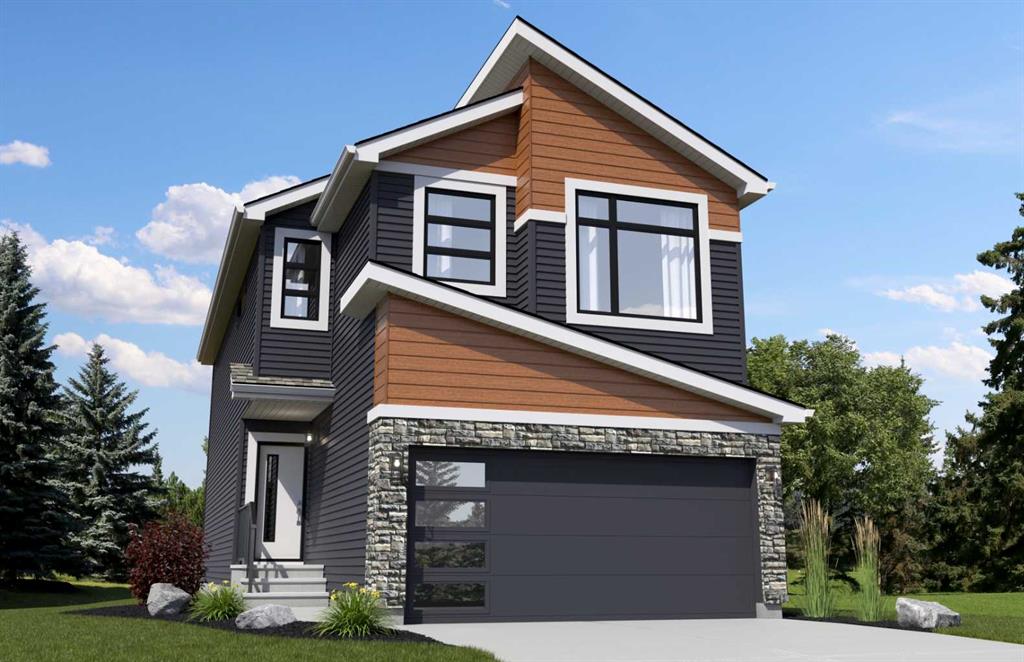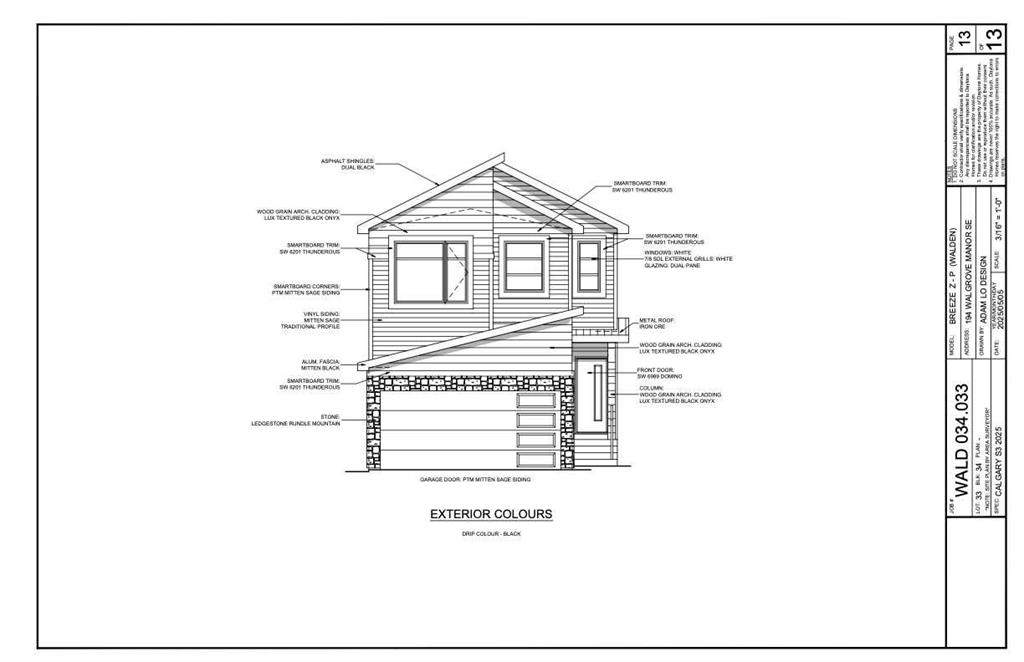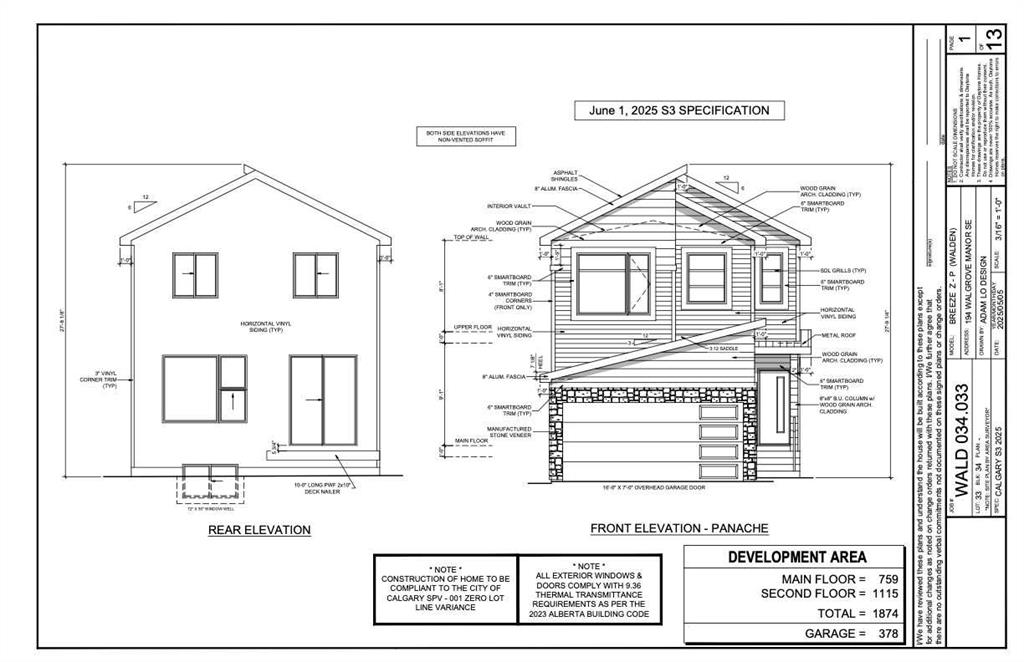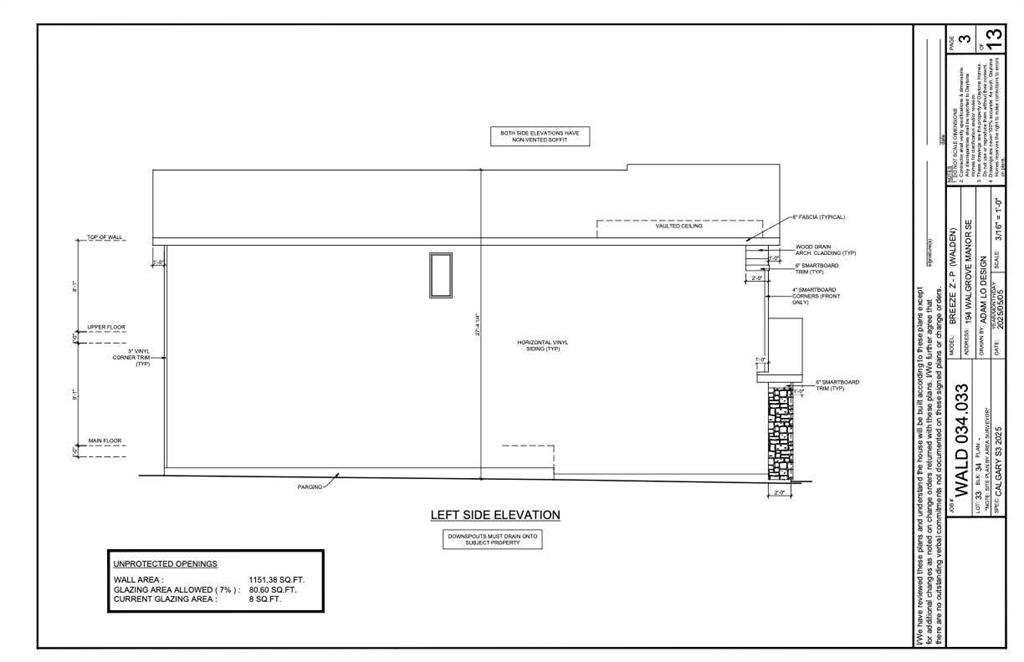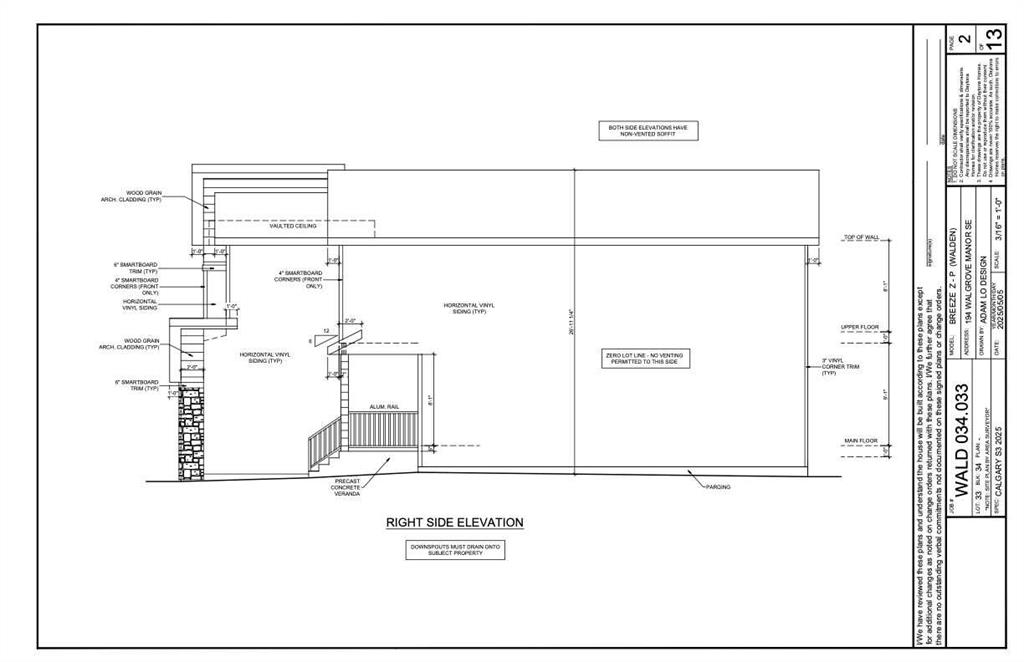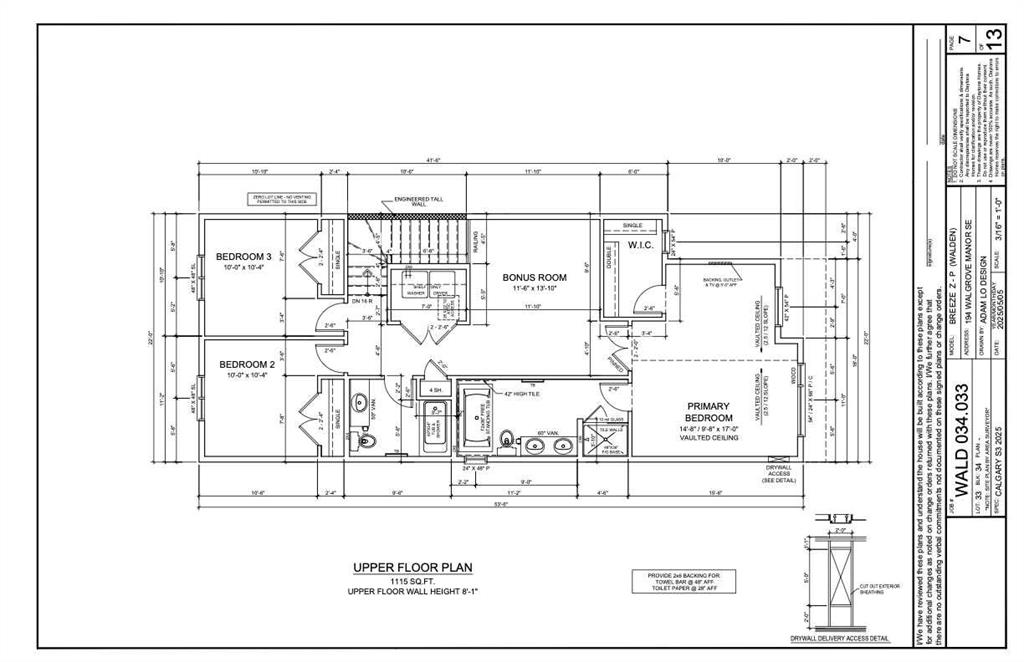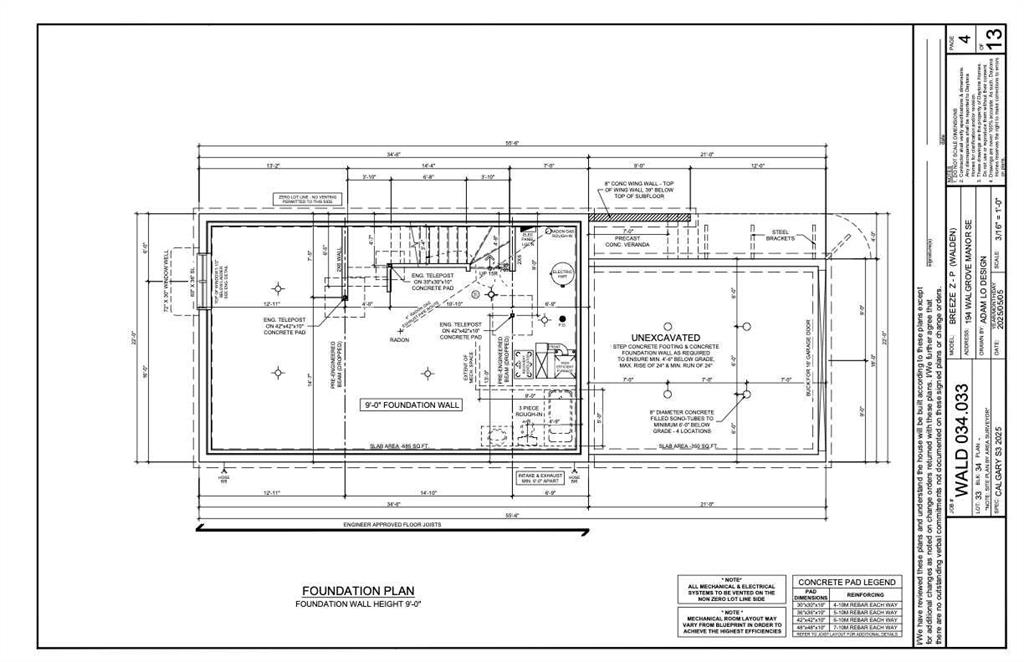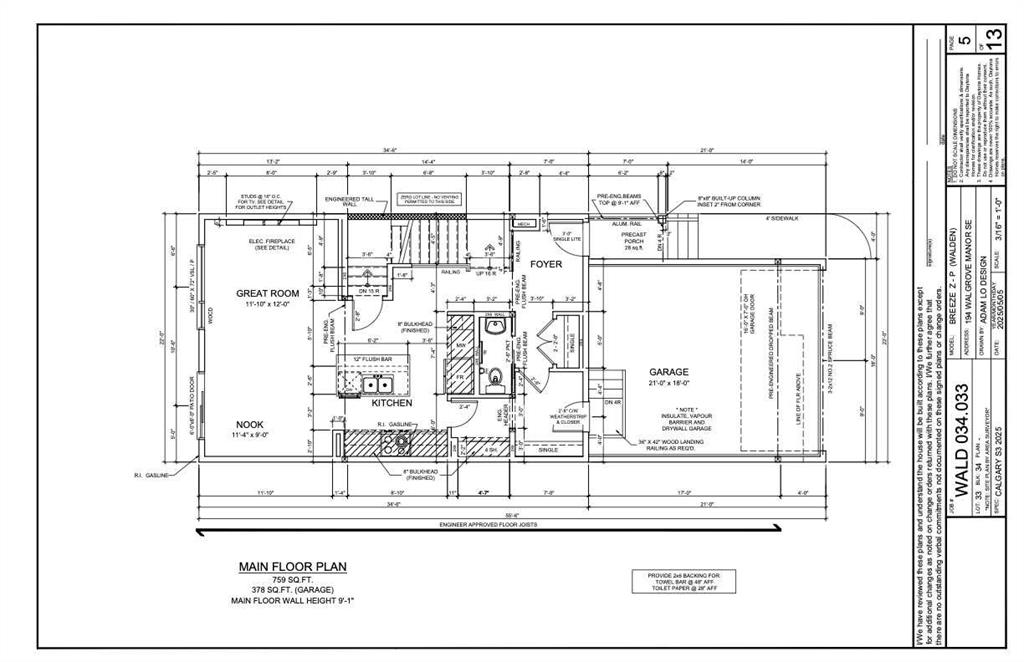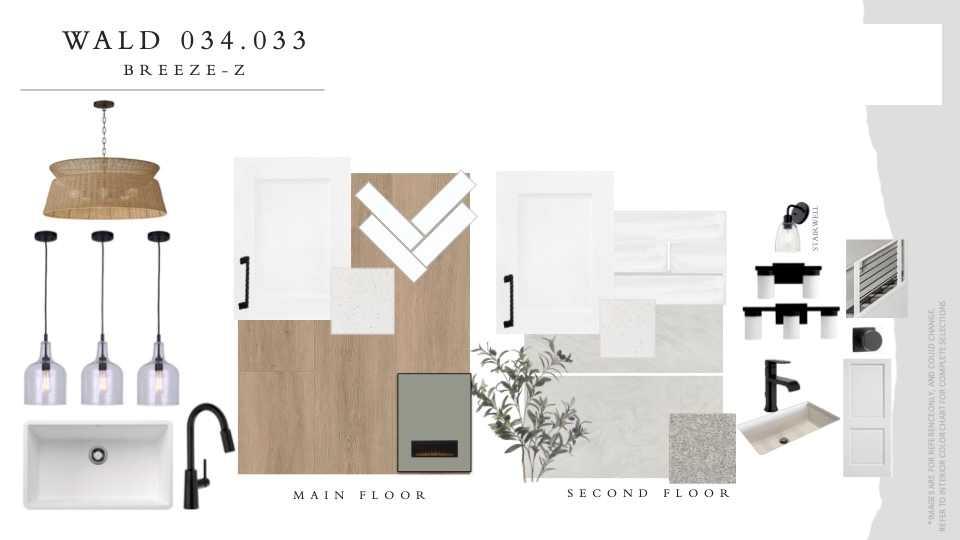Ronald Jobbagy / Royal LePage Benchmark
194 Walgrove Manor SE, House for sale in Walden Calgary , Alberta , T2X 5N9
MLS® # A2260497
Welcome to 194 Walgrove Manor, a beautifully designed detached home by Daytona Homes in the vibrant community of Walden, Calgary’s southeast gem. Offering nearly 1,900 square feet of stylish living space, this 3 bedroom, 2.5 bathroom residence blends comfort and modern design with the quality you expect from Daytona. The main floor is highlighted by a spacious kitchen that flows into the dining nook and great room, perfect for both casual family time and entertaining guests. A sleek electric fireplace adds ...
Essential Information
-
MLS® #
A2260497
-
Partial Bathrooms
1
-
Property Type
Detached
-
Full Bathrooms
2
-
Year Built
2025
-
Property Style
2 Storey
Community Information
-
Postal Code
T2X 5N9
Services & Amenities
-
Parking
Double Garage Attached
Interior
-
Floor Finish
CarpetCeramic TileVinyl Plank
-
Interior Feature
Bathroom Rough-inBuilt-in FeaturesCloset OrganizersOpen FloorplanWalk-In Closet(s)
-
Heating
Forced Air
Exterior
-
Lot/Exterior Features
None
-
Construction
Vinyl SidingWood Frame
-
Roof
Asphalt Shingle
Additional Details
-
Zoning
R-G
$2960/month
Est. Monthly Payment
