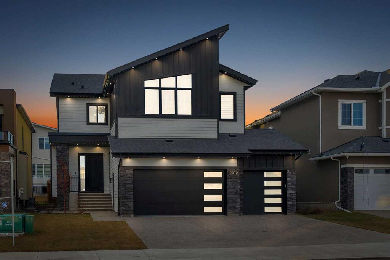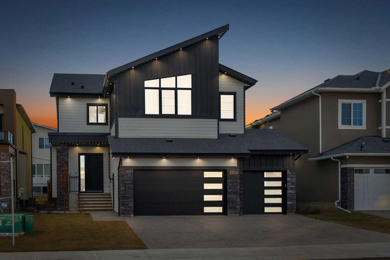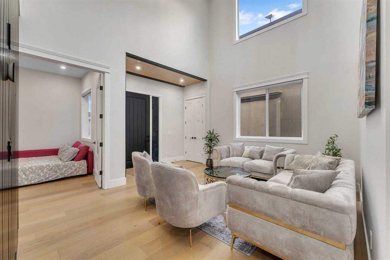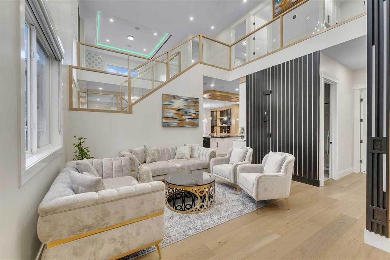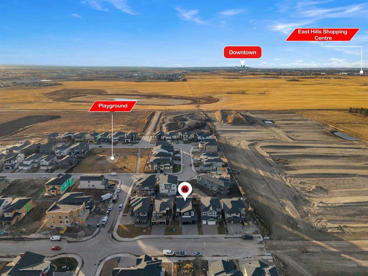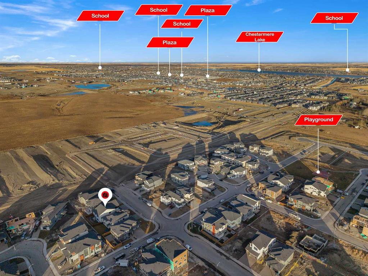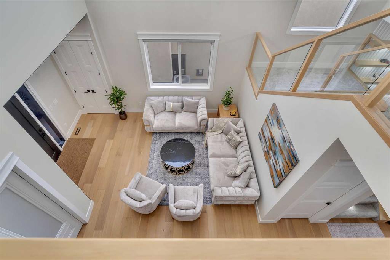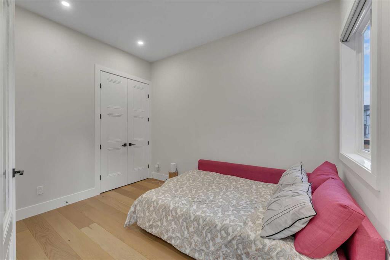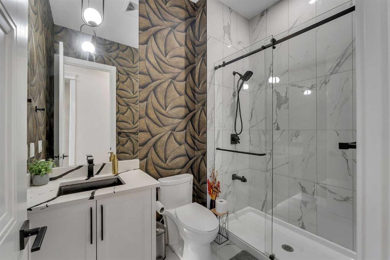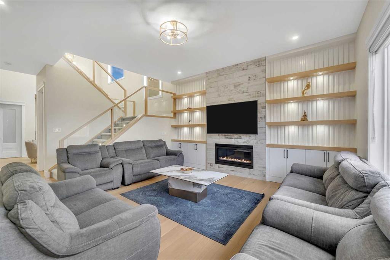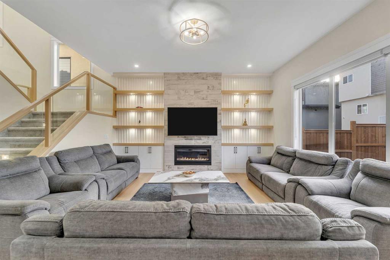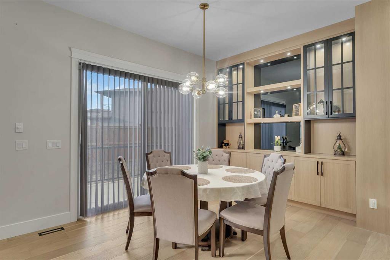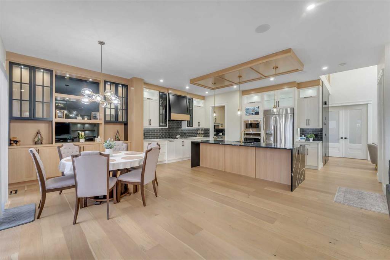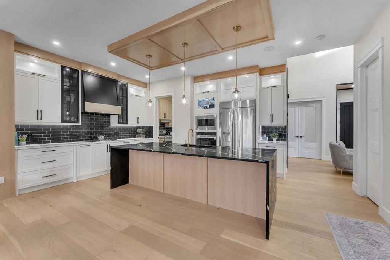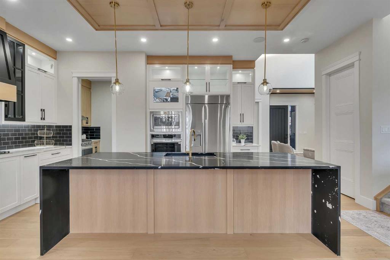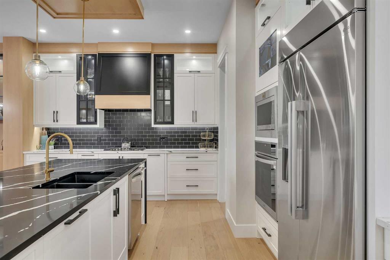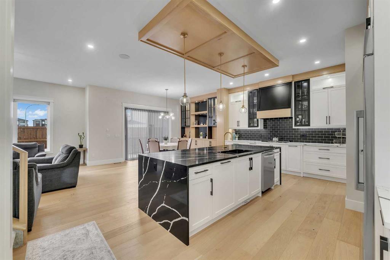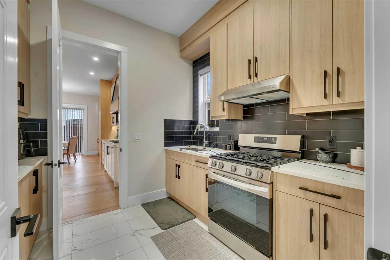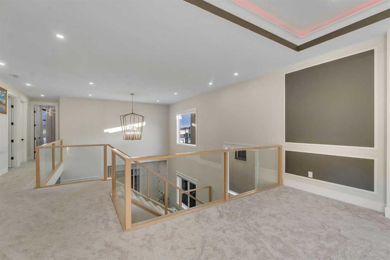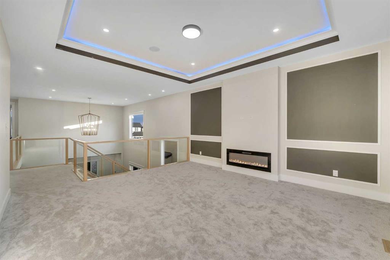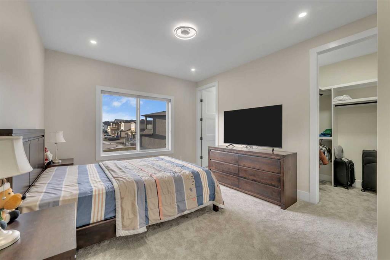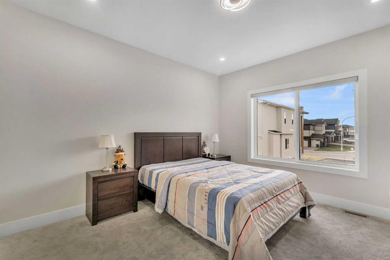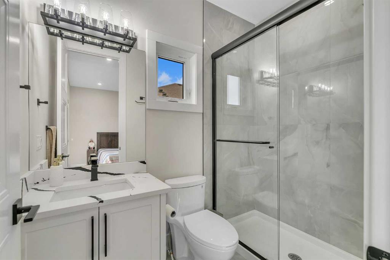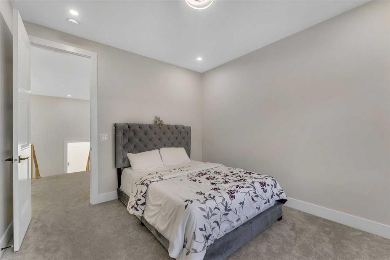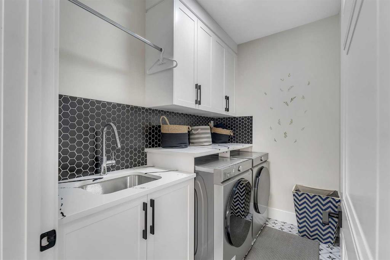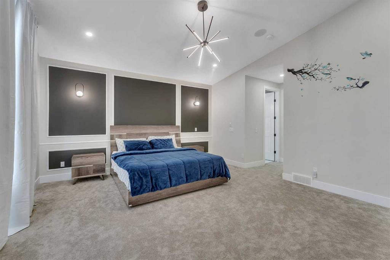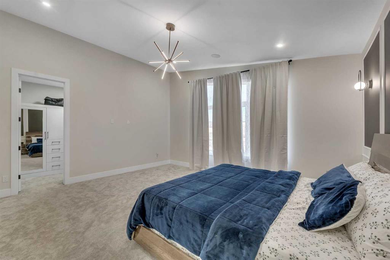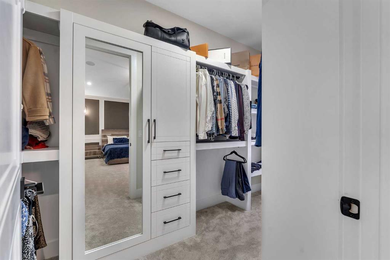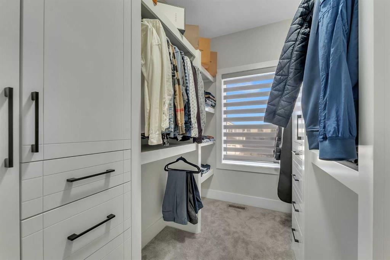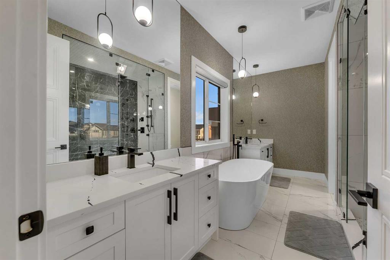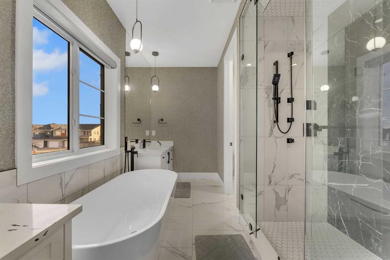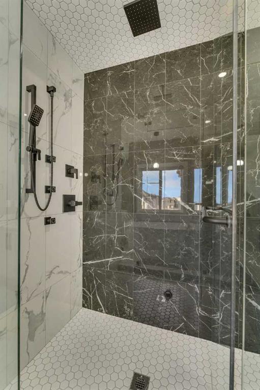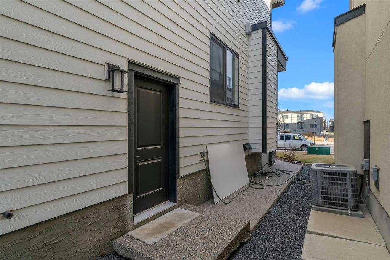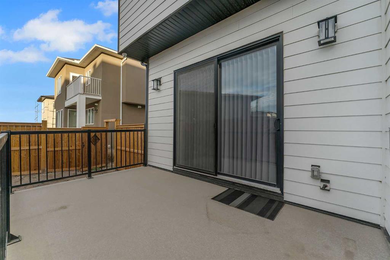Tarandeep Bains / Real Broker
2012 waterbury Road , House for sale in Waterford Estates Chestermere , Alberta , T1X2Y8
MLS® # A2272632
Waterford Estates – Chestermere Former Showhome • Luxury 2-Storey • Triple Attached Garage 5 Bedrooms | 4 Full Bathrooms | 3356 SQFT Above Grade This stunning former showhome in Waterford Estates offers a rare blend of luxury, space, and thoughtful design. With 3356 SQFT above grade, high-end finishings, and a layout ideal for large or multi-generational families, this home delivers comfort and craftsmanship in every detail. Main Floor • 10 ft ceilings with a striking open-to-above feature • Spacious ...
Essential Information
-
MLS® #
A2272632
-
Year Built
2023
-
Property Style
2 Storey
-
Full Bathrooms
4
-
Property Type
Detached
Community Information
-
Postal Code
T1X2Y8
Services & Amenities
-
Parking
Triple Garage Attached
Interior
-
Floor Finish
CarpetCeramic TileHardwood
-
Interior Feature
Built-in FeaturesCeiling Fan(s)Crown MoldingDouble VanityHigh CeilingsKitchen IslandNo Animal HomeNo Smoking HomeOpen FloorplanPantrySeparate EntranceTray Ceiling(s)Vaulted Ceiling(s)Walk-In Closet(s)Wired for DataWired for Sound
-
Heating
Forced Air
Exterior
-
Lot/Exterior Features
Lighting
-
Construction
Manufactured Floor JoistStoneWood FrameWood Siding
-
Roof
Asphalt Shingle
Additional Details
-
Zoning
R1
$5461/month
Est. Monthly Payment
