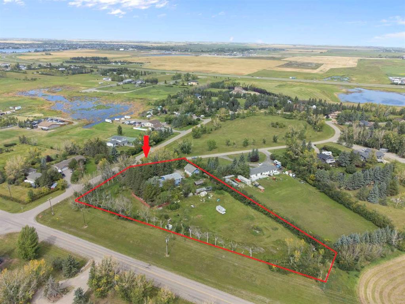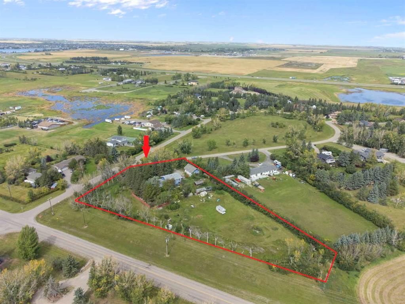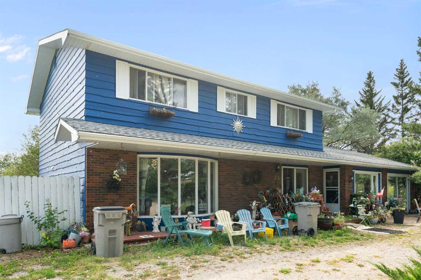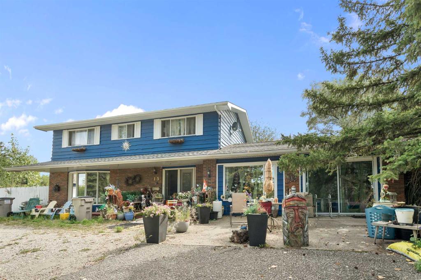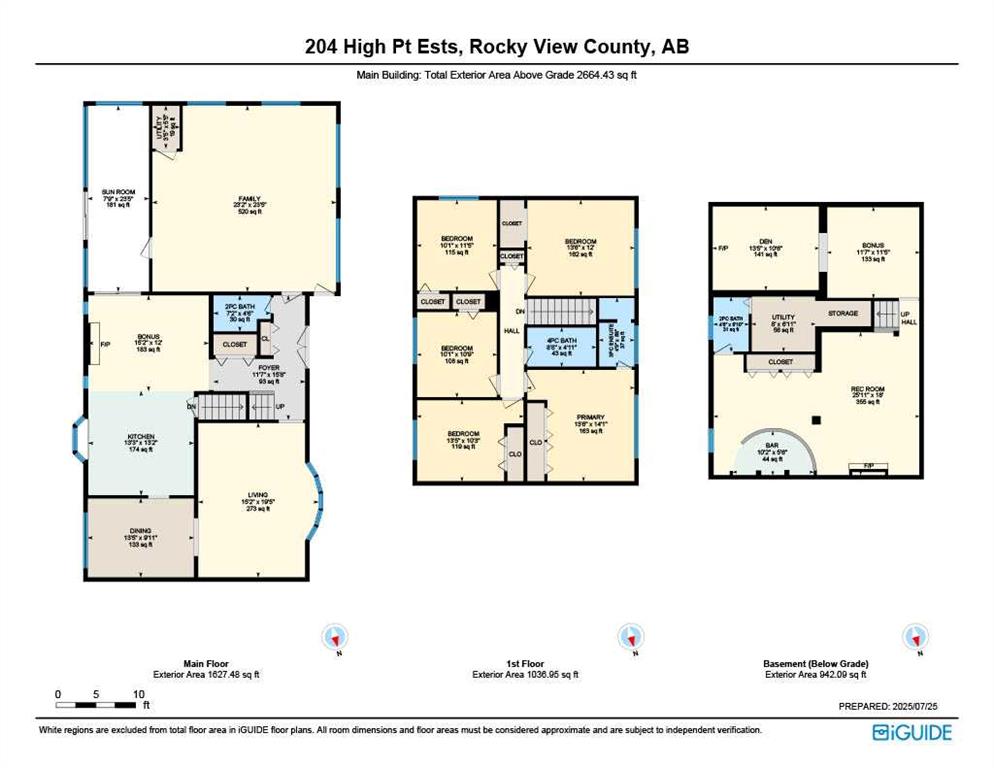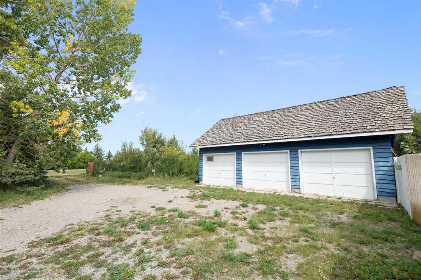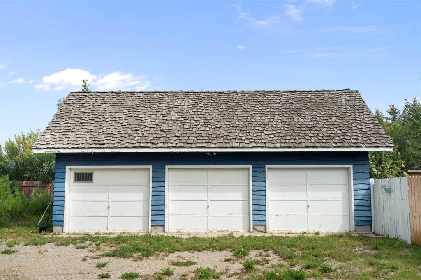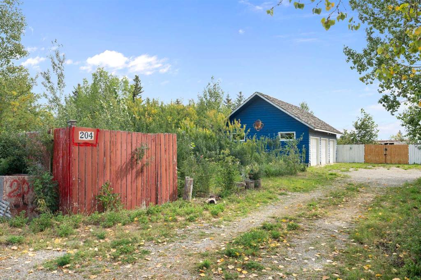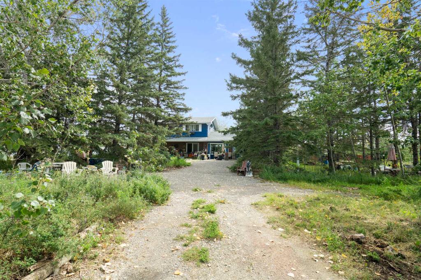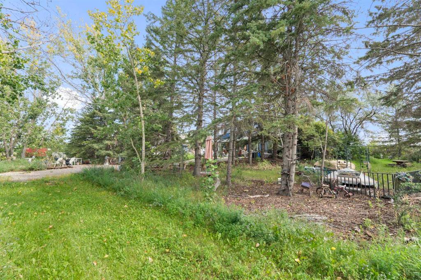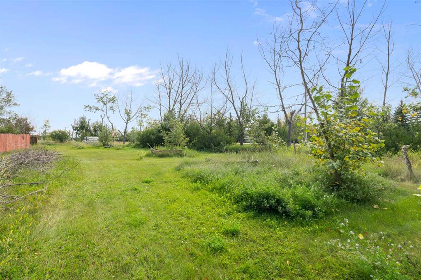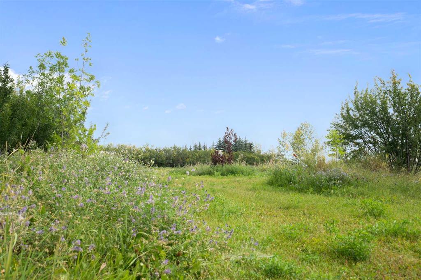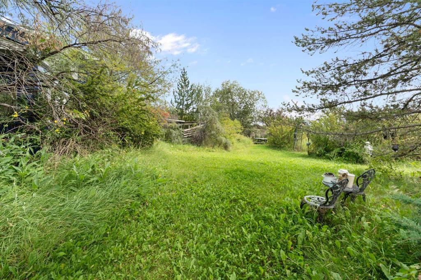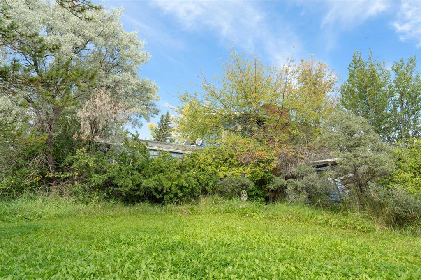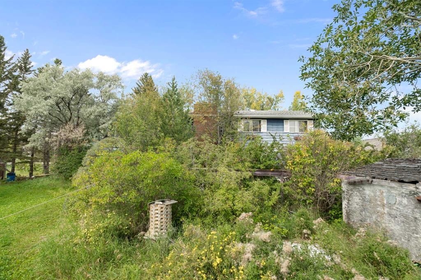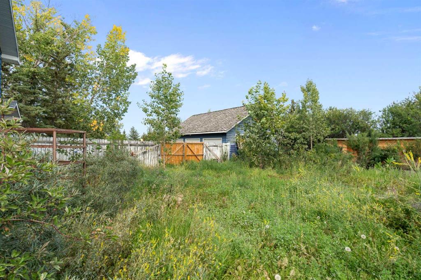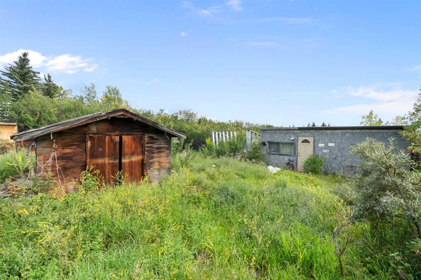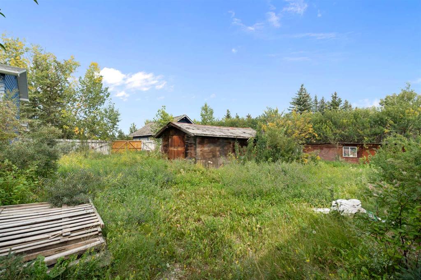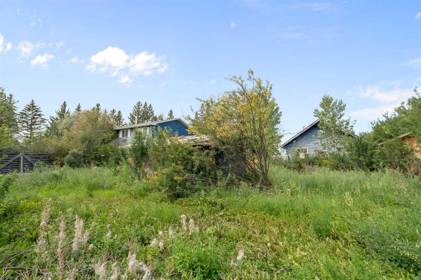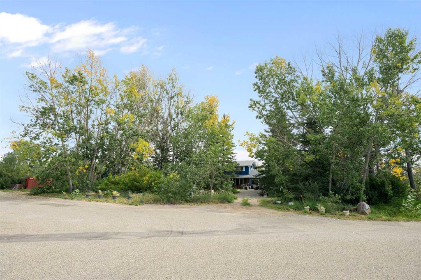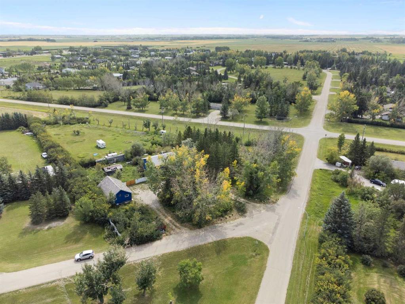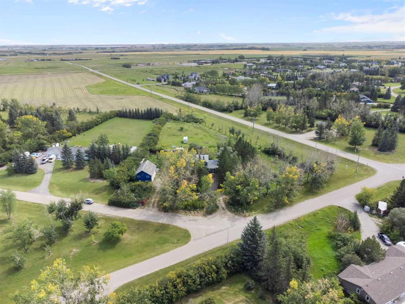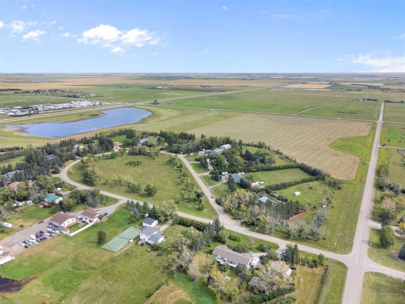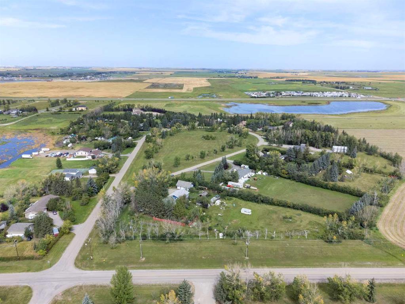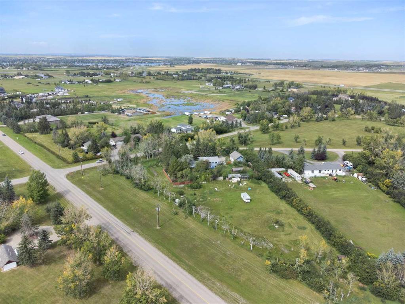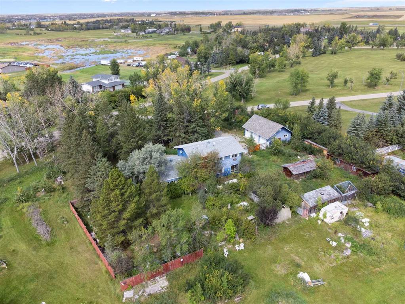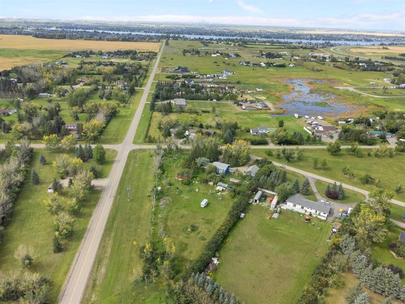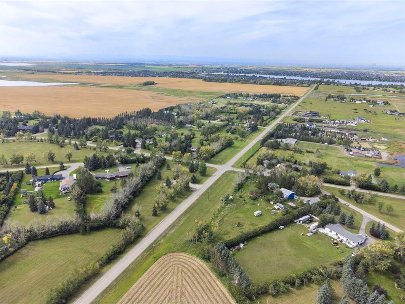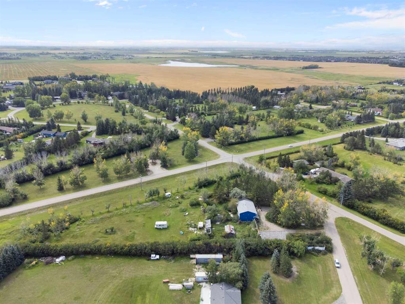Heather Dougall / Royal LePage Benchmark
204 High Point Estates , House for sale in High Point Estates Rural Rocky View County , Alberta , T1X 2K5
MLS® # A2243740
High Point Estates – 5-Bedroom on 2 Acres, Perfect for Home-Based Business Here’s your chance to own a property with outstanding home-based business potential in the sought-after community of High Point Estates! Set on a private, treed 2-acre lot, this acreage includes a heated triple garage, a ½-acre fenced compound with storage sheds, and plenty of outdoor space—ideal for equipment, work vehicles, or recreational toys. Offering privacy, convenience, and functionality, it’s perfectly suited for anyone ne...
Essential Information
-
MLS® #
A2243740
-
Partial Bathrooms
2
-
Property Type
Detached
-
Full Bathrooms
2
-
Year Built
1976
-
Property Style
2 StoreyAcreage with Residence
Community Information
-
Postal Code
T1X 2K5
Services & Amenities
-
Parking
Heated GarageInsulatedTriple Garage Detached
Interior
-
Floor Finish
CarpetLinoleum
-
Interior Feature
BarBuilt-in FeaturesFrench DoorNatural WoodworkNo Smoking Home
-
Heating
Forced Air
Exterior
-
Lot/Exterior Features
CourtyardPrivate Yard
-
Construction
Wood FrameWood Siding
-
Roof
Asphalt Shingle
Additional Details
-
Zoning
R-CRD
-
Sewer
Septic Tank
-
Nearest Town
Chestermere
$5237/month
Est. Monthly Payment
