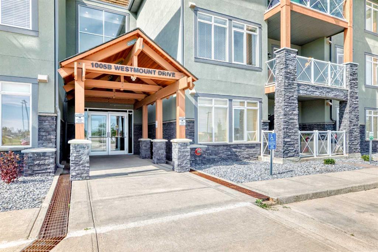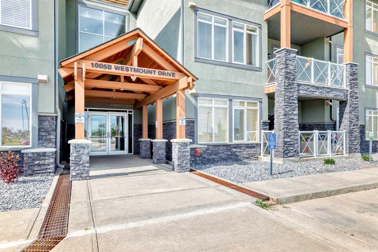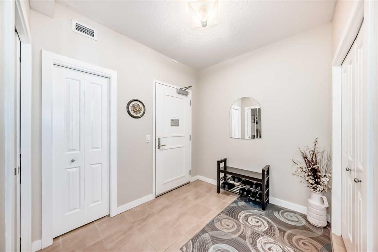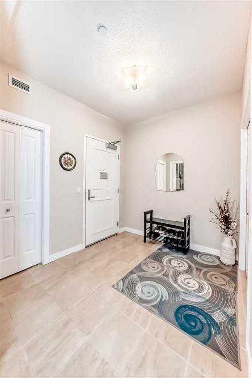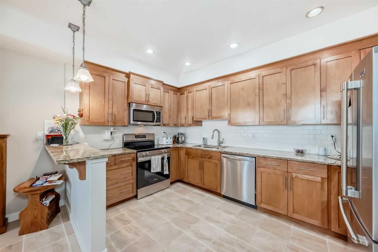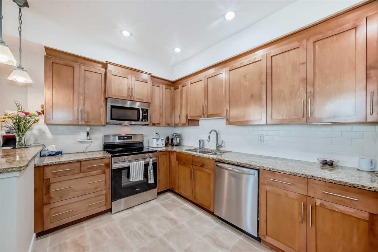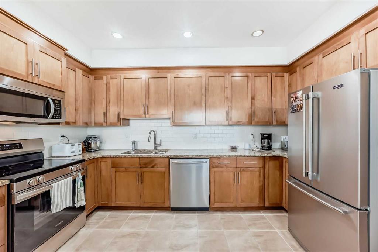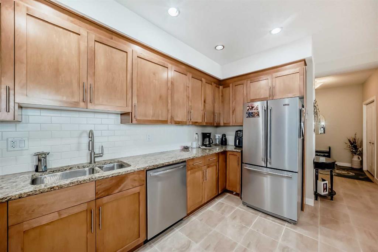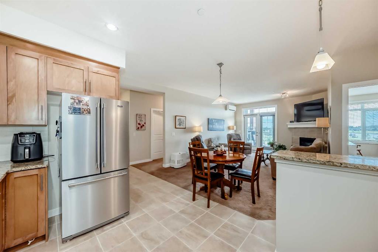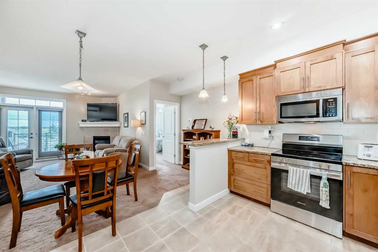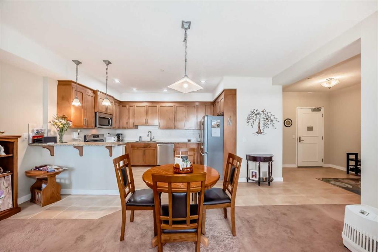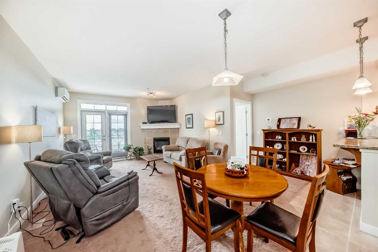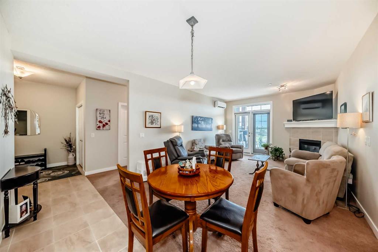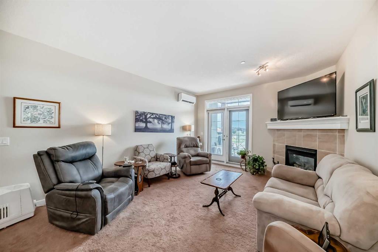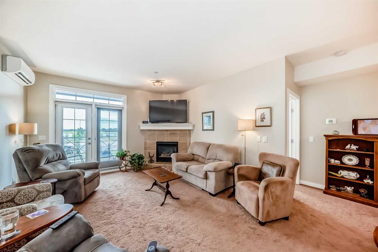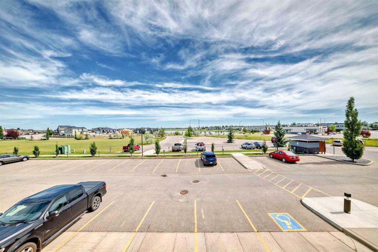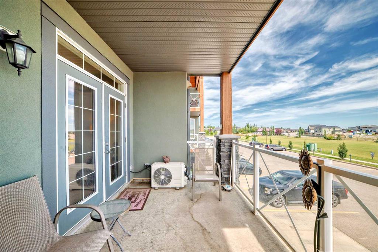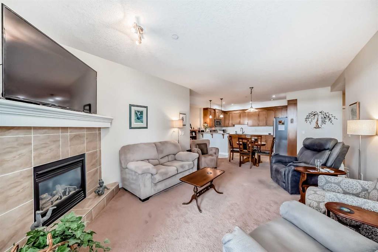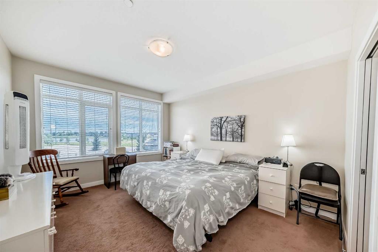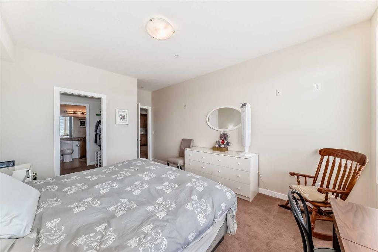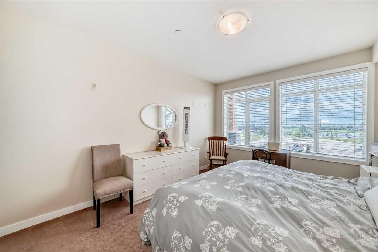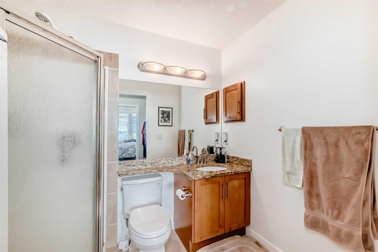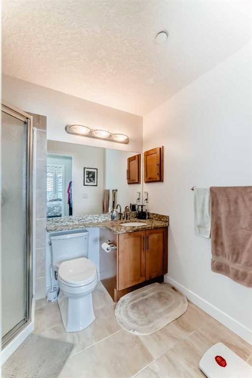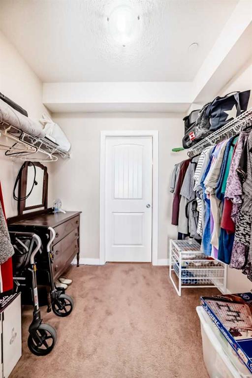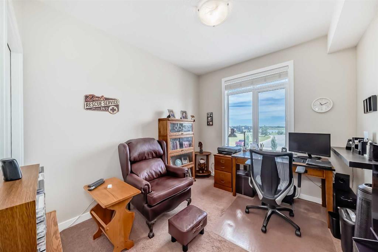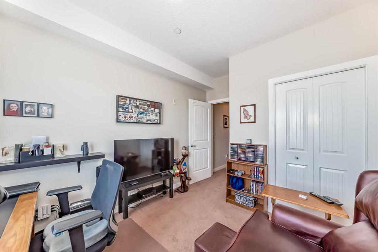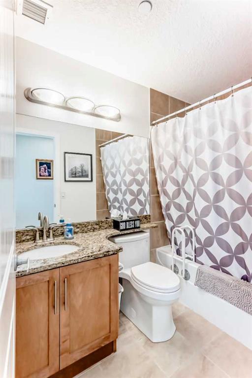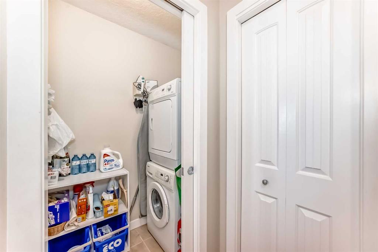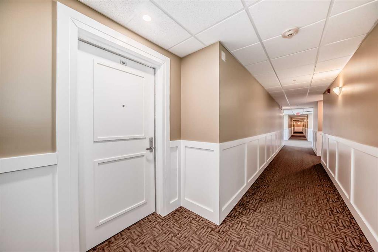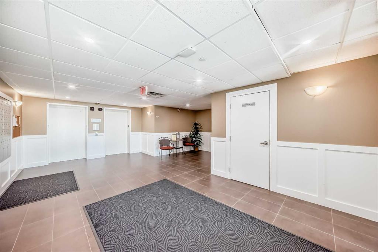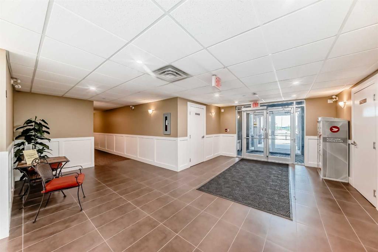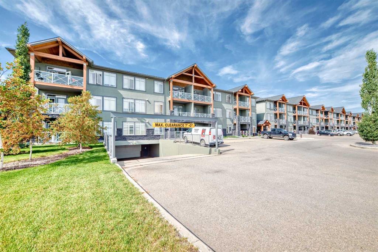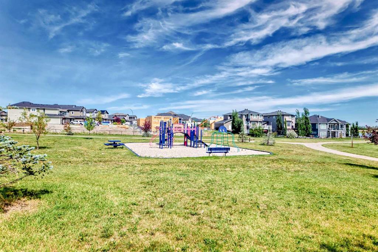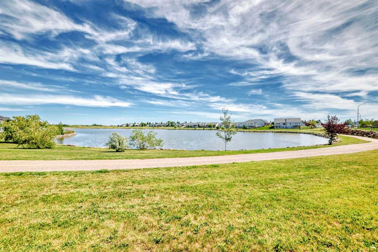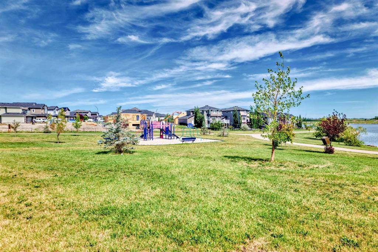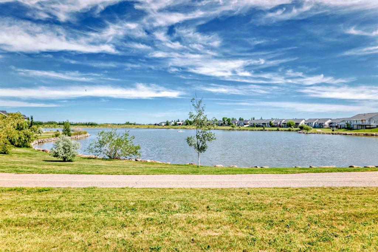Tracey Luking / RE/MAX Complete Realty
207, 1005B Westmount Drive , Condo for sale in Strathmore Lakes Estates Strathmore , Alberta , T1P0C3
MLS® # A2239413
Finally, the moment you’ve been waiting for! Presenting one of the LARGER TWO-BEDROOM units in the Savana, offering an impressive 1,038 sq ft of beautifully designed living space. This exceptional condo faces STRATHMORE LAKE, providing views from your PRIVATE BALCONY, complete with a gas line for BBQ days! Inside, you’ll find luxurious GRANITE COUNTERTOPS, NEWER FRIDGE, STOVE AND DISHWASHER, and a cozy CORNER STONE FIREPLACE, along with IN-FLOOR HEATING that ensures year-round comfort. Stay cool during the ...
Essential Information
-
MLS® #
A2239413
-
Year Built
2009
-
Property Style
Apartment-Single Level Unit
-
Full Bathrooms
2
-
Property Type
Apartment
Community Information
-
Postal Code
T1P0C3
Services & Amenities
-
Parking
Garage Door OpenerGuestHeated GarageOutsideParkadeParking LotPavedSecuredStallTitledUnderground
Interior
-
Floor Finish
CarpetCeramic Tile
-
Interior Feature
Breakfast BarGranite CountersHigh CeilingsNo Animal HomeNo Smoking HomeVinyl WindowsWalk-In Closet(s)Wired for Data
-
Heating
In FloorNatural Gas
Exterior
-
Lot/Exterior Features
Balcony
-
Construction
StoneStuccoWood Frame
-
Roof
Asphalt Shingle
Additional Details
-
Zoning
R3
$1617/month
Est. Monthly Payment
