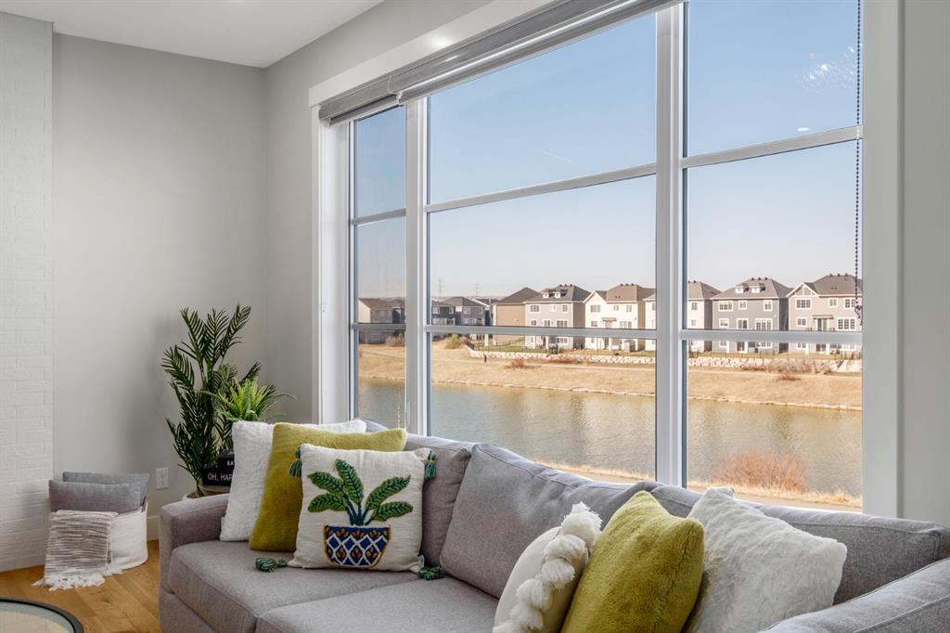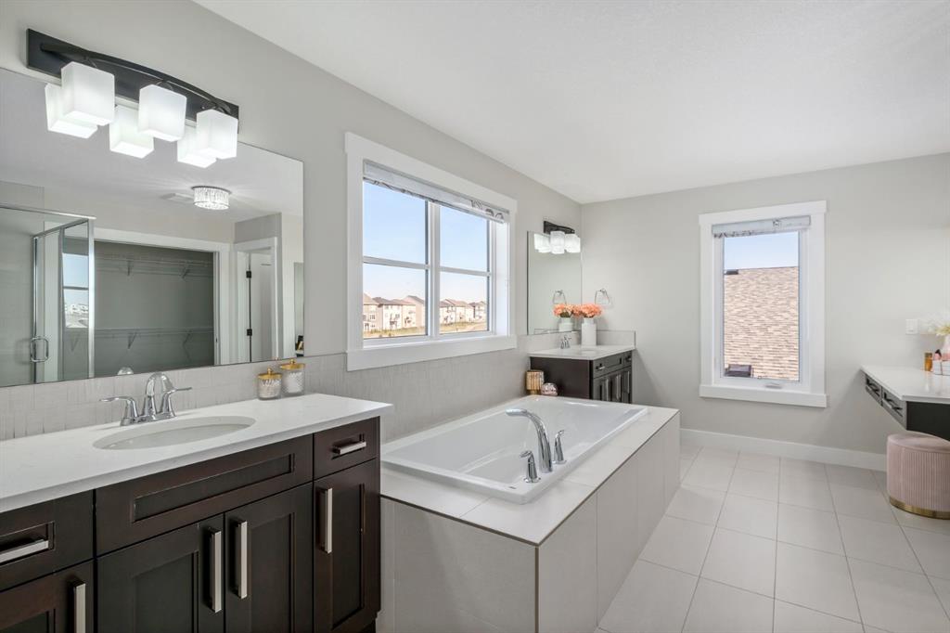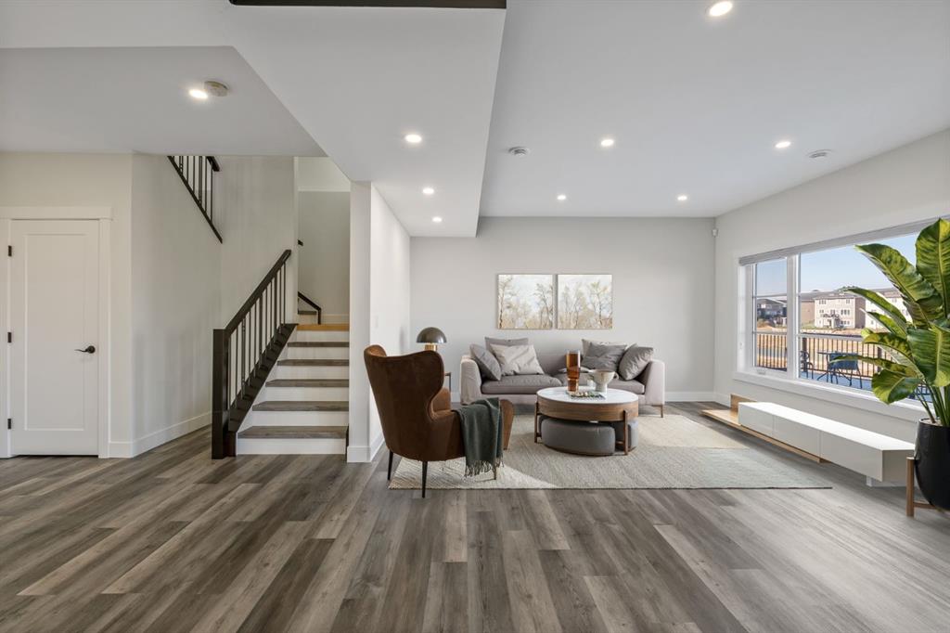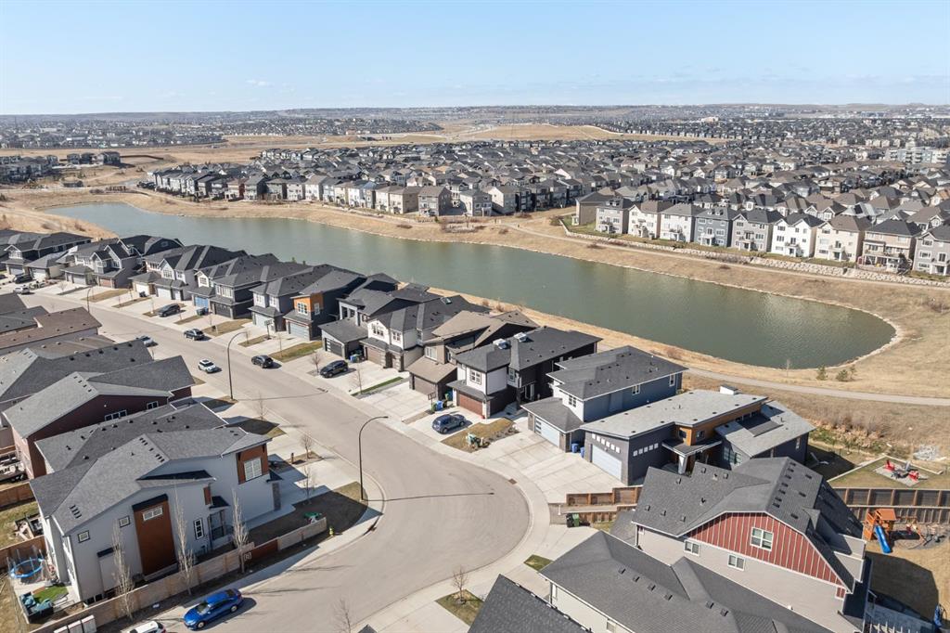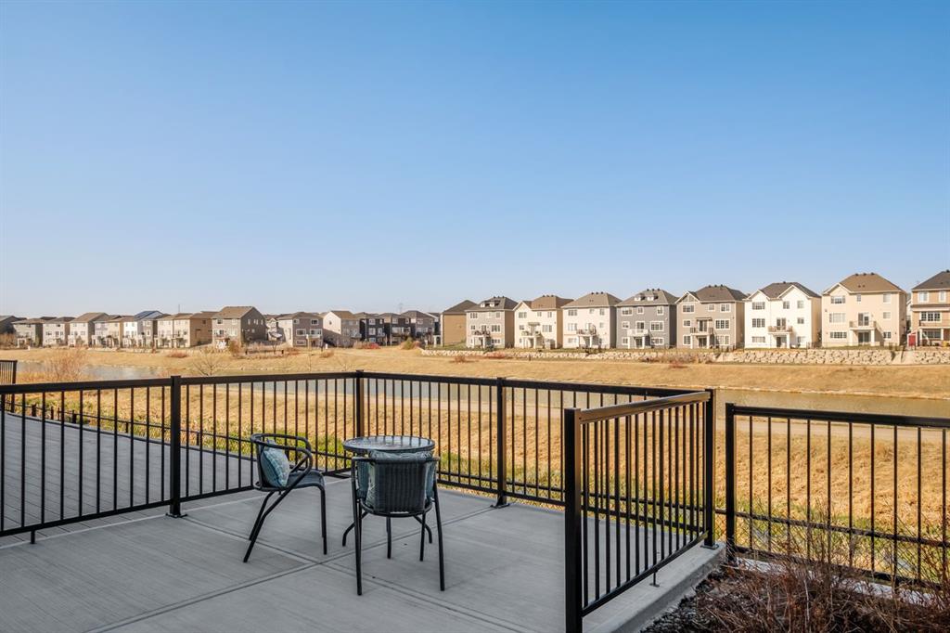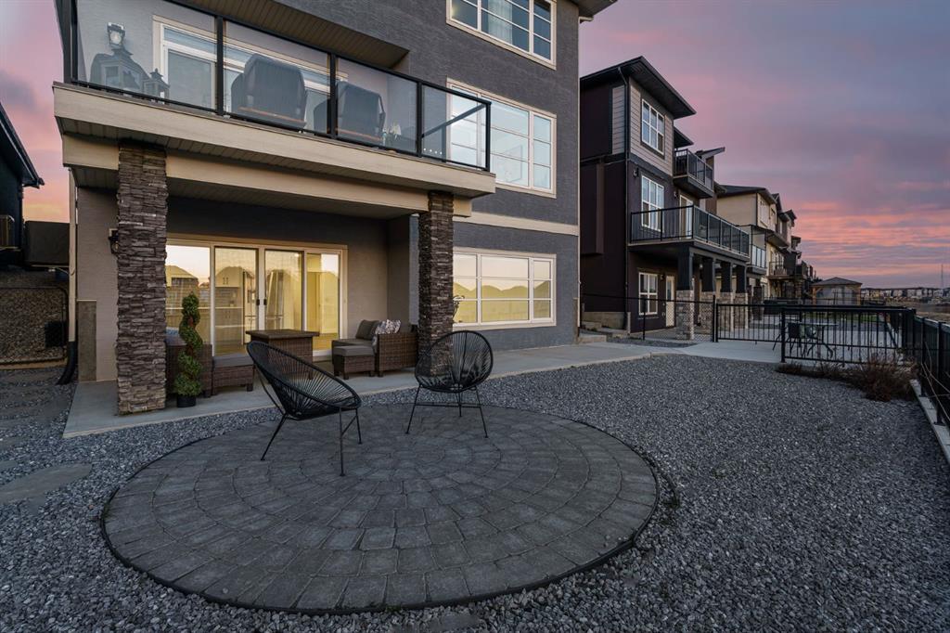Gillian Bell / CIR Realty
229 Carringvue Manor NW, House for sale in Carrington Calgary , Alberta , T3P 0W3
MLS® # A2213925
***OPEN HOUSE SUNDAY, MAY 4, 1-3PM*** Welcome to Carrington’s best-kept secret – Carringvue Manor! This stylish 2-storey walkout backs onto a peaceful landscape with walking paths, so you can enjoy your morning coffee with a view or take a jog around the pond. Inside, the main floor has all the good stuff: high ceilings, gorgeous hardwood floors, huge windows that flood the space with natural light, and more storage than you’ll know what to do with. The kitchen is ready for whatever you’re cooking up—wall ...
Essential Information
-
MLS® #
A2213925
-
Partial Bathrooms
1
-
Property Type
Detached
-
Full Bathrooms
3
-
Year Built
2017
-
Property Style
2 Storey
Community Information
-
Postal Code
T3P 0W3
Services & Amenities
-
Parking
Concrete DrivewayDouble Garage AttachedDrivewayFront DriveGarage Door OpenerGarage Faces Front
Interior
-
Floor Finish
CarpetCeramic TileHardwoodVinyl
-
Interior Feature
Built-in FeaturesCrown MoldingDouble VanityFrench DoorGranite CountersHigh CeilingsKitchen IslandNo Animal HomeNo Smoking HomeOpen FloorplanPantryQuartz CountersSeparate EntranceSoaking TubVinyl WindowsWalk-In Closet(s)
-
Heating
Forced AirNatural Gas
Exterior
-
Lot/Exterior Features
BalconyPrivate Yard
-
Construction
Stucco
-
Roof
Asphalt Shingle
Additional Details
-
Zoning
R-G
$5556/month
Est. Monthly Payment
















