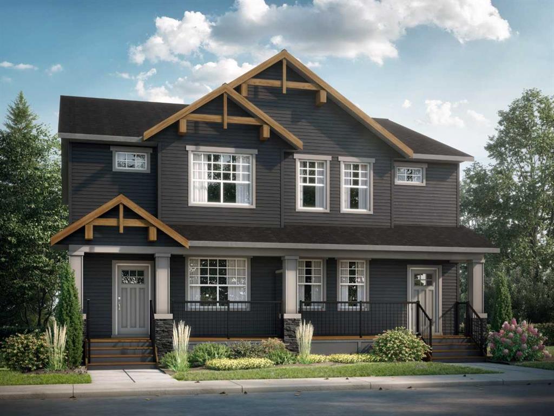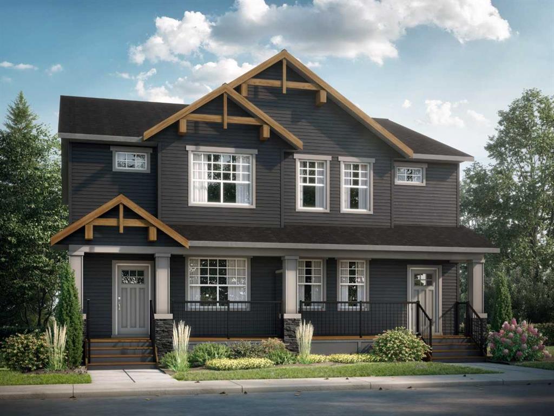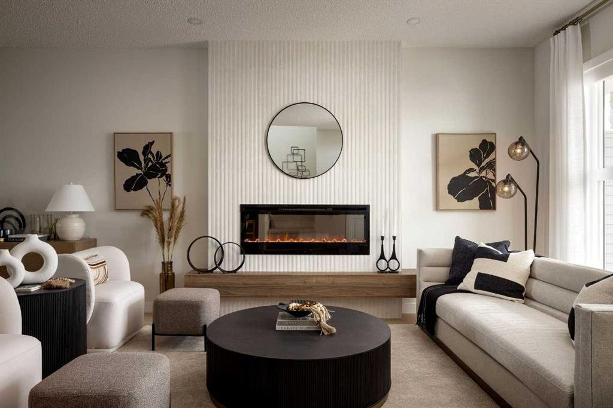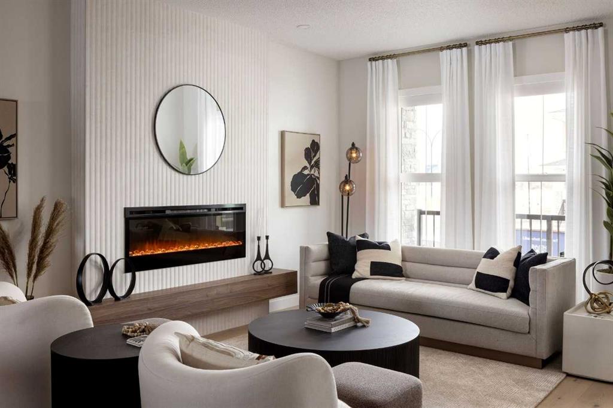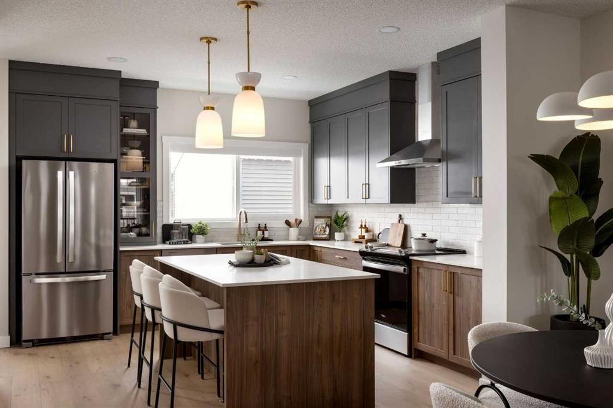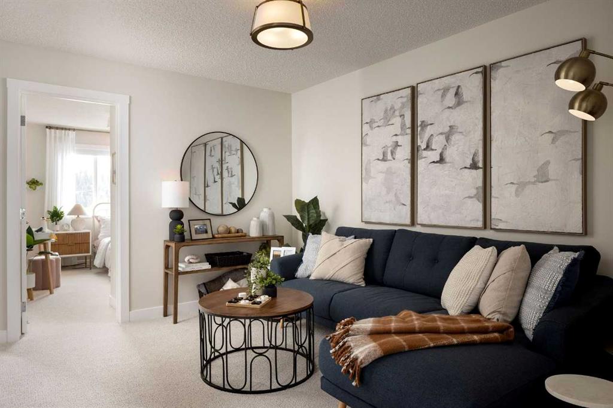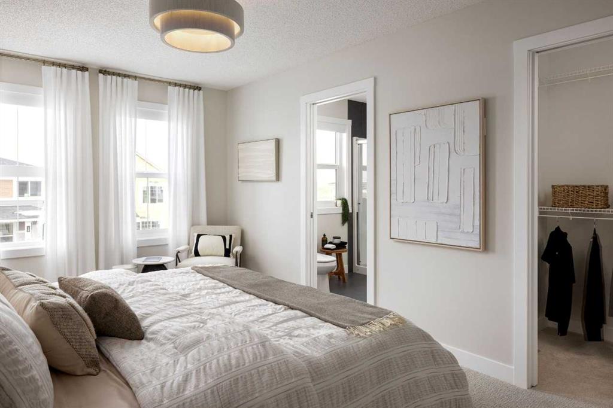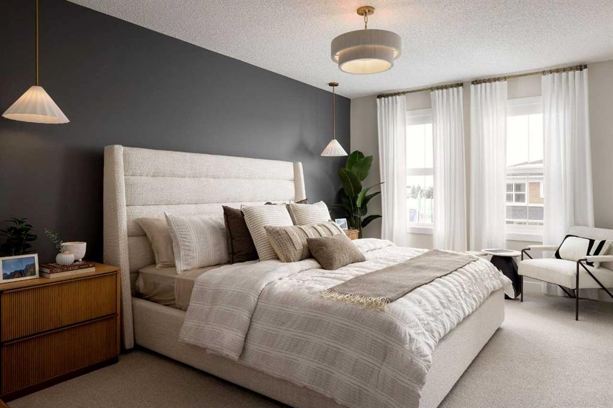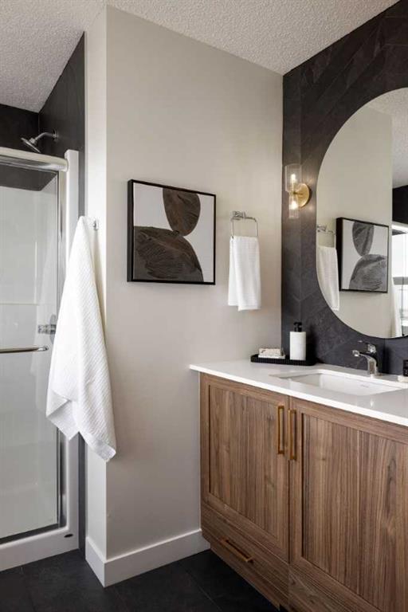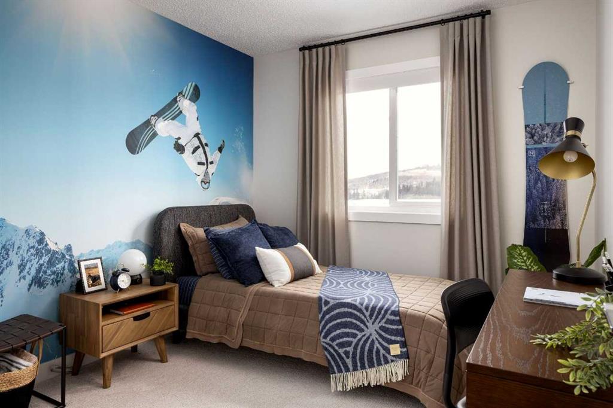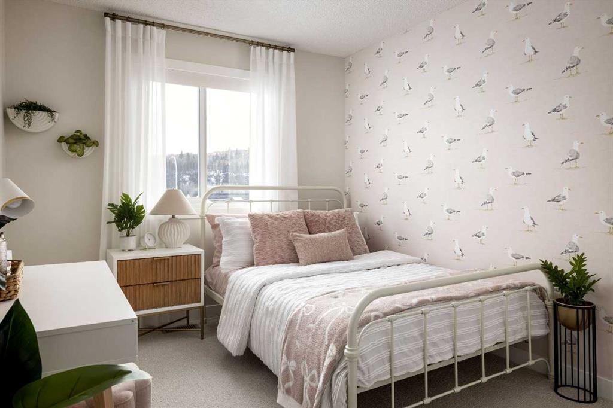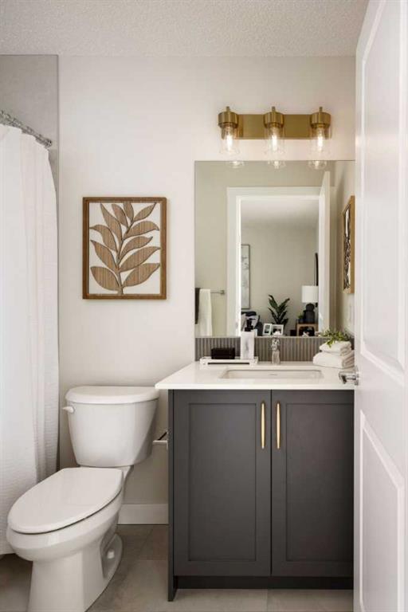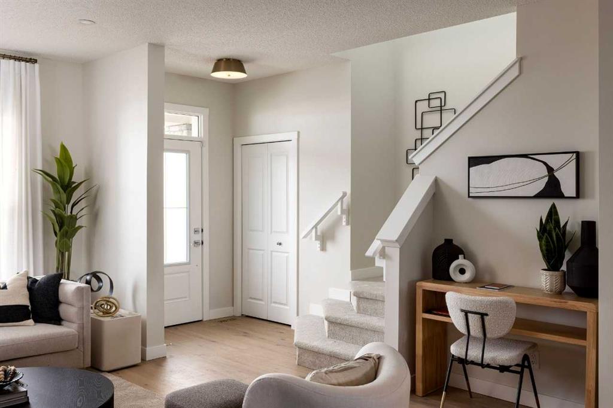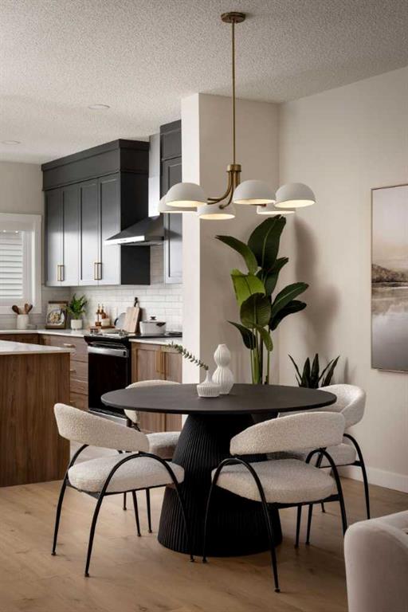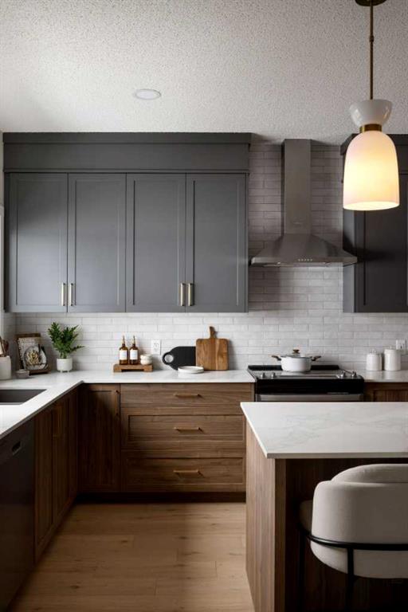Shane Koka / Bode Platform Inc.
240 Drystone Walk NW Calgary , Alberta , T3R 2M1
MLS® # A2261445
The Cascade by Shane Homes in Esker Park is a pre-construction duplex designed with space and comfort in mind. The main floor features a bright front family room with a large window, a central dining area that flows into the L-shaped kitchen, and a spacious walk-in pantry for storage. A half bath and a rear mudroom with coat closet add everyday convenience. Upstairs offers two similar-sized bedrooms, a central flex room perfect for work or play, a full bath, and the laundry room. The owner’s bedroom is loca...
Essential Information
-
MLS® #
A2261445
-
Partial Bathrooms
1
-
Property Type
Semi Detached (Half Duplex)
-
Full Bathrooms
2
-
Year Built
2026
-
Property Style
2 StoreyAttached-Side by Side
Community Information
-
Postal Code
T3R 2M1
Services & Amenities
-
Parking
Parking Pad
Interior
-
Floor Finish
CarpetCeramic TileVinyl Plank
-
Interior Feature
High CeilingsKitchen IslandNo Animal HomeNo Smoking HomeOpen FloorplanPantryWalk-In Closet(s)
-
Heating
Forced AirNatural Gas
Exterior
-
Lot/Exterior Features
Private EntranceRain Gutters
-
Construction
Cement Fiber BoardStoneVinyl SidingWood Frame
-
Roof
Asphalt Shingle
Additional Details
-
Zoning
TBD
$2732/month
Est. Monthly Payment
