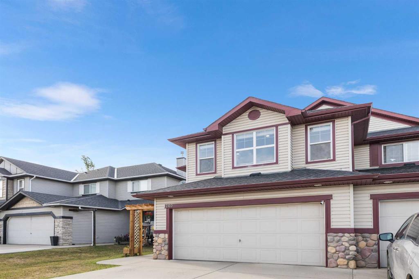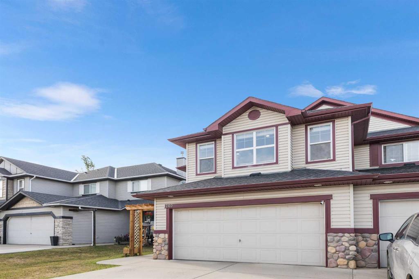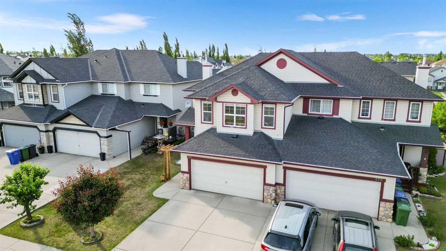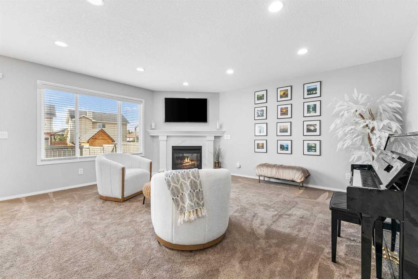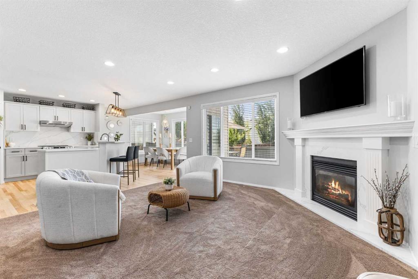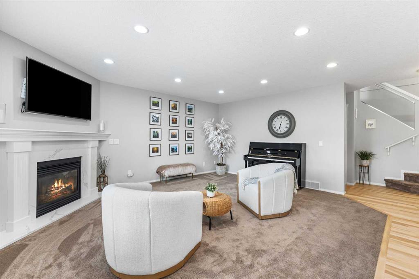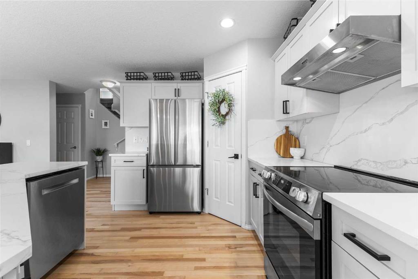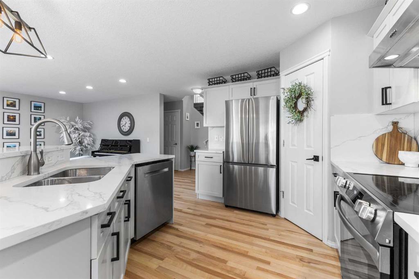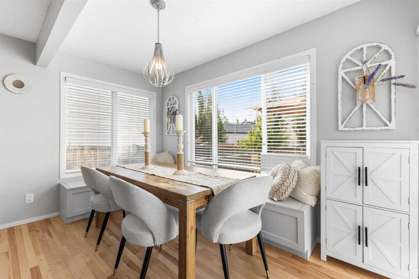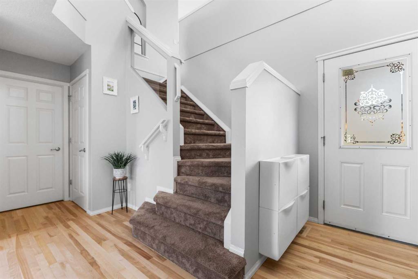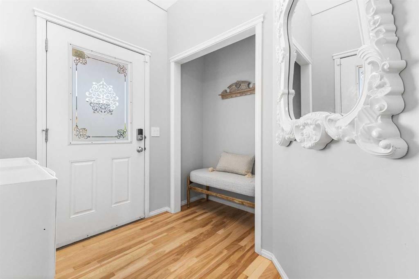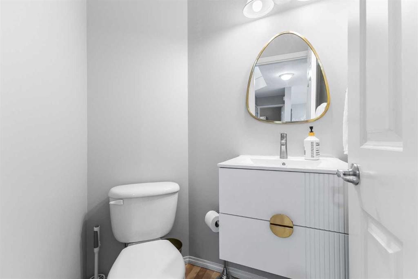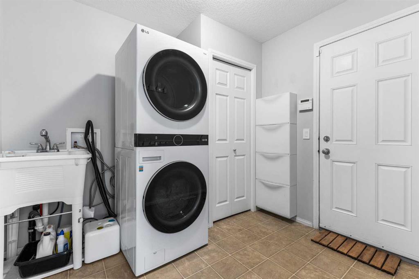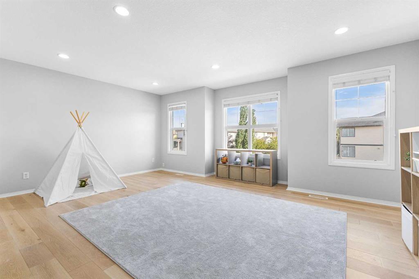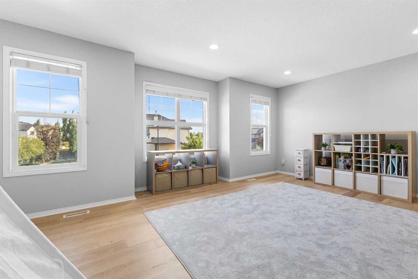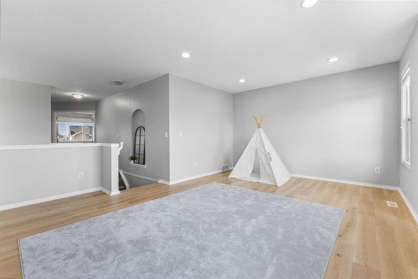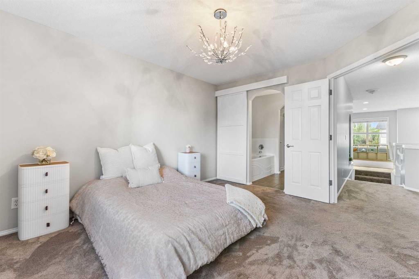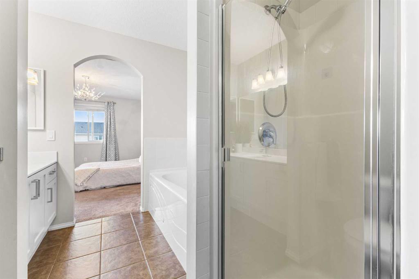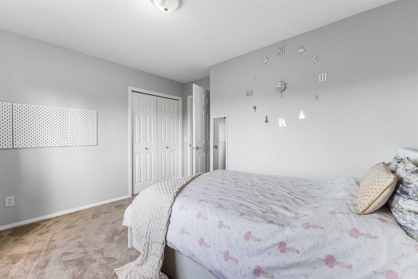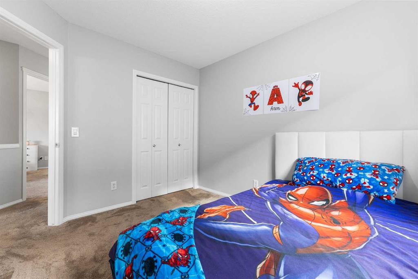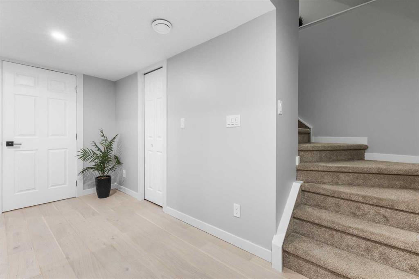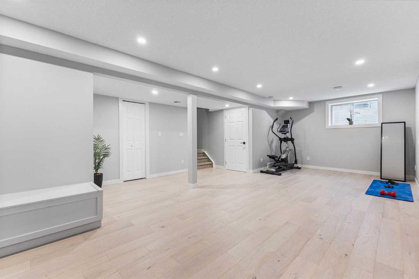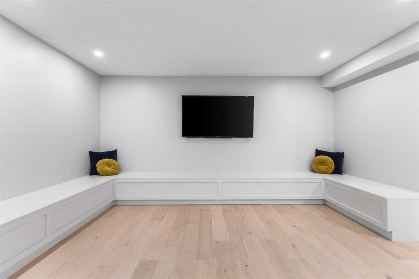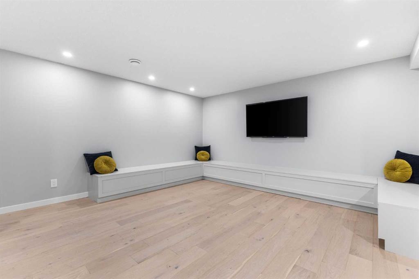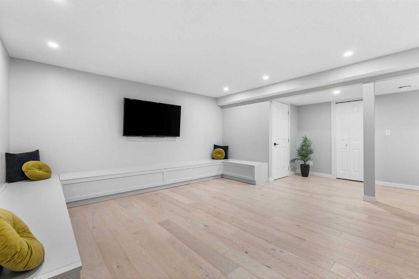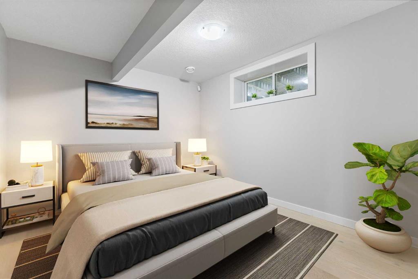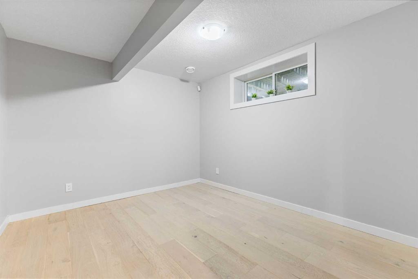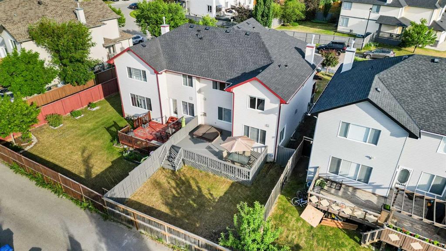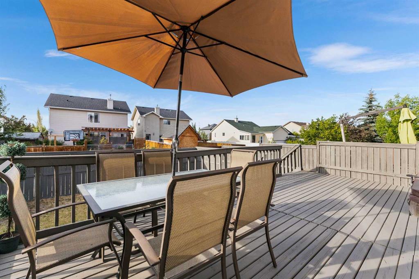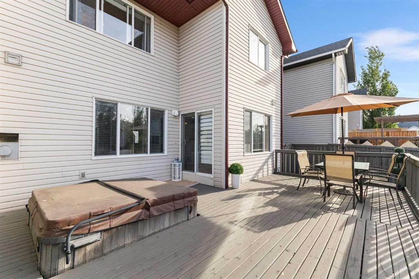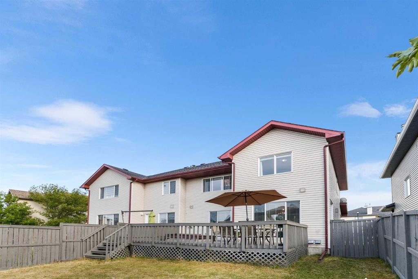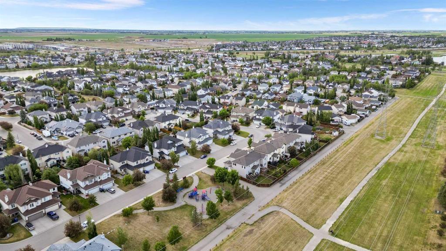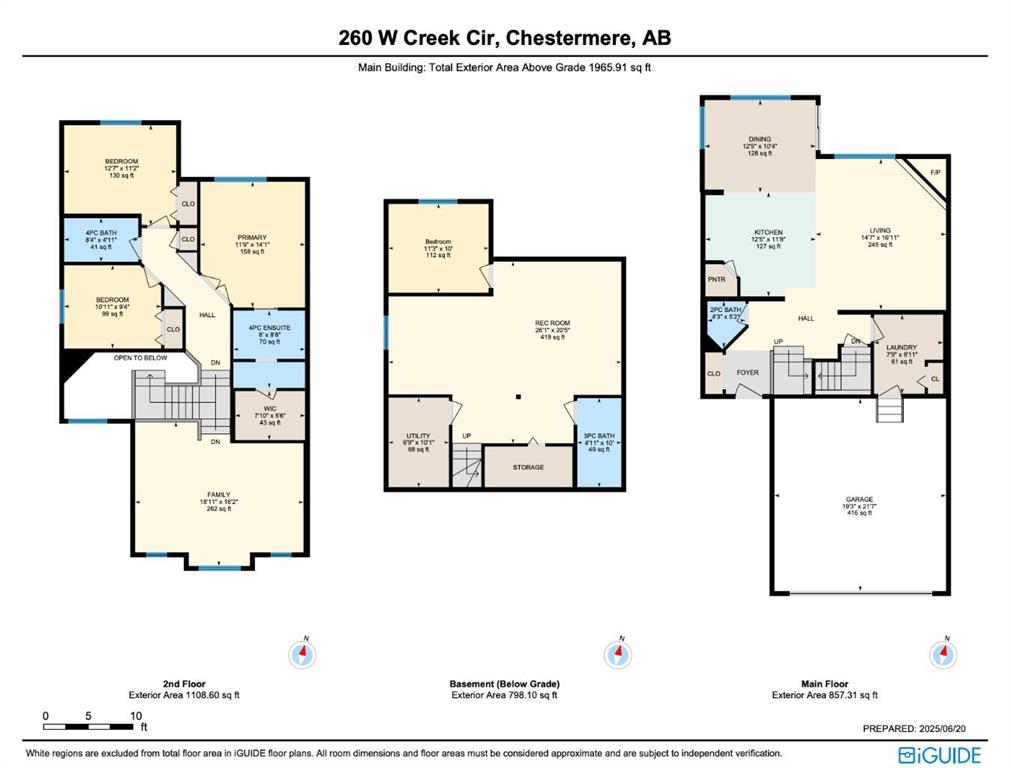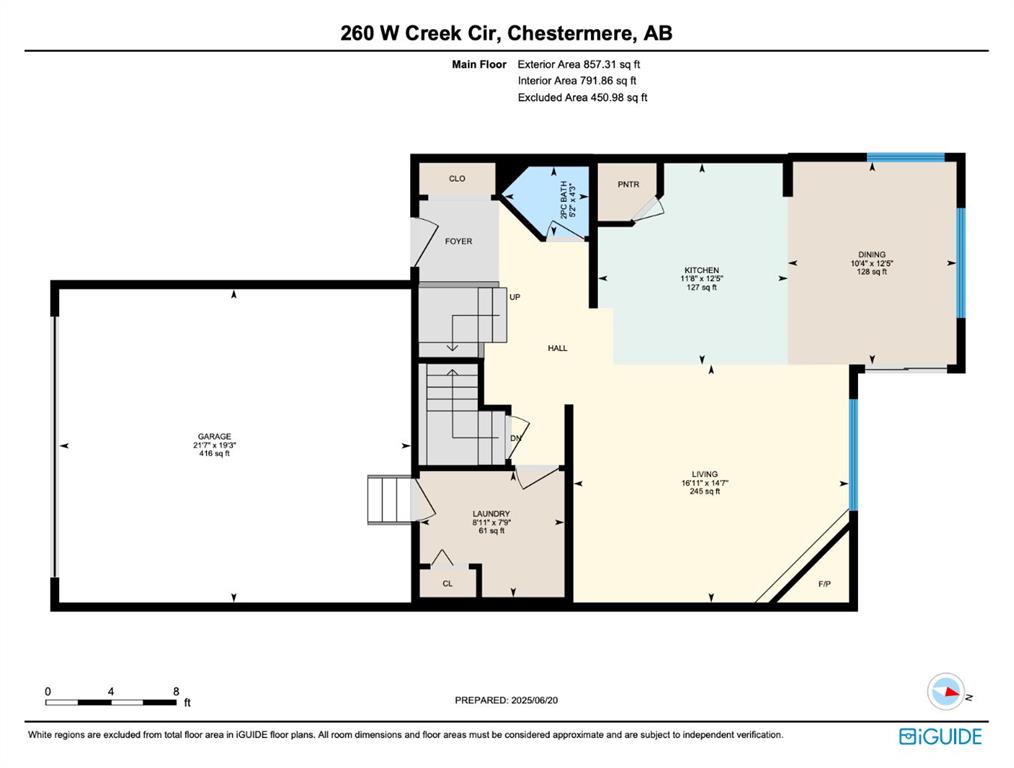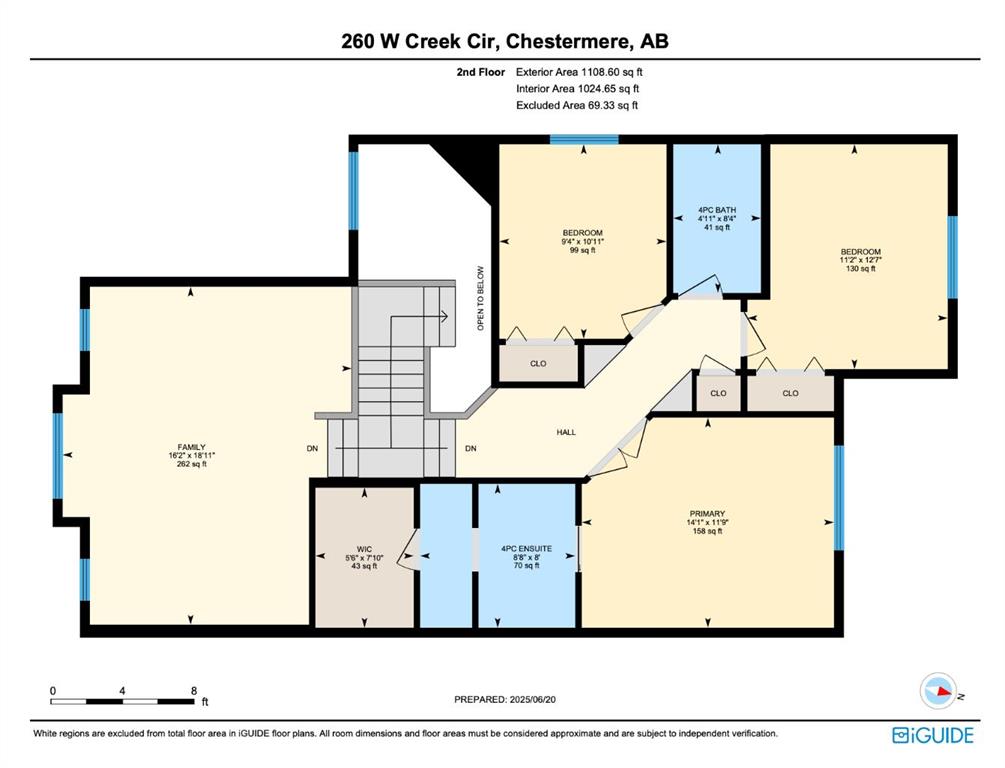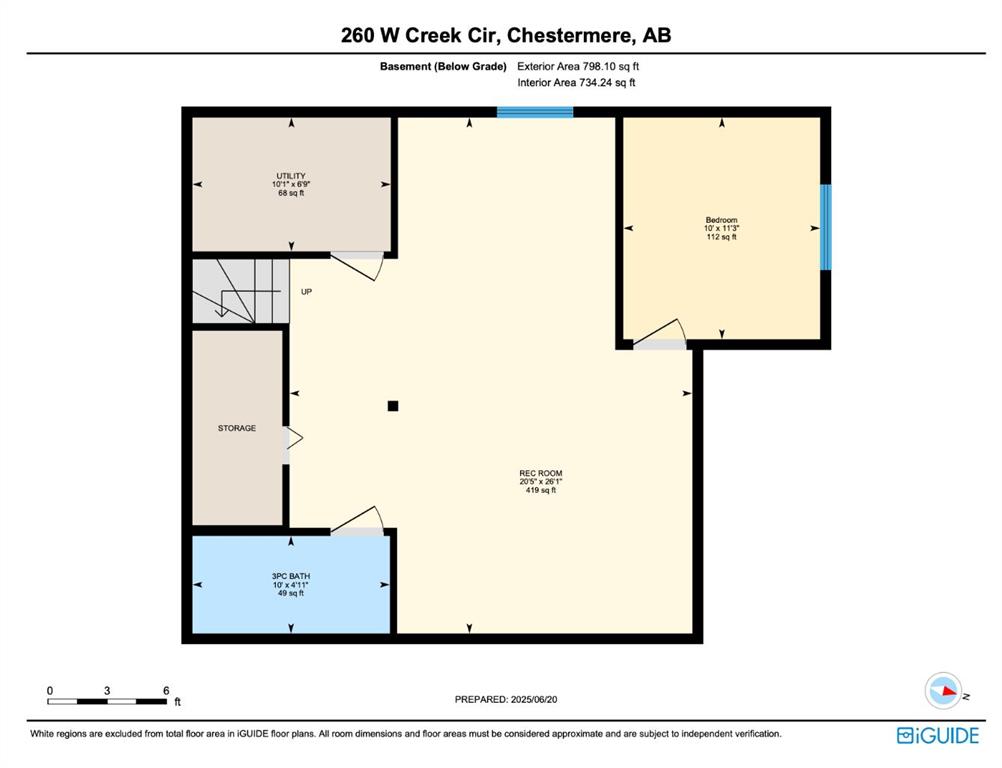Sunny Pandher / CIR Realty
260 West Creek Circle Chestermere , Alberta , T1X 1R5
MLS® # A2258530
Welcome to this beautifully updated 4 bedroom + bonus room, 3.5 bath home offering over 2,700 sq. ft. of developed living space. 2025 NEW UPDATES INCLUDE A FRESHLY PAINTED interior showcases a REMODELED KITCHEN with quartz countertops, NEW APPLIANCES, HARDWOOD FLOOR, RECESSED LIGHTING , creating a modern and inviting feel throughout. Upstairs, a spacious bonus room complements the large primary suite with private en-suite, plus two additional bedrooms and a full bath. The fully developed basement adds even ...
Essential Information
-
MLS® #
A2258530
-
Partial Bathrooms
1
-
Property Type
Semi Detached (Half Duplex)
-
Full Bathrooms
3
-
Year Built
2005
-
Property Style
2 StoreyAttached-Side by Side
Community Information
-
Postal Code
T1X 1R5
Services & Amenities
-
Parking
Double Garage Attached
Interior
-
Floor Finish
CarpetHardwoodTileVinyl Plank
-
Interior Feature
Kitchen IslandNo Animal HomeNo Smoking HomeOpen FloorplanPantryQuartz CountersRecessed LightingSoaking TubStorageWalk-In Closet(s)
-
Heating
Fireplace(s)Forced AirHumidity Control
Exterior
-
Lot/Exterior Features
Private Yard
-
Construction
Vinyl Siding
-
Roof
Asphalt Shingle
Additional Details
-
Zoning
R-2
$2687/month
Est. Monthly Payment
