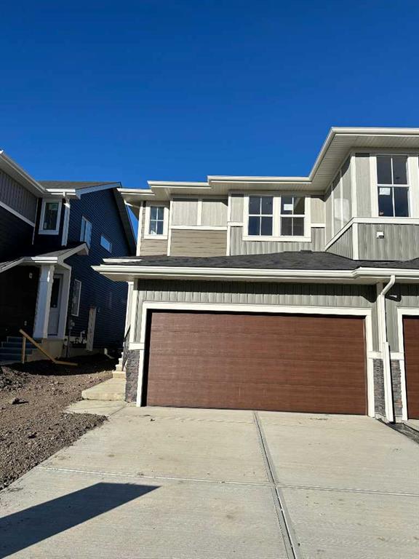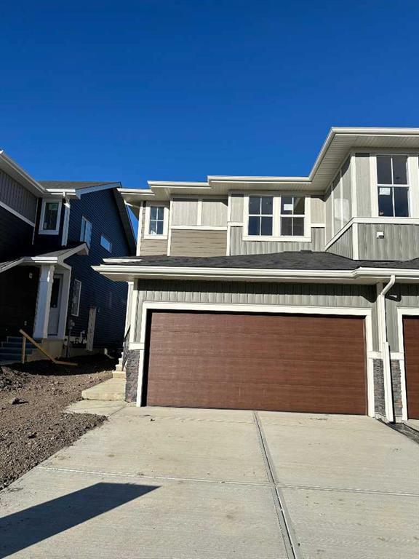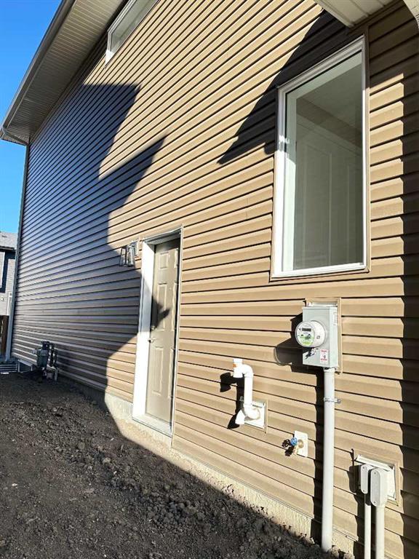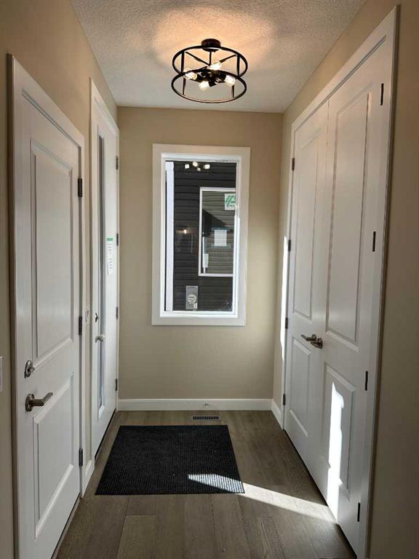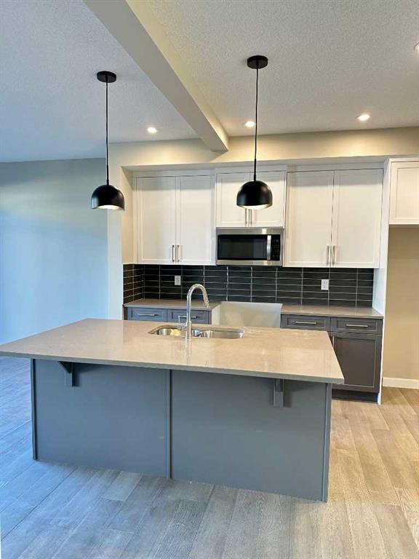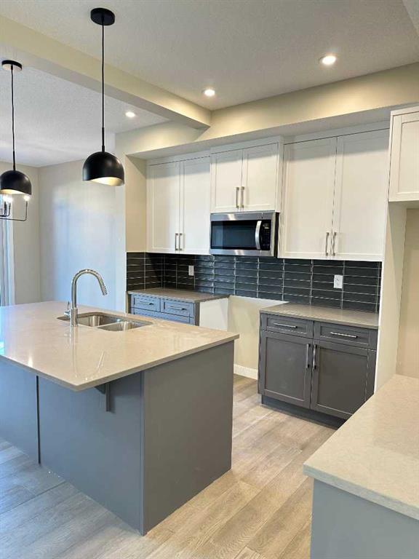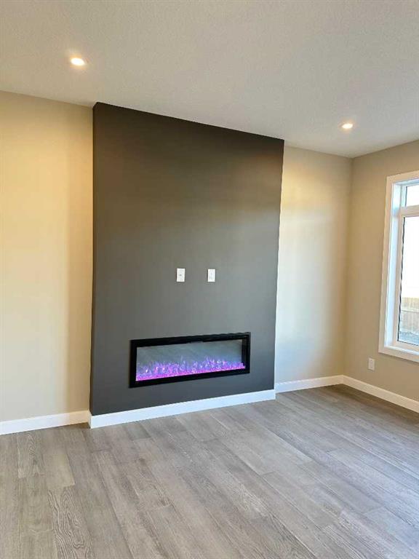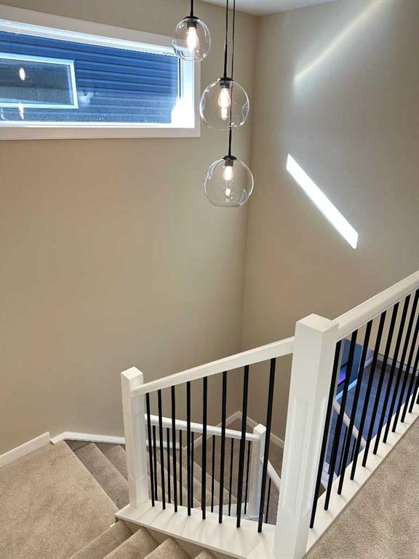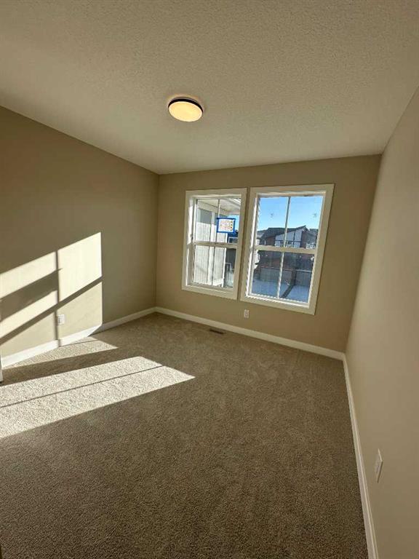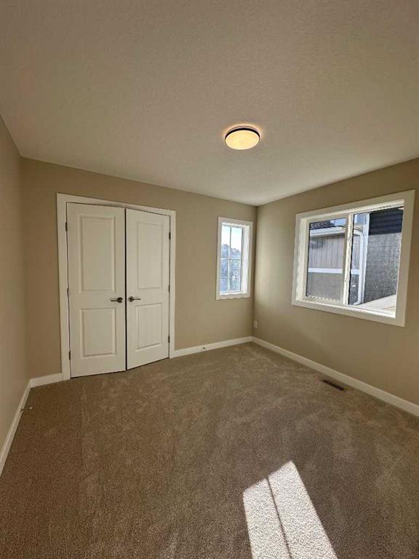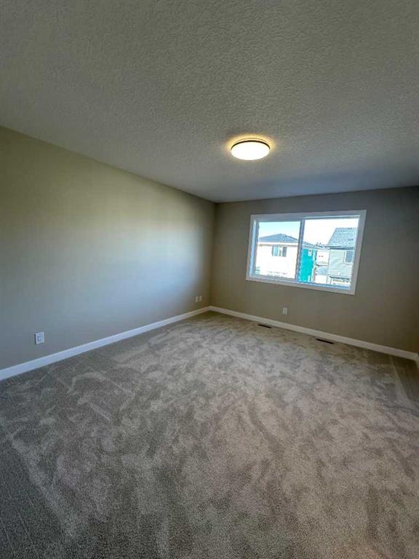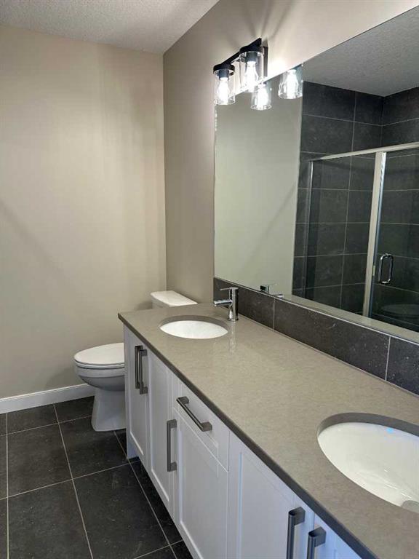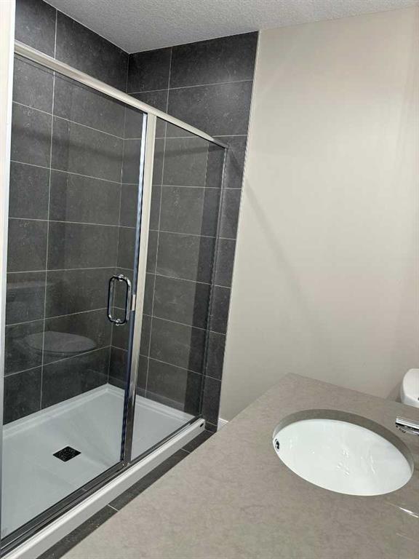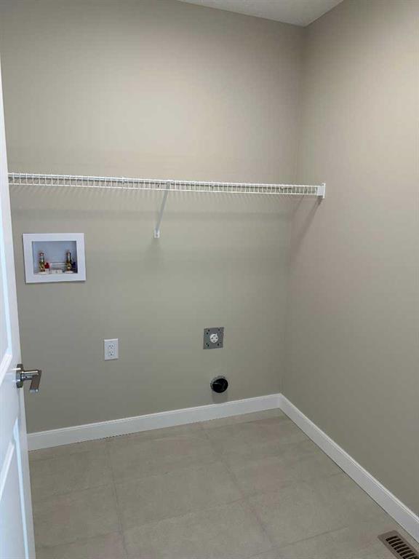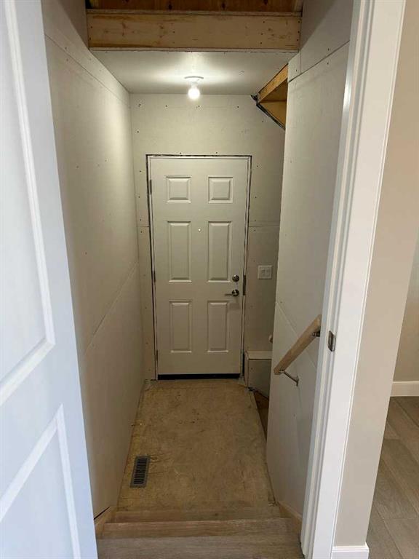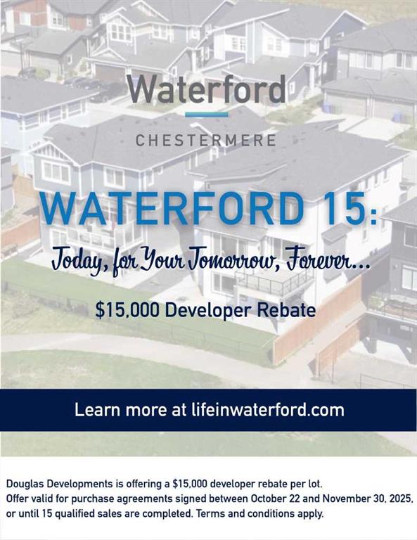Connie Buenaventura / First Place Realty
269 Waterford Way Chestermere , Alberta , T1X 2Z9
MLS® # A2267552
***Celebrate the Season in Waterford – $15,000 Developer Savings for the First 15 Homebuyers*** Discover the charming Peyto by Douglas Homes, beautifully situated in the heart of Waterford, Chestermere. This stylish duplex with a double front-attached garage offers the perfect balance of modern comfort and timeless design. You’ll love the open and airy layout, featuring 9’ ceilings and elegant finishes that create a warm and welcoming atmosphere. The thoughtfully designed kitchen flows effortlessly into t...
Essential Information
-
MLS® #
A2267552
-
Partial Bathrooms
1
-
Property Type
Semi Detached (Half Duplex)
-
Full Bathrooms
1
-
Year Built
2025
-
Property Style
2 StoreyAttached-Side by Side
Community Information
-
Postal Code
T1X 2Z9
Services & Amenities
-
Parking
Double Garage Attached
Interior
-
Floor Finish
CarpetTileWood
-
Interior Feature
Double VanityHigh CeilingsKitchen IslandOpen FloorplanPantryQuartz CountersSeparate EntranceWalk-In Closet(s)
-
Heating
Forced Air
Exterior
-
Lot/Exterior Features
None
-
Construction
MixedVinyl Siding
-
Roof
Asphalt Shingle
Additional Details
-
Zoning
R-3
$2550/month
Est. Monthly Payment
