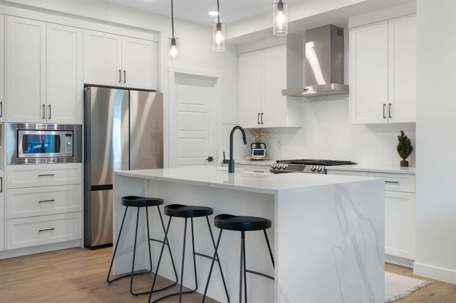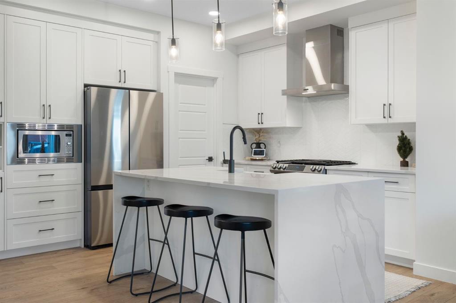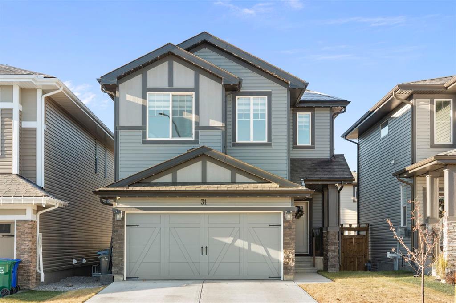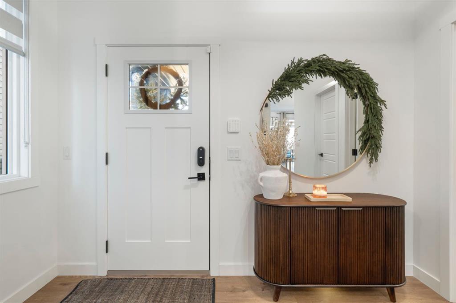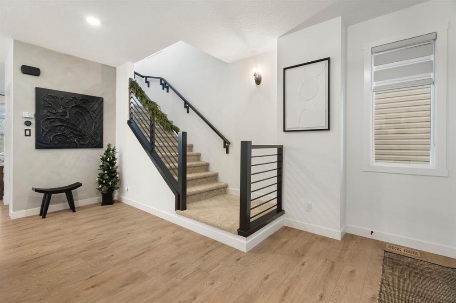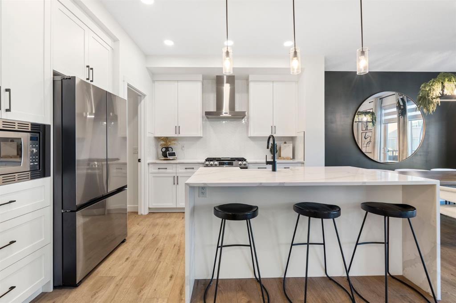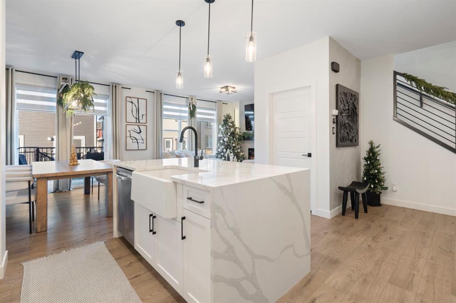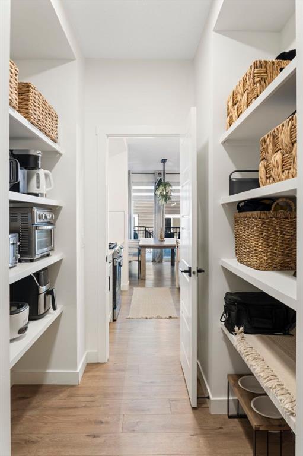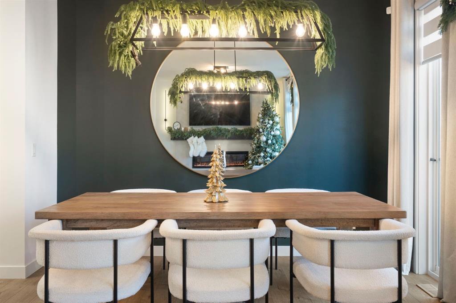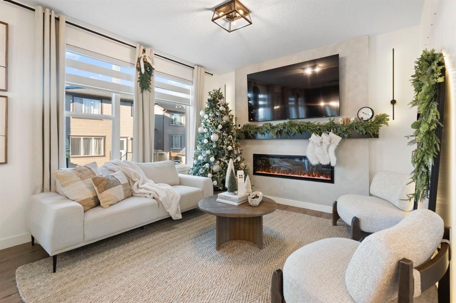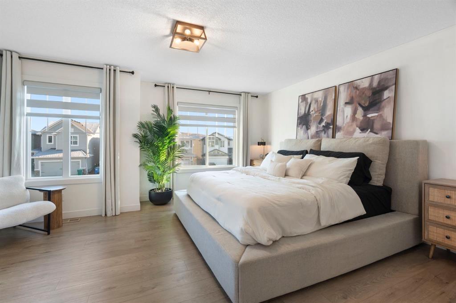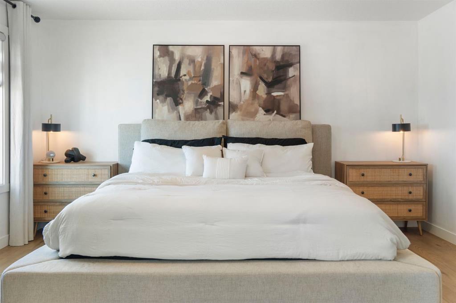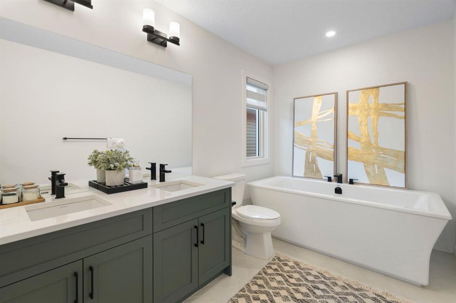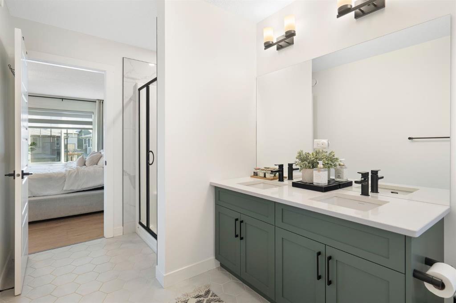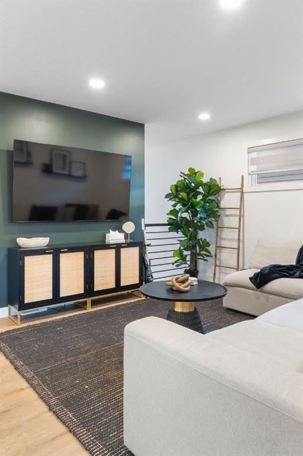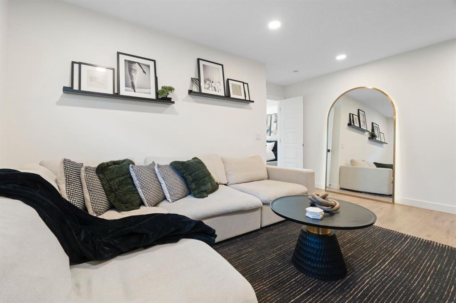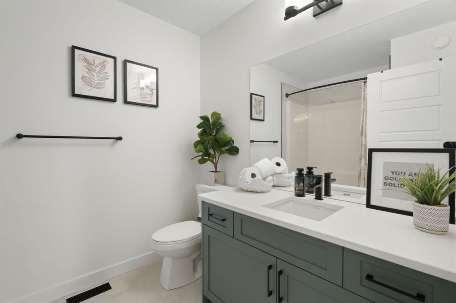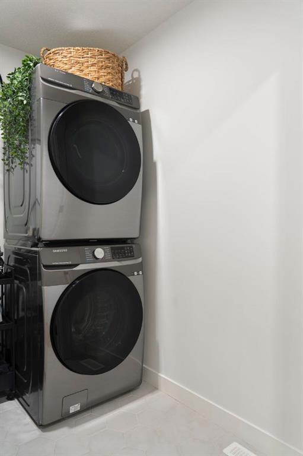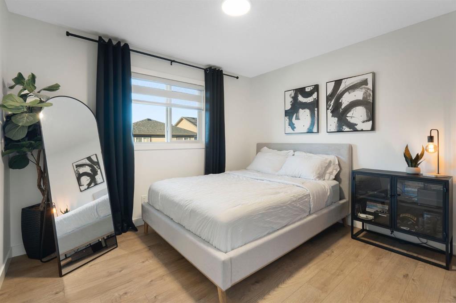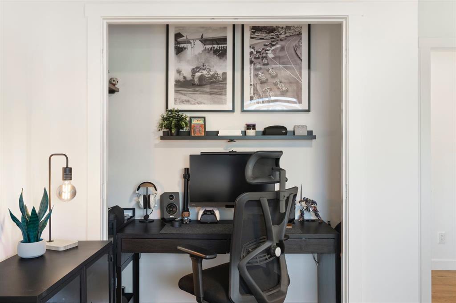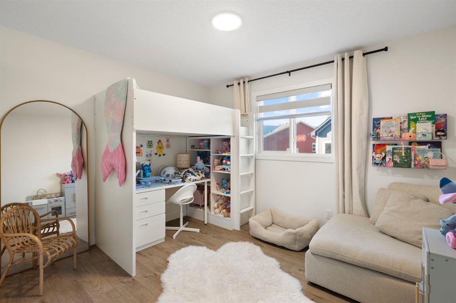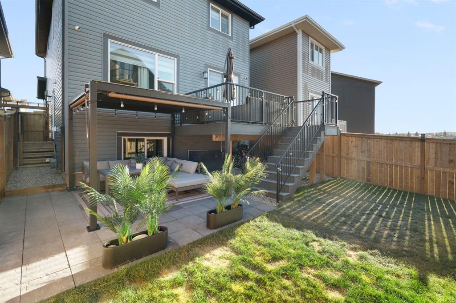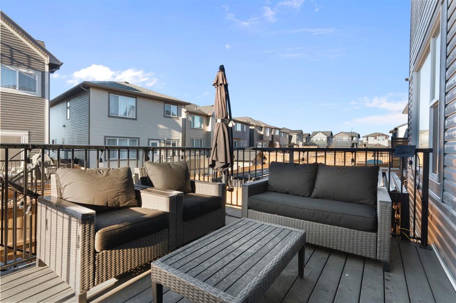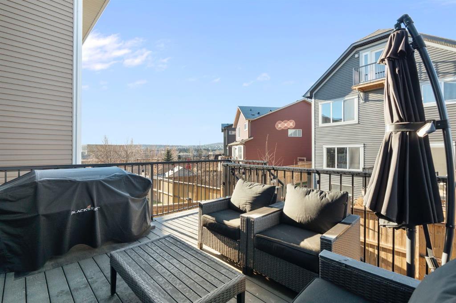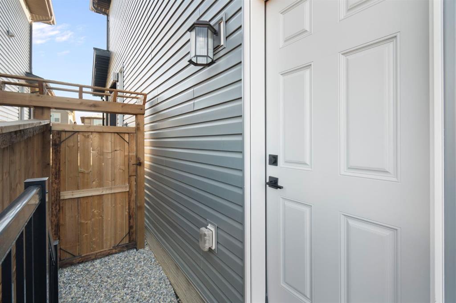Amanda Kiss / Real Broker
31 Saddlebred Court , House for sale in Heartland Cochrane , Alberta , T4C 3B5
MLS® # A2272083
Sitting on a quiet cul-de-sac, this Daytona-built home features the well-loved Breeze layout with thoughtful touches throughout. You’re welcomed by a wide, open foyer with black metal stair rails that set the tone for the warm, timeless finishes that carry through the home. The kitchen has everything you want with a gas range, white farmhouse sink, classic cabinetry, and an easy flow into the dining and living spaces. The electric fireplace with its clean mantle anchors the main floor and can be enjoyed fr...
Essential Information
-
MLS® #
A2272083
-
Partial Bathrooms
1
-
Property Type
Detached
-
Full Bathrooms
2
-
Year Built
2022
-
Property Style
2 Storey
Community Information
-
Postal Code
T4C 3B5
Services & Amenities
-
Parking
220 Volt WiringDouble Garage AttachedDriveway
Interior
-
Floor Finish
CarpetCeramic TileVinyl Plank
-
Interior Feature
Double VanityFrench DoorGranite CountersNo Smoking HomeOpen FloorplanVinyl WindowsWalk-In Closet(s)
-
Heating
Fireplace InsertForced AirNatural Gas
Exterior
-
Lot/Exterior Features
BBQ gas linePrivate EntrancePrivate Yard
-
Construction
ConcreteStoneVinyl SidingWood Frame
-
Roof
Asphalt Shingle
Additional Details
-
Zoning
R-LD
$3142/month
Est. Monthly Payment
