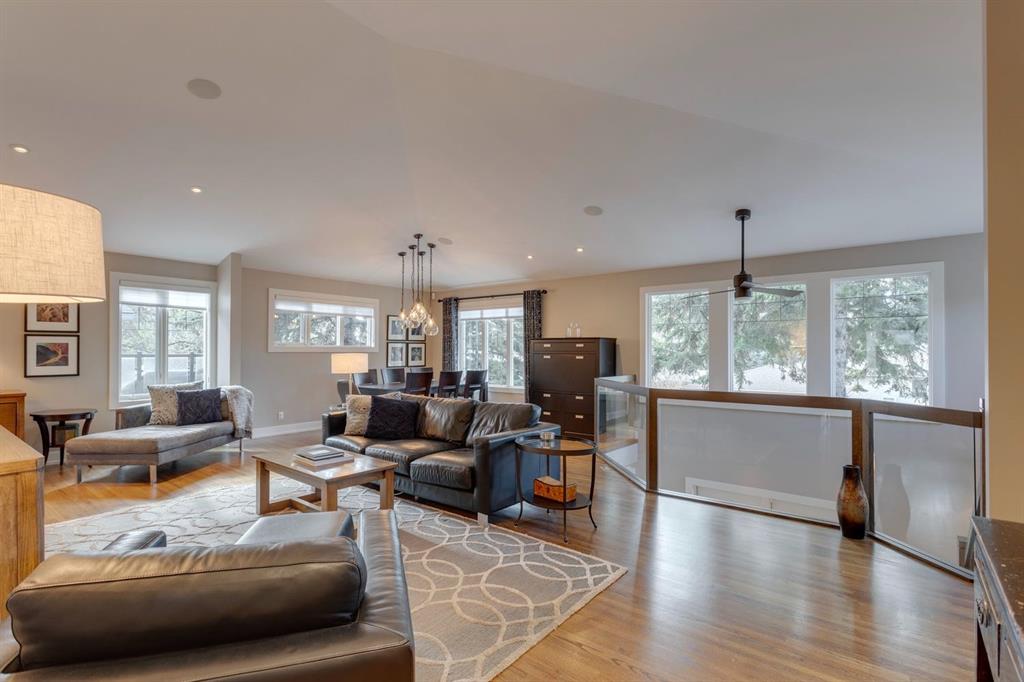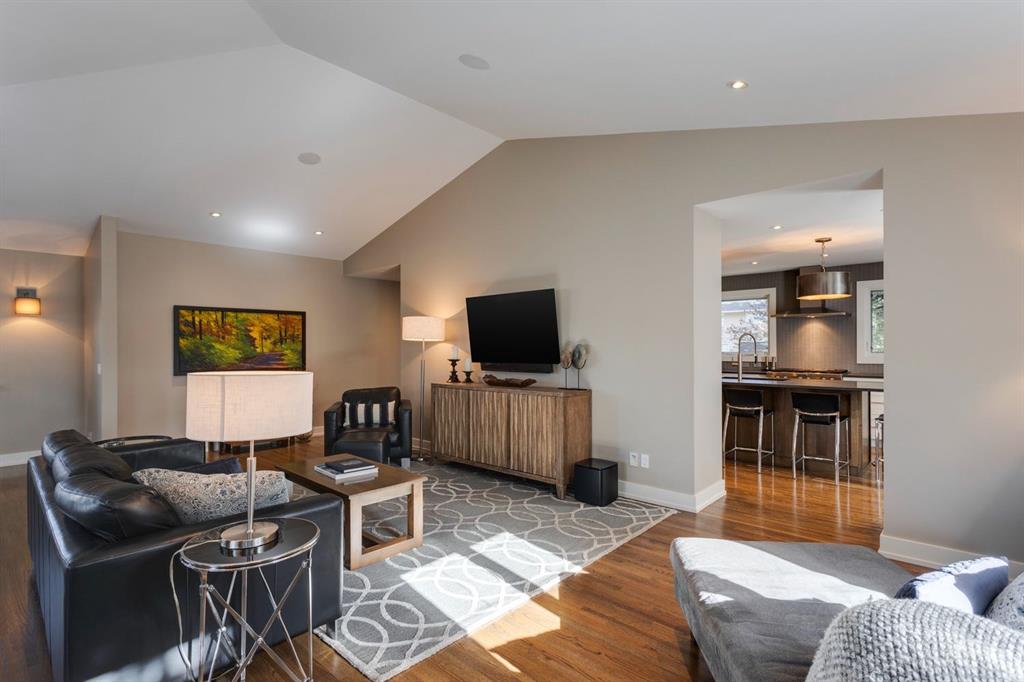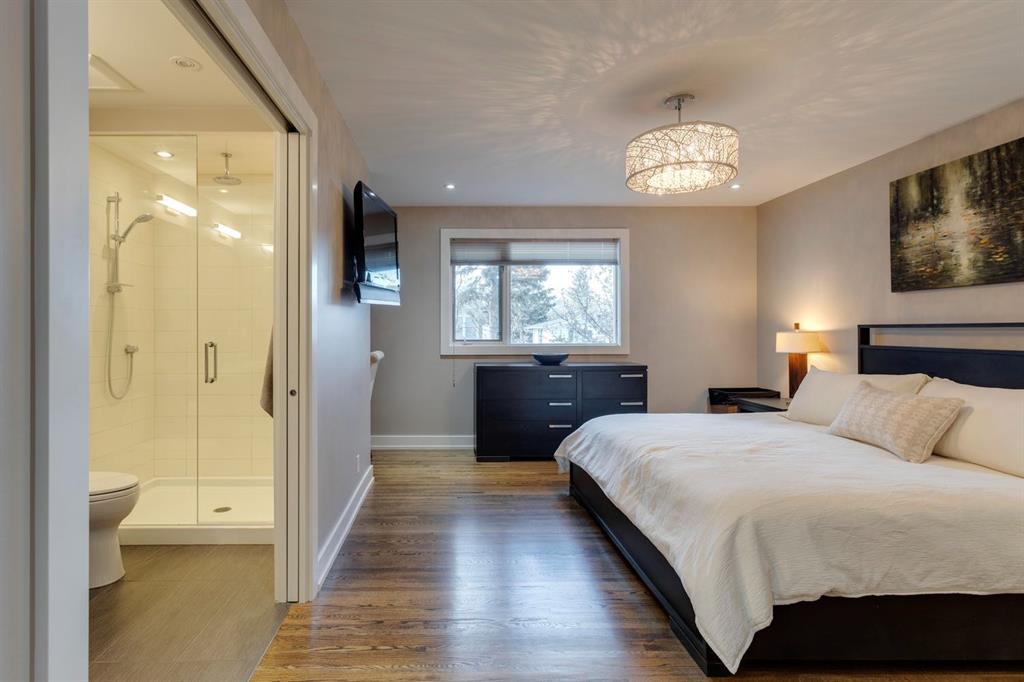Joel Semmens / RE/MAX House of Real Estate
3119 Underhill Drive NW, House for sale in University Heights Calgary , Alberta , T2N 4E4
MLS® # A2219354
Masterfully renovated by Lifetime Developments and Bruce Johnson Interiors, this incredible 4 bedroom walk-out bungalow offers custom millwork and cabinetry throughout, solid core doors, custom lighting and is entirely entertainment wired with cat5, cat6, and coax systems. Located in vibrant University Heights, this entire home is drenched in natural light, with an open floor plan, and is versatile for a growing family. Mature trees and a cement paved driveway invites you up and inside to a spacious foyer. ...
Essential Information
-
MLS® #
A2219354
-
Year Built
1965
-
Property Style
Bungalow
-
Full Bathrooms
3
-
Property Type
Detached
Community Information
-
Postal Code
T2N 4E4
Services & Amenities
-
Parking
Additional ParkingDrive ThroughGarage Faces FrontHeated GarageRV Access/ParkingSingle Garage Attached
Interior
-
Floor Finish
CarpetHardwoodTileVinyl Plank
-
Interior Feature
Built-in FeaturesCentral VacuumCloset OrganizersDouble VanityHigh CeilingsKitchen IslandOpen FloorplanPantryQuartz CountersRecessed LightingStorageVaulted Ceiling(s)Walk-In Closet(s)Wired for Sound
-
Heating
In FloorForced AirNatural Gas
Exterior
-
Lot/Exterior Features
Built-in BarbecueOutdoor GrillPrivate Yard
-
Construction
CedarWood FrameWood Siding
-
Roof
Asphalt Shingle
Additional Details
-
Zoning
R-CG
$7514/month
Est. Monthly Payment









































