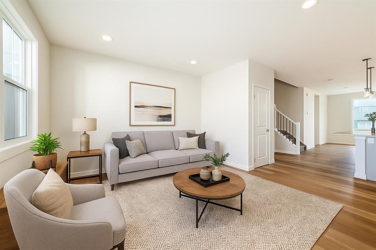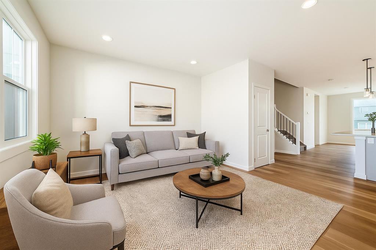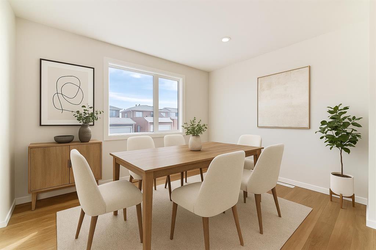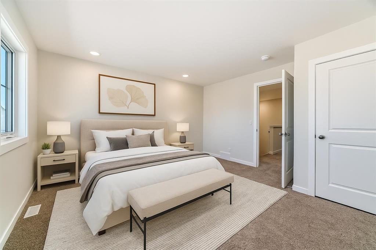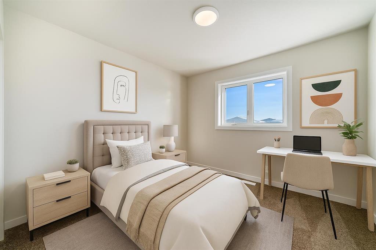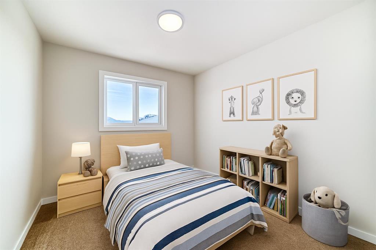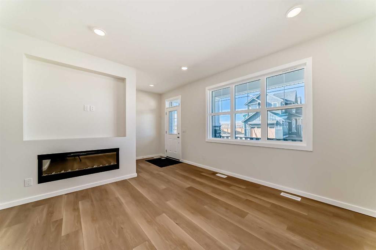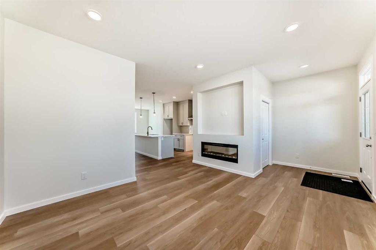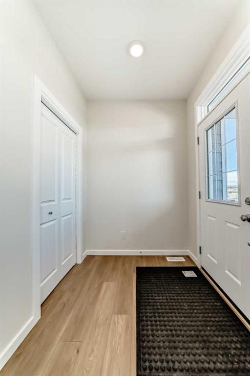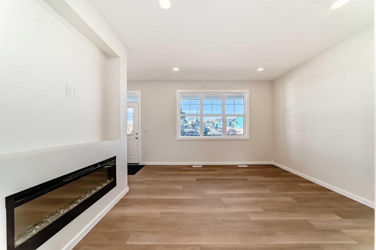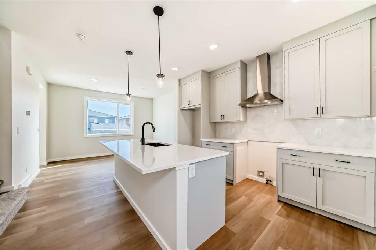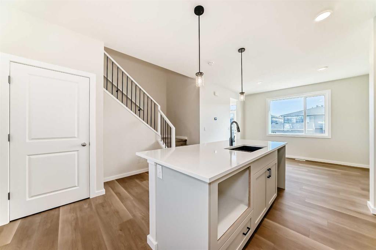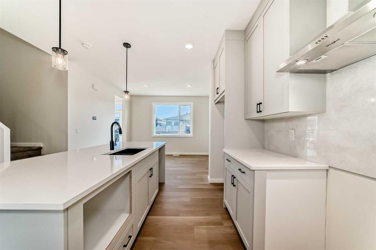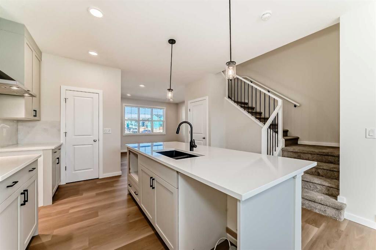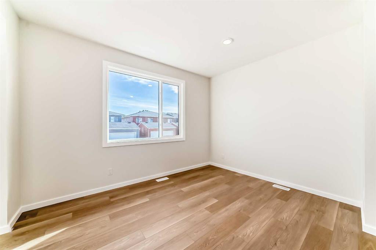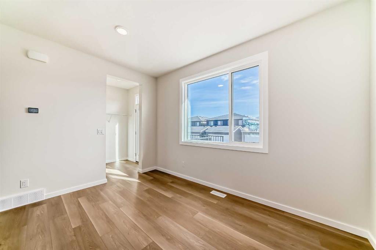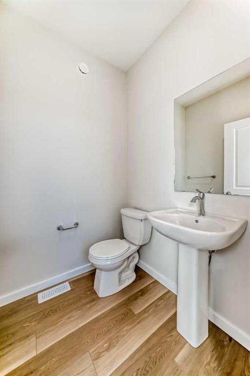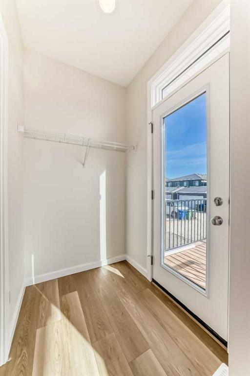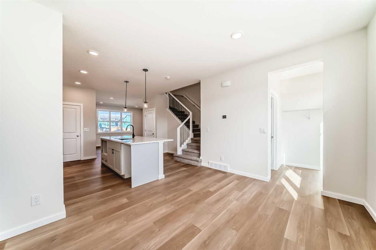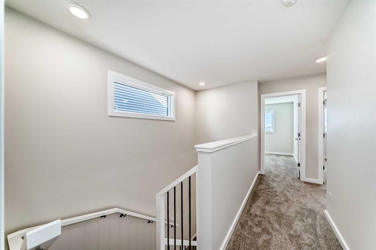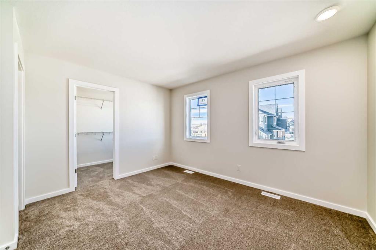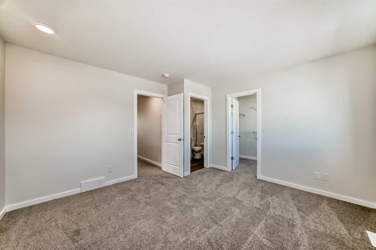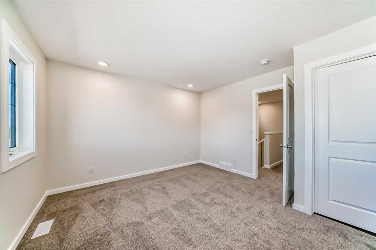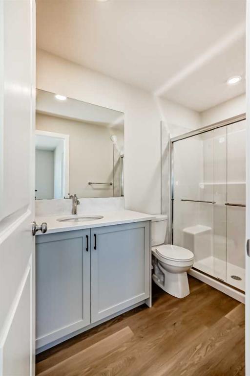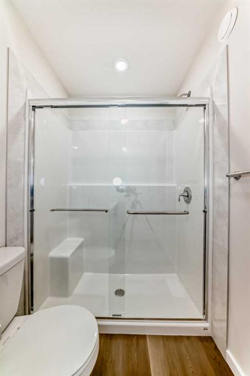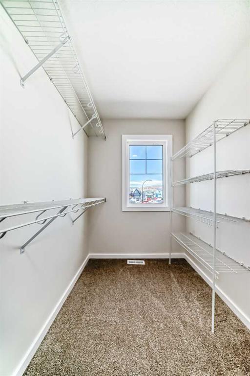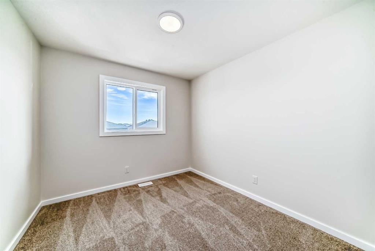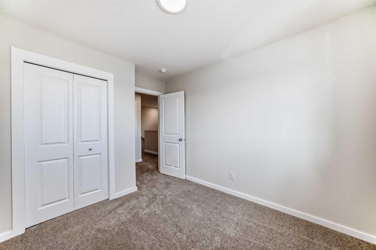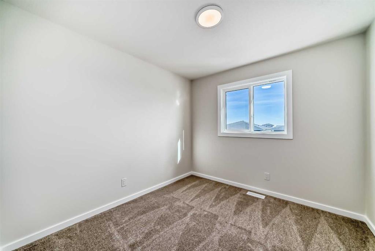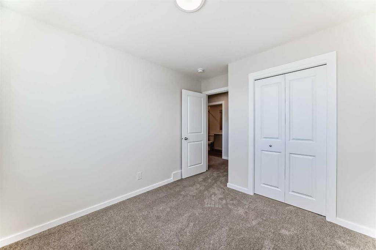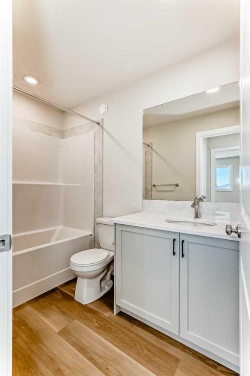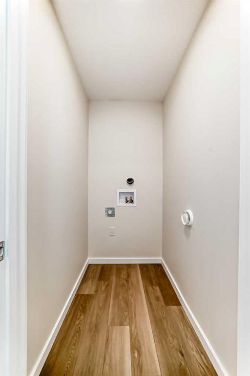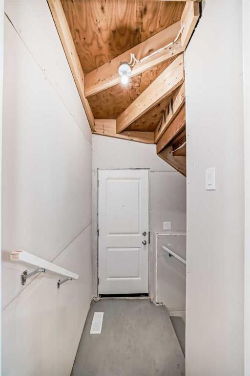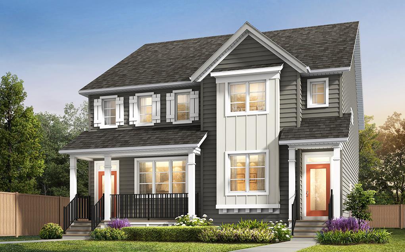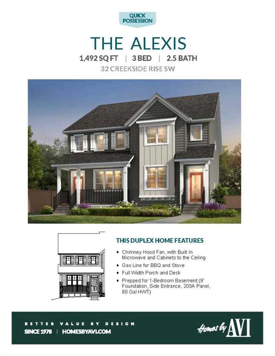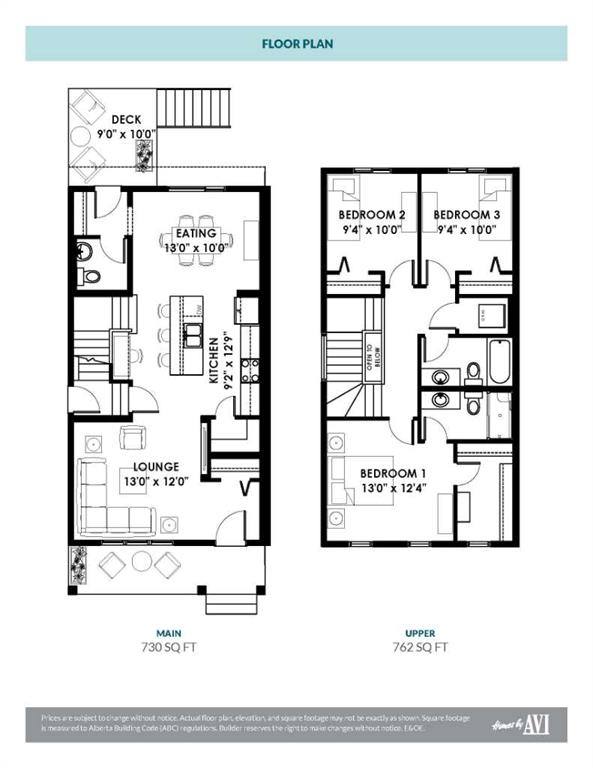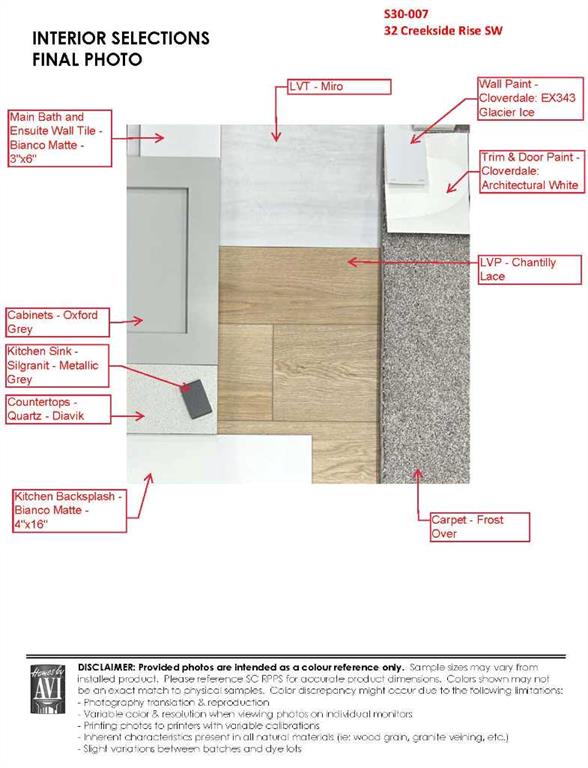Jessica Holmstrom / CIR Realty
32 Creekside Rise SW Calgary , Alberta , T2X 5V9
MLS® # A2272383
DUPLEX MEANS COMPROMISE? NOT HERE. This west-facing home rewrites the rulebook—designed to feel detached in all the ways that count. The curb appeal lands first: a FULL-WIDTH FRONT PORCH, balanced architecture, and the kind of proportions that make you pause before realizing it’s technically attached. Inside, 1,492 square feet unfold with intention. The main floor keeps flow and function equal—9' CEILINGS, a 50" ELECTRIC FIREPLACE with a built-in TV niche, and living/dining zones that stay connected withou...
Essential Information
-
MLS® #
A2272383
-
Partial Bathrooms
1
-
Property Type
Semi Detached (Half Duplex)
-
Full Bathrooms
2
-
Year Built
2025
-
Property Style
2 StoreyAttached-Side by Side
Community Information
-
Postal Code
T2X 5V9
Services & Amenities
-
Parking
Alley AccessParking Pad
Interior
-
Floor Finish
CarpetVinyl Plank
-
Interior Feature
Breakfast BarHigh CeilingsKitchen IslandOpen FloorplanPantryQuartz CountersSeparate EntranceWalk-In Closet(s)Wired for Data
-
Heating
High EfficiencyForced AirHumidity ControlNatural Gas
Exterior
-
Lot/Exterior Features
BBQ gas linePrivate Entrance
-
Construction
Composite SidingMixedStoneVinyl SidingWood Frame
-
Roof
Asphalt Shingle
Additional Details
-
Zoning
R-G
$2459/month
Est. Monthly Payment
