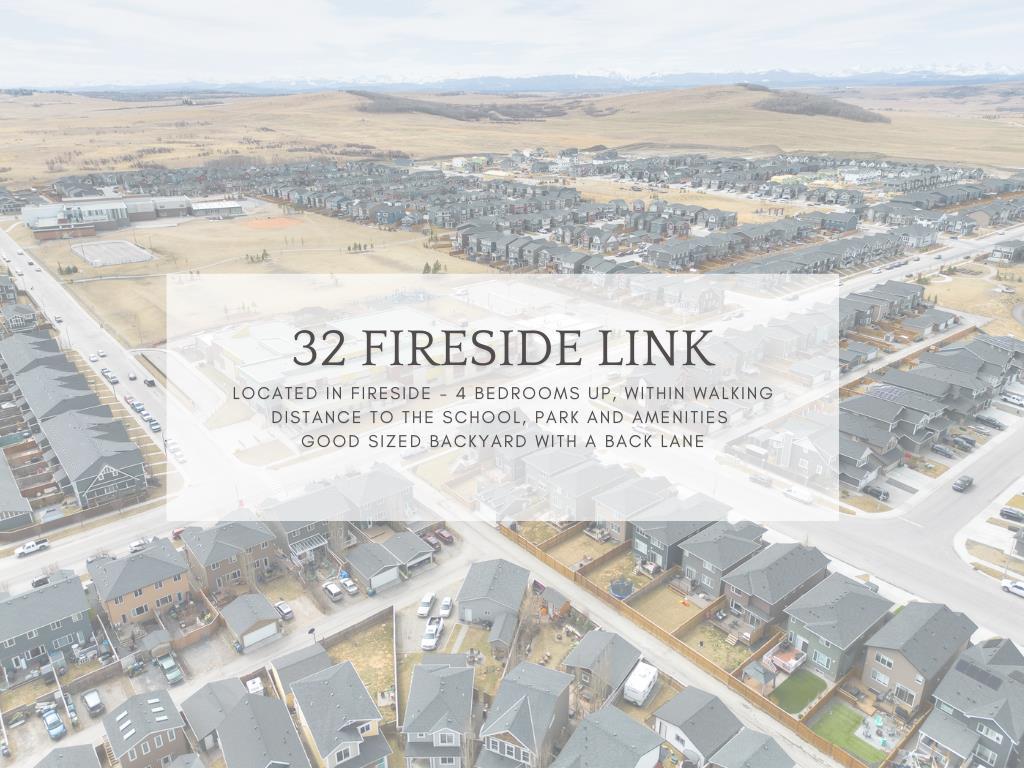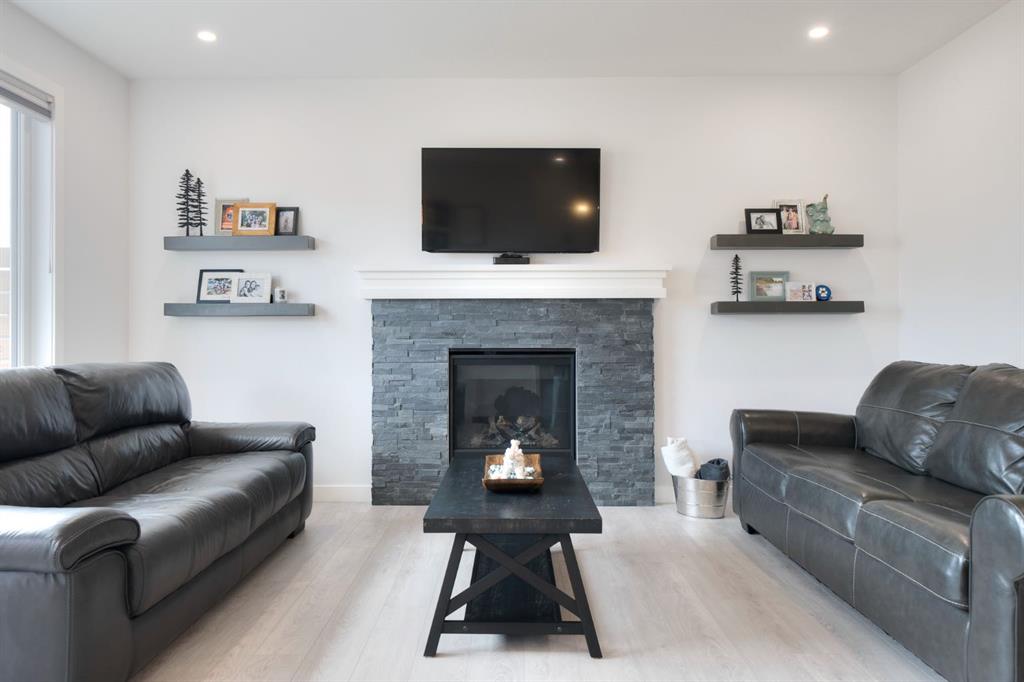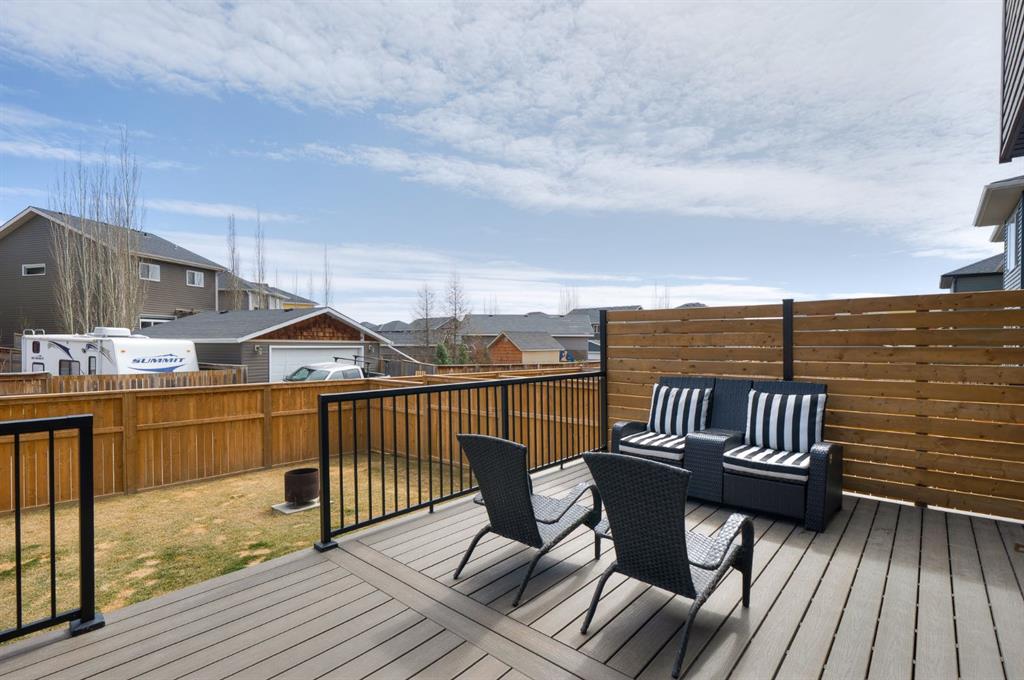Karlee Wick / eXp Realty
32 Fireside Link , House for sale in Fireside Cochrane , Alberta , T4C 2T1
MLS® # A2205171
Welcome to your dream home in Fireside—where style, space, and function come together! Just minutes from the school, this location is perfect for busy families. Step inside to a bright, open-concept main floor with brand-new luxury vinyl plank flooring and large windows that fill the space with natural light. A cozy gas fireplace with a stone surround anchors the living room, making it the perfect spot to unwind. The kitchen is a total showstopper—white cabinetry, quartz countertops, a herringbone tile ba...
Essential Information
-
MLS® #
A2205171
-
Partial Bathrooms
1
-
Property Type
Detached
-
Full Bathrooms
3
-
Year Built
2021
-
Property Style
2 Storey
Community Information
-
Postal Code
T4C 2T1
Services & Amenities
-
Parking
Double Garage Attached
Interior
-
Floor Finish
CarpetVinyl Plank
-
Interior Feature
Breakfast BarBuilt-in FeaturesDouble VanityHigh CeilingsKitchen IslandNo Smoking HomeOpen FloorplanPantryQuartz CountersSoaking TubWalk-In Closet(s)
-
Heating
Fireplace(s)Forced Air
Exterior
-
Lot/Exterior Features
None
-
Construction
StoneVinyl SidingWood Frame
-
Roof
Asphalt
Additional Details
-
Zoning
R-MX
$3643/month
Est. Monthly Payment




































