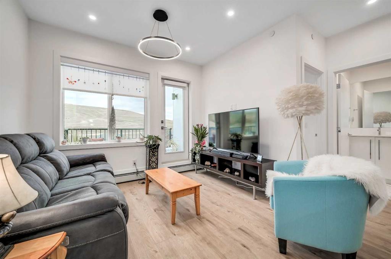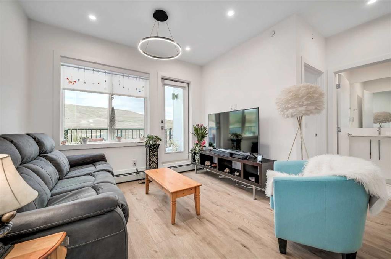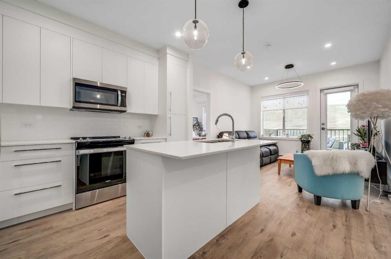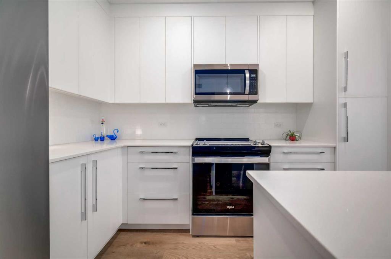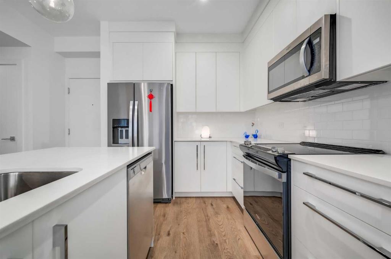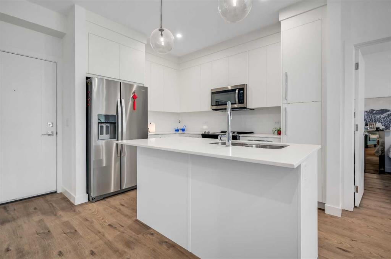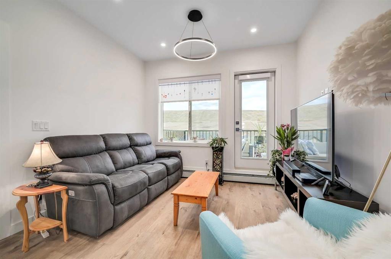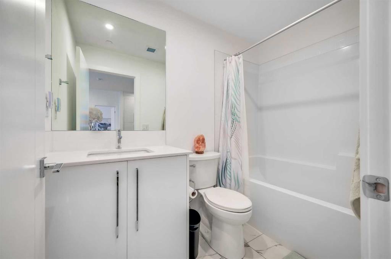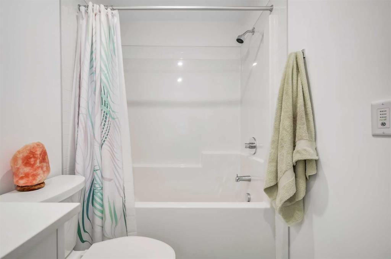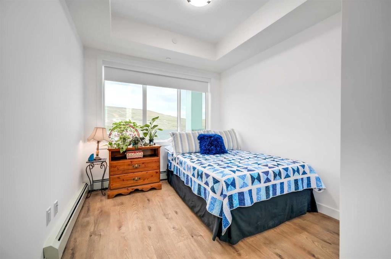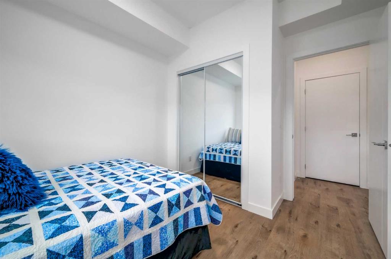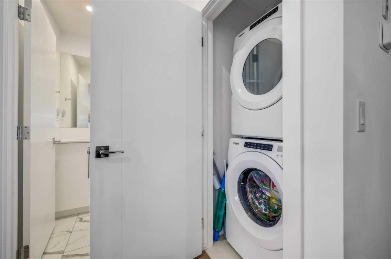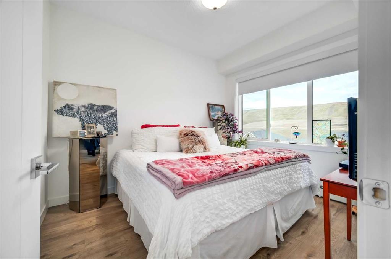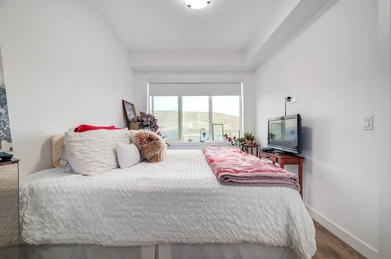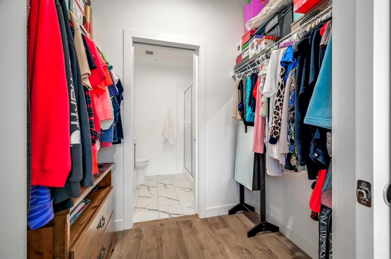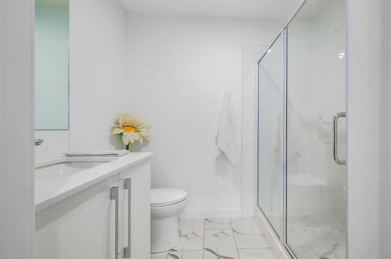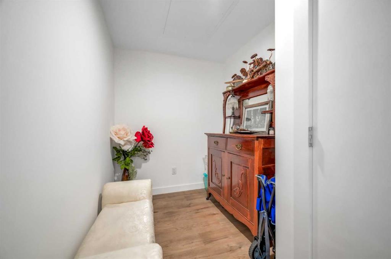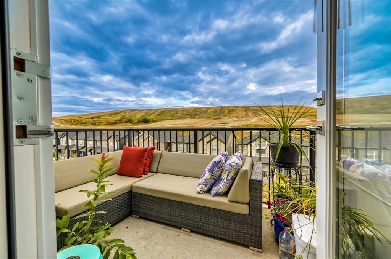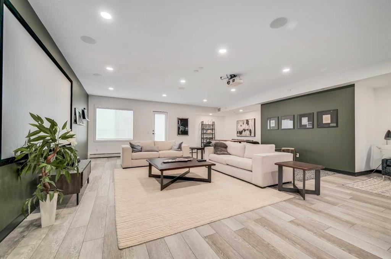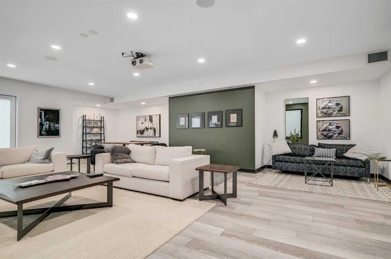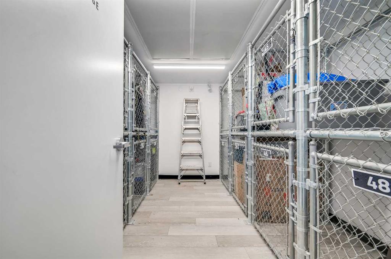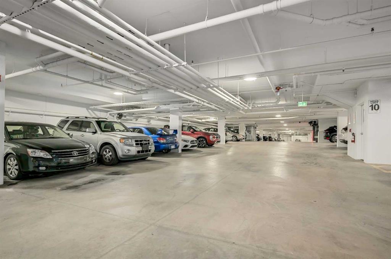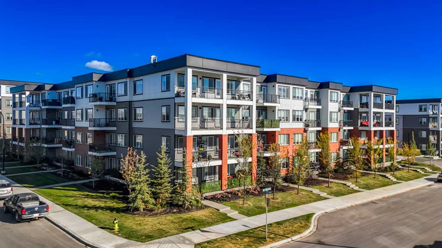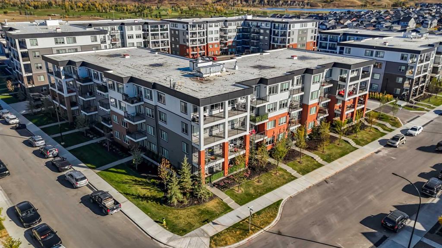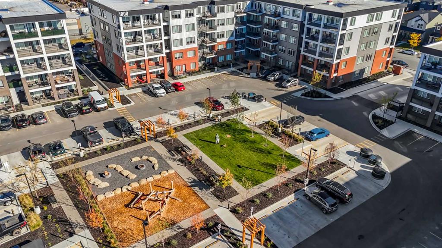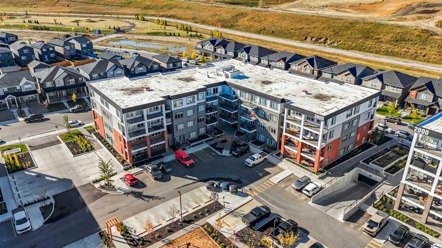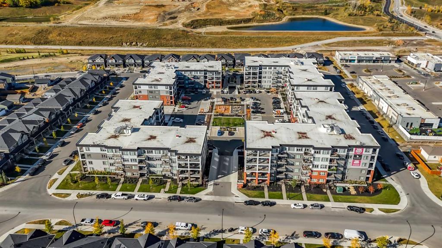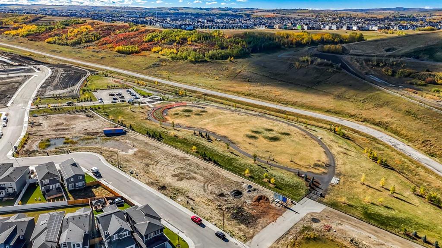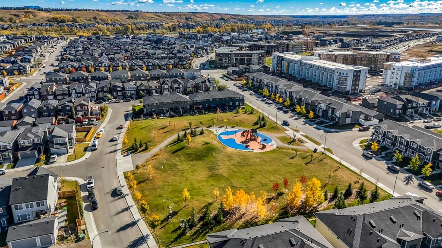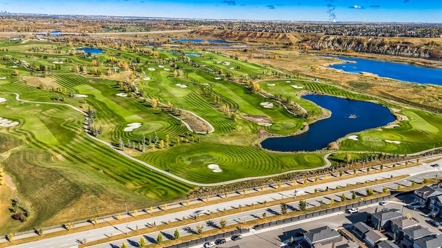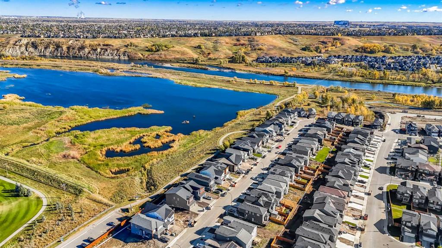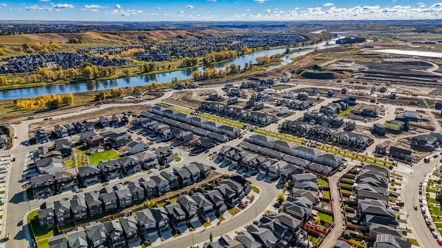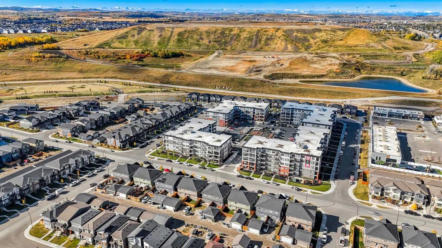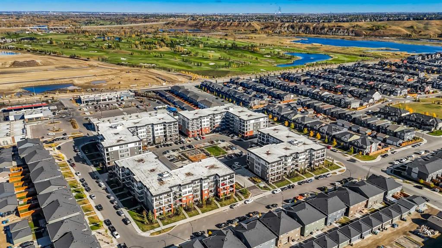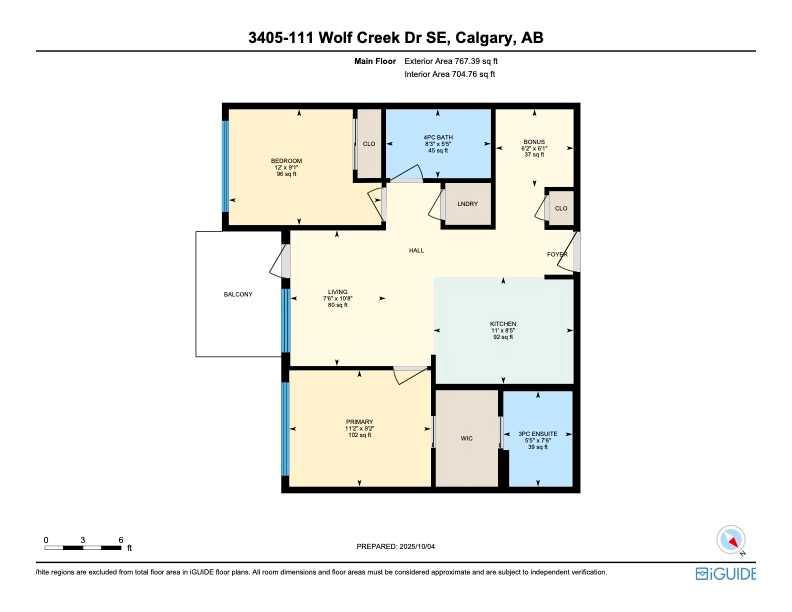Jenny Nammaha / Real Broker
3405, 111 Wolf Creek Drive SE, Condo for sale in Wolf Willow Calgary , Alberta , T2X 5X2
MLS® # A2262648
Welcome to Wolf Willow, where nature, community & modern living come together in perfect harmony! Start your cooler mornings with Starbucks (6 min) coffee on your WEST-Facing TOP FLOOR balcony of this stunning 2 bedroom, 2 bath plus DEN home! You will love the sophisticated design & thoughtful details that make life easy while living in style. Built by Truman, this upper suite offers a bright OPEN CONCEPT living space with high ceilings, luxury VINYL PLANK FLOORS & sleek white QUARTZ COUNTERS throughout. Th...
Essential Information
-
MLS® #
A2262648
-
Year Built
2024
-
Property Style
Apartment-Single Level Unit
-
Full Bathrooms
2
-
Property Type
Apartment
Community Information
-
Postal Code
T2X 5X2
Services & Amenities
-
Parking
EnclosedHeated GarageParkadeSecuredStallTitledUnderground
Interior
-
Floor Finish
TileVinyl Plank
-
Interior Feature
Breakfast BarBuilt-in FeaturesHigh CeilingsKitchen IslandNo Animal HomeOpen FloorplanQuartz CountersStorageVinyl Windows
-
Heating
BaseboardHot WaterNatural Gas
Exterior
-
Lot/Exterior Features
Balcony
-
Construction
Composite SidingConcreteVeneerWood Frame
-
Roof
Membrane
Additional Details
-
Zoning
M-2
$1503/month
Est. Monthly Payment
