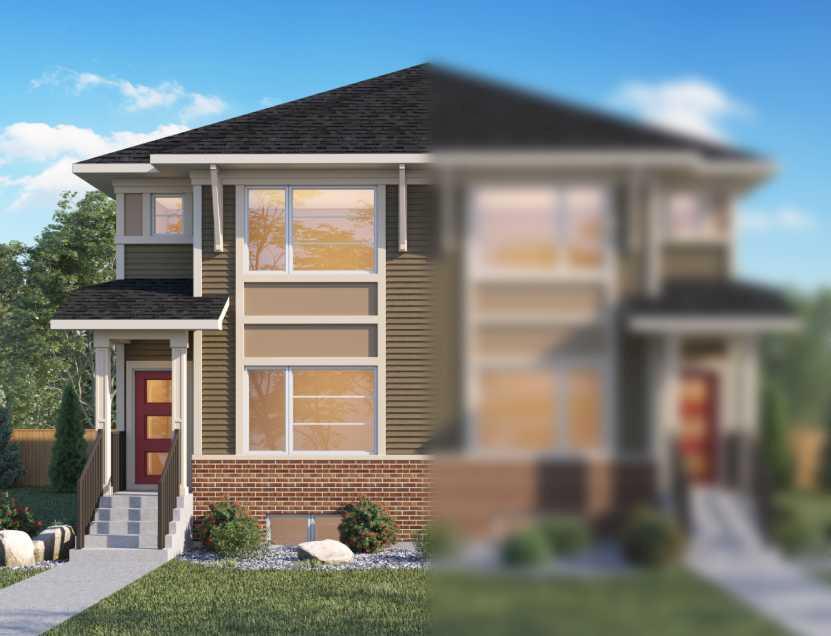Shane Koka / Bode Platform Inc.
344 Fireside Drive Cochrane , Alberta , T4C 3E1
MLS® # A2257620
The Oscar by Genesis Homes is available now at 344 Fireside Drive in Cochrane. This 1,615 sq ft home is designed with modern families in mind, featuring 3 bedrooms, 2.5 bathrooms, and a functional open-concept main floor. Thoughtful upgrades include a 9' foundation, side entry, and basement rough-ins, offering excellent potential for future development. The kitchen is stylish and practical, flowing seamlessly into the dining and great room for everyday living and entertaining. Upstairs, the spacious primary...
Essential Information
-
MLS® #
A2257620
-
Partial Bathrooms
1
-
Property Type
Semi Detached (Half Duplex)
-
Full Bathrooms
2
-
Year Built
2025
-
Property Style
2 StoreyAttached-Side by Side
Community Information
-
Postal Code
T4C 3E1
Services & Amenities
-
Parking
Parking Pad
Interior
-
Floor Finish
CarpetVinyl Plank
-
Interior Feature
Bathroom Rough-inHigh CeilingsKitchen IslandSeparate EntranceWalk-In Closet(s)
-
Heating
Forced AirNatural Gas
Exterior
-
Lot/Exterior Features
Awning(s)
-
Construction
StoneVinyl SidingWood Frame
-
Roof
Asphalt Shingle
Additional Details
-
Zoning
R-MX
$2368/month
Est. Monthly Payment
