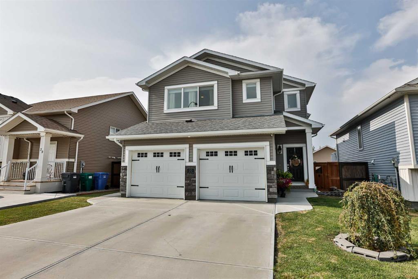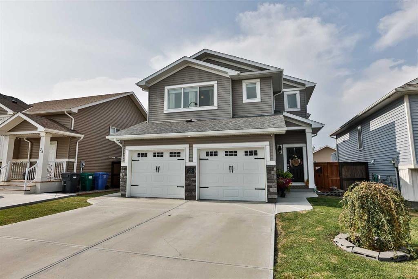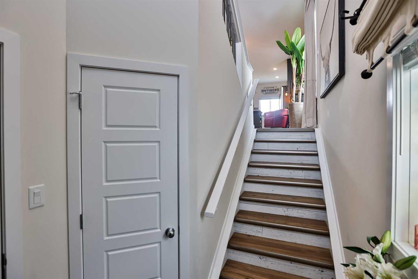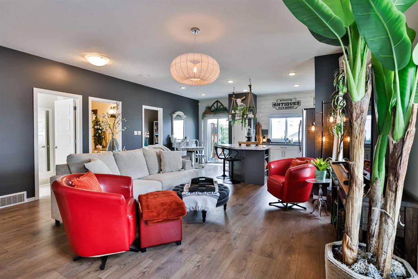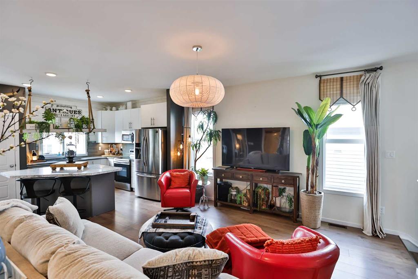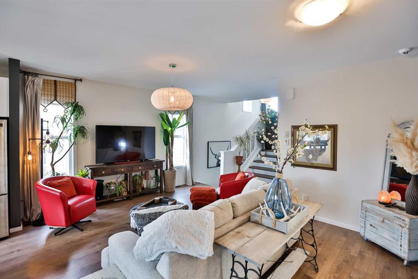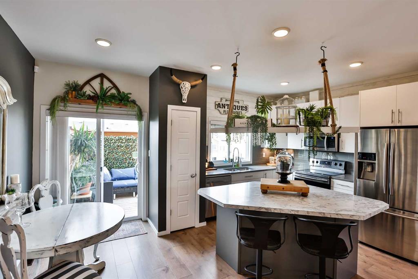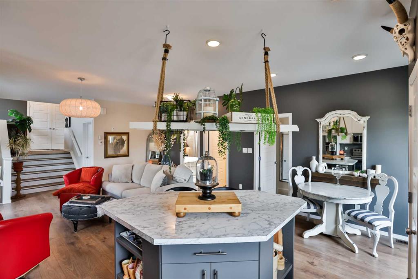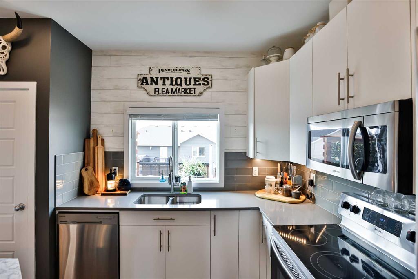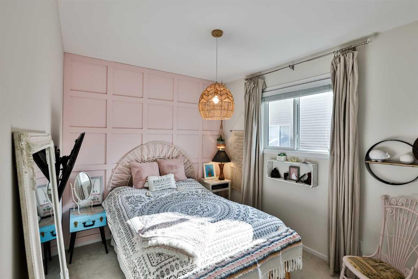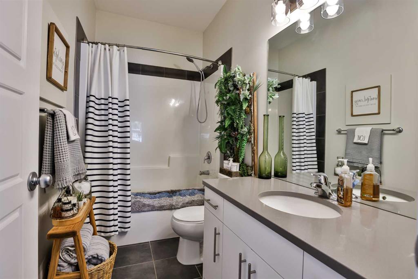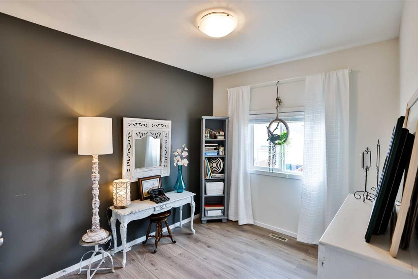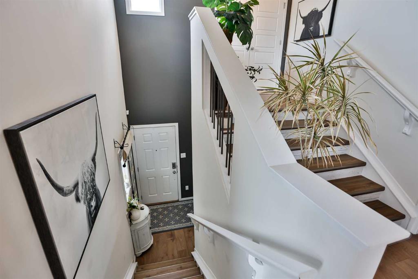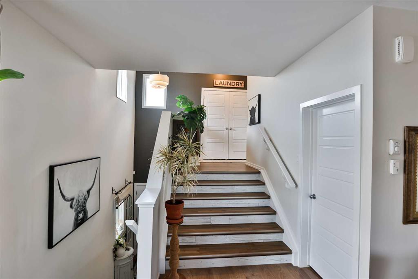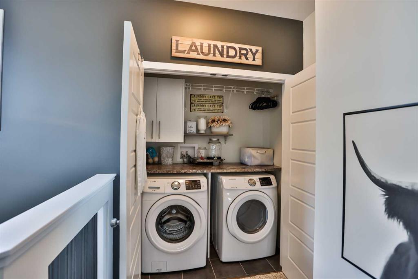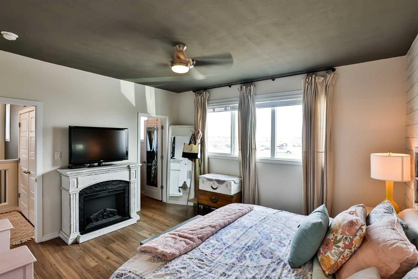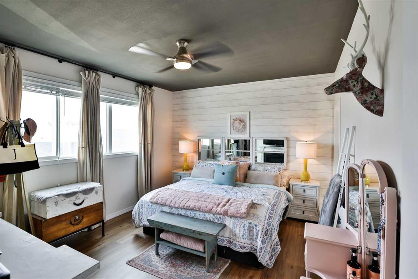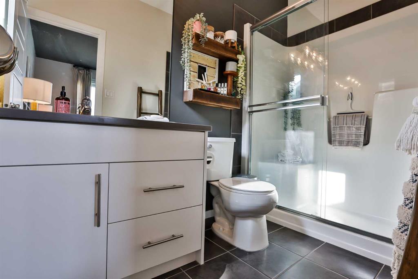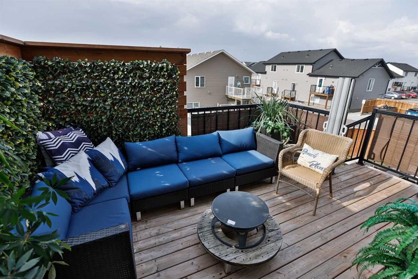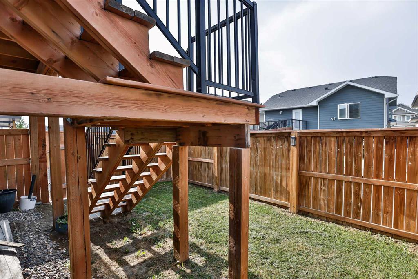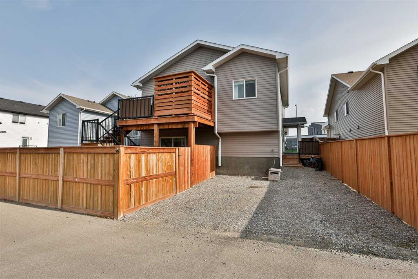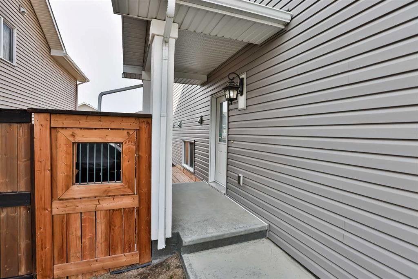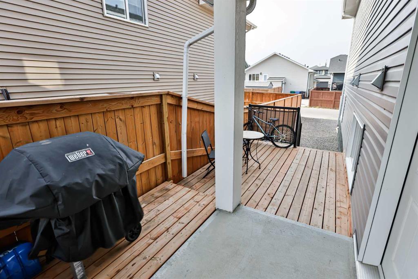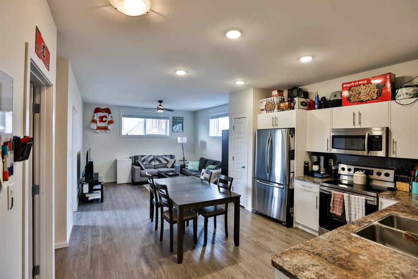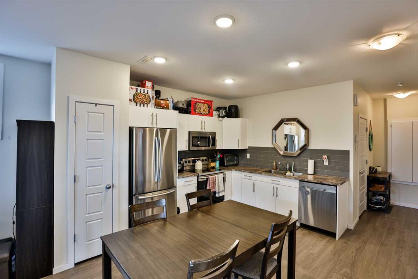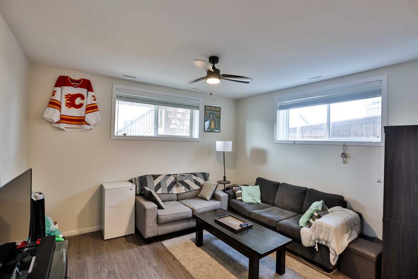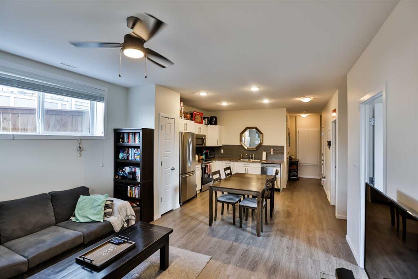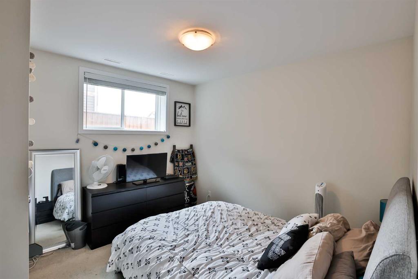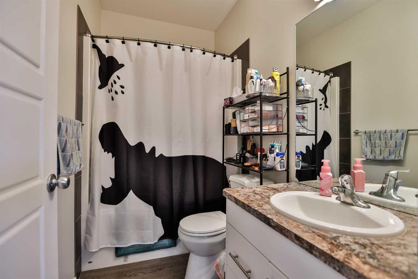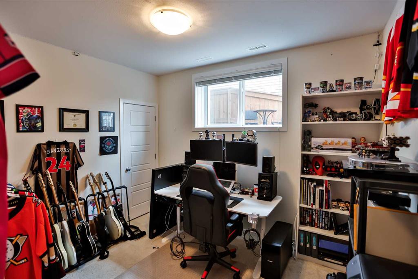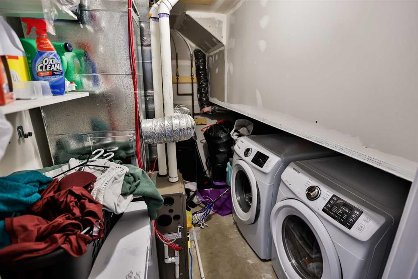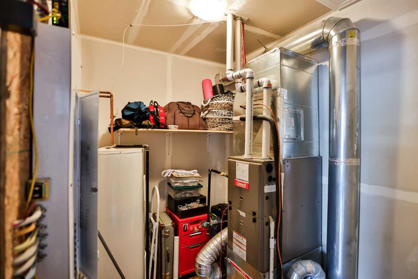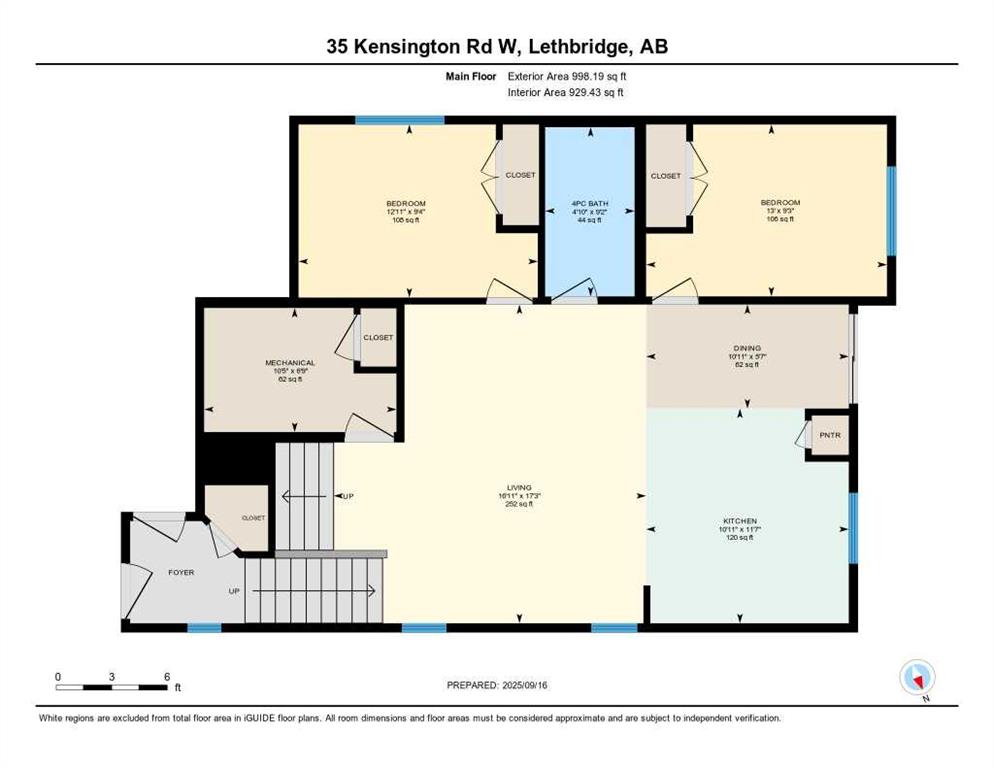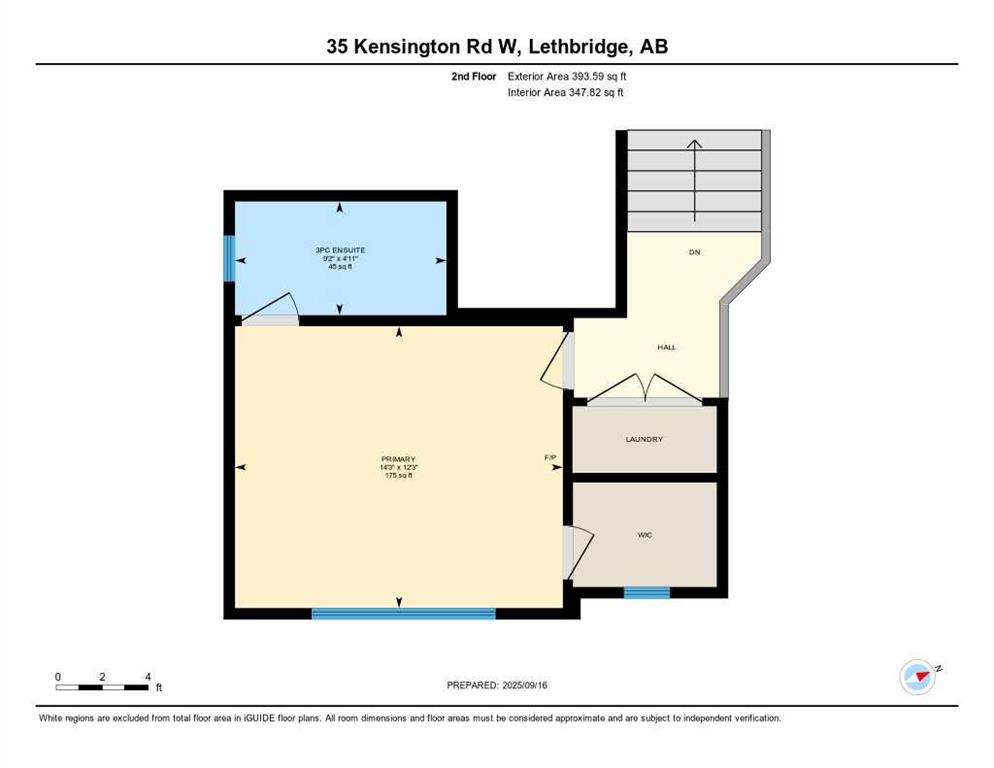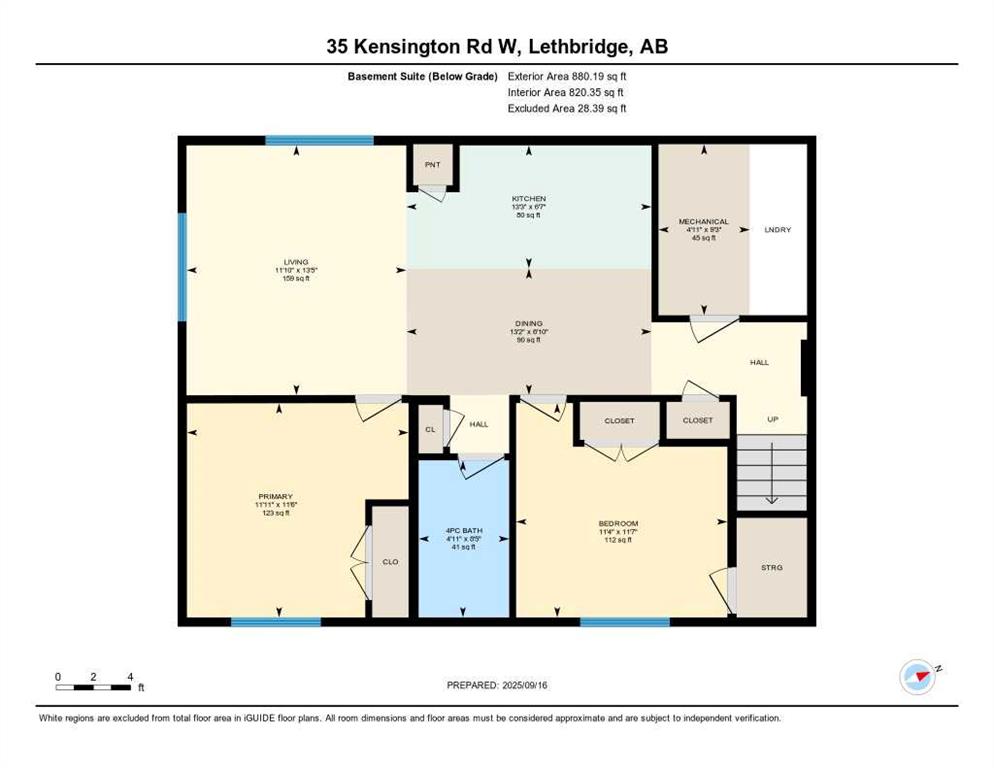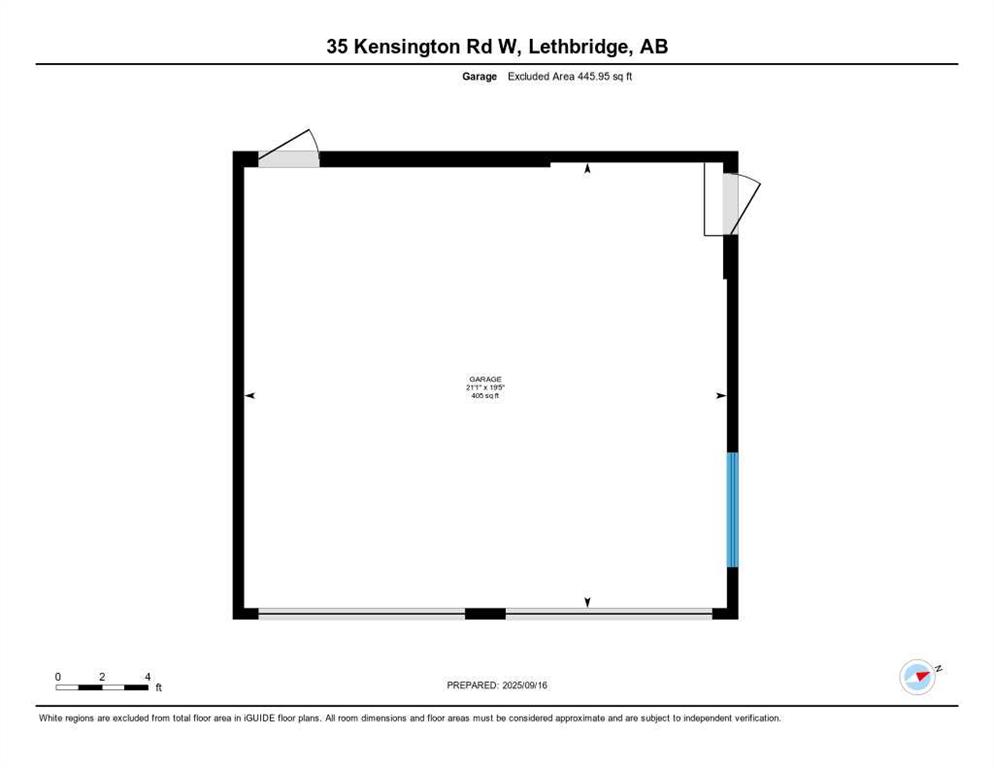Kirby Maronda / RE/MAX REAL ESTATE - LETHBRIDGE
35 Kensington Road W, House for sale in Garry Station Lethbridge , Alberta , T1J 5N5
MLS® # A2257241
Welcome to this adorable and thoughtfully designed bi-level home in the heart of Garry Station West! From the moment you step inside, you’ll notice the personal touches and care that make this space truly feel like home. With a total of five bedrooms, this property offers both flexibility and functionality—perfect for families, multi-generational living, or those looking to benefit from a legal suite. The main level features a bright, open-concept layout with 9’ ceilings and large windows that flood the hom...
Essential Information
-
MLS® #
A2257241
-
Year Built
2018
-
Property Style
Bi-Level
-
Full Bathrooms
3
-
Property Type
Detached
Community Information
-
Postal Code
T1J 5N5
Services & Amenities
-
Parking
Double Garage Attached
Interior
-
Floor Finish
CarpetLaminate
-
Interior Feature
Ceiling Fan(s)Closet OrganizersKitchen IslandLaminate CountersOpen FloorplanPantryWalk-In Closet(s)
-
Heating
Forced AirNatural Gas
Exterior
-
Lot/Exterior Features
Other
-
Construction
StoneVinyl SidingWood Frame
-
Roof
Asphalt Shingle
Additional Details
-
Zoning
R-M
$2687/month
Est. Monthly Payment
