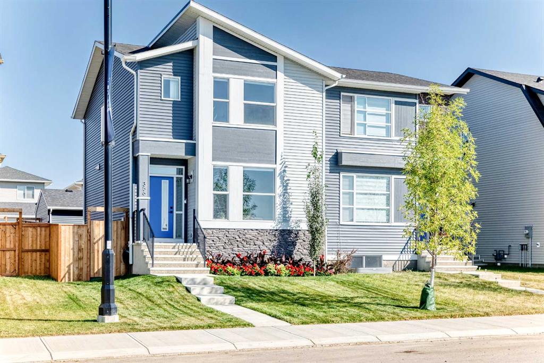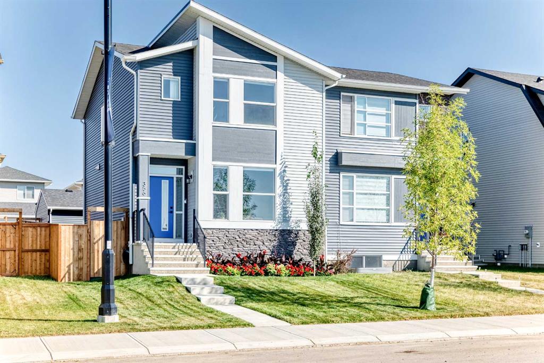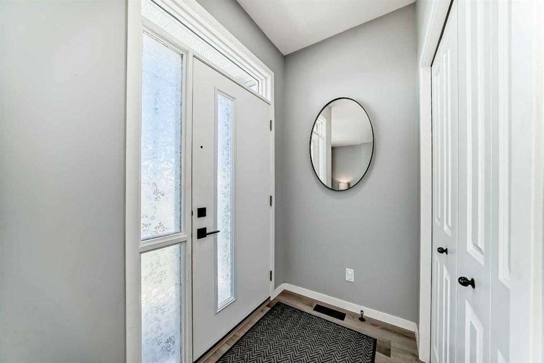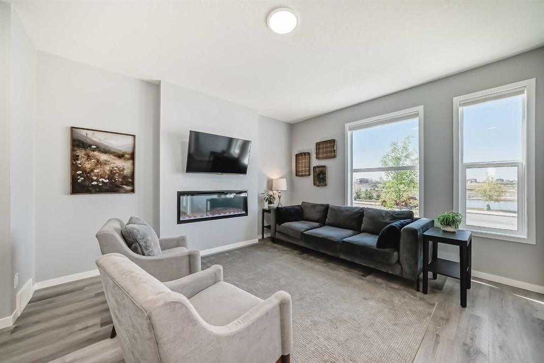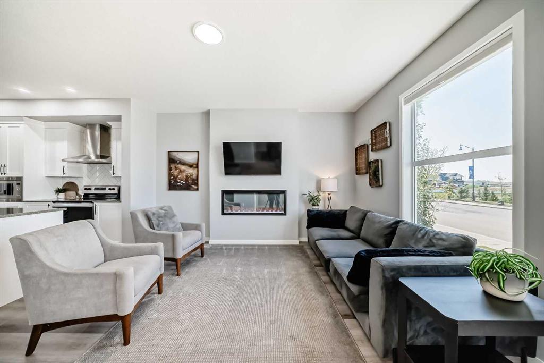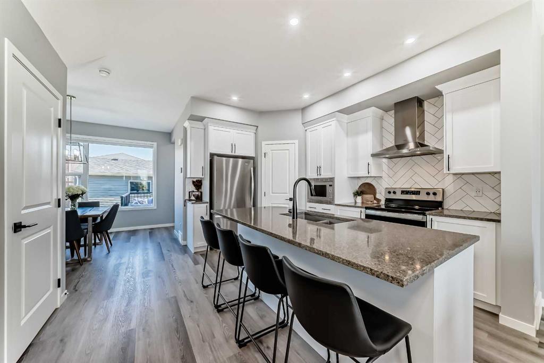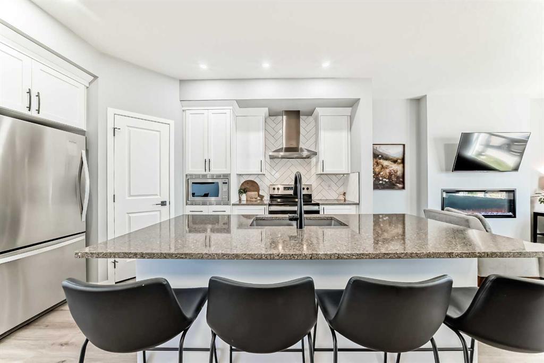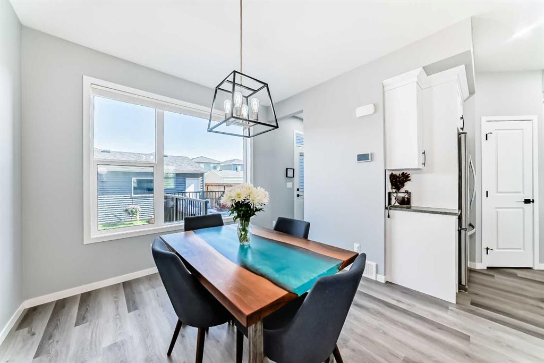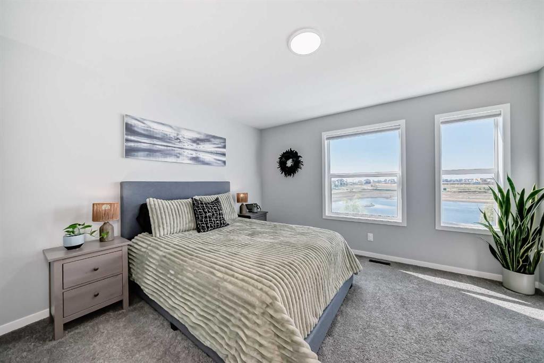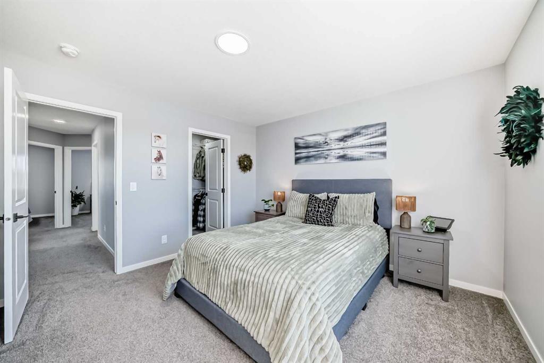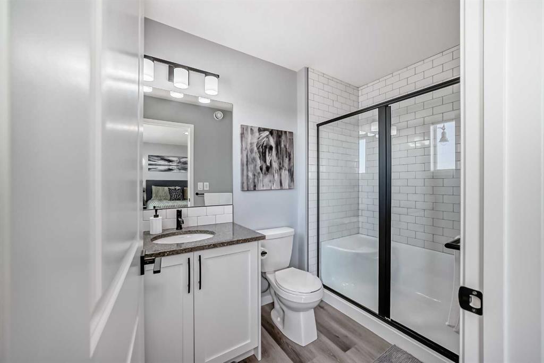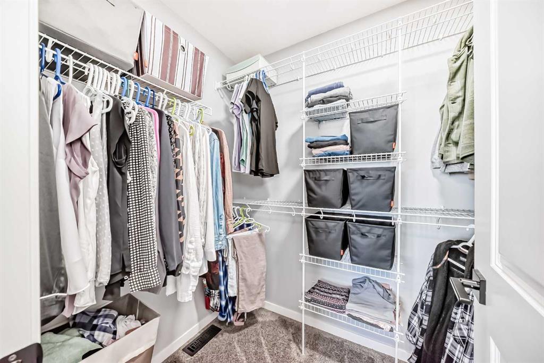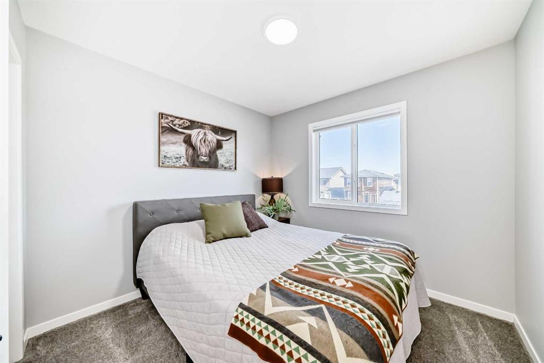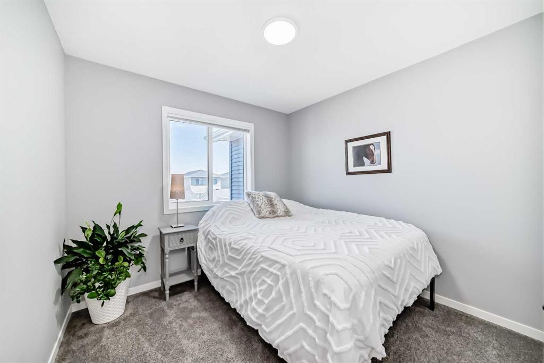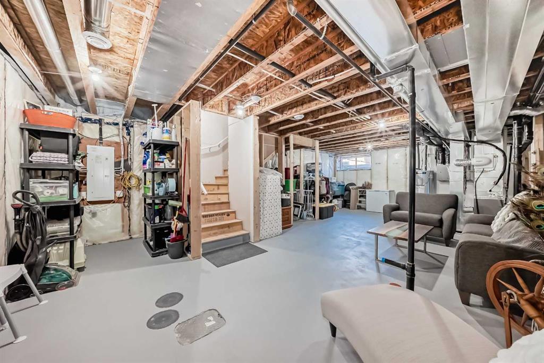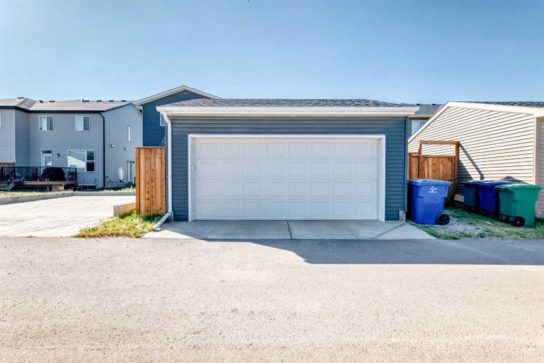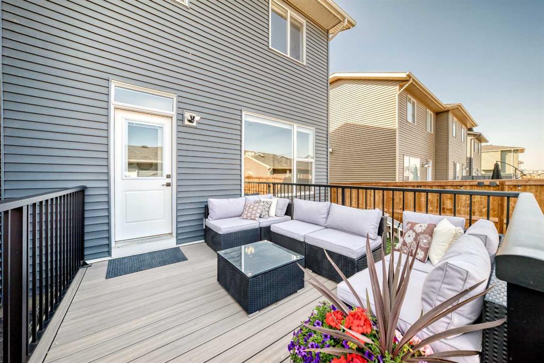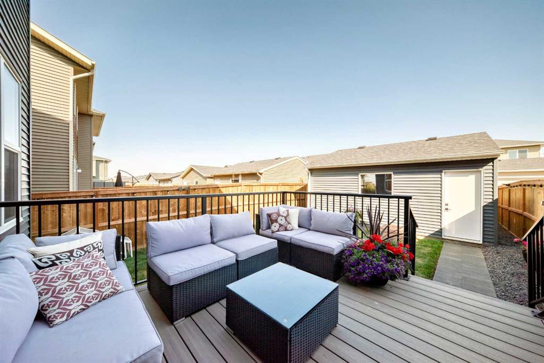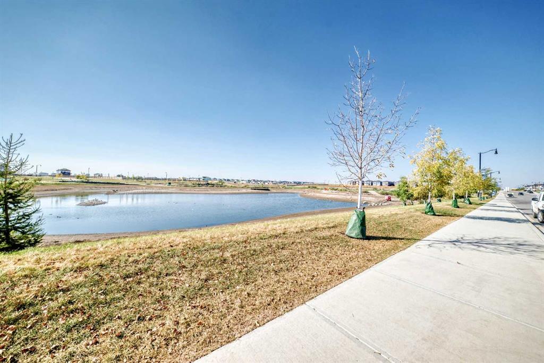Pete deJong / RE/MAX Realty Professionals
356 Dawson Drive Chestermere , Alberta , T1X 2R6
MLS® # A2257983
Welcome Home! This beautifully upgraded 3-bedroom townhouse perfectly combines comfort and style in a fantastic location. Step inside to discover 9 ft ceilings and an open-concept main floor that feels bright and airy and air conditioned! The gorgeous kitchen is a true showstopper, featuring stone countertops, stainless steel appliances, a large island, plenty of storage, and even a walk-in pantry—perfect for any home chef! Upstairs, you’ll find three spacious bedrooms, including a stunning primary suite wi...
Essential Information
-
MLS® #
A2257983
-
Partial Bathrooms
1
-
Property Type
Semi Detached (Half Duplex)
-
Full Bathrooms
2
-
Year Built
2023
-
Property Style
2 StoreyAttached-Side by Side
Community Information
-
Postal Code
T1X 2R6
Services & Amenities
-
Parking
Double Garage Detached
Interior
-
Floor Finish
CarpetVinyl
-
Interior Feature
Kitchen IslandNo Smoking HomeOpen FloorplanStone CountersVaulted Ceiling(s)Vinyl Windows
-
Heating
Forced AirNatural Gas
Exterior
-
Lot/Exterior Features
None
-
Construction
StoneVinyl SidingWood Frame
-
Roof
Asphalt Shingle
Additional Details
-
Zoning
R1
$2550/month
Est. Monthly Payment
