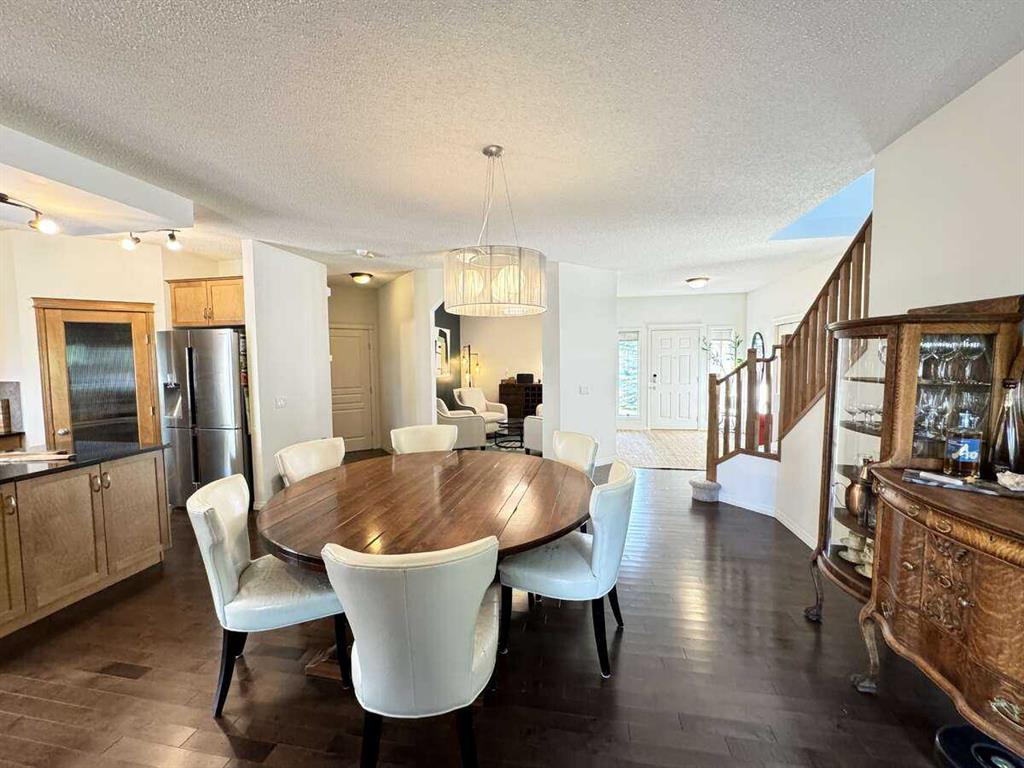Darya Pfund / Easy List Realty
360 Parkmere Green , House for sale in Westmere Chestermere , Alberta , T1X 1V6
MLS® # A2211383
For more information, please click Brochure button. This beautifully maintained 3-bed, 3.5-bath estate home is located on a quiet street in The Estates of Westmere, backing onto green space with a playground just steps away — ideal for families, dog lovers, or anyone who values serenity and convenience. Step inside to an oversized front entry with a semi private cozy den, leading into a bright, open-concept main floor. The sunken entertainment area features 10-ft ceilings and a stunning double-sided firepl...
Essential Information
-
MLS® #
A2211383
-
Partial Bathrooms
1
-
Property Type
Detached
-
Full Bathrooms
3
-
Year Built
2006
-
Property Style
2 Storey
Community Information
-
Postal Code
T1X 1V6
Services & Amenities
-
Parking
Double Garage AttachedParking Pad
Interior
-
Floor Finish
CarpetCeramic TileHardwood
-
Interior Feature
Ceiling Fan(s)Granite CountersHigh CeilingsKitchen IslandNo Animal HomeOpen FloorplanPantryStorageSump Pump(s)Walk-In Closet(s)
-
Heating
CentralNatural GasZoned
Exterior
-
Lot/Exterior Features
Private Yard
-
Construction
ConcreteStuccoWood Frame
-
Roof
Asphalt Shingle
Additional Details
-
Zoning
R1
$3621/month
Est. Monthly Payment






























