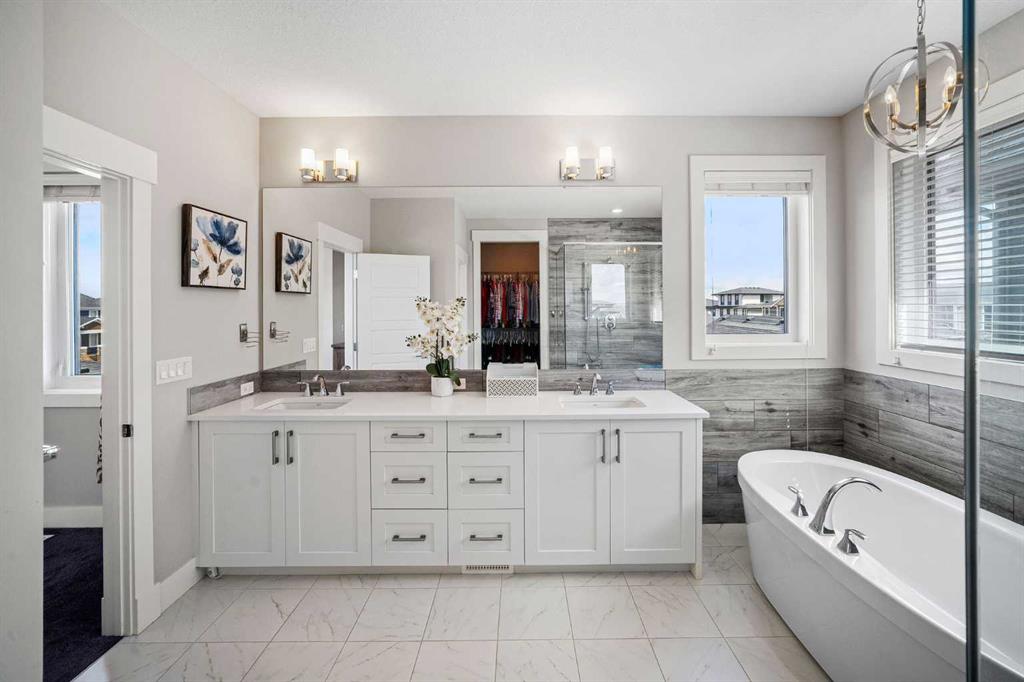Ruth Alexander / Real Broker
38 Yarrow Gate , House for sale in Harmony Rural Rocky View County , Alberta , T3Z 0C8
MLS® # A2212202
Recognized as the Calgary Region’s Community of the Year eight times in nine years, Harmony is where luxury living meets nature and every day feels like a getaway. Welcome to over 3,200 square feet of exquisitely developed living space in a home that feels more like a retreat than a residence. With 5 bedrooms, 3.5 bathrooms, and the convenience of laundry on both upper and lower levels, this property offers comfort, sophistication, and flexibility for multi-generational living. Set in the heart of Harmony, ...
Essential Information
-
MLS® #
A2212202
-
Partial Bathrooms
1
-
Property Type
Detached
-
Full Bathrooms
3
-
Year Built
2018
-
Property Style
2 Storey
Community Information
-
Postal Code
T3Z 0C8
Services & Amenities
-
Parking
Alley AccessDouble Garage DetachedGarage Faces Rear
Interior
-
Floor Finish
CarpetCeramic TileHardwood
-
Interior Feature
French DoorGranite CountersHigh CeilingsKitchen IslandOpen FloorplanPantrySoaking TubVaulted Ceiling(s)Vinyl Windows
-
Heating
Forced AirNatural Gas
Exterior
-
Lot/Exterior Features
GardenStorage
-
Construction
Composite SidingStoneWood Frame
-
Roof
Asphalt Shingle
Additional Details
-
Zoning
CD129
-
Sewer
Public Sewer
-
Nearest Town
Calgary
$4668/month
Est. Monthly Payment












































