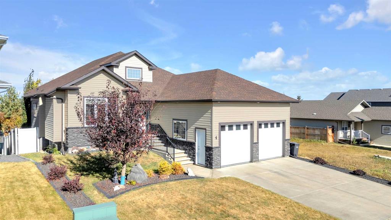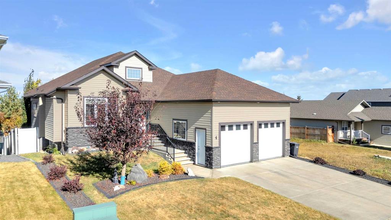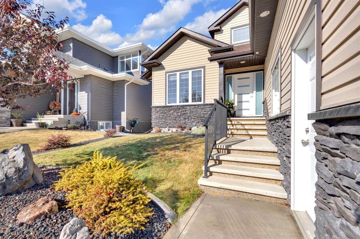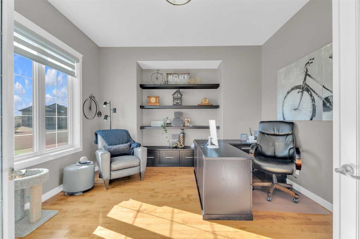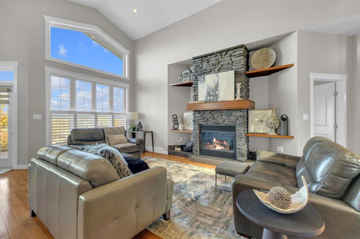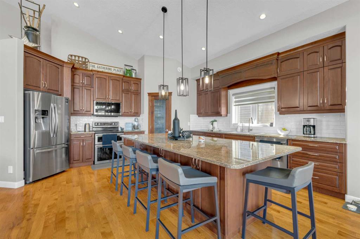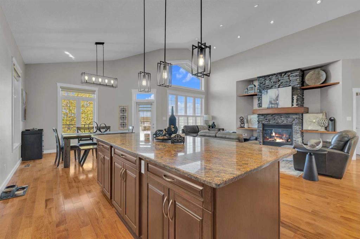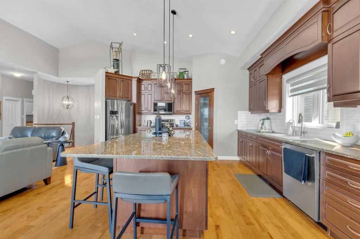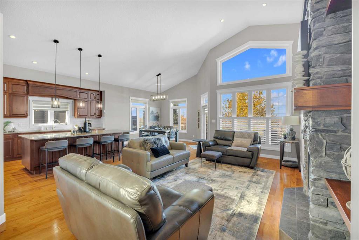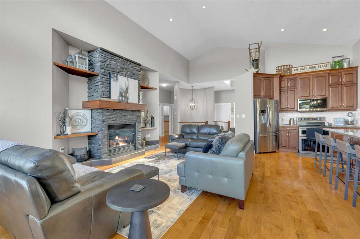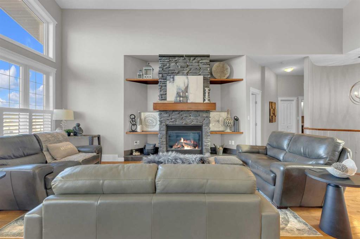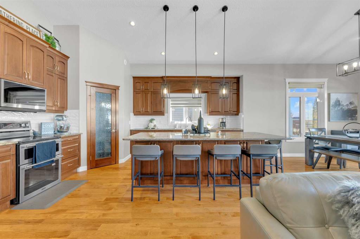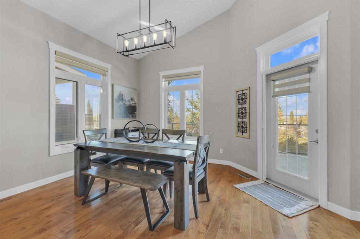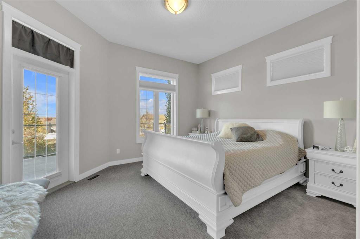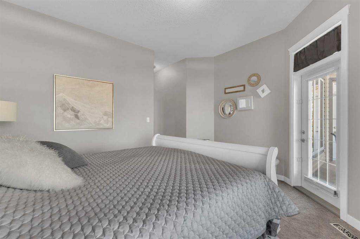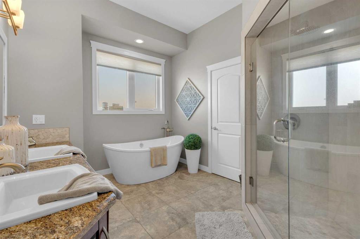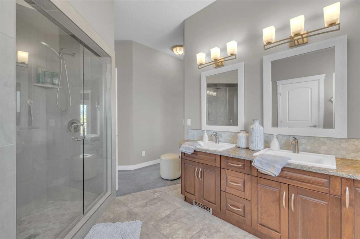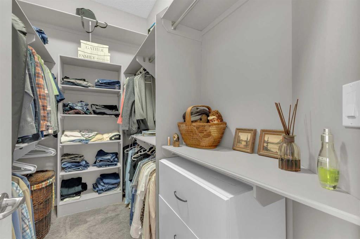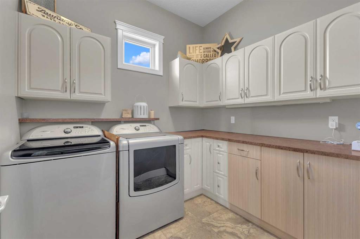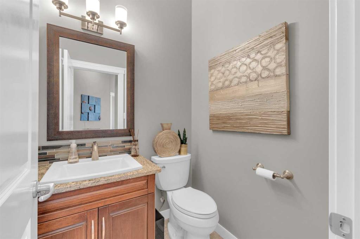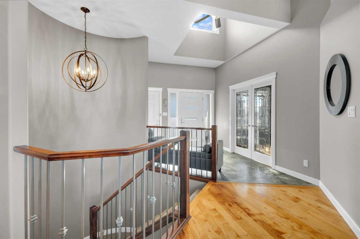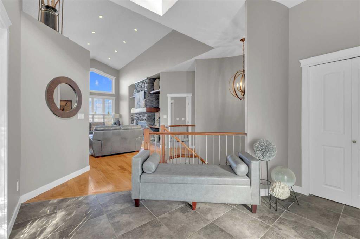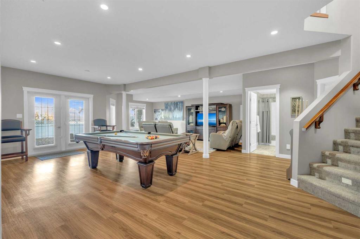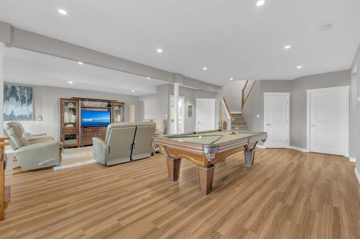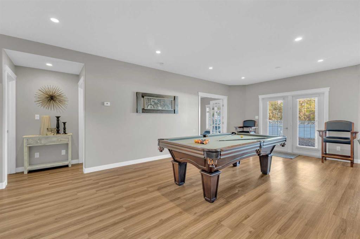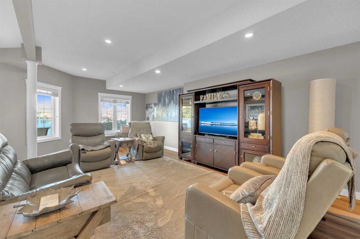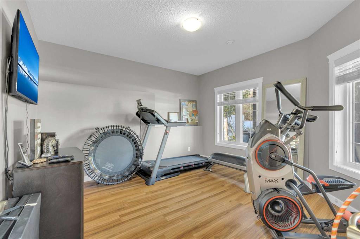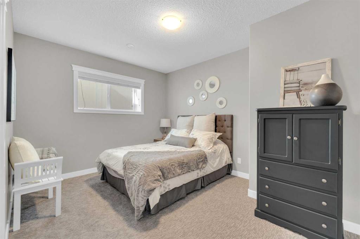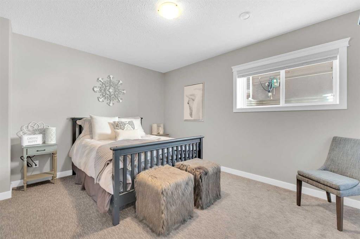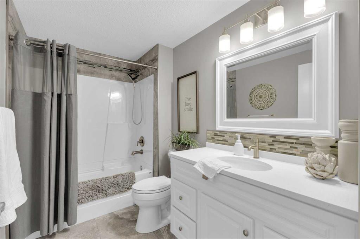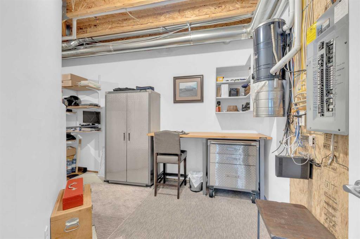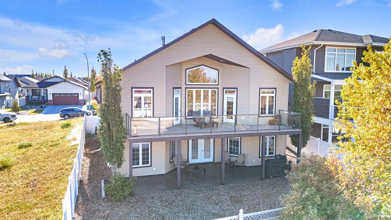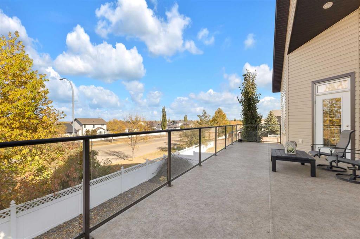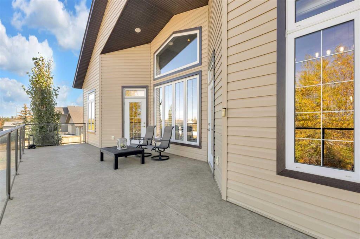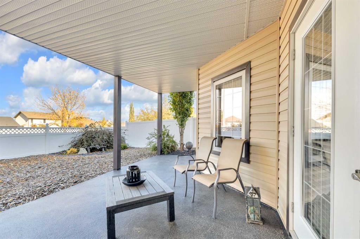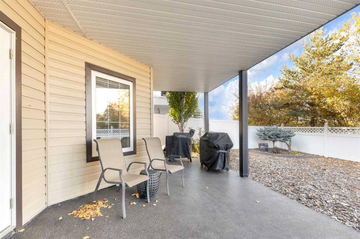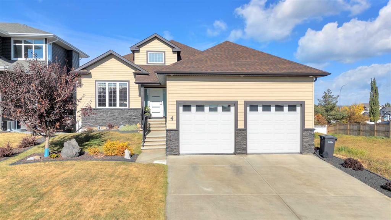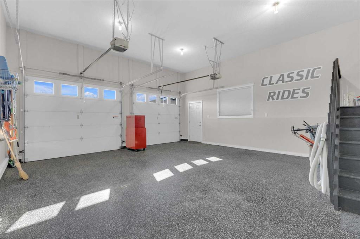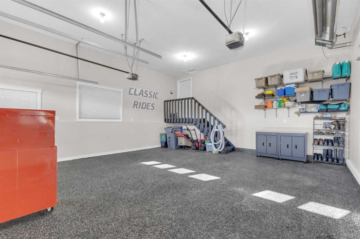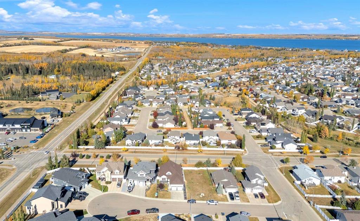Darcy Rosie / CIR Realty
4 Leonard Close , House for sale in Lakeway Landing Sylvan Lake , Alberta , T4S 0E7
MLS® # A2263603
A home that outshines the competition! Lovingly cared for, upgraded, and designed for effortless living, this 1697 sq ft custom walkout bungalow blends comfort, function, and timeless appeal. Pride of ownership is undeniable from the moment you arrive. Inside, light fills the open-concept main floor with its 10’ walls and cathedral ceilings. A sunlit office makes working or unwinding easy, a perfect spot to focus or find your calm. The kitchen is a true showpiece: granite counters, stainless steel appliance...
Essential Information
-
MLS® #
A2263603
-
Partial Bathrooms
1
-
Property Type
Detached
-
Full Bathrooms
2
-
Year Built
2012
-
Property Style
Bungalow
Community Information
-
Postal Code
T4S 0E7
Services & Amenities
-
Parking
Double Garage AttachedDrivewayGarage Door OpenerGarage Faces FrontHeated GarageInsulated
Interior
-
Floor Finish
CarpetHardwoodTile
-
Interior Feature
Ceiling Fan(s)Central VacuumCloset OrganizersFrench DoorGranite CountersHigh CeilingsJetted TubKitchen IslandNo Smoking HomeOpen FloorplanPantrySeparate EntranceSump Pump(s)Vaulted Ceiling(s)Walk-In Closet(s)
-
Heating
In FloorForced AirNatural Gas
Exterior
-
Lot/Exterior Features
Covered Courtyard
-
Construction
ConcreteStoneVinyl SidingWood Frame
-
Roof
Asphalt Shingle
Additional Details
-
Zoning
R1
$3029/month
Est. Monthly Payment
