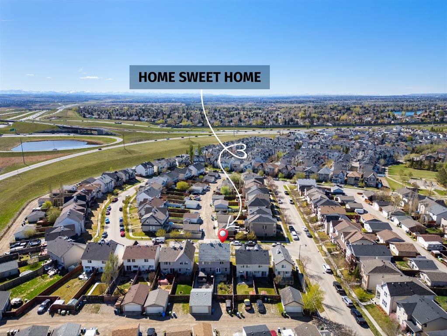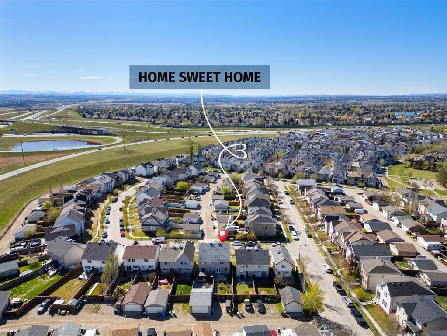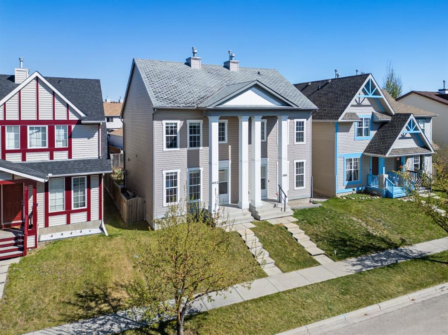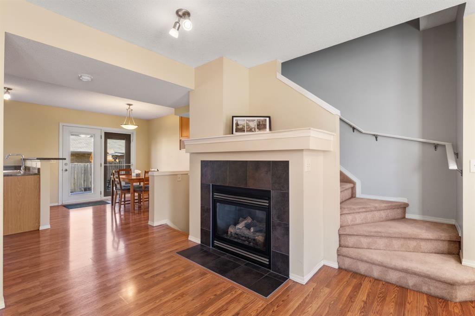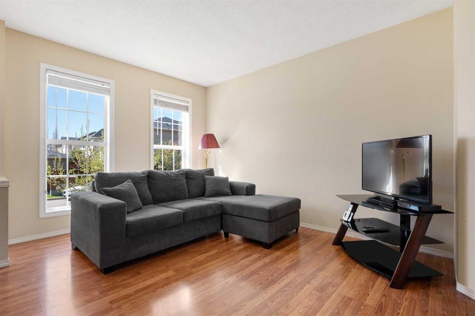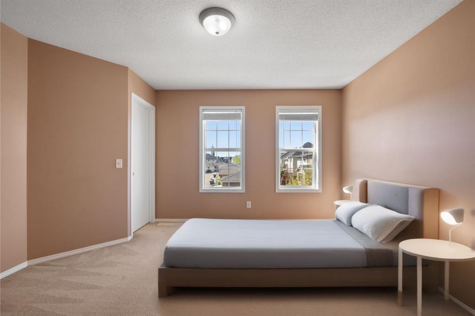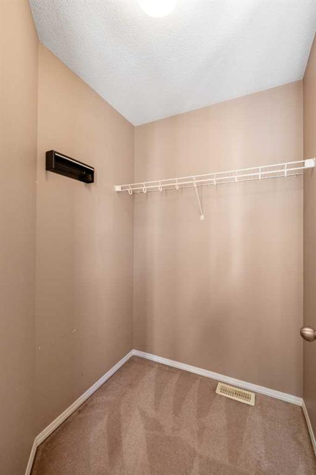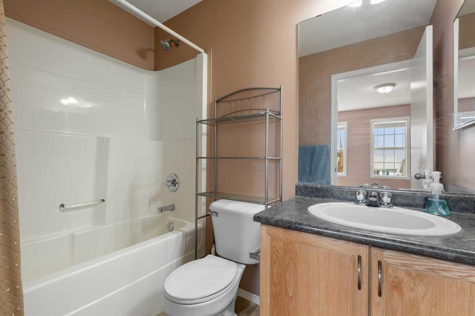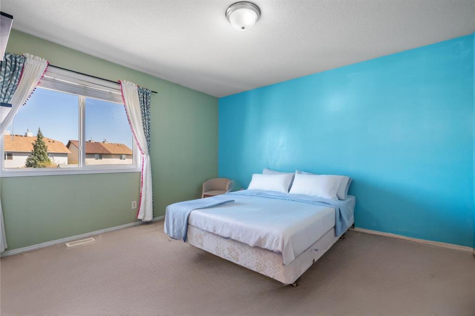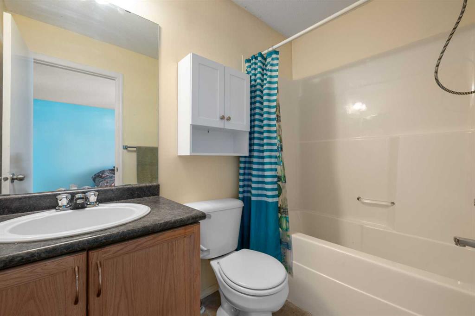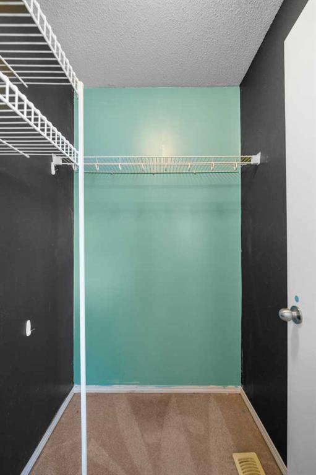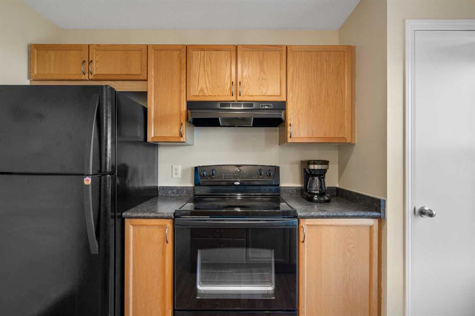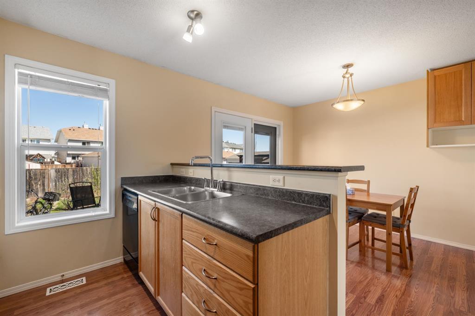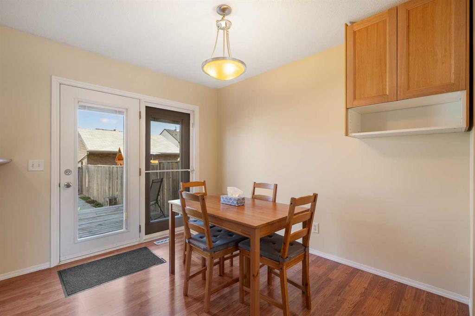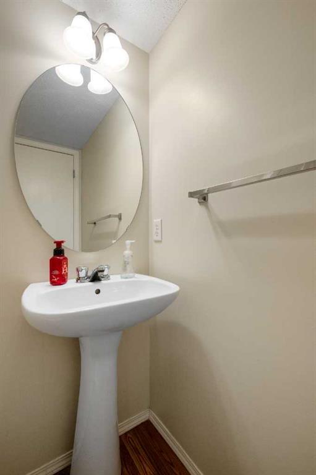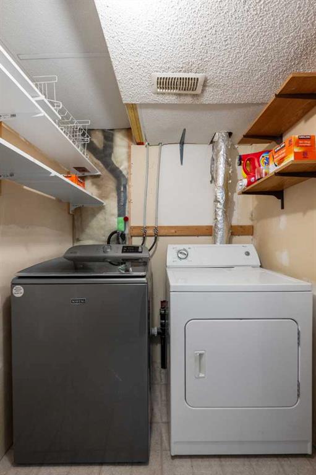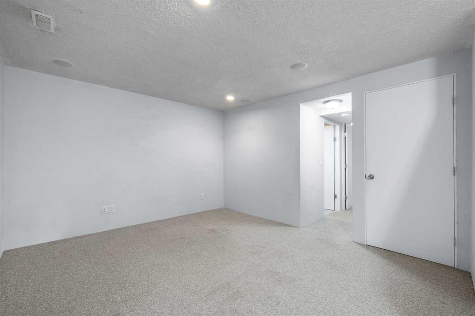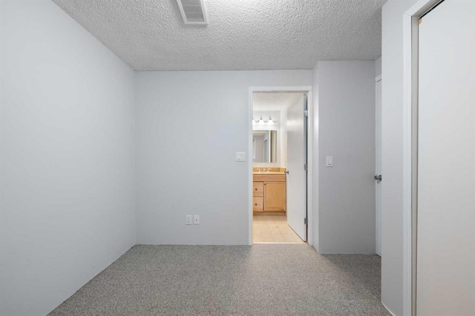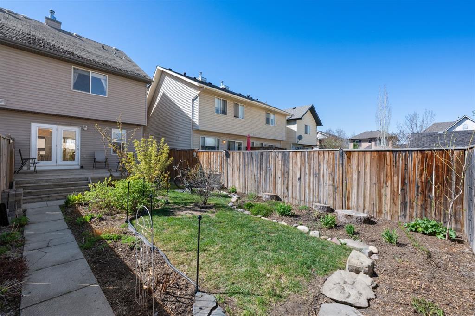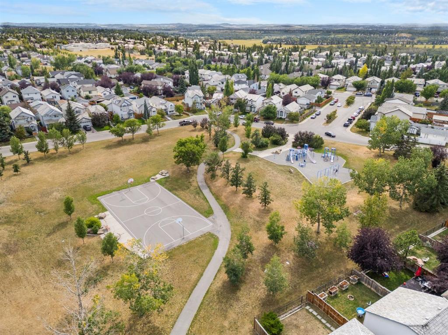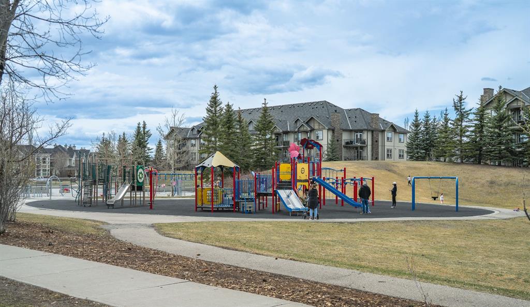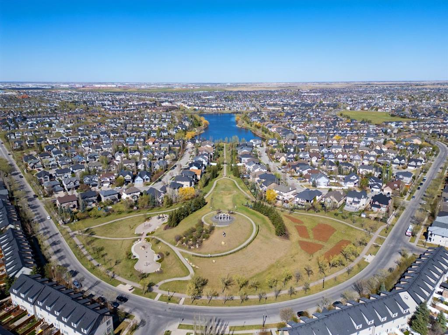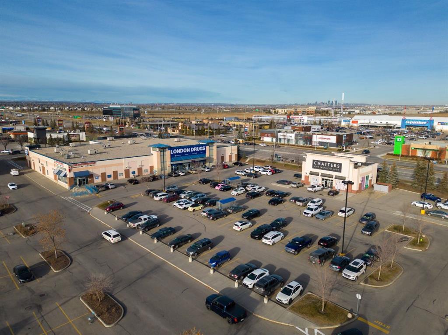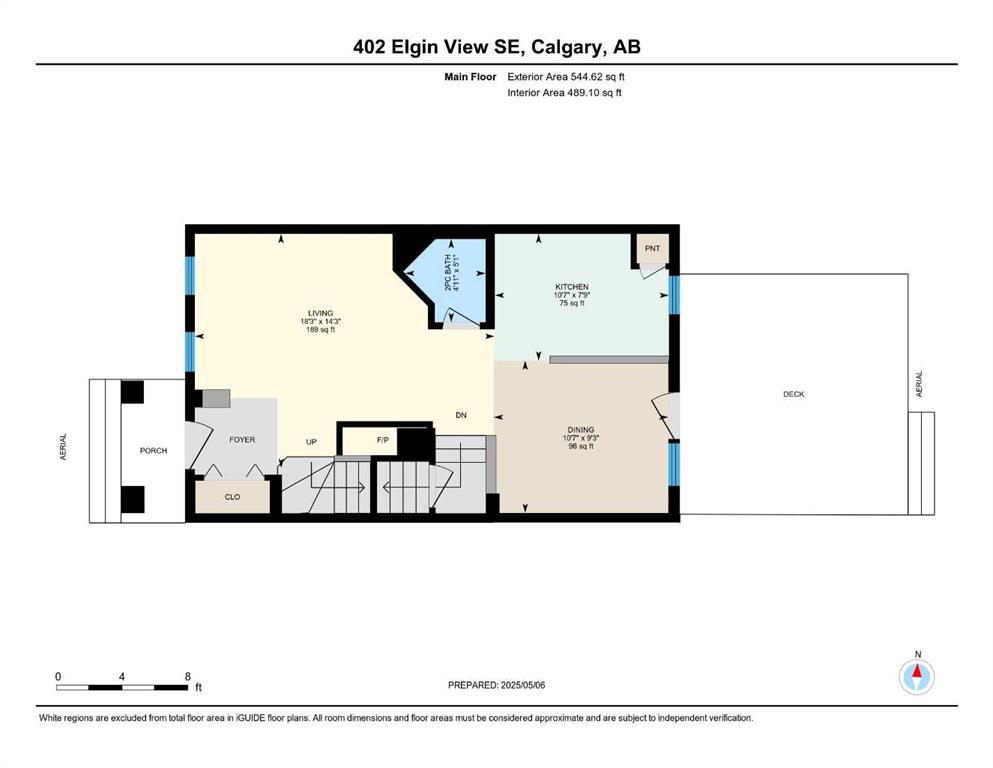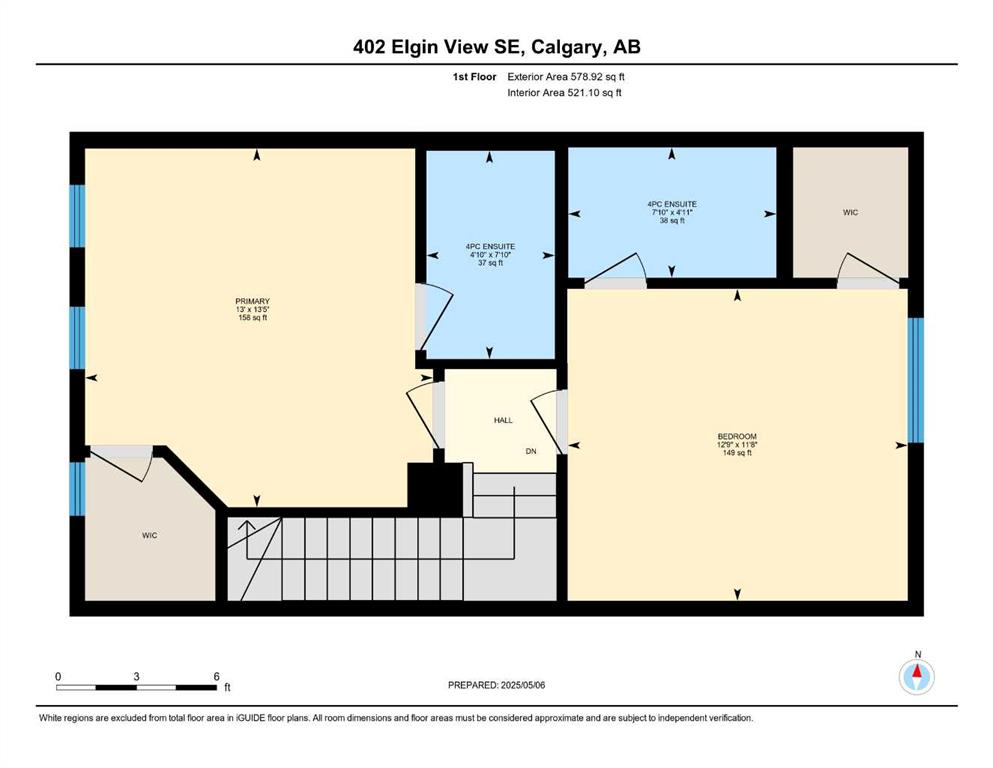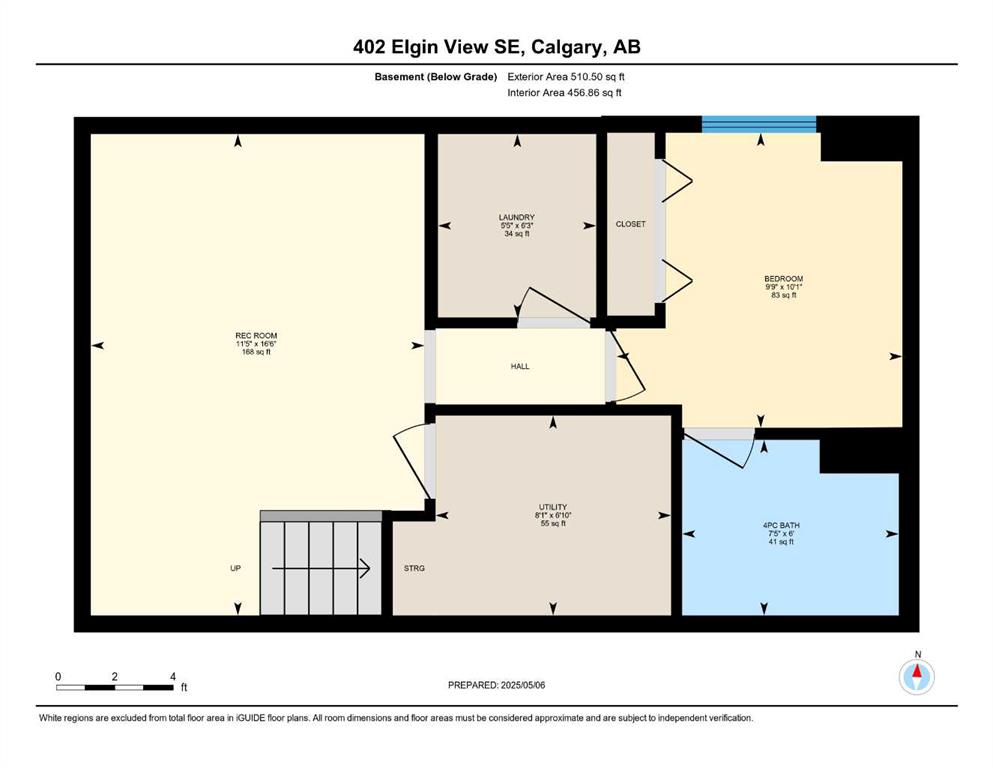Abdullah Mayo / LPT Realty
402 Elgin View SE Calgary , Alberta , T2Z4N5
MLS® # A2245838
**OPEN HOUSE: Saturday Aug 9th 1pm - 3pm** STRATEGICALLY PRICED $47,000 BELOW MARKET - Presenting 402 Elgin View SE: a meticulously maintained McKenzie Towne home seamlessly combining timeless design with sensible updates across 1,600+ sq.ft of total living space. Experience unparalleled flexibility with two spacious primary suites (each featuring private 4pc ensuite & walk-in closet) complemented by a finished basement complete with full ensuite and a recreation room. The sunlit open-concept main floor fa...
Essential Information
-
MLS® #
A2245838
-
Partial Bathrooms
1
-
Property Type
Semi Detached (Half Duplex)
-
Full Bathrooms
3
-
Year Built
2004
-
Property Style
2 StoreyAttached-Side by Side
Community Information
-
Postal Code
T2Z4N5
Services & Amenities
-
Parking
Alley AccessOff StreetParking PadRV Access/Parking
Interior
-
Floor Finish
CarpetVinyl
-
Interior Feature
Breakfast BarNo Animal HomeOpen FloorplanWalk-In Closet(s)Wired for DataWired for Sound
-
Heating
CentralForced AirNatural Gas
Exterior
-
Lot/Exterior Features
GardenPrivate Yard
-
Construction
Vinyl SidingWood Frame
-
Roof
Asphalt Shingle
Additional Details
-
Zoning
R-2M
$2177/month
Est. Monthly Payment
