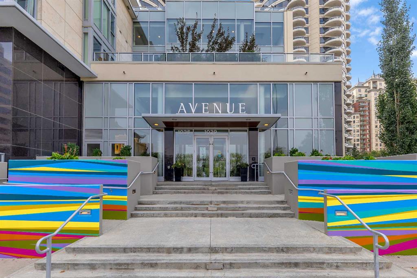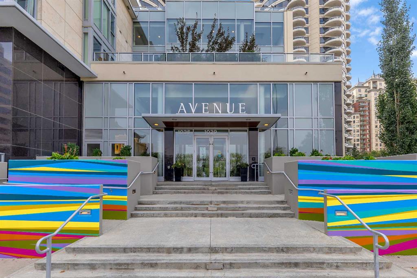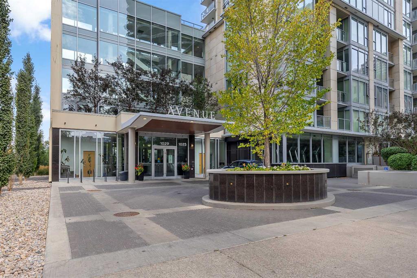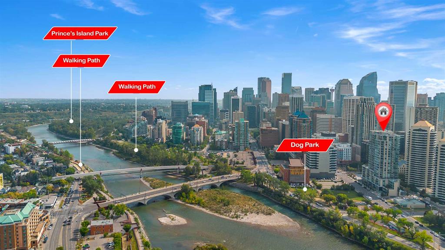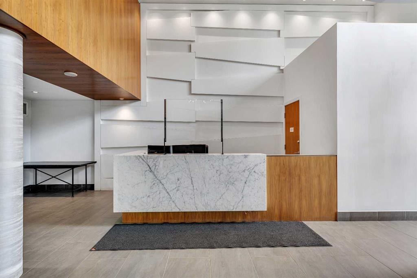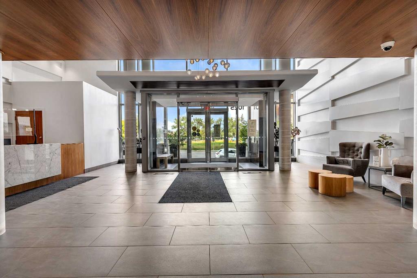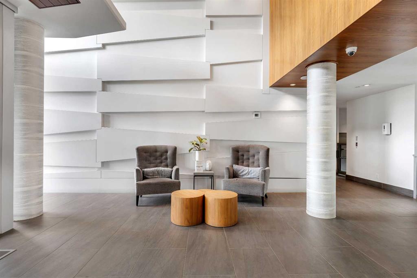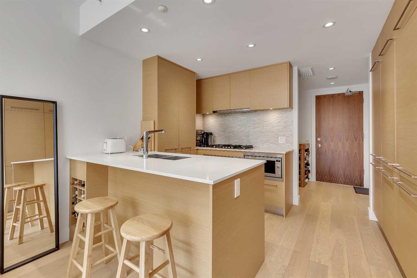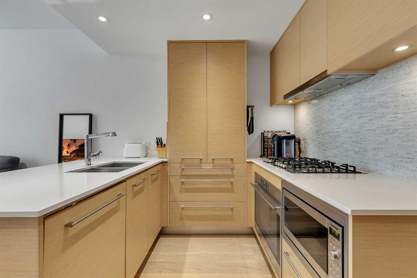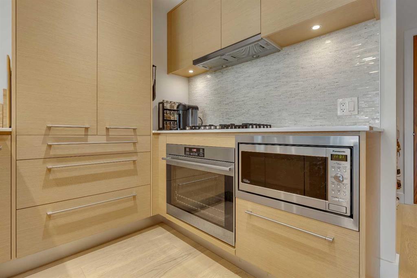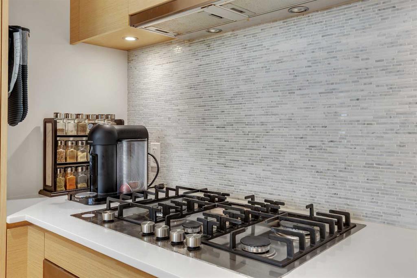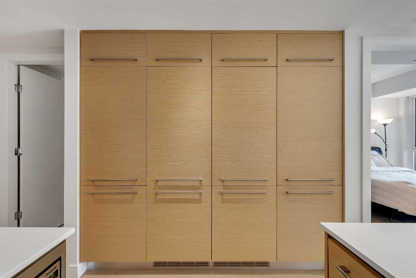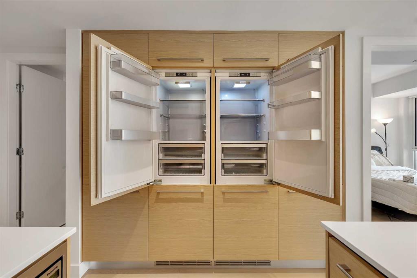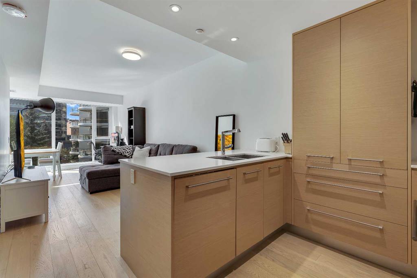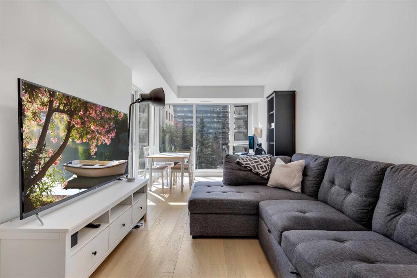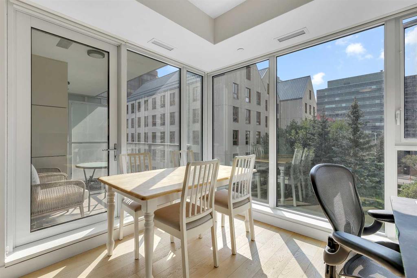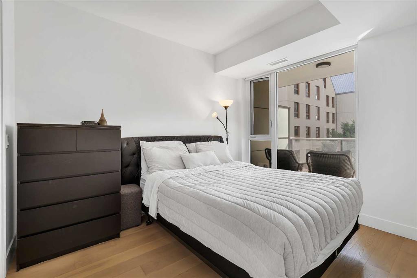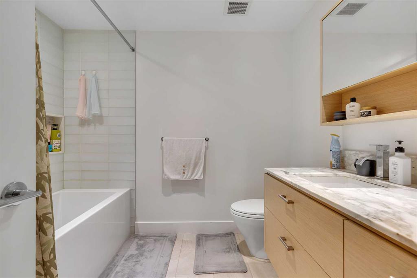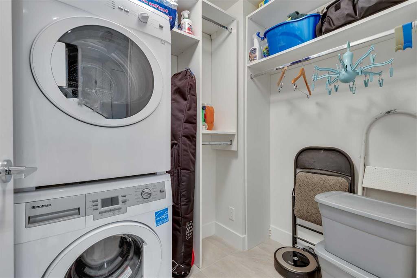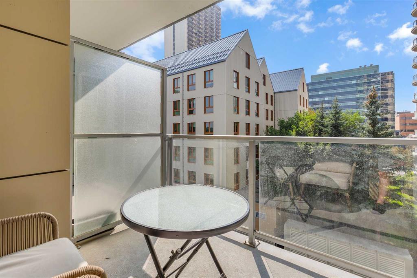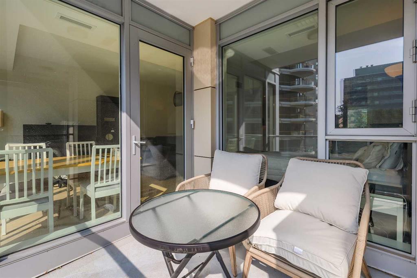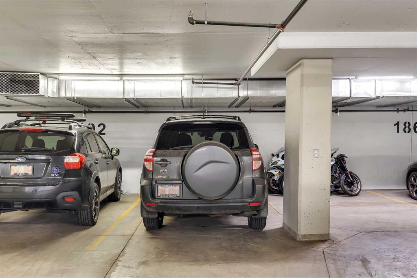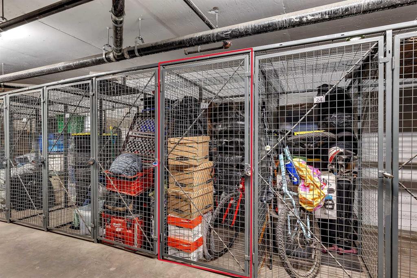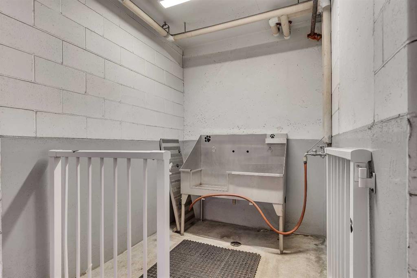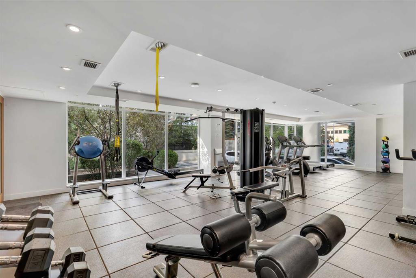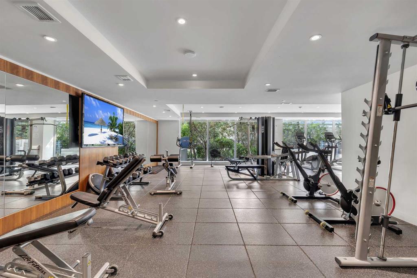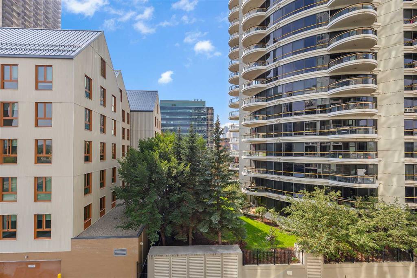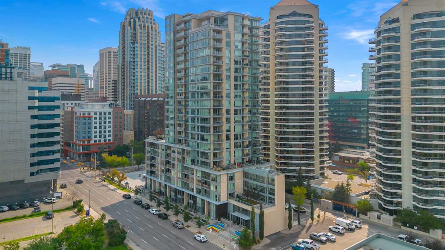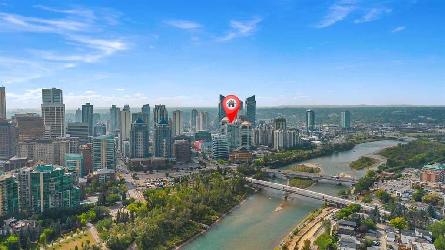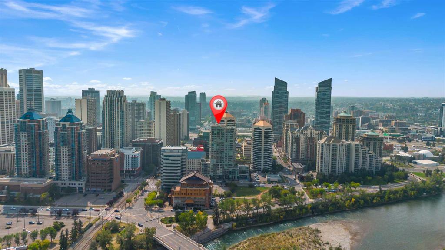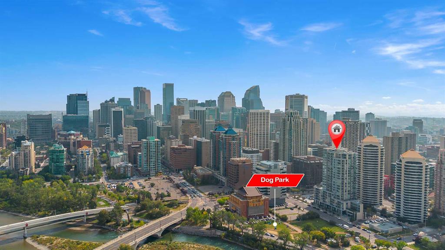Amanda Petersen / RE/MAX Real Estate (Mountain View)
413, 1025 5 Avenue SW, Condo for sale in Downtown West End Calgary , Alberta , T2P 1N4
MLS® # A2255535
Located in the prestigious Avenue West End building, this immaculate condo offers the perfect blend of luxury, location, and lifestyle. Situated in one of the most desirable areas of the city, you’re just steps away from Kensington, 17th Avenue, Prince’s Island Park, the river pathway system, trendy shops, top-rated restaurants, and more. Inside, the unit features modern, high-end finishes throughout, including floor-to-ceiling windows, vinyl plank flooring, and a bright, open-concept layout. The gourmet ki...
Essential Information
-
MLS® #
A2255535
-
Year Built
2017
-
Property Style
Apartment-Single Level Unit
-
Full Bathrooms
1
-
Property Type
Apartment
Community Information
-
Postal Code
T2P 1N4
Services & Amenities
-
Parking
Heated GarageTitledUnderground
Interior
-
Floor Finish
Vinyl Plank
-
Interior Feature
Built-in FeaturesKitchen IslandOpen FloorplanSee RemarksStorageWalk-In Closet(s)
-
Heating
In FloorElectric
Exterior
-
Lot/Exterior Features
BalconyBBQ gas line
-
Construction
Concrete
-
Roof
ConcreteTile
Additional Details
-
Zoning
DC
$1548/month
Est. Monthly Payment
