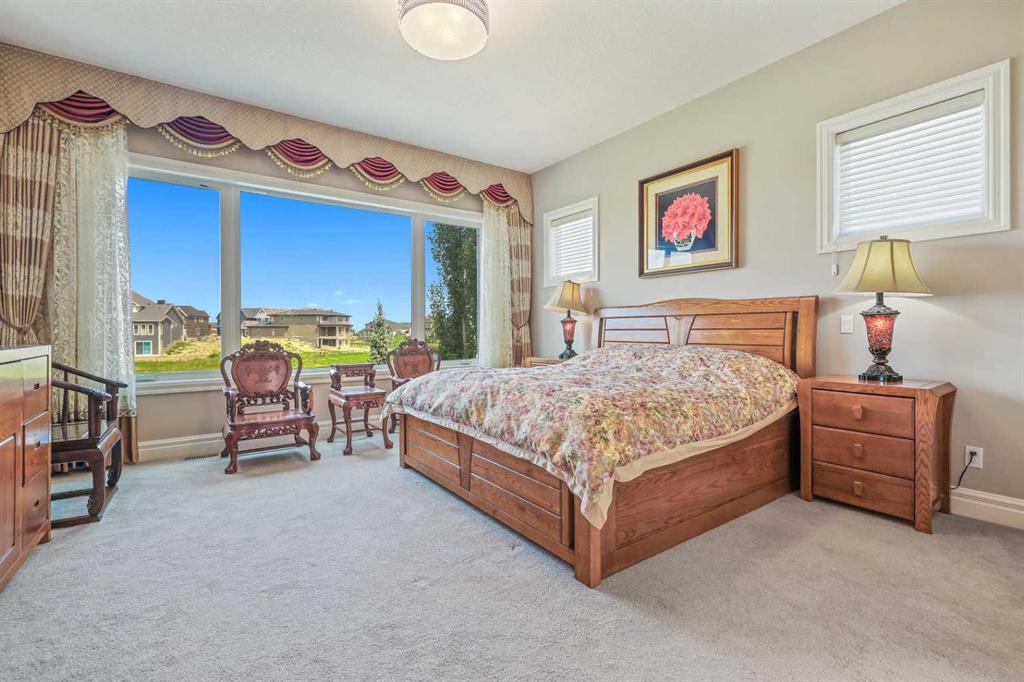Sabrina Zhang / Skyrock
42 Waters Edge Drive , House for sale in Artesia at Heritage Pointes Heritage Pointe , Alberta , T1S 4K3
MLS® # A2190958
Discover the pinnacle of luxury living in this one-of-a-kind, custom-built bungalow in the prestigious estate community of Artesia. Situated on an expansive 9,386 sq. ft. lot, this stunning home offers about 2,200 sq. ft. of refined main-floor living and an additional 1,737 sq. ft. in a walkout basement, designed for those who appreciate elegance, space, and breathtaking scenery. From the moment you enter, soaring 11.5-foot ceilings and oversized windows draw your eyes to the picturesque pond views, filling...
Essential Information
-
MLS® #
A2190958
-
Partial Bathrooms
1
-
Property Type
Detached
-
Full Bathrooms
3
-
Year Built
2013
-
Property Style
Bungalow
Community Information
-
Postal Code
T1S 4K3
Services & Amenities
-
Parking
Triple Garage Attached
Interior
-
Floor Finish
CarpetHardwoodTile
-
Interior Feature
Central VacuumGranite CountersNo Smoking HomeOpen FloorplanPantrySump Pump(s)Walk-In Closet(s)
-
Heating
BoilerHigh EfficiencyIn FloorForced AirNatural Gas
Exterior
-
Lot/Exterior Features
BalconyBBQ gas line
-
Construction
StoneVinyl Siding
-
Roof
Asphalt Shingle
Additional Details
-
Zoning
RC
$6963/month
Est. Monthly Payment


















































