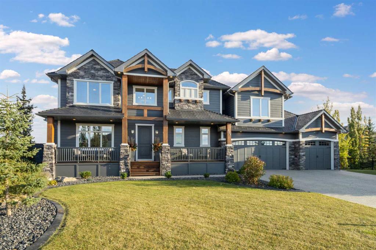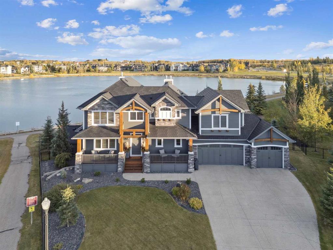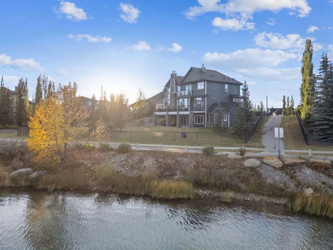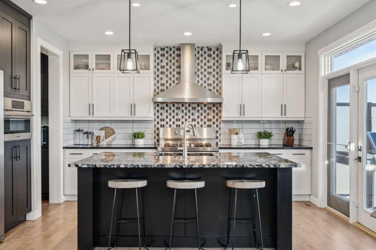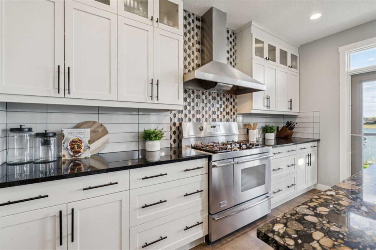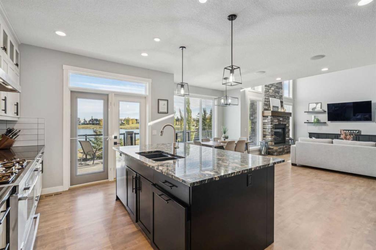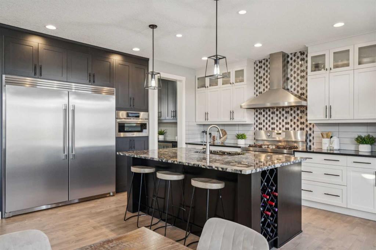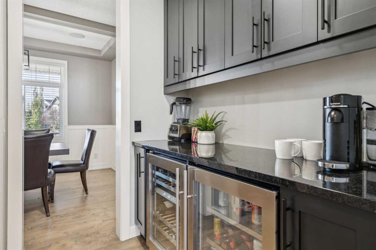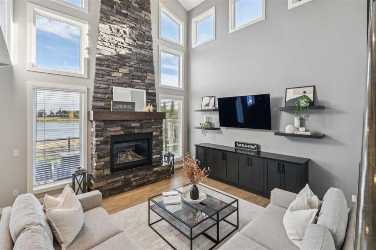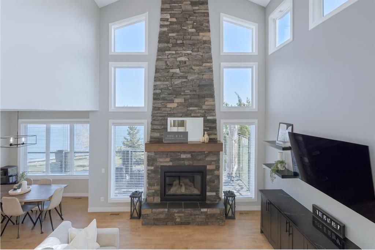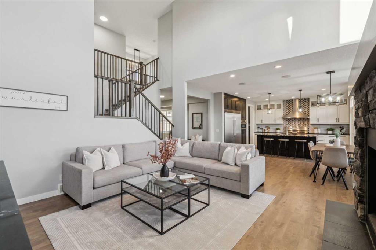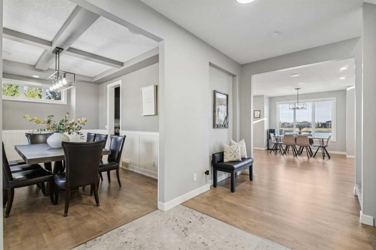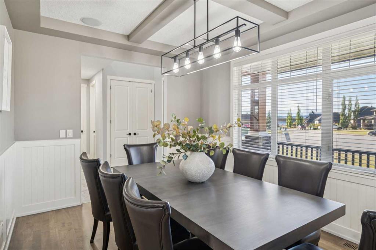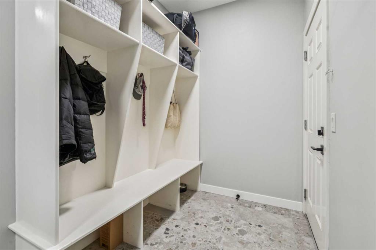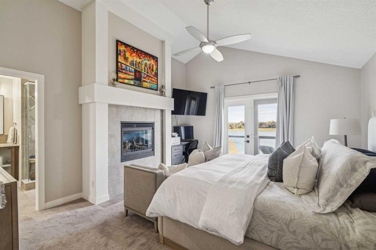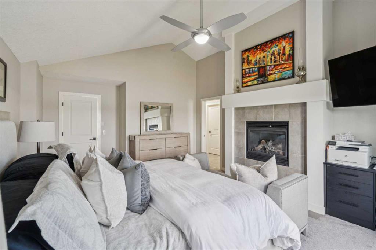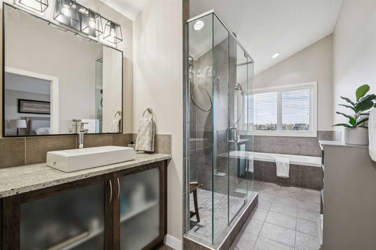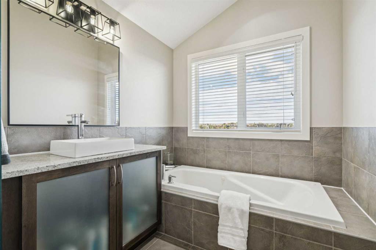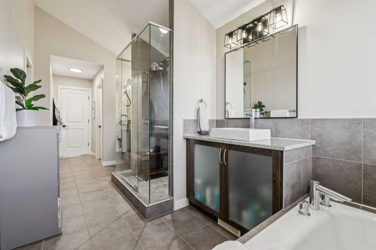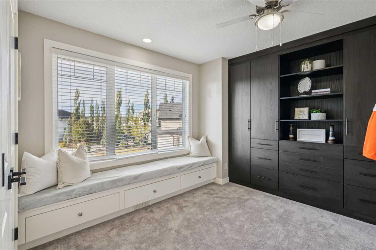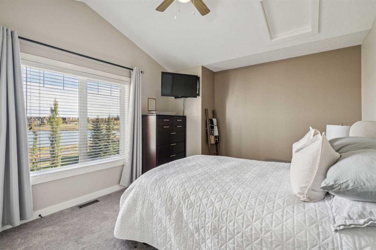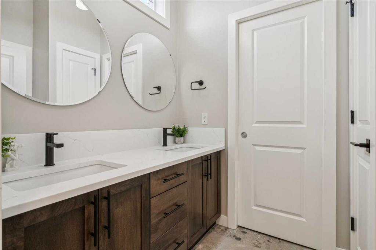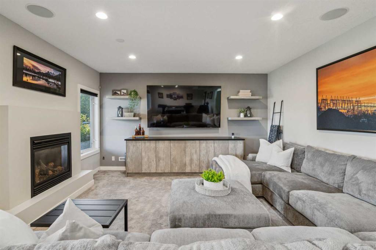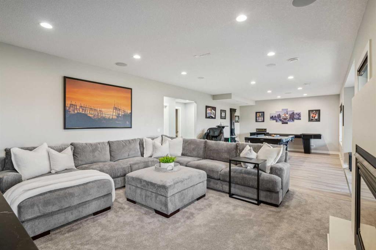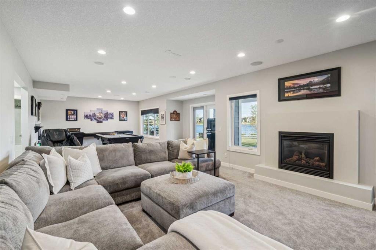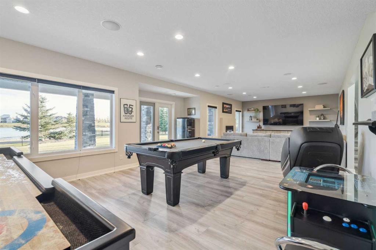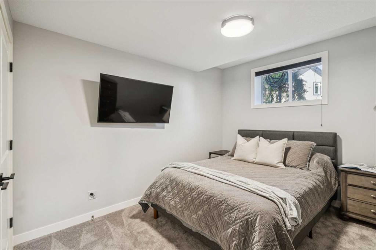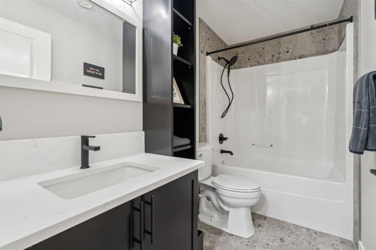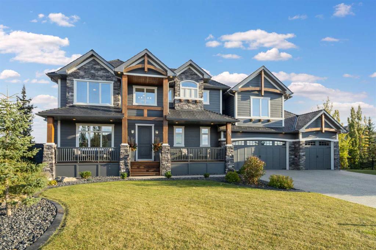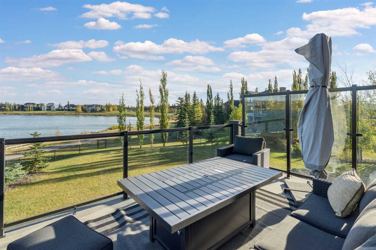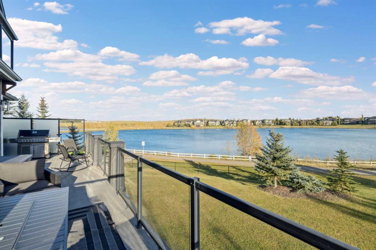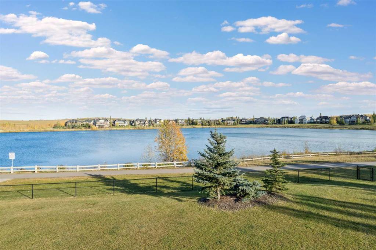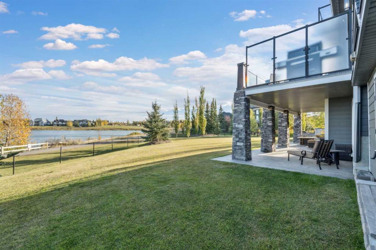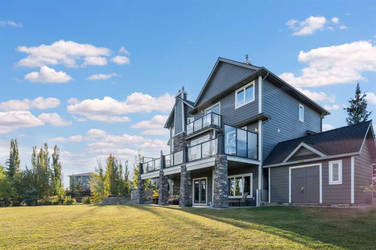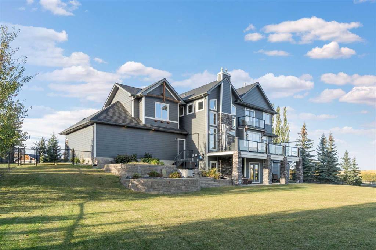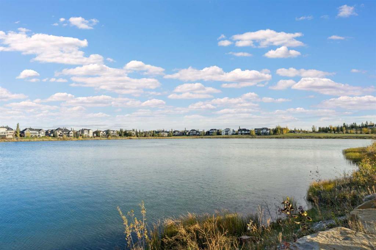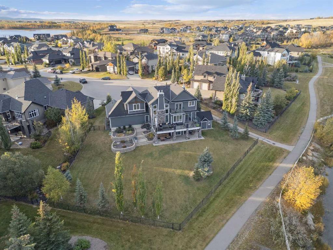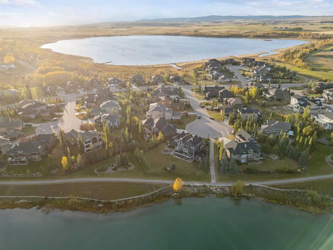Karlee Wick / eXp Realty
424 Montclair Place , House for sale in Monterra Rural Rocky View County , Alberta , T4C 0A8
MLS® # A2260878
Welcome to this fully renovated lakefront gem in the prestigious community of Monterra! Perfectly positioned on a spacious PIE LOT, this property combines luxurious upgrades with serene waterfront living. The exterior has been meticulously updated with re-landscaped front and back yards, an OPEN IRRIGATION SYSTEM, professionally repainted COMPOSITE SIDING, trims, and CEDAR ACCENTS accents, plus a NEW RUBBER SLATE SHINGLE ROOF with updated flashing and eavestroughs. The backyard shed was refinished to match...
Essential Information
-
MLS® #
A2260878
-
Partial Bathrooms
1
-
Property Type
Detached
-
Full Bathrooms
3
-
Year Built
2007
-
Property Style
2 Storey
Community Information
-
Postal Code
T4C 0A8
Services & Amenities
-
Parking
Front DriveGarage Door OpenerGarage Faces FrontHeated GarageSee RemarksTriple Garage Attached
Interior
-
Floor Finish
CarpetHardwoodTileVinyl
-
Interior Feature
Breakfast BarBuilt-in FeaturesCeiling Fan(s)Closet OrganizersDouble VanityHigh CeilingsJetted TubKitchen IslandOpen FloorplanPantryQuartz CountersSee RemarksVaulted Ceiling(s)Walk-In Closet(s)Wired for Sound
-
Heating
Fireplace(s)Forced AirNatural Gas
Exterior
-
Lot/Exterior Features
BalconyLighting
-
Construction
Composite SidingConcreteWood Frame
-
Roof
Rubber
Additional Details
-
Zoning
DC 36
-
Sewer
Public Sewer
-
Nearest Town
Cochrane
$7127/month
Est. Monthly Payment
