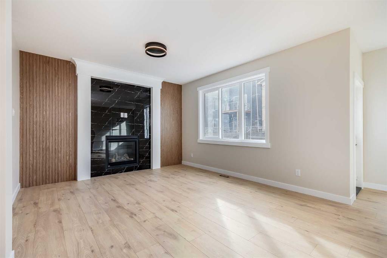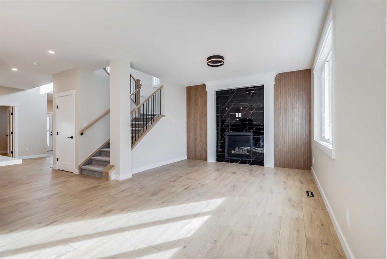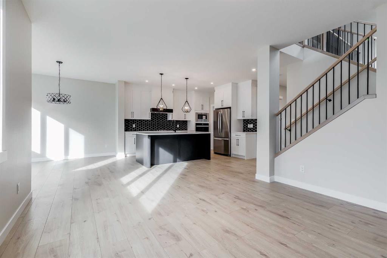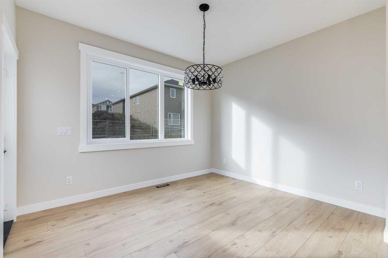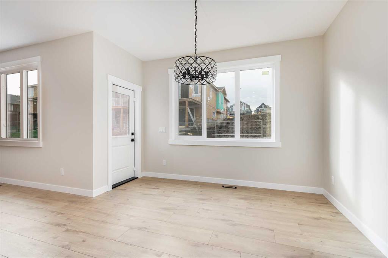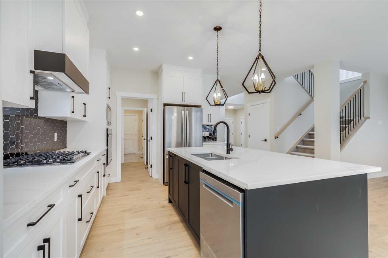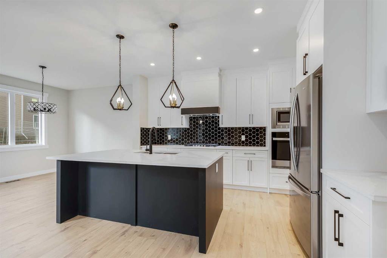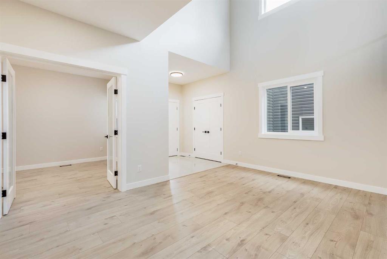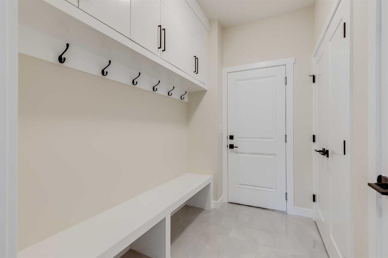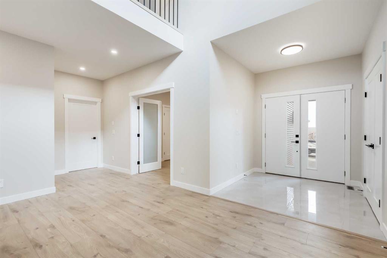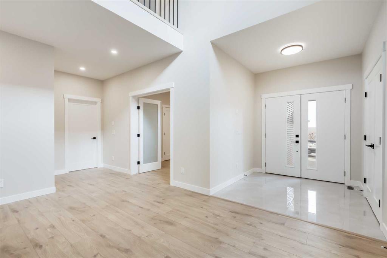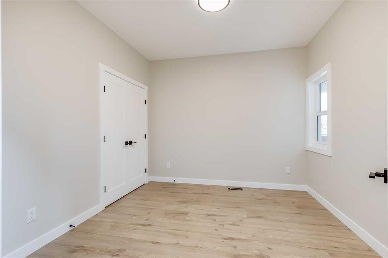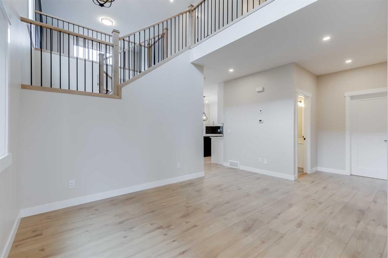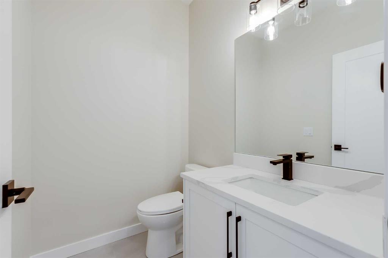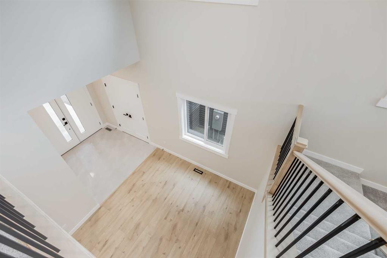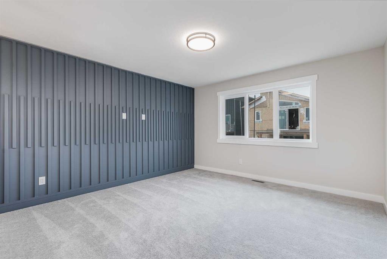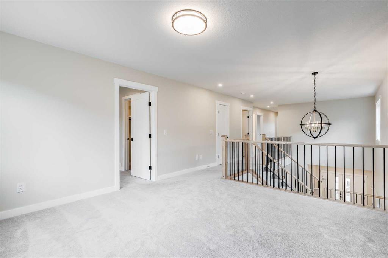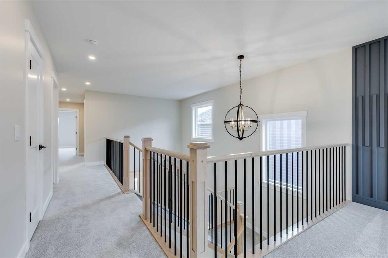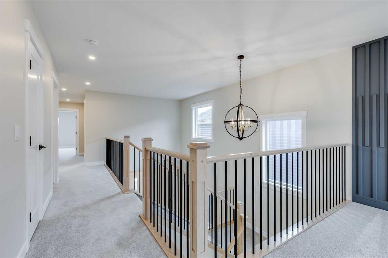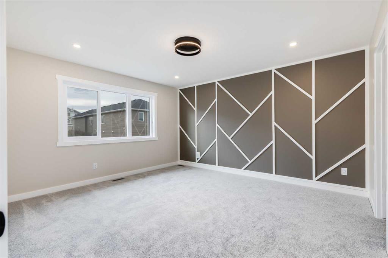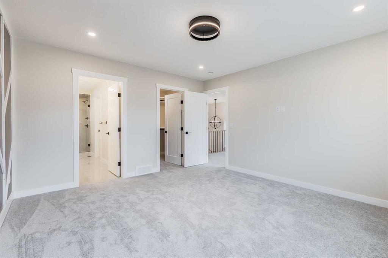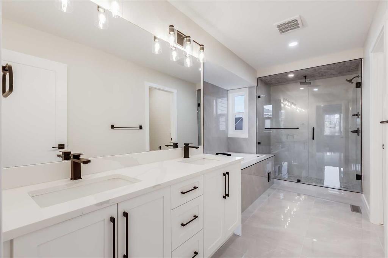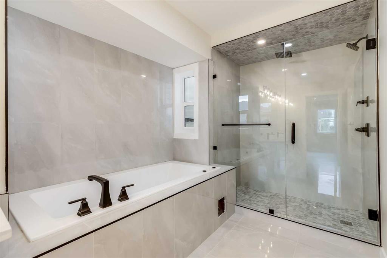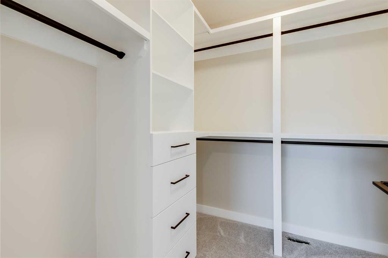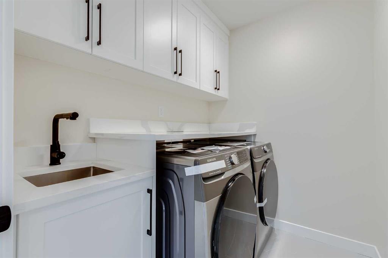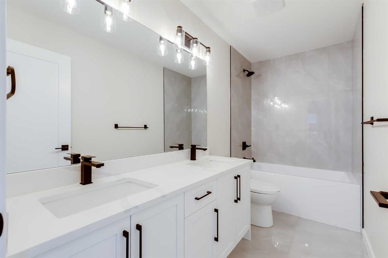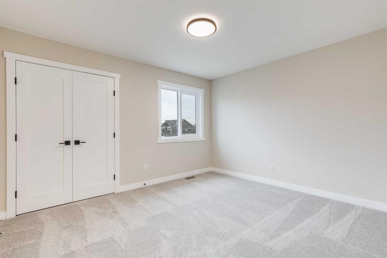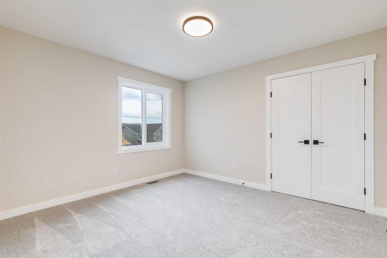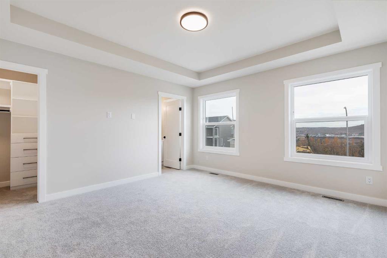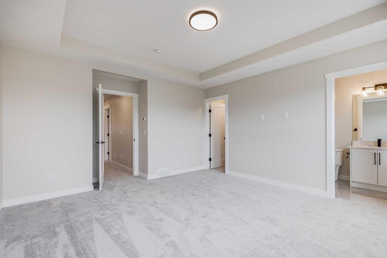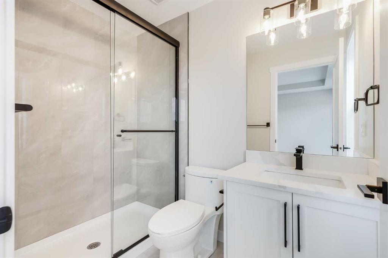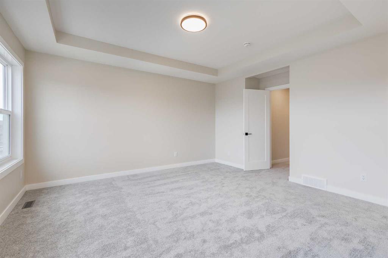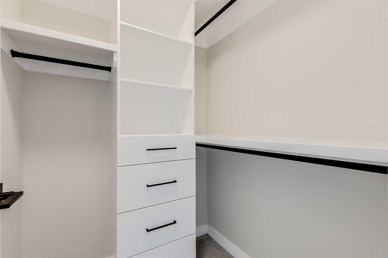Rhonda Czerniak / RE/MAX Landan Real Estate
468 Rivercrest View , House for sale in Rivercrest Cochrane , Alberta , T4C 3C7
MLS® # A2215558
Discover Exceptional Living at 468 Rivercrest View. Another Signature Home by 3D Development LTD. Step into something truly special with this brand new 2 storey residence from 3D Development Ltd. A builder quickly making waves in Rivercrest for their innovative designs and quality craftsmanship With an expansive 2,765 sq. ft. of refined living space, this home blends upscale features, smart functionality, and timeless style in a way that’s hard to match. The main level is a showcase of thoughtful design. A ...
Essential Information
-
MLS® #
A2215558
-
Partial Bathrooms
1
-
Property Type
Detached
-
Full Bathrooms
3
-
Year Built
2025
-
Property Style
2 Storey
Community Information
-
Postal Code
T4C 3C7
Services & Amenities
-
Parking
Double Garage Attached
Interior
-
Floor Finish
CarpetCeramic TileLaminate
-
Interior Feature
Bathroom Rough-inBreakfast BarBuilt-in FeaturesDouble VanityHigh CeilingsJetted TubKitchen IslandNo Animal HomeNo Smoking HomePantryQuartz CountersRecessed LightingSeparate EntranceSoaking TubTrack LightingTray Ceiling(s)Vinyl WindowsWalk-In Closet(s)
-
Heating
Forced Air
Exterior
-
Lot/Exterior Features
LightingPlaygroundPrivate EntrancePrivate Yard
-
Construction
Vinyl SidingWood Frame
-
Roof
Asphalt Shingle
Additional Details
-
Zoning
R-LD
$3548/month
Est. Monthly Payment


