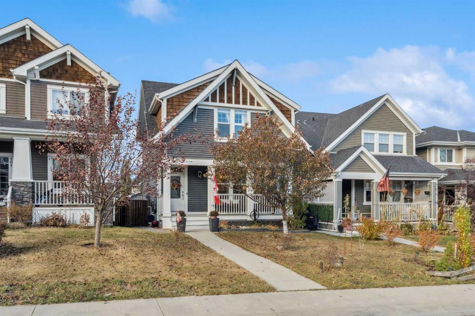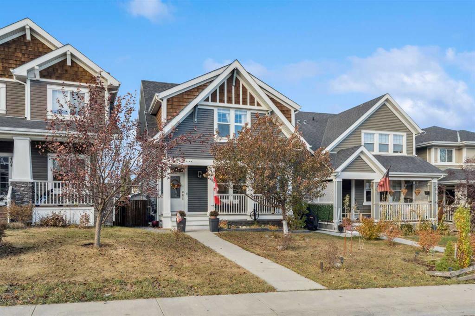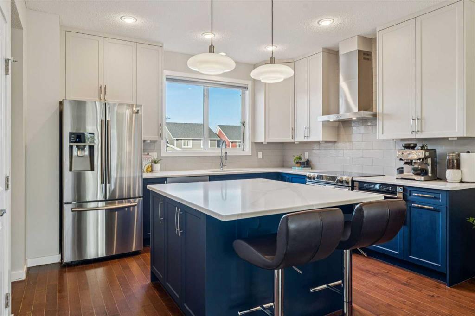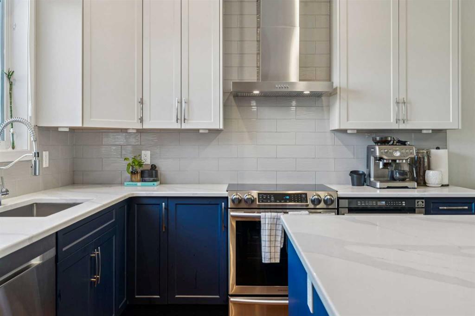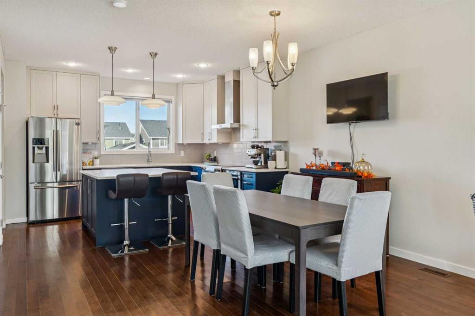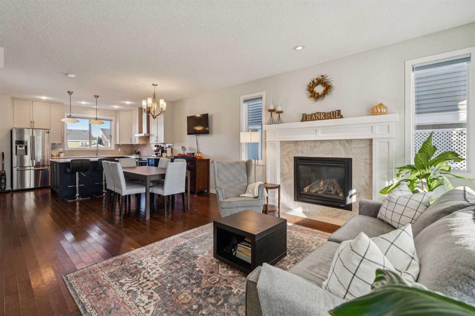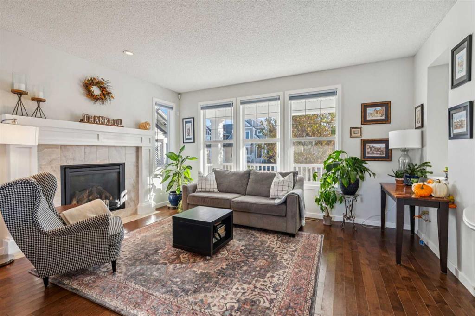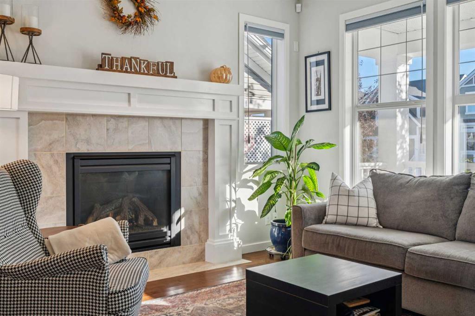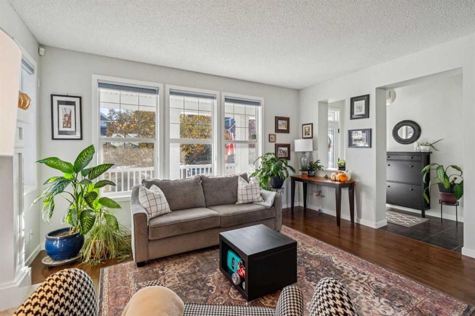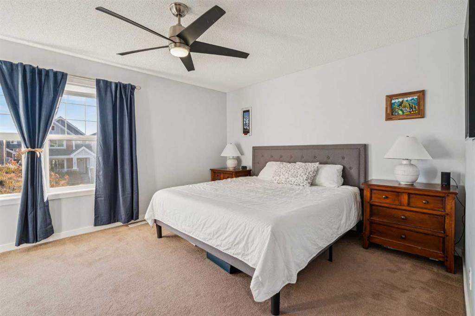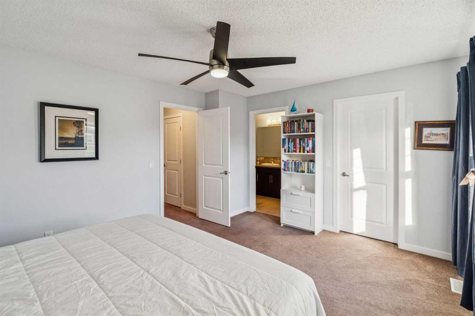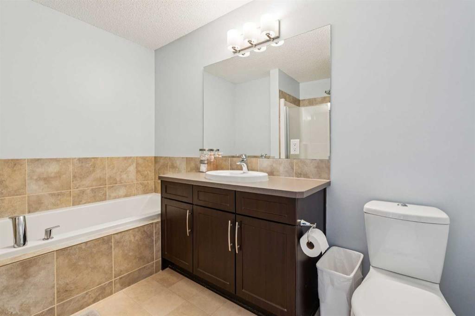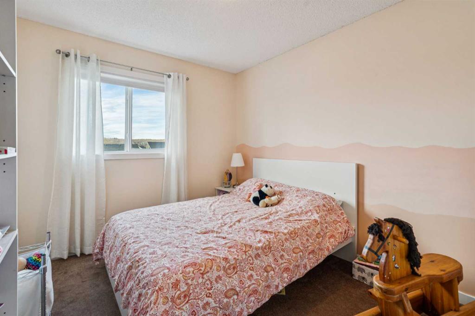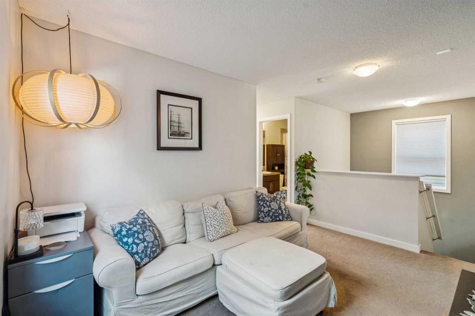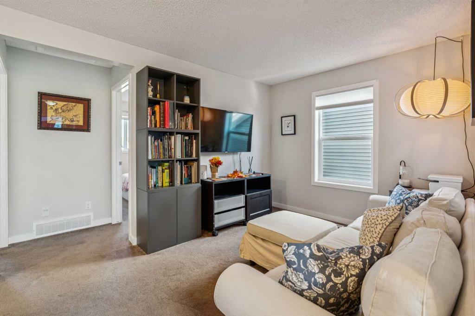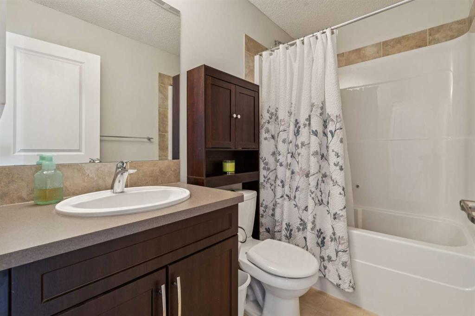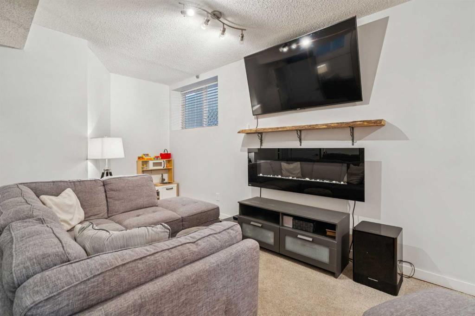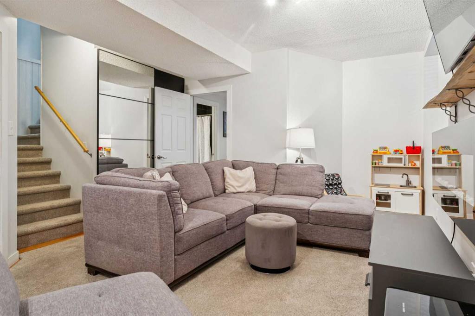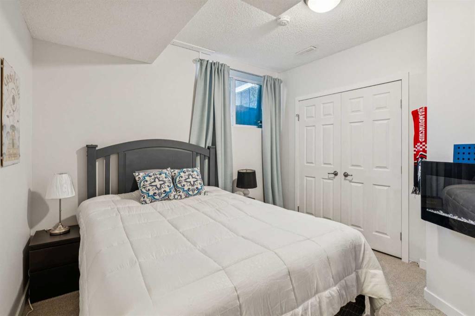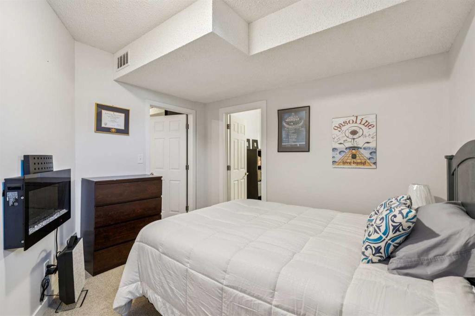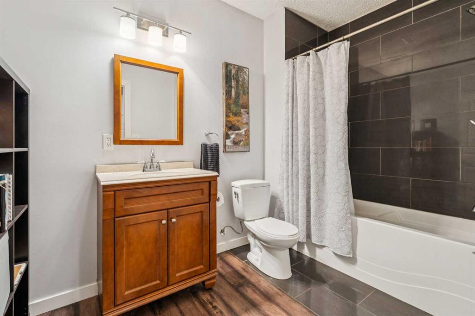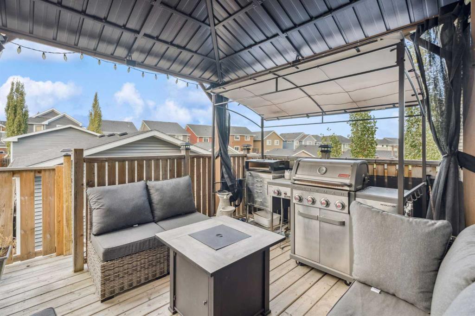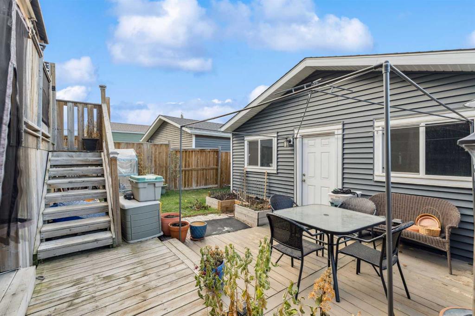Karlee Wick / eXp Realty
480 River Heights Green , House for sale in River Heights Cochrane , Alberta , T4C 0S1
MLS® # A2264518
Welcome to this beautifully updated two-storey home in the heart of desirable River Heights! From the moment you arrive, the inviting FRONT PORCH sets the tone — perfect for enjoying your morning coffee or relaxing with a good book in the evening. Inside, the main floor features rich HARDWOOD FLOORS, abundant natural light, and a seamless flow for everyday living. The recently upgraded kitchen is a true showstopper, with elegant CREAM LINEN UPPER CABINETS, NAVY LOWERS, NEW QUARTZ countertops, and all-new ...
Essential Information
-
MLS® #
A2264518
-
Partial Bathrooms
1
-
Property Type
Detached
-
Full Bathrooms
3
-
Year Built
2013
-
Property Style
2 Storey
Community Information
-
Postal Code
T4C 0S1
Services & Amenities
-
Parking
Double Garage DetachedInsulatedOversized
Interior
-
Floor Finish
CarpetHardwoodLaminateVinyl
-
Interior Feature
Breakfast BarHigh CeilingsKitchen IslandOpen FloorplanQuartz CountersSeparate EntranceSoaking TubWalk-In Closet(s)
-
Heating
Fireplace(s)Forced Air
Exterior
-
Lot/Exterior Features
Dog Run
-
Construction
ConcreteVinyl SidingWood Frame
-
Roof
Asphalt Shingle
Additional Details
-
Zoning
R-LD
$2892/month
Est. Monthly Payment
