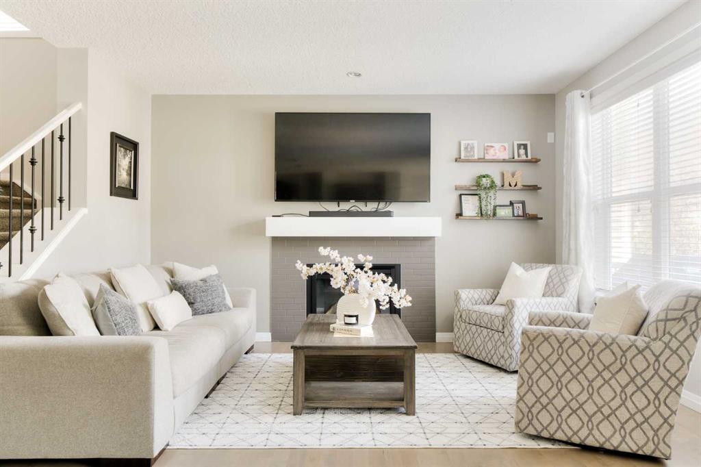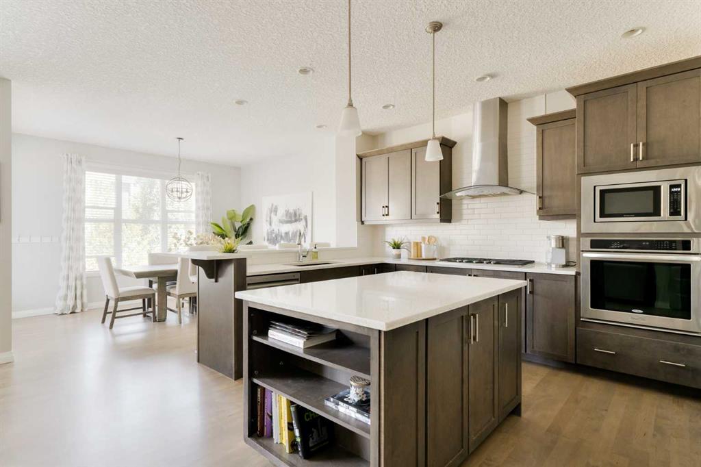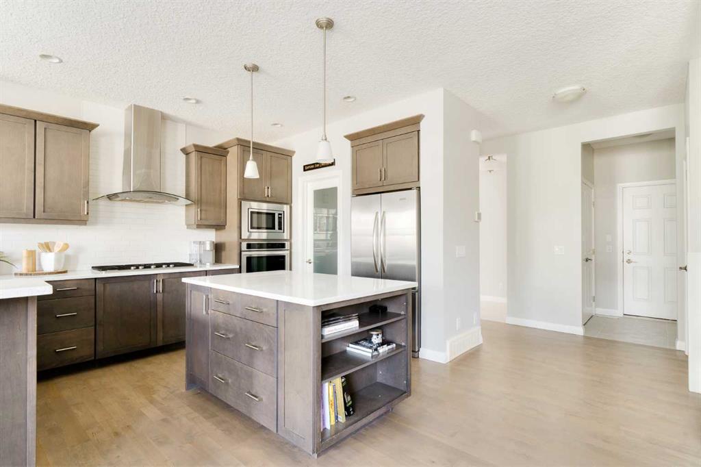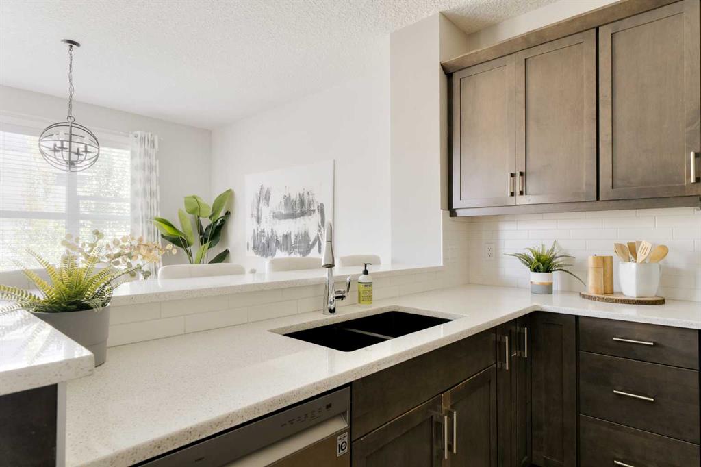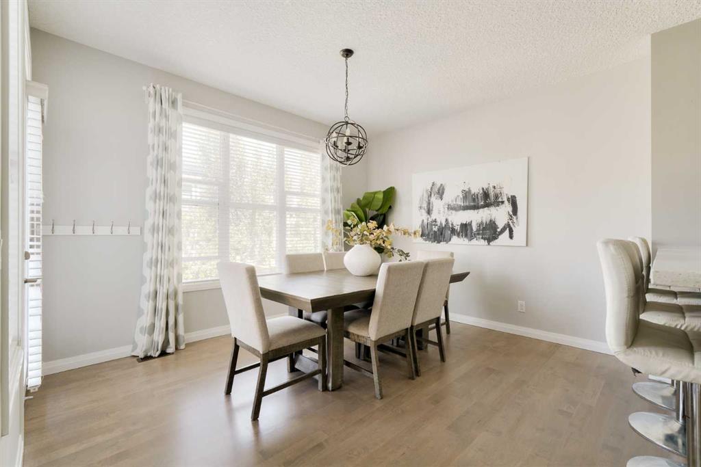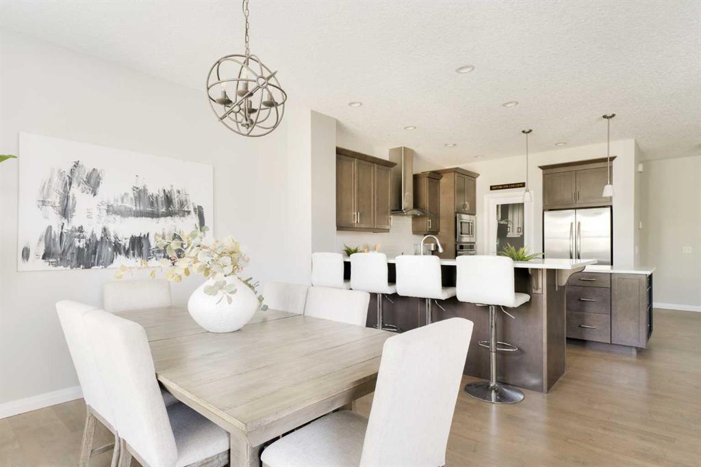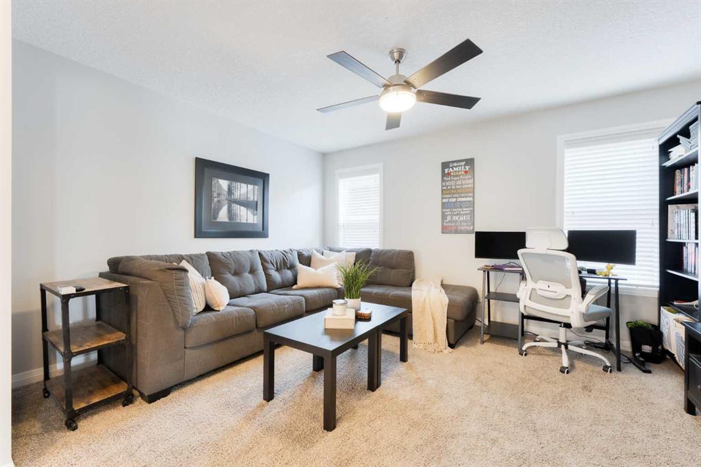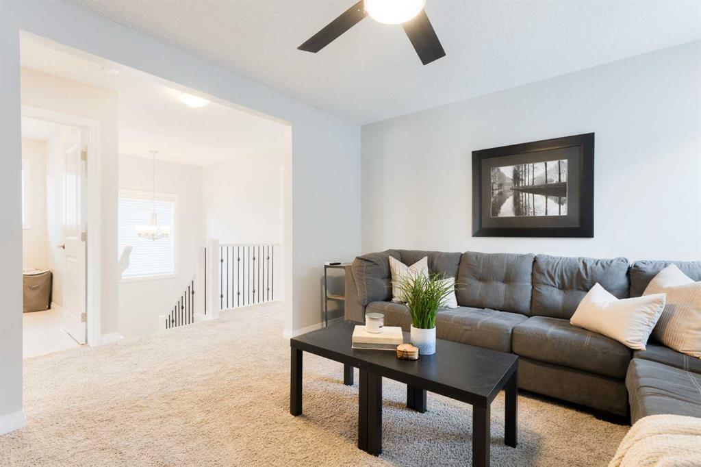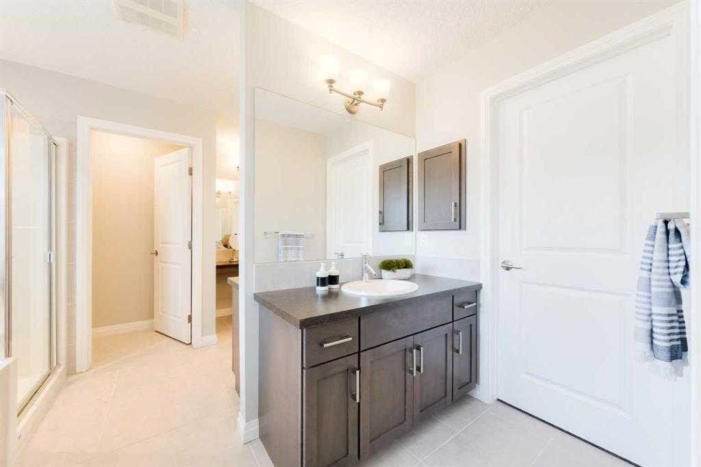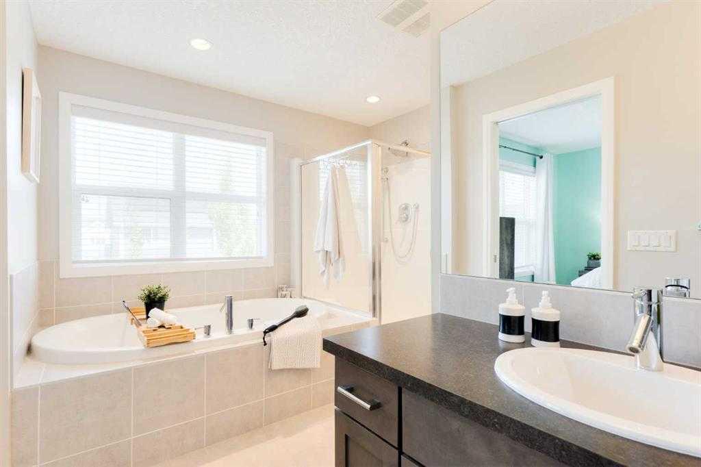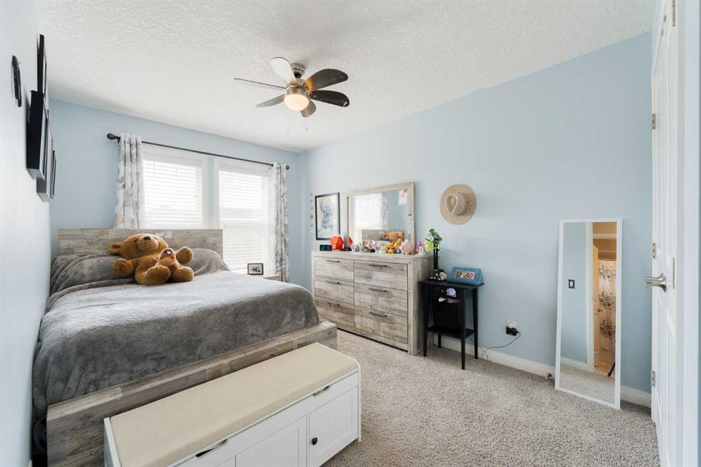Karlee Wick / eXp Realty
49 Sunset Manor , House for sale in Sunset Ridge Cochrane , Alberta , T4C 0N3
MLS® # A2241527
Welcome to this charming two-storey home located in the desirable semi-estate community of Sunset Ridge! Situated on a quiet cul-de-sac with James Hardie board siding, this home offers peace and privacy, ideal for families, as traffic is minimal and limited to local residents. Just a short walk to scenic walking paths, a pond, playground, school, and essential amenities including a dentist, pharmacy, gas station, liquor store, and bakery, this location offers both comfort and convenience. Inside, the open-...
Essential Information
-
MLS® #
A2241527
-
Partial Bathrooms
1
-
Property Type
Detached
-
Full Bathrooms
2
-
Year Built
2013
-
Property Style
2 Storey
Community Information
-
Postal Code
T4C 0N3
Services & Amenities
-
Parking
Double Garage AttachedHeated GarageInsulated
Interior
-
Floor Finish
CarpetCeramic TileHardwood
-
Interior Feature
Bathroom Rough-inBreakfast BarBuilt-in FeaturesCeiling Fan(s)Double VanityHigh CeilingsKitchen IslandOpen FloorplanPantryQuartz CountersSoaking TubWalk-In Closet(s)
-
Heating
Fireplace(s)Forced Air
Exterior
-
Lot/Exterior Features
None
-
Construction
Cement Fiber BoardConcreteStoneWood Frame
-
Roof
Asphalt Shingle
Additional Details
-
Zoning
R-MX
$3324/month
Est. Monthly Payment
