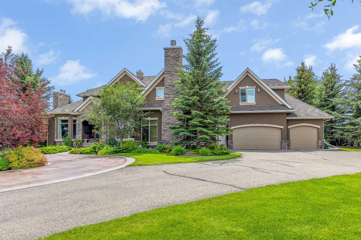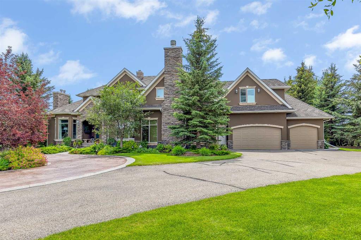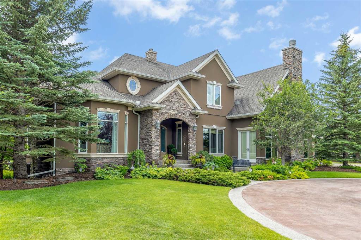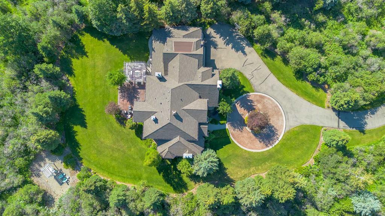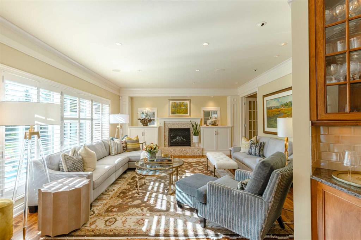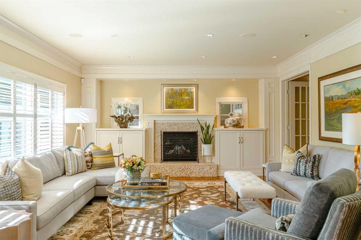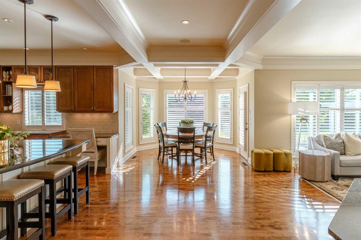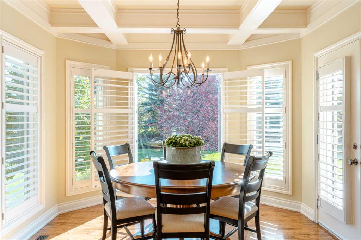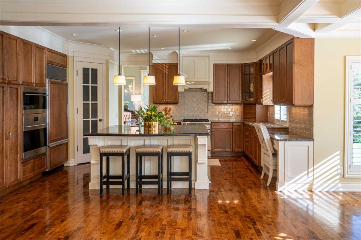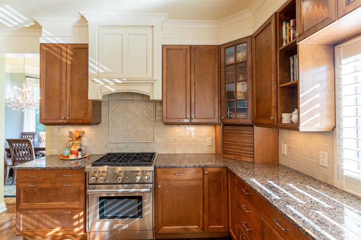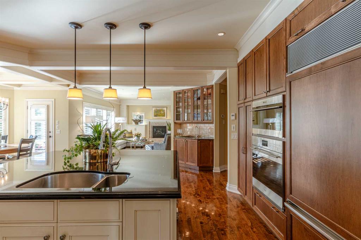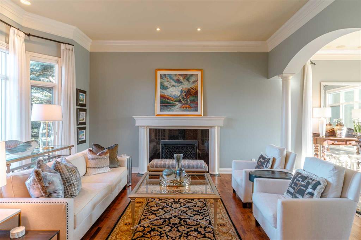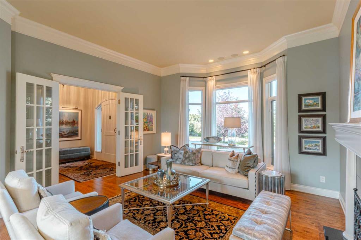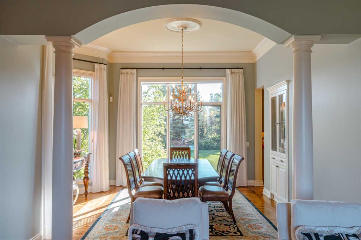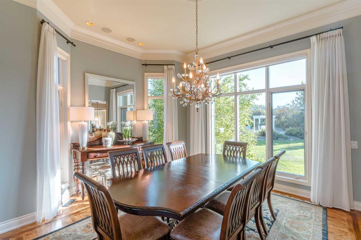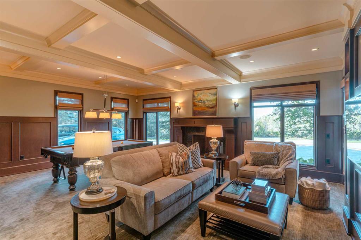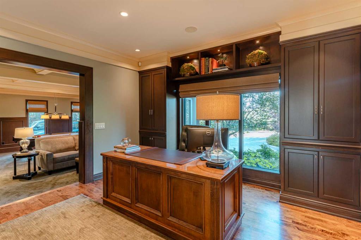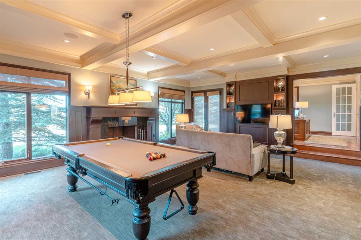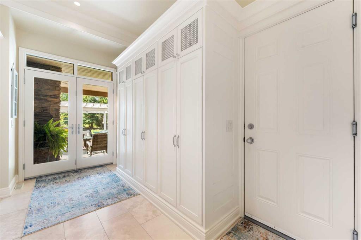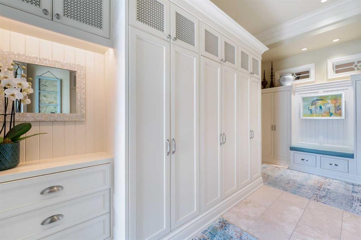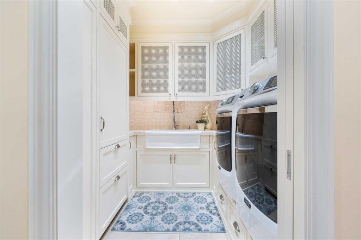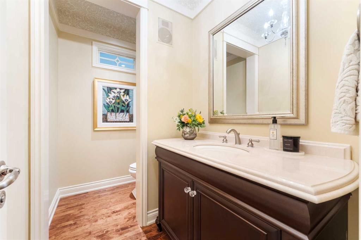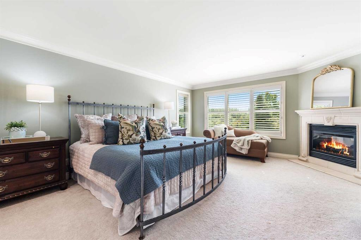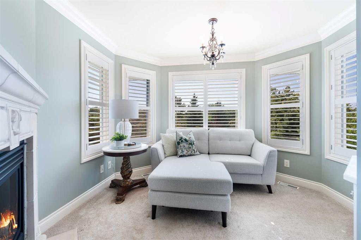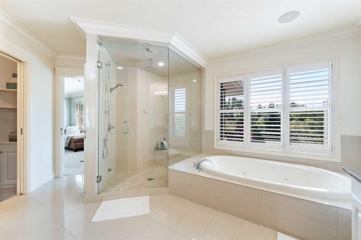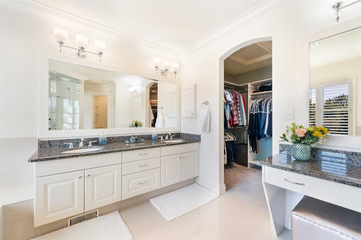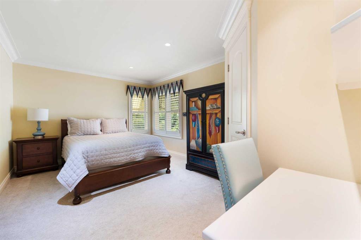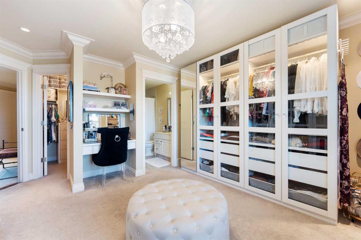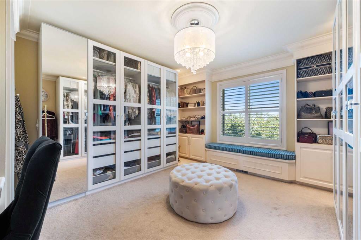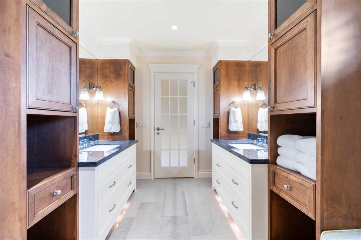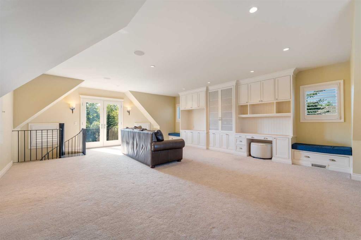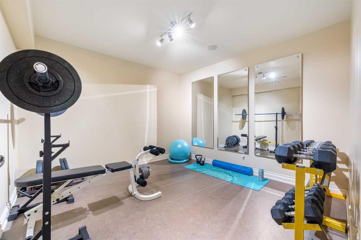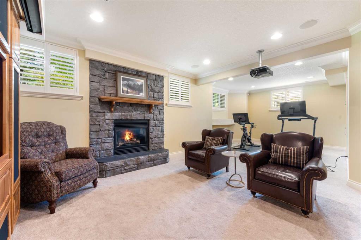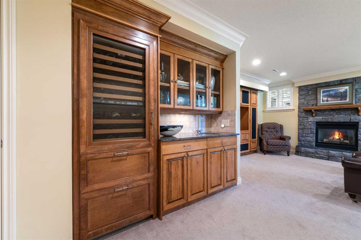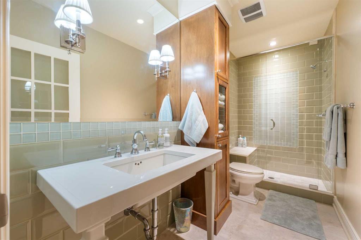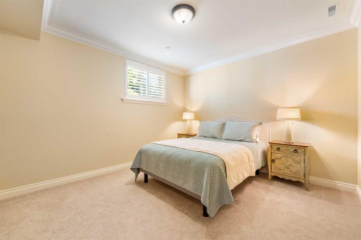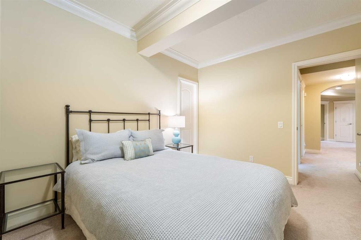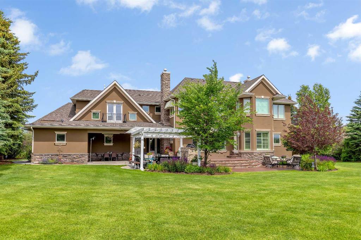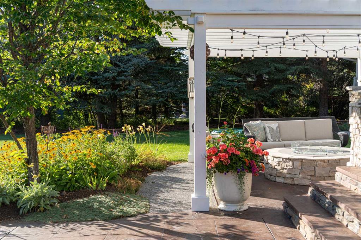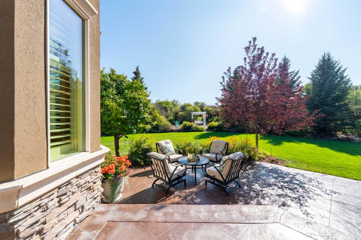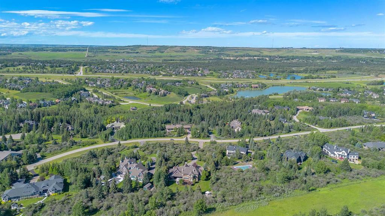Abby Taillefer / Grey Rock Properties
51 Wolfwillow Lane , House for sale in Elbow Valley Rural Rocky View County , Alberta , T3Z1B4
MLS® # A2258392
Nestled in the heart of Elbow Valley, one of Springbank’s most sought-after communities, 51 Wolfwillow Lane offers a private oasis just minutes from the city center. Spanning over 7,400 square feet, this remarkable custom-built home (2000) underwent an extensive renovation in 2007, including a stunning addition and an expanded 3-car garage with tons of additional storage. Meticulously maintained by the original owners, this is the home’s first time on the market — a truly rare opportunity. It showcases 5 be...
Essential Information
-
MLS® #
A2258392
-
Partial Bathrooms
1
-
Property Type
Detached
-
Full Bathrooms
4
-
Year Built
2000
-
Property Style
2 StoreyAcreage with Residence
Community Information
-
Postal Code
T3Z1B4
Services & Amenities
-
Parking
Additional ParkingOversizedSee RemarksTriple Garage Attached
Interior
-
Floor Finish
CarpetHardwoodTile
-
Interior Feature
BarBuilt-in FeaturesCentral VacuumCloset OrganizersCrown MoldingDouble VanityFrench DoorGranite CountersHigh CeilingsKitchen IslandNo Smoking HomePantrySee RemarksSoaking TubStorageSump Pump(s)Walk-In Closet(s)Wet BarWired for Sound
-
Heating
BoilerIn FloorForced Air
Exterior
-
Lot/Exterior Features
Awning(s)BarbecueGardenPrivate Yard
-
Construction
See RemarksStoneStucco
-
Roof
Asphalt Shingle
Additional Details
-
Zoning
DC13
-
Sewer
Public Sewer
-
Nearest Town
Calgary
$15934/month
Est. Monthly Payment
