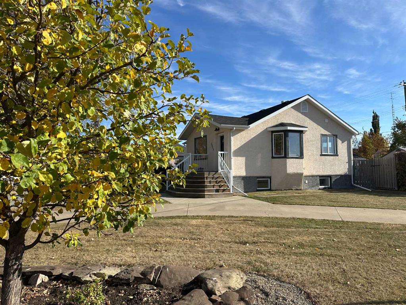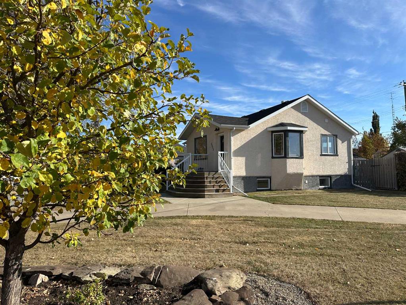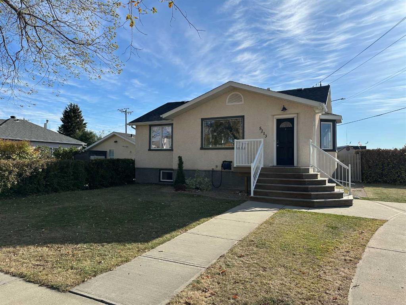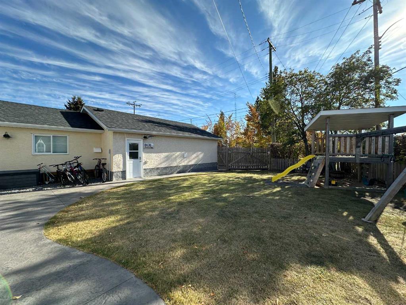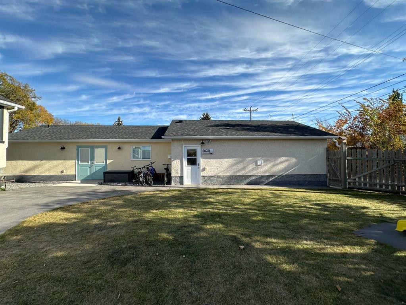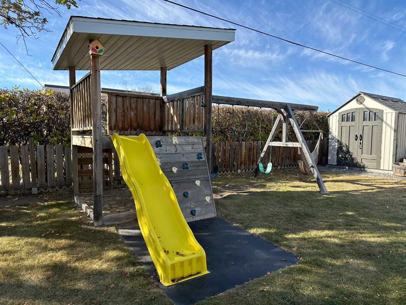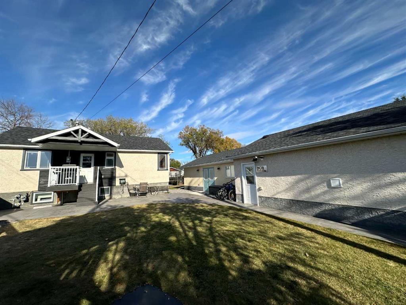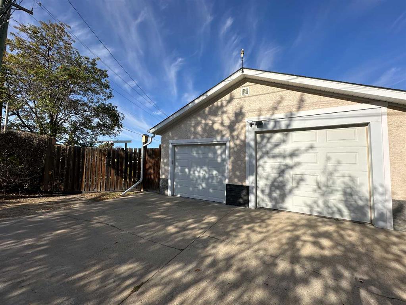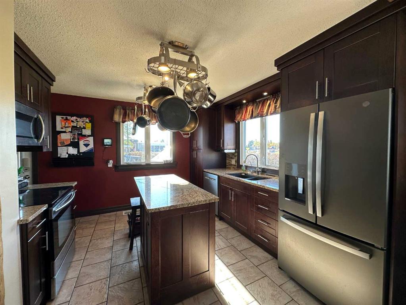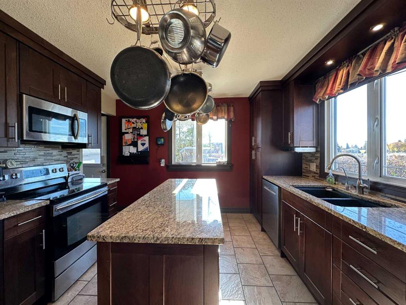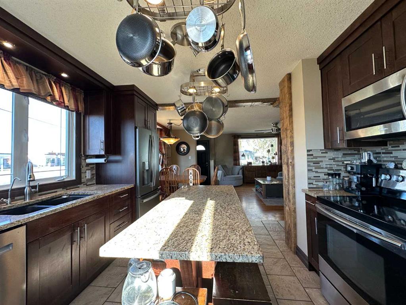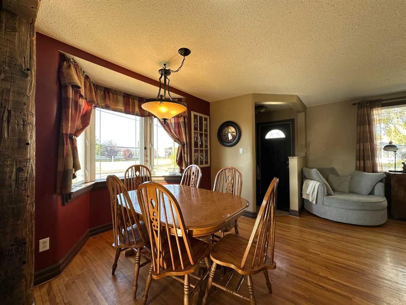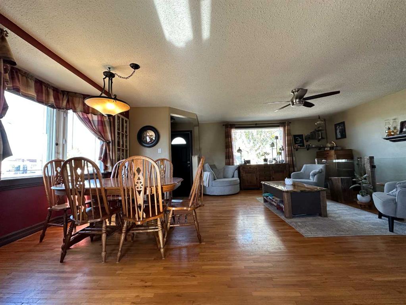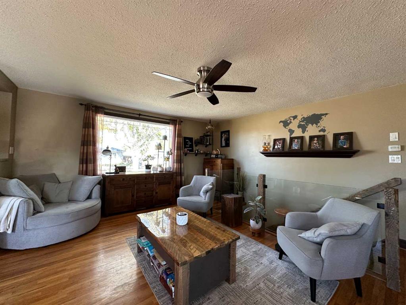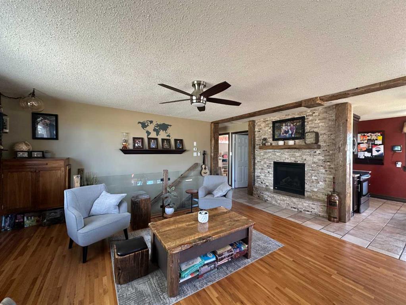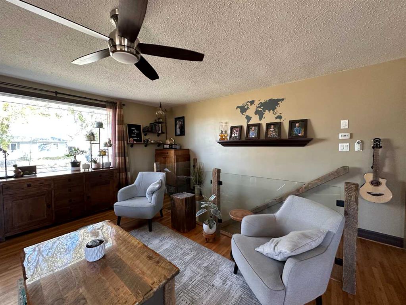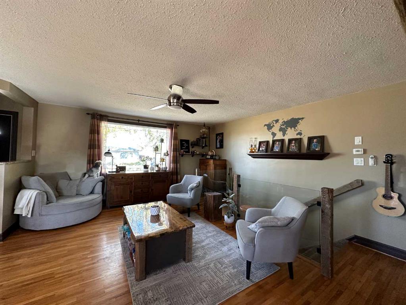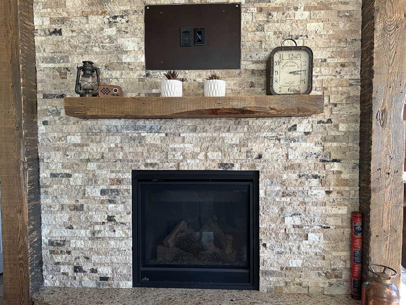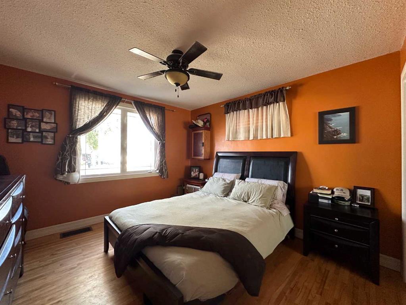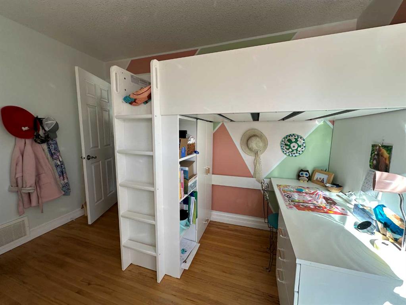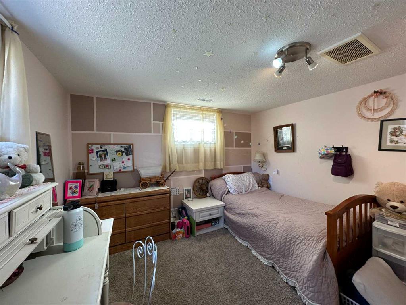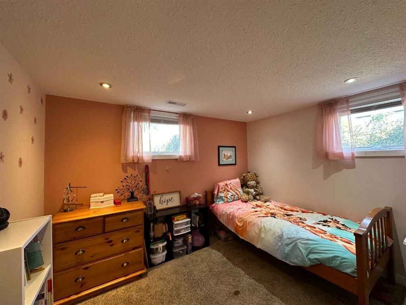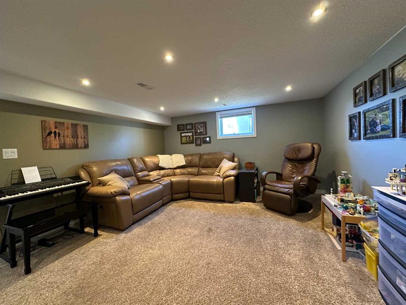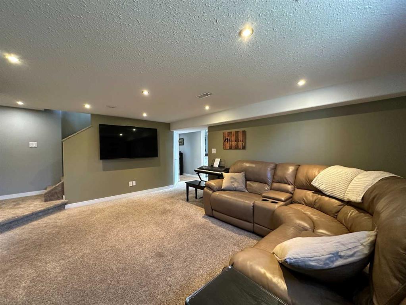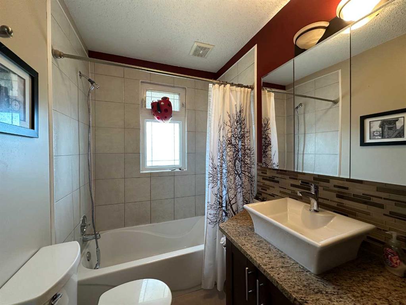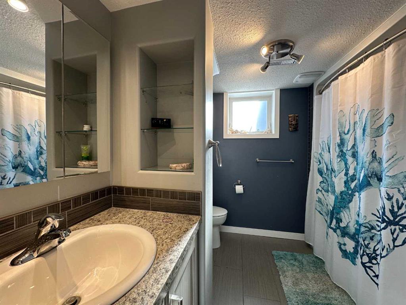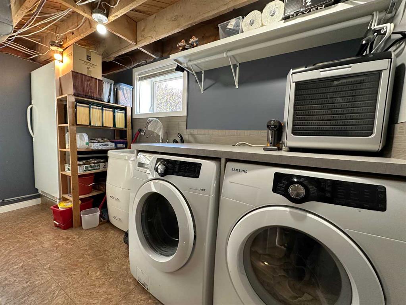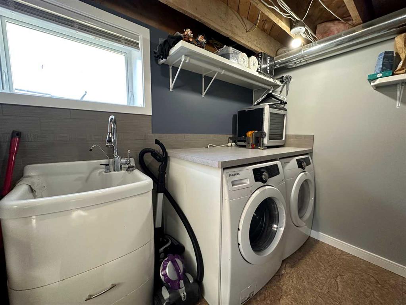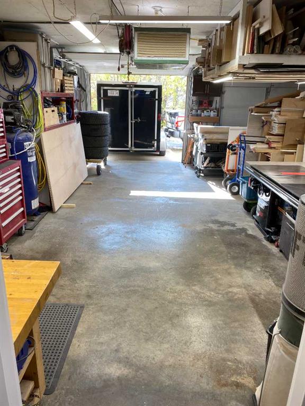Deb Stevens / RE/MAX real estate central alberta
5213 49 Avenue , House for sale in Central Ponoka Ponoka , Alberta , T4J 1J1
MLS® # A2262450
This beautifully renovated 921 sq ft bungalow has undergone a major transformation, both inside and out. The redesigned floor plan includes relocated stairs to maximize storage and improve flow, creating comfortable, functional living spaces throughout. The home offers 4 bedrooms and 2 full bathrooms, with an open-concept main floor featuring a stunning kitchen with granite countertops, an island, and a bright bay window in the dining area. A cozy gas fireplace with a stone front anchors the living room, co...
Essential Information
-
MLS® #
A2262450
-
Year Built
1953
-
Property Style
Bungalow
-
Full Bathrooms
2
-
Property Type
Detached
Community Information
-
Postal Code
T4J 1J1
Services & Amenities
-
Parking
Double Garage DetachedGarage Door OpenerGarage Faces RearHeated Garage
Interior
-
Floor Finish
CarpetHardwoodLinoleumTile
-
Interior Feature
Granite CountersKitchen IslandOpen FloorplanStorage
-
Heating
Fireplace(s)Forced Air
Exterior
-
Lot/Exterior Features
Private YardStorage
-
Construction
StuccoWood Frame
-
Roof
Asphalt Shingle
Additional Details
-
Zoning
R2
$1708/month
Est. Monthly Payment
